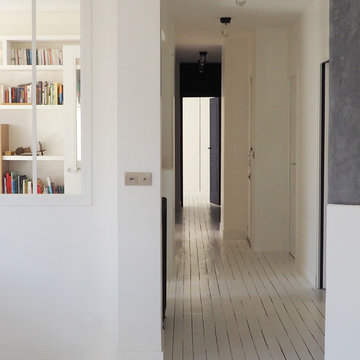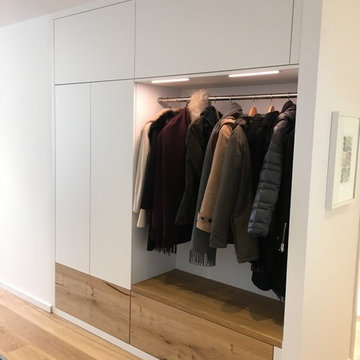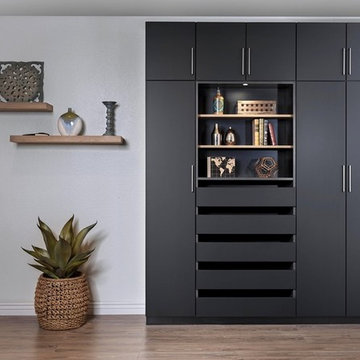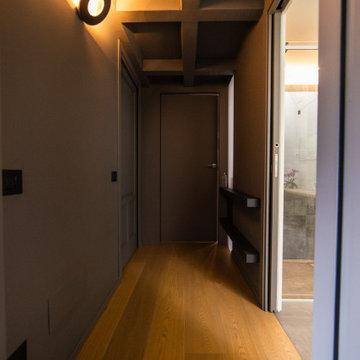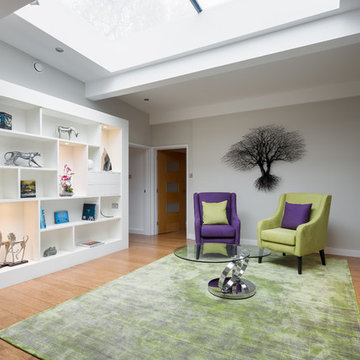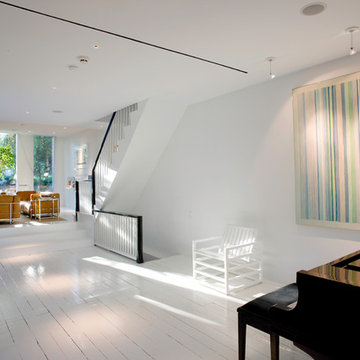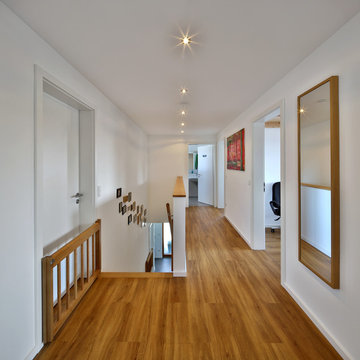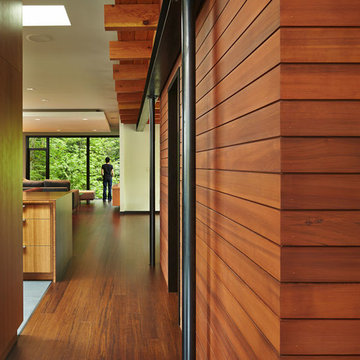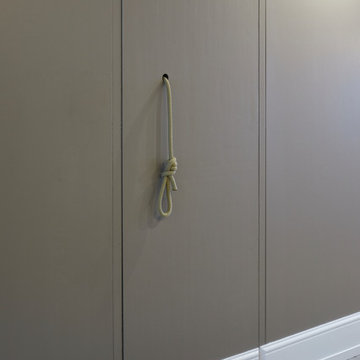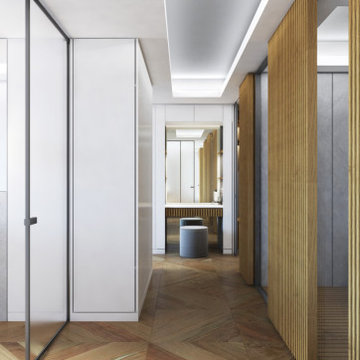高級なコンテンポラリースタイルの廊下 (竹フローリング、塗装フローリング) の写真
絞り込み:
資材コスト
並び替え:今日の人気順
写真 1〜20 枚目(全 89 枚)
1/5
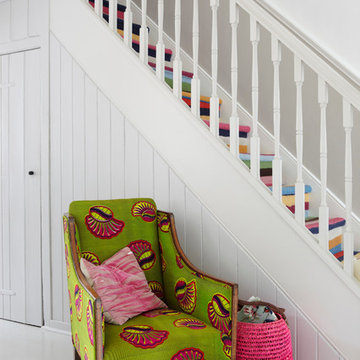
Stairway painted in Strong White Estate Emulsion and Cornforth White Estate Eggshell.
ドーセットにある高級な中くらいなコンテンポラリースタイルのおしゃれな廊下 (白い壁、塗装フローリング) の写真
ドーセットにある高級な中くらいなコンテンポラリースタイルのおしゃれな廊下 (白い壁、塗装フローリング) の写真
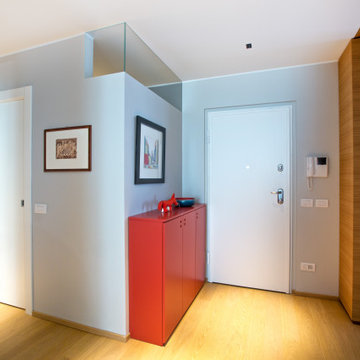
Il volume del secondo bagno è caratterizzato dal vuoto del sopraluce vetrato. Il tappeto lungo e stretto dai toni caldi ci accompagna verso le camere. I faretti neri a soffitto di Flos illuminano senza abbagliare.
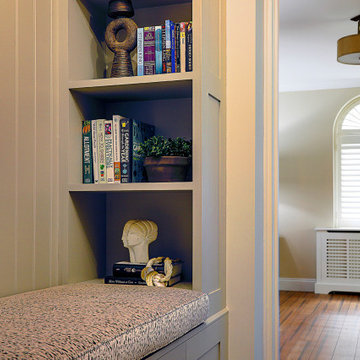
Reading corner with shelving in hallway.
バッキンガムシャーにある高級な広いコンテンポラリースタイルのおしゃれな廊下 (ベージュの壁、竹フローリング、塗装板張りの壁) の写真
バッキンガムシャーにある高級な広いコンテンポラリースタイルのおしゃれな廊下 (ベージュの壁、竹フローリング、塗装板張りの壁) の写真
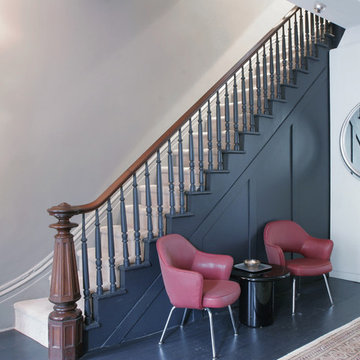
The entry hall on the parlor level of this brownstone serves many functions. It leads to the main living and dining room and back kitchen. The mahogany newel post and handrail up to the second and third floors is original to this 1850's historic home and is one of the few architectural details that remain intact. Side seating creates a secondary zone and a hidden paneled door leads to a tiny second bath. The tonal paint selections create a dramatic impact which is enhanced by the furniture and finish selections.
Photo:Ward Roberts
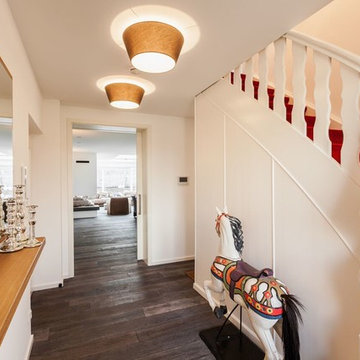
Vor der Wohnerweiterung betrat man das Haus und befand sich in einem geschlossenen Vorraum. Heute wirkt das Foyer mit eingearbeiteter Garderobe einladend und führt in den großen neuen Raum von 14 x 6 m Größe.
Die alte Treppe des Hauses wurde wieder aufgearbeitet und die Tritt- und Setzstufen mit einem roten Teppich veredelt – ein eleganter Blickfang, der das Auge in das Obergeschoss führt.
© Jannis Wiebusch
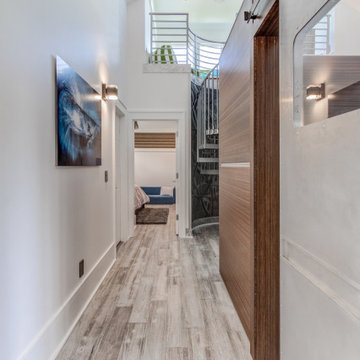
A sleek hallway with a custom hinged, sliding door that pays tribute to the classic Airstream trailer. Large Cali Bamboo panels are secured with an architectural system to support the cladding. A hand-distressed and painted gray wood floor contrasts nicely with the Java bamboo cladding.
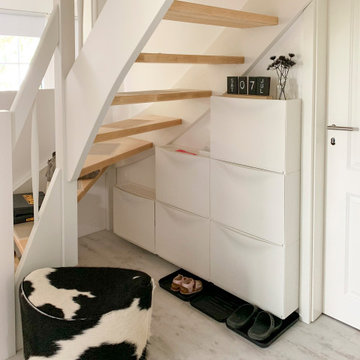
ライプツィヒにある高級な中くらいなコンテンポラリースタイルのおしゃれな廊下 (白い壁、塗装フローリング、ベージュの床) の写真
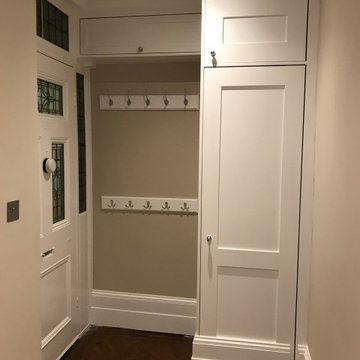
Often an under utilitsed space, the hallway is an important design statement as it should set the tone for the rest of your home. It also has to satisfy a number of practical criteria such as storage (especially with a young family - buggies etc) and being a high-traffic area, should be carefully designed.
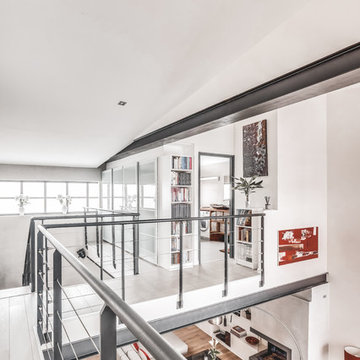
La salle de bain à l'étage est rénovée pour accueillir une douche et une baignoire. Nous réalisons aussi une nouvelle aile à la passerelle pour ajouter des rangements devant la salle de bain.
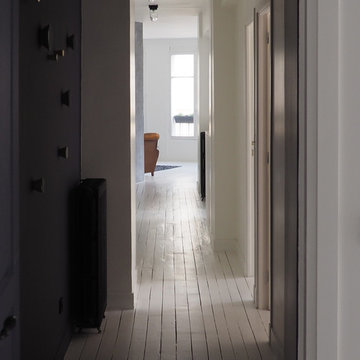
Dans le cadre d'une rénovation complète d'appartement pour une famille avec deux enfants, la chambre principale d'origine, étirée le long de deux fenêtres, a été divisée pour créer une chambre d'enfants confortable avec rangements sur mesure et une grande suite parentale avec espace dressing et salle de bain.
高級なコンテンポラリースタイルの廊下 (竹フローリング、塗装フローリング) の写真
1
