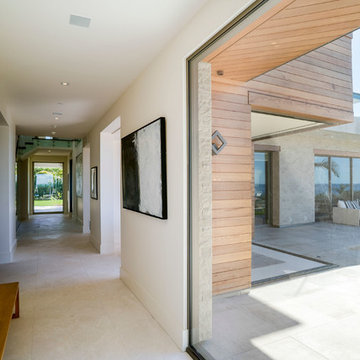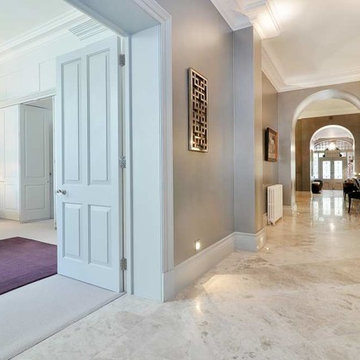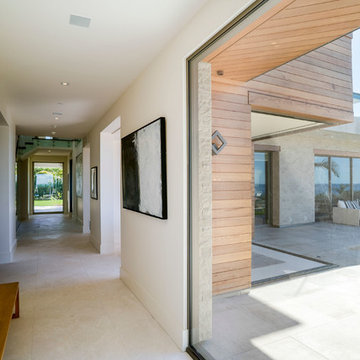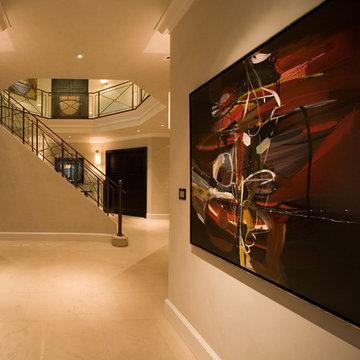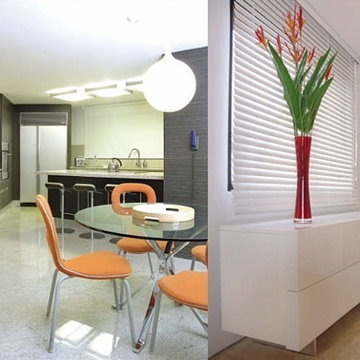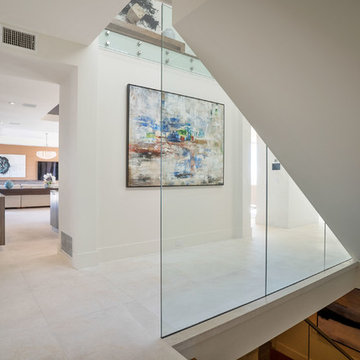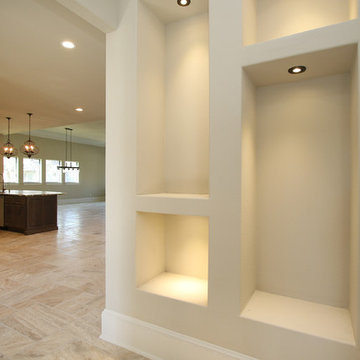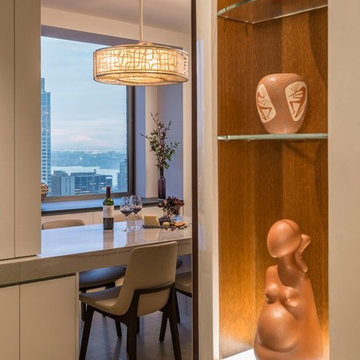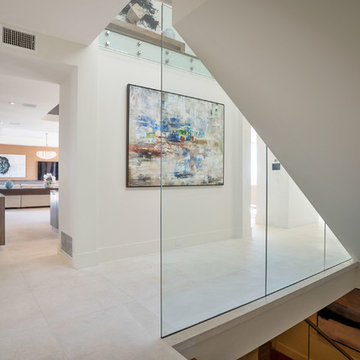ラグジュアリーなコンテンポラリースタイルの廊下 (ライムストーンの床、トラバーチンの床) の写真
絞り込み:
資材コスト
並び替え:今日の人気順
写真 41〜60 枚目(全 71 枚)
1/5
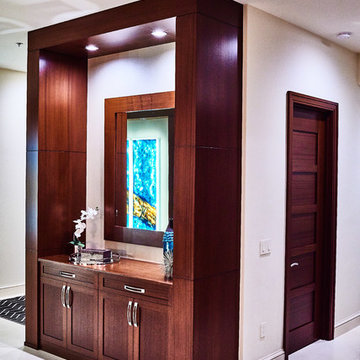
**American Property Awards Winner**
This 6k sqft waterfront condominium was completely gutted and renovated with a keen eye for detail.
We added exquisite mahogany millwork that exudes warmth and character while elevating the space with depth and dimension.
The kitchen and bathroom renovations were executed with exceptional craftsmanship and an unwavering commitment to quality. Every detail was carefully considered, and only the finest materials were used, resulting in stunning show-stopping spaces.
Nautical elements were added with stunning glass accessories that mimic sea glass treasures, complementing the home's stunning water views. The carefully curated furnishings were chosen for comfort and sophistication.
RaRah Photo
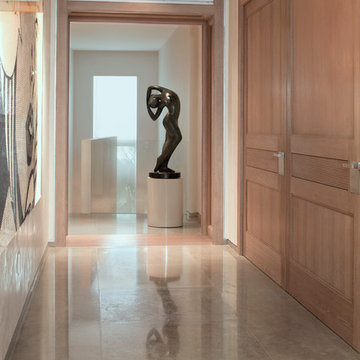
Custom millwork and doors designed by Robert Zemnickis and built by Schotten & Hansen.
Photo by Glenn Daidone
マイアミにあるラグジュアリーな広いコンテンポラリースタイルのおしゃれな廊下 (グレーの壁、ライムストーンの床) の写真
マイアミにあるラグジュアリーな広いコンテンポラリースタイルのおしゃれな廊下 (グレーの壁、ライムストーンの床) の写真
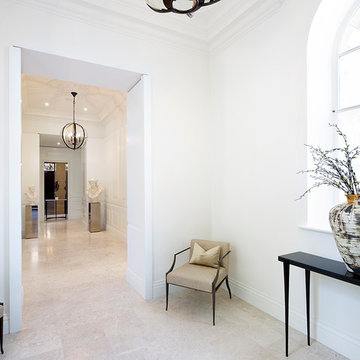
Project Sinatra, multi-apartment development in Mayfair, restored Georgian features with a modern twist. Interiors by 1508 London. Hallway with repeating furniture to create a coherent feel throughout the property.
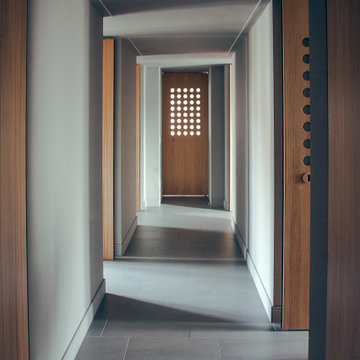
Il corridoio è stato allargato creando dei vani dalla stessa profondità delle porte. Questo espediente genera un senso di maggiore tridimensionalità e successiva spazialità, amplificando il concetto di portale di accesso alle singole stanze. Concetto enfatizzato anche attraverso un faretto che inonda con la propria luce tutti i vani.
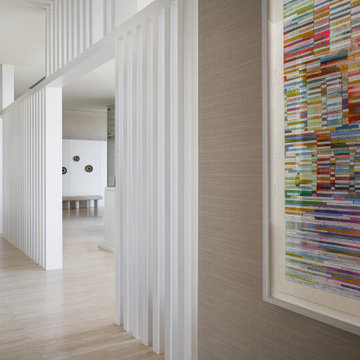
We devised a few different strategies to tame the open floor plan of this 10,000 sq ft residence, essentially creating rooms without defining walls.
マイアミにあるラグジュアリーな巨大なコンテンポラリースタイルのおしゃれな廊下 (トラバーチンの床) の写真
マイアミにあるラグジュアリーな巨大なコンテンポラリースタイルのおしゃれな廊下 (トラバーチンの床) の写真
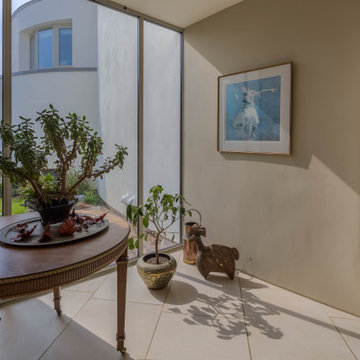
Located on the dramatic North Cornwall coast and within a designated Area of Outstanding Natural Beauty (AONB), the clients for this remarkable contemporary family home shared our genuine passion for sustainability, the environment and ecology.
One of the first Hempcrete block buildings in Cornwall, the dwelling’s unique approach to sustainability employs the latest technologies and philosophies whilst utilising traditional building methods and techniques. Wherever practicable the building has been designed to be ‘cement-free’ and environmentally considerate, with the overriding ambition to have the capacity to be ‘off-grid’.
Wood-fibre boarding was used for the internal walls along with eco-cork insulation and render boards. Lime render and plaster throughout complete the finish.
Externally, there are concrete-free substrates to all external landscaping and a natural pool surrounded by planting of native species aids the diverse ecology and environment throughout the site.
A ground Source Heat Pump provides hot water and central heating in conjunction with a PV array with associated battery storage.
Photographs: Stephen Brownhill
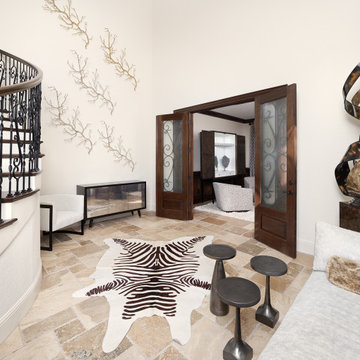
A serene comfort has been created in this golf course estate by combining contemporary furnishings with rustic earth tones. The lush landscaping seen in the oversized windows was used as a backdrop for this entry hall and works well with the natural stone flooring in various earth tones. The smoked glass, lux fabrics in warm gray tones, and simple lines of the anchor furniture pieces add a contemporary richness to the design. While the organic art pieces and fixtures are a compliment to the tropical surroundings.
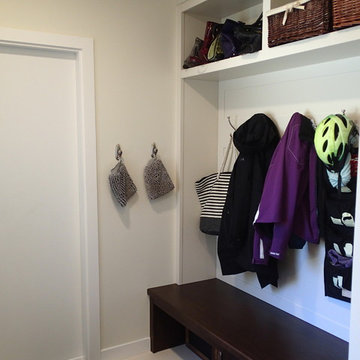
Mudroom entry with laundry room entrance. Built in storage and coat rack. Additional closet with befold shaker doors. Storage by Braams Custom cabinets. Floor - Serene Ivory Limestone-honed. Wall color - Seashell
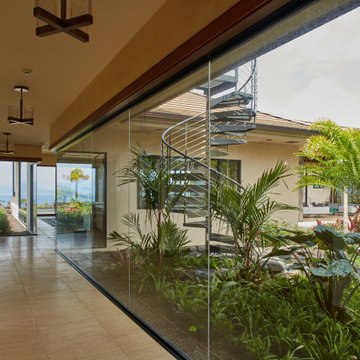
Hallway from garage to main living spaces - Coral Stone Flooring
ハワイにあるラグジュアリーな巨大なコンテンポラリースタイルのおしゃれな廊下 (マルチカラーの壁、ライムストーンの床、マルチカラーの床) の写真
ハワイにあるラグジュアリーな巨大なコンテンポラリースタイルのおしゃれな廊下 (マルチカラーの壁、ライムストーンの床、マルチカラーの床) の写真
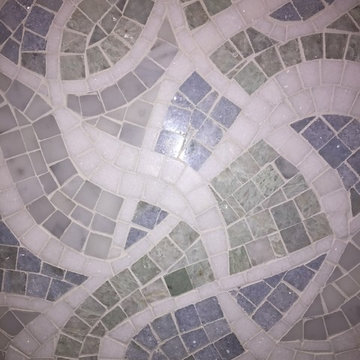
Mosaic detail
ハワイにあるラグジュアリーな広いコンテンポラリースタイルのおしゃれな廊下 (白い壁、ライムストーンの床) の写真
ハワイにあるラグジュアリーな広いコンテンポラリースタイルのおしゃれな廊下 (白い壁、ライムストーンの床) の写真
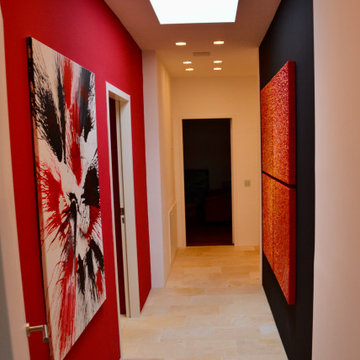
Angst vor kräftigen Farben? ? Nicht mit uns! ?
Was ist das Geheimnis? ? Die hohen Wände und die zusätzlich von uns adaptierte Lichtkuppel verleihen den Farben Leichtigkeit. Eine weitere Spielerei unsererseits ist das Quadrichon, welches direkt vom Badezimmer aus betrachtet werden kann.
Kunstwerk: Paddy Artist ART
ラグジュアリーなコンテンポラリースタイルの廊下 (ライムストーンの床、トラバーチンの床) の写真
3
