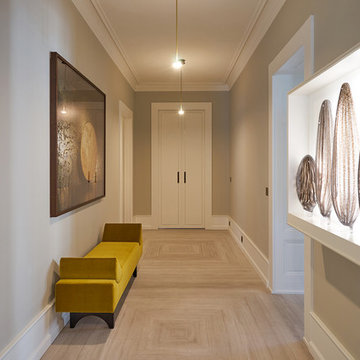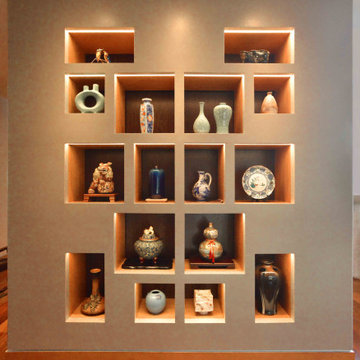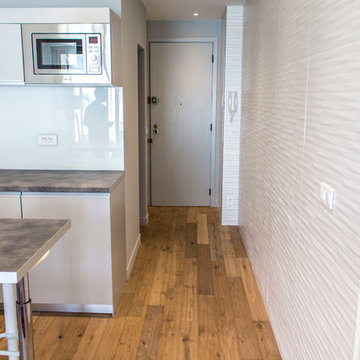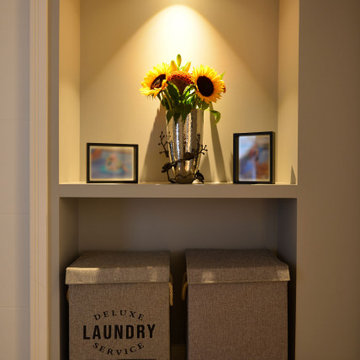ラグジュアリーなブラウンのコンテンポラリースタイルの廊下 (青い壁、グレーの壁) の写真
絞り込み:
資材コスト
並び替え:今日の人気順
写真 1〜20 枚目(全 45 枚)

FAMILY HOME IN SURREY
The architectural remodelling, fitting out and decoration of a lovely semi-detached Edwardian house in Weybridge, Surrey.
We were approached by an ambitious couple who’d recently sold up and moved out of London in pursuit of a slower-paced life in Surrey. They had just bought this house and already had grand visions of transforming it into a spacious, classy family home.
Architecturally, the existing house needed a complete rethink. It had lots of poky rooms with a small galley kitchen, all connected by a narrow corridor – the typical layout of a semi-detached property of its era; dated and unsuitable for modern life.
MODERNIST INTERIOR ARCHITECTURE
Our plan was to remove all of the internal walls – to relocate the central stairwell and to extend out at the back to create one giant open-plan living space!
To maximise the impact of this on entering the house, we wanted to create an uninterrupted view from the front door, all the way to the end of the garden.
Working closely with the architect, structural engineer, LPA and Building Control, we produced the technical drawings required for planning and tendering and managed both of these stages of the project.
QUIRKY DESIGN FEATURES
At our clients’ request, we incorporated a contemporary wall mounted wood burning stove in the dining area of the house, with external flue and dedicated log store.
The staircase was an unusually simple design, with feature LED lighting, designed and built as a real labour of love (not forgetting the secret cloak room inside!)
The hallway cupboards were designed with asymmetrical niches painted in different colours, backlit with LED strips as a central feature of the house.
The side wall of the kitchen is broken up by three slot windows which create an architectural feel to the space.
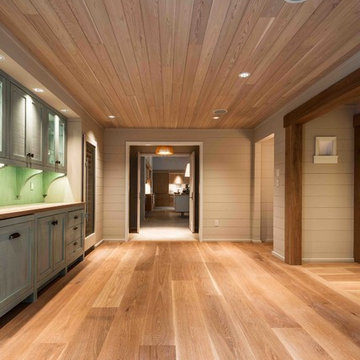
The Woods Company wide plank white oak with Rubio Monocoat DC Smoke finishing oil
ワシントンD.C.にあるラグジュアリーな広いコンテンポラリースタイルのおしゃれな廊下 (グレーの壁、淡色無垢フローリング) の写真
ワシントンD.C.にあるラグジュアリーな広いコンテンポラリースタイルのおしゃれな廊下 (グレーの壁、淡色無垢フローリング) の写真
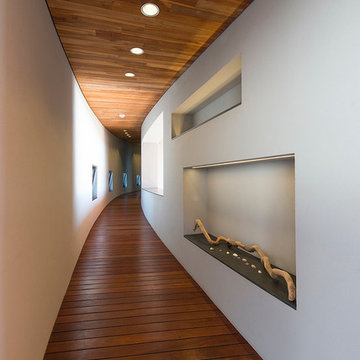
CieloMar Residence design features a bow and arrow design concept. This concept is reflected in the house's main facade wall. This creates that the hallway that leads to the bedrooms inside the house has a curved shape as well. This hallway have some perforations to allow the entrance of natural light and to have a glimpse to the ocean view. //Paul Domzal/edgemediaprod.com
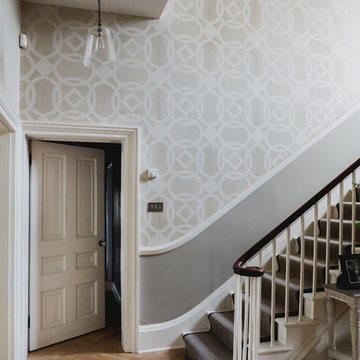
Choosing the wallpaper with the right scale is critical for creating the desired effect. And in this case, we transformed what was previously a nondescript staircase into a space that's contemporary, bright and sophisticated.
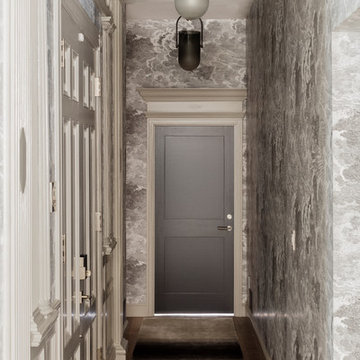
Photography by Michael J. Lee
ボストンにあるラグジュアリーな小さなコンテンポラリースタイルのおしゃれな廊下 (グレーの壁、無垢フローリング) の写真
ボストンにあるラグジュアリーな小さなコンテンポラリースタイルのおしゃれな廊下 (グレーの壁、無垢フローリング) の写真
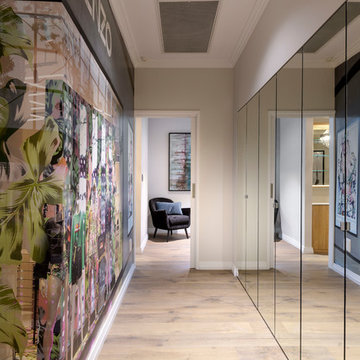
We customised the wall with a wallpaper mural of a Kenzo Shopfront. Mirrored doors replaced old white doors. This leads into a renovated Master Suite and luxury walk in robe.
Walls: Dulux Grey Pebble Half. Ceiling: Dulux Ceiling White. Flooring: Signature Oak Floor Range. Wallpaper & Installation: Mr Wallpaper Perth. Chair: Darcy & Duke.
Photography: DMax Photography
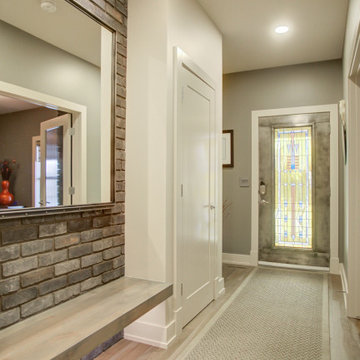
This home was a total renovation overhaul! I started working with this wonderful family a couple of years ago on the exterior and it grew from there! Exterior, full main floor, full upper floor and bonus room all renovated by the time we were done. The addition of wood beams, hardwood flooring and brick bring depth and warmth to the house. We added a lot of different lighting throughout the house. Lighting for art, accent and task lighting - there is no shortage now. Herringbone and diagonal tile bring character along with varied finishes throughout the house. We played with different light fixtures, metals and textures and we believe the result is truly amazing! Basement next?
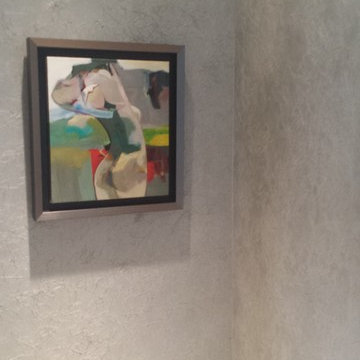
This home was an original Tommy Bahama look, dark woods, dark walls. Client wanted a happy, fresh contemporary look.
マイアミにあるラグジュアリーな広いコンテンポラリースタイルのおしゃれな廊下 (グレーの壁、セラミックタイルの床) の写真
マイアミにあるラグジュアリーな広いコンテンポラリースタイルのおしゃれな廊下 (グレーの壁、セラミックタイルの床) の写真
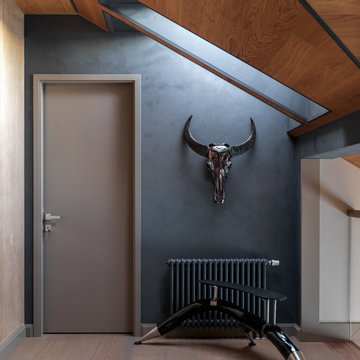
Авторы проекта: Ведран Бркич, Лидия Бркич и Анна Гармаш
Фотограф: Сергей Красюк
モスクワにあるラグジュアリーな広いコンテンポラリースタイルのおしゃれな廊下 (グレーの壁、無垢フローリング、茶色い床) の写真
モスクワにあるラグジュアリーな広いコンテンポラリースタイルのおしゃれな廊下 (グレーの壁、無垢フローリング、茶色い床) の写真
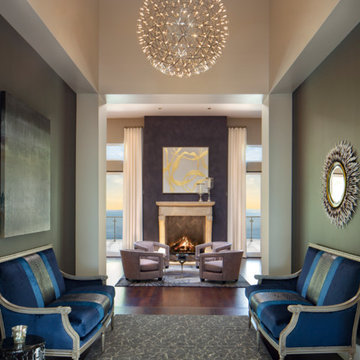
David Shapiro
オレンジカウンティにあるラグジュアリーな巨大なコンテンポラリースタイルのおしゃれな廊下 (グレーの壁、濃色無垢フローリング、茶色い床) の写真
オレンジカウンティにあるラグジュアリーな巨大なコンテンポラリースタイルのおしゃれな廊下 (グレーの壁、濃色無垢フローリング、茶色い床) の写真
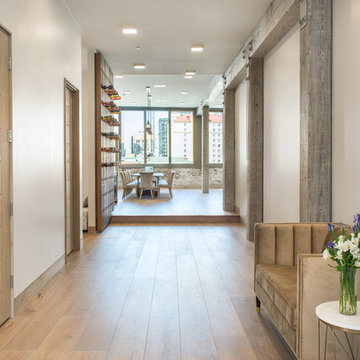
The Barwil Building
Penthouse PH500
New Orleans, LA.
Photography: Justin Cordova
ニューオリンズにあるラグジュアリーな広いコンテンポラリースタイルのおしゃれな廊下 (グレーの壁、無垢フローリング) の写真
ニューオリンズにあるラグジュアリーな広いコンテンポラリースタイルのおしゃれな廊下 (グレーの壁、無垢フローリング) の写真
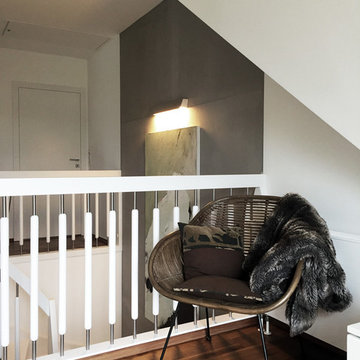
Carsten Reiss
ニュルンベルクにあるラグジュアリーな中くらいなコンテンポラリースタイルのおしゃれな廊下 (グレーの壁、無垢フローリング、茶色い床) の写真
ニュルンベルクにあるラグジュアリーな中くらいなコンテンポラリースタイルのおしゃれな廊下 (グレーの壁、無垢フローリング、茶色い床) の写真
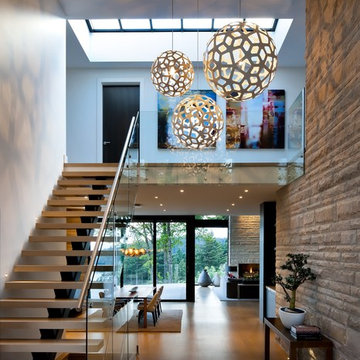
Die verschiedene Ausführungen der CORAL-Pendelleuchten werfen ein stimmungsvolles Schattenspiel an die Wände der Designer-Wohnung.
他の地域にあるラグジュアリーな中くらいなコンテンポラリースタイルのおしゃれな廊下 (青い壁、コンクリートの床) の写真
他の地域にあるラグジュアリーな中くらいなコンテンポラリースタイルのおしゃれな廊下 (青い壁、コンクリートの床) の写真
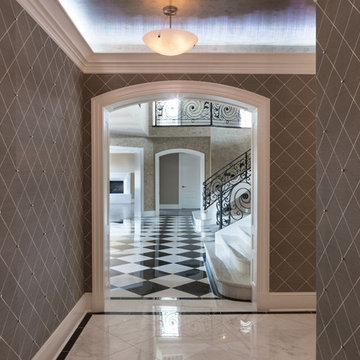
Ruby Hills Remodel: View from hallway outside Theater looking towards Entry. Hemp Wallcovering accented with crystal rhinestone accents. Textured foil on illuminated ceiling.
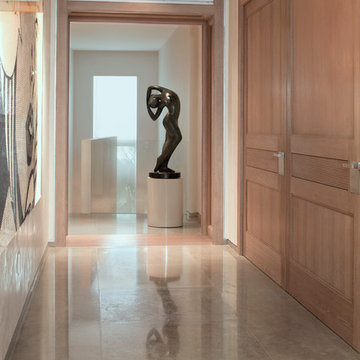
Custom millwork and doors designed by Robert Zemnickis and built by Schotten & Hansen.
Photo by Glenn Daidone
マイアミにあるラグジュアリーな広いコンテンポラリースタイルのおしゃれな廊下 (グレーの壁、ライムストーンの床) の写真
マイアミにあるラグジュアリーな広いコンテンポラリースタイルのおしゃれな廊下 (グレーの壁、ライムストーンの床) の写真
ラグジュアリーなブラウンのコンテンポラリースタイルの廊下 (青い壁、グレーの壁) の写真
1

