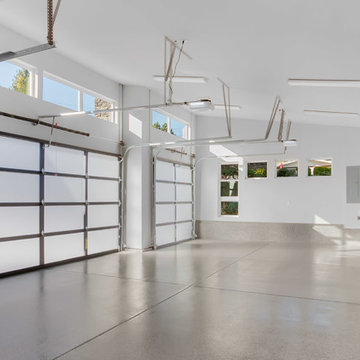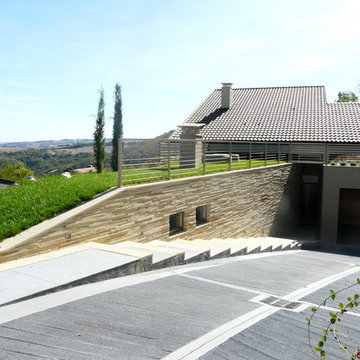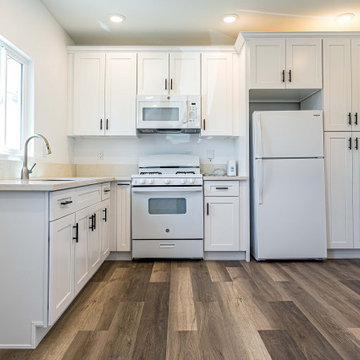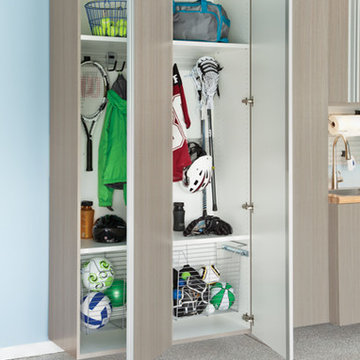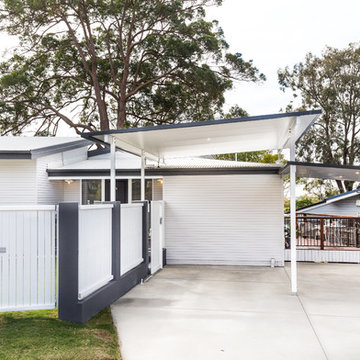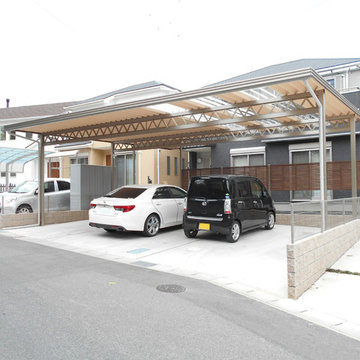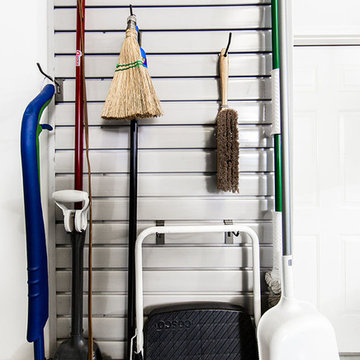白いコンテンポラリースタイルのガレージの写真
絞り込み:
資材コスト
並び替え:今日の人気順
写真 141〜160 枚目(全 1,147 枚)
1/3
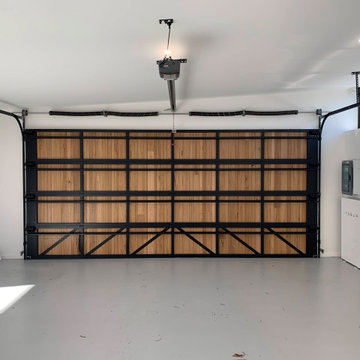
Blackbutt Vertical Clad Panel Door, constructed using 3 different board widths in a random pattern and a clear stain finish.
This panel door suits the side gate and mailbox plaque, and was installed with a Merlin Commander Extreme Opener and the myQ Smartphone kit for ease of use.
Installed by Macquarie Garage Doors for a customer in Belmont, NSW Australia.
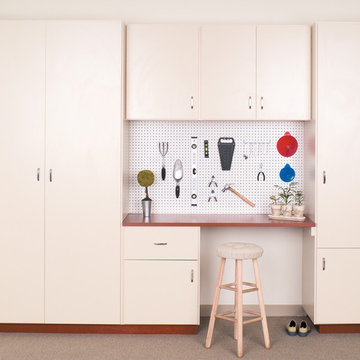
Any garage can be maximized to hold more than you might image with Tall Storage Cabinets, Upper Cabinets, Drawers and Shelves. Shown here with a Laminate Countertop with study Pegboard Backing for organizing your tools above the Workbench.
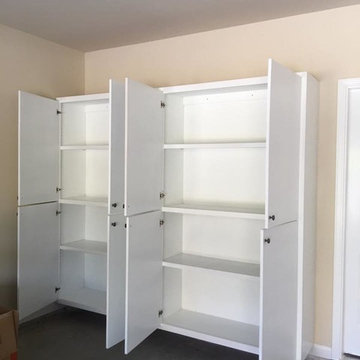
This custom built storage unit was built to transform a small space in the garage into usable storage space. the built-ins are mounted to the wall and finished in a durable white paint. the materials are durable plywood t help withstand temperatures in the space.
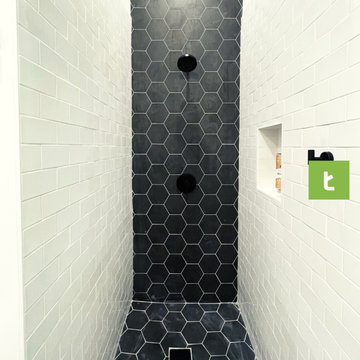
We converted this attached 420 Sq Ft garage into this stunning A.D.U. - which includes a full kitchenette with stackable washer and dryer, vinyl flooring, bathroom with a walk in shower and more...
Do you have a garage you’ve been looking to convert into a livable space? Look no further than Treeium. Our contractors will work with you throughout the scope of your project, ensuring your newly renovated garage not just meets your standards, but exceeds them. Whether you plan to rent your converted garage or keep it in the family, our team simplifies the design, permitting and the remodeling process by providing high-quality work in the agreed-upon time and budget.
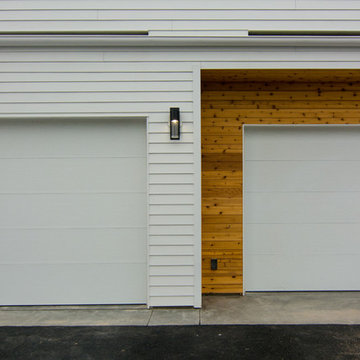
Garage doors in front of house. Doors are offset by two feet to break up the bulky look. White color makes them largely go away. Cedar surrounding the first door and wrapping up under the cantilever. Robin Gates Photography.
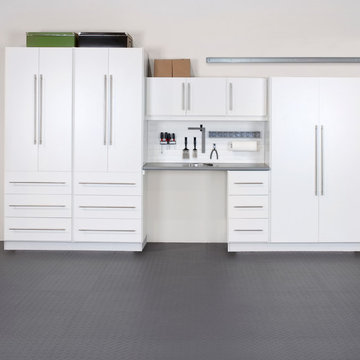
The Regency II Garage System is designed to accommodate a garage door railing with Flextile Light Grey Diamond Pattern flooring.
オレンジカウンティにあるコンテンポラリースタイルのおしゃれなガレージの写真
オレンジカウンティにあるコンテンポラリースタイルのおしゃれなガレージの写真
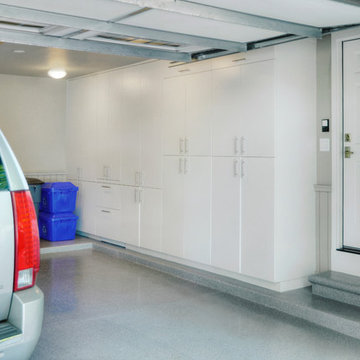
Style: Slab | Material: White Melamine |
Photography: Shouldice Media
デトロイトにある広いコンテンポラリースタイルのおしゃれなガレージの写真
デトロイトにある広いコンテンポラリースタイルのおしゃれなガレージの写真
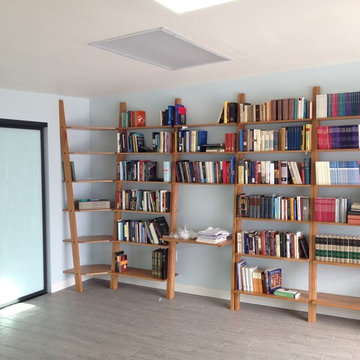
Garage and patio remodeling, turning a 2 car garage and a driveway into an amazing retreat in Los Angeles
ロサンゼルスにあるお手頃価格の中くらいなコンテンポラリースタイルのおしゃれなガレージ作業場 (2台用) の写真
ロサンゼルスにあるお手頃価格の中くらいなコンテンポラリースタイルのおしゃれなガレージ作業場 (2台用) の写真
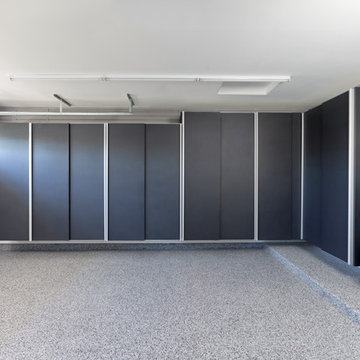
Granite sliding cabinet doors with extruded pulls.
オレンジカウンティにあるコンテンポラリースタイルのおしゃれなガレージの写真
オレンジカウンティにあるコンテンポラリースタイルのおしゃれなガレージの写真
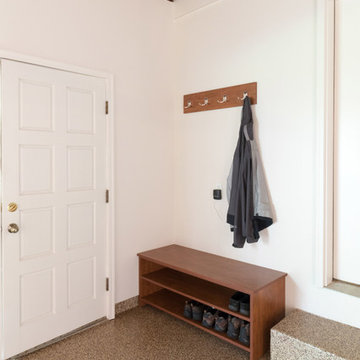
As the garage is the main entry for the family, a small shoe bench and coat hook section serves as a nice area to store muddy or snowy shoes and coats.
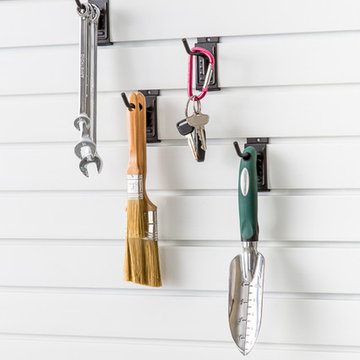
Slatwall hooks keep tools and other items within easy reach.
グランドラピッズにあるコンテンポラリースタイルのおしゃれなガレージの写真
グランドラピッズにあるコンテンポラリースタイルのおしゃれなガレージの写真
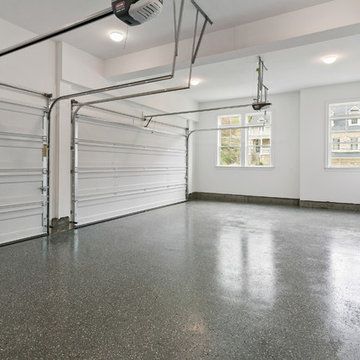
This new construction features an open concept main floor with a fireplace in the living room and family room, a fully finished basement complete with a full bath, bedroom, media room, exercise room, and storage under the garage. The second floor has a master suite, four bedrooms, five bathrooms, and a laundry room.
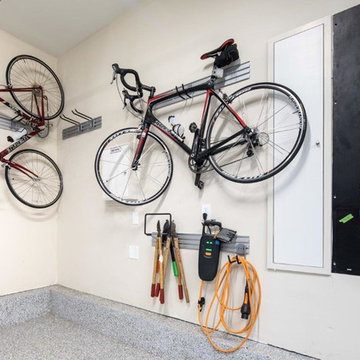
"As if that wasn’t enough, they also needed to store 3 bikes along with yard and craft tools. So how could I fit all of this in 500 square feet with two cars parked in it? I go vertical! A stacked garage system which exploited the 121-inch-high ceiling was the answer. And the details would need to live up to the interior.”
Photography by Karine Weiller
白いコンテンポラリースタイルのガレージの写真
8
