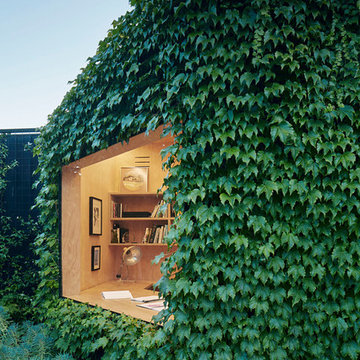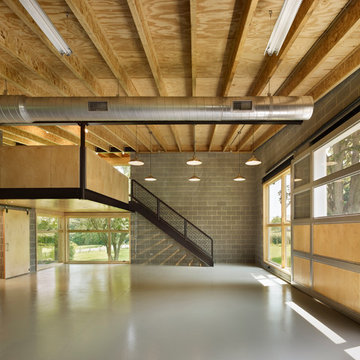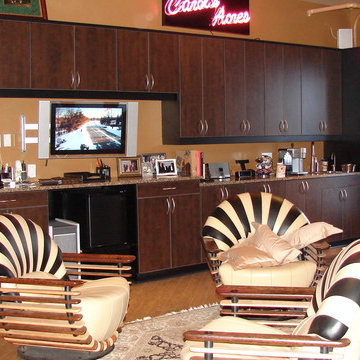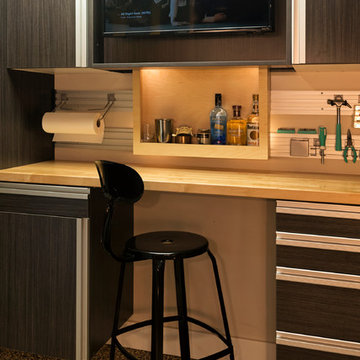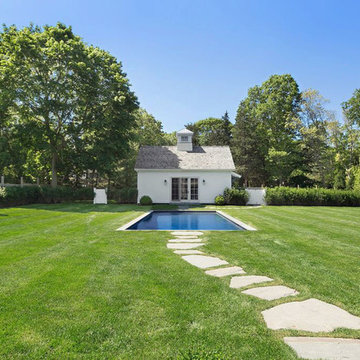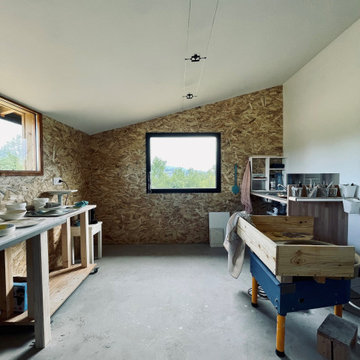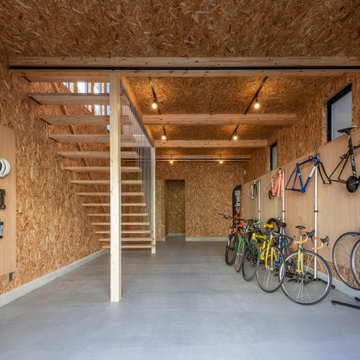絞り込み:
資材コスト
並び替え:今日の人気順
写真 141〜160 枚目(全 1,512 枚)
1/3
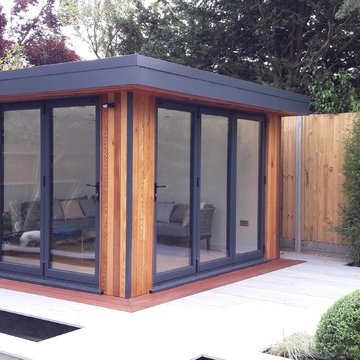
When a stunning garden room design comes together with gorgeous landscaping, it really is a thing of beauty, and there’s no better example of this than this truly striking garden room that the eDEN Garden Rooms team have recently designed and built in Richmond, South West London.
And with landscaping this lovely, features such as the double aspect bi-fold doors which we integrated into this design are an absolute must! Creating panoramic views of the tranquil garden surroundings, this garden room is the perfect place to come and relax outside of a busy household.
Grey aluminium door frames and chic cedar cladding to the exterior of the garden room are complimented perfectly by light grey paving in a porcelain finish. The cleverly hidden storage door to the left side of the garden room is almost undetectable and is in keeping with the simple lines of the garden whilst discreetly and securely housing all those usual garden items that need stowing away! The sunken ponds are a lovely touch, and bring life and greenery to a very modern, chic and stylish garden.
Let the eDEN Garden Rooms team help to create your very own ‘zen’ space in your garden, which will quickly become your favourite room in your home. Call us today on 0800 0935 339 to discuss your project or email info@edengardenrooms.com to request a brochure or a site visit.
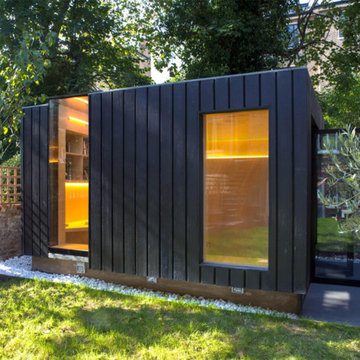
With the intention of creating a ‘dark jewel’ to give space for work, children’s play and practising yoga. Neil Dusheiko used clear burnt cedar – Dento Yakisugi in a ‘hit one miss one’ system creating natural yet mysterious vibes in the garden area.
Using traditional Japanese techniques Shou Sugi Ban makes the cladding resistant to rot and fire. The finish on the cladding can only be controlled so much; this allows the texture, colour and grain to show their true character. The carbon finish can’t be affected by sunlight as it is a colourless element.
Inside the studio they have used a light in colour birch plywood. This gives a brilliant contrast to the exterior. Especially at night when the black dissipates and the 2 large windows let a warm glow filter over the garden.
www.shousugiban.co.uk
venetia@exteriorsolutionsltd.co.uk
01494 291 033
Photographer - Agnese Sanvito
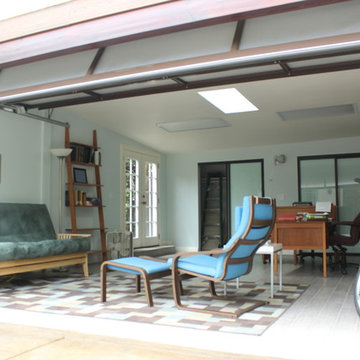
Garage and patio remodeling, turning a 2 car garage and a driveway into an amazing retreat in Los Angeles
ロサンゼルスにあるお手頃価格の中くらいなコンテンポラリースタイルのおしゃれなガレージ作業場 (2台用) の写真
ロサンゼルスにあるお手頃価格の中くらいなコンテンポラリースタイルのおしゃれなガレージ作業場 (2台用) の写真
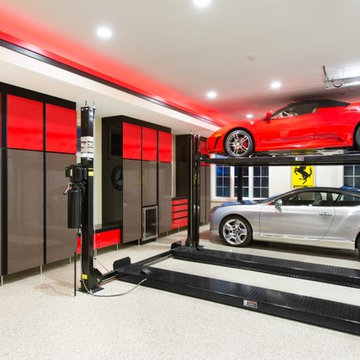
This custom garage cabinetry system includes a high gloss red, black, and wire bronze finishes to achieve a modern high end car connoisseur look. The countertops were finished with a Mayan dyed copper metal laminate and all drawer boxes were lined with a black and red speckled vulcanized high impact rubber matting. Some added features include: integrated seating bench, personal beverage center, concealed hot/cold water retractable hose reel, and a wet/dry shop vacuum system. The TV was also equipped with its own high gloss surround cabinet with tiered picture frame to further accent the garage colors. The TV cabinet has LED back lighting to make the TV appear as though it is floating in space. Red and Black moulding were added to the upper soffit area to conceal a multi-color LED lighting for added ambiance. To finish things off two car lifts were installed for more "good boy" toys.
Bill Curran/Closet Organizing Systems/Owner & Designer
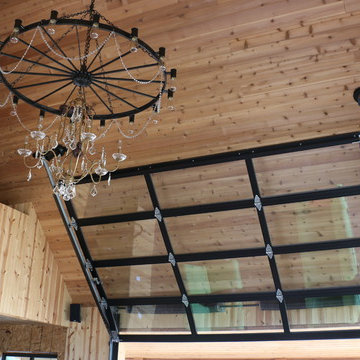
This 'follow-the-roof-pitch' overhead full-view garage door is accented with customized hardware to complement the room's stunning chandelier. This Austin 'man cave' required a unique installation where the door did not intrude into the living area. The door follows the roof line to create maximum space, air and light into the room, allowing the owner to entertain friends and family with ease. Note the special mounting hardware. The door was custom-built and expertly installed by Cedar Park Overhead Doors, which has been serving the greater Austin area for more than 30 years. Photo credit: Jenn Leaver
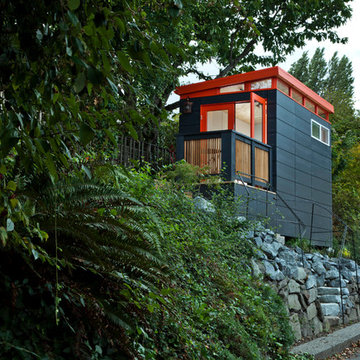
Modern-Shed provided an amazing modern studio for an artist in the Seattle metro area.
シアトルにあるお手頃価格の小さなコンテンポラリースタイルのおしゃれなスタジオ・作業場の写真
シアトルにあるお手頃価格の小さなコンテンポラリースタイルのおしゃれなスタジオ・作業場の写真
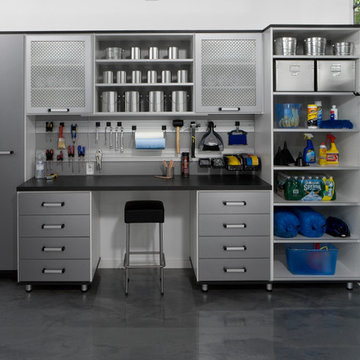
This garage work bench is built in brushed aluminum and white melamine with plenty of drawer storage. The aluminum wall track with a variety of storage hooks makes tools and equipment easy to reach. The unit features durable aluminum shelf edge protectors, aluminum grill inserts in cabinet doors for ventilation, leveling legs, under-mounted LED cabinet lighting, and a mica counter top.
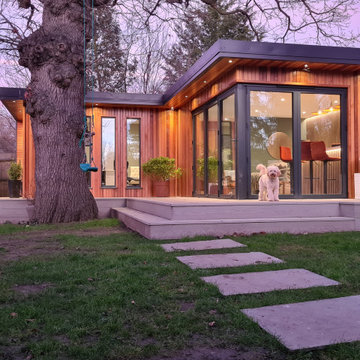
fully bespoke Garden Room for our clients Joe & Jo in Surbiton Surrey. The room was fully bespoke L shaped design based on our Dawn room from our signature range. The site was very challenging as was on a slope and a flood plan and had a 250-Year-old Oak tree next to the intended location of the room. The Oaktree also had a `tree protection order on it, so could not be trimmed or moved and we had to consult and work with an Arbourculturist on the build and foundations. The room was clad in our Canadian Redwood cladding and complimented with a corner set of 5 leaf bi-fold doors and further complimented with a separate external entrance door to the office area.
The Garden room was designed to be a multifunctional space for all the family to use and that included separate areas for the Home office and Lounge. The home office was designed for 2 peopled included a separate entrance door and 4 sets of pencil windows to create a light and airy office looking out towards the Beautiful Oaktree. The lounge and bar area included. A lounge area with a TV and turntable and a bespoke build Bar with Sink and storage and a feature wall with wooden slats. The room was further complimented. A separate toilet and washbasin and shower. A separate utility room.
The overall room is complimented with dual air conditioning/heating. We also designed and built the raised stepped Decking area by Millboard
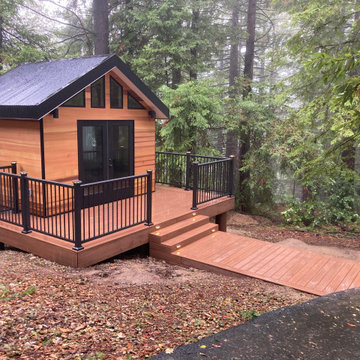
Featured Studio Shed:
• 10x12 Portland Series
• Cedar Plank siding
• Tricorn Black doors
• Dark Bronze Aluminum
• Lifestyle Interior Package
サクラメントにあるお手頃価格の中くらいなコンテンポラリースタイルのおしゃれなスタジオ・作業場の写真
サクラメントにあるお手頃価格の中くらいなコンテンポラリースタイルのおしゃれなスタジオ・作業場の写真
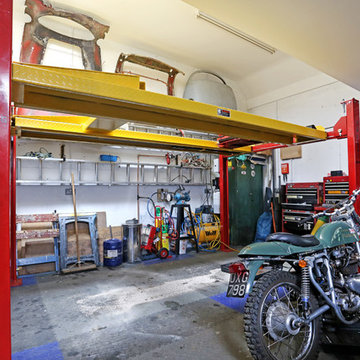
This new build Eco home uses GSHP, PVT, and Thermal inertia, combined with a contemporary aesthetic to ensure the best possible internal environment for its owners. As a replacement dwelling the site was largely defined by the previous bungalow’s location and the substantial numbers of trees retained.
The design is based on a concept of two wings connected by a glazed link to maintain separation. The principle wing is designed as open plan combining entertaining spaces with a feature stair leading to the master suite and the bridging link. The second wing contains the more private spaces of a snug, WC, office and utility as well as a large garage and workshop with bedrooms to the first floor.
The Scheme was designed throughout to accommodate an evolution and flexibility over the lifetime of the building.
Externally a full landscaping scheme ties the building to its site whilst vistas through and from the building celebrate the mature trees which surround two sides.
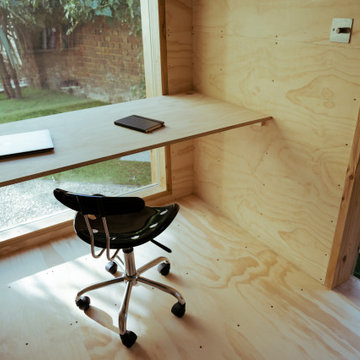
The rear garden of a nineteen century Victorian terraced house in Hackney was expectantly awaiting a fresh start. Previous renovation works and a rear addition to the main house had left the garden in a state of disrepair. This was home to an artist looking to expand their studio space outdoors and explore the garden as a living backdrop for work-in-progress artwork.
The pavilion is flexible in its use as a studio, workshop and informal exhibition space within the garden setting. It sits in the corner to the west of the rear garden gate defining a winding path that delays the moment of arrival at the house. Our approach was to engage with the tradition of timber garden buildings and explore the connections between the various elements that compose the garden to create a new harmonious whole - landscape, vegetation, fences.
A generous northeast facing picture window allows for a soft and uniform light to bathe the pavilion’s interior space. It frames the landscape it sits within as well as the repetition of the brick terrace and its butterfly roofs. The vertical Siberian larch panels articulate the different components at play by cladding the pavilion, offering a backdrop to the pyracantha tree and providing a new face to the existing party fence. This continuous gesture accommodates the pavilion openings and a new planter, setting a datum on which the roof sits. The latter is expressed through an aluminium fascia and a fine protrusion that harmonizes the sense of height throughout.
The elemental character of the garden is emphasized by the minimal palette of materials which are applied respectfully to their natural appearance. As it ages the pavilion is absorbed back into the density of the growing garden.
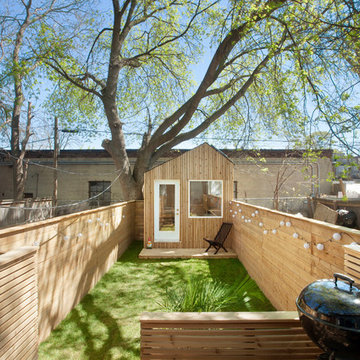
Modern studio. Profiled in Dezeen ( https://www.dezeen.com/2017/09/21/six-four-five-a-architect-garden-studio-toronto/)
Photography by Ashlea Wessel ( http://www.ashleawessel.com)
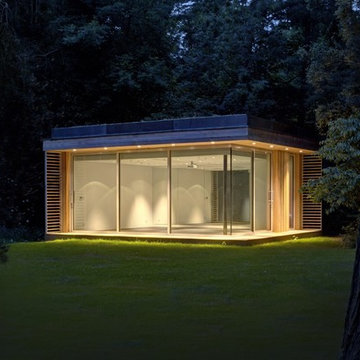
Dusk shot of the Pilates studio set in private woodland, Oxfordshire.
オックスフォードシャーにあるコンテンポラリースタイルのおしゃれなスタジオ・作業場の写真
オックスフォードシャーにあるコンテンポラリースタイルのおしゃれなスタジオ・作業場の写真
コンテンポラリースタイルのガレージ・物置小屋 (作業場)の写真
8


