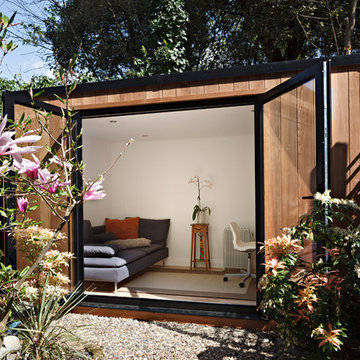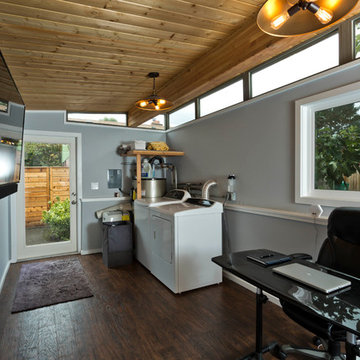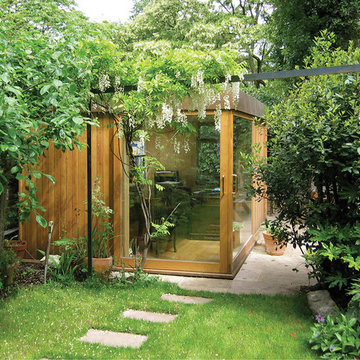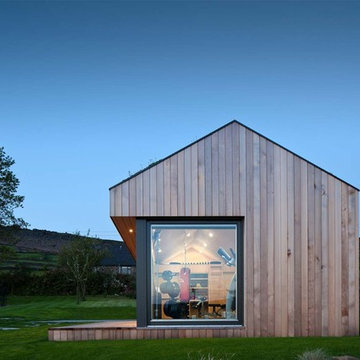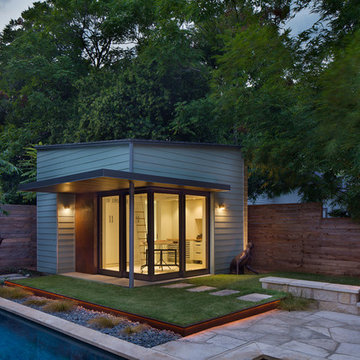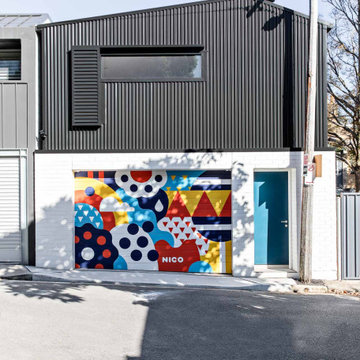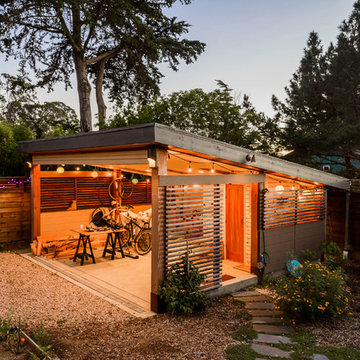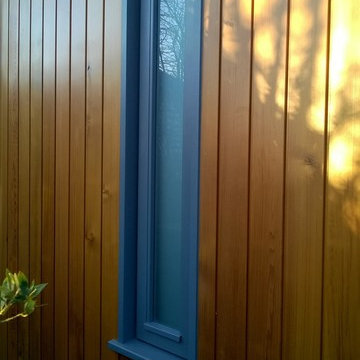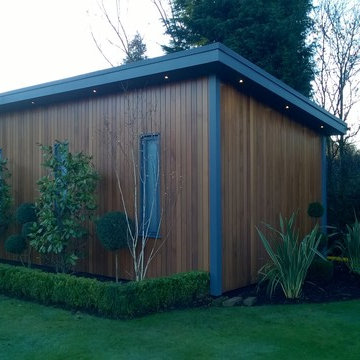絞り込み:
資材コスト
並び替え:今日の人気順
写真 1〜20 枚目(全 1,220 枚)
1/5

The original concept for this space came from the idea that this modern glass greenhouse would be built around an old wooden shed still standing beneath the trees. The "shed" turned Powder Room would of course be new construction, but clever materiality - white washed reclaimed vertical panelling - would make it appear as though it was a treasure from many years before.

Walton on Thames - Bespoke built garden room = 7. 5 mtrs x 4.5 mtrs garden room with open area and hidden storage.
サリーにある中くらいなコンテンポラリースタイルのおしゃれなスタジオ・作業場の写真
サリーにある中くらいなコンテンポラリースタイルのおしゃれなスタジオ・作業場の写真
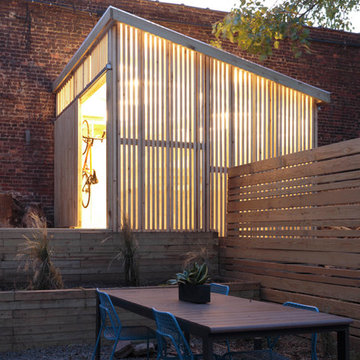
Light shed made of wood slats and translucent PVC cladding to diffuse light, creating a "lantern-like" look and feel.
ニューヨークにあるお手頃価格の小さなコンテンポラリースタイルのおしゃれなガーデニング小屋の写真
ニューヨークにあるお手頃価格の小さなコンテンポラリースタイルのおしゃれなガーデニング小屋の写真
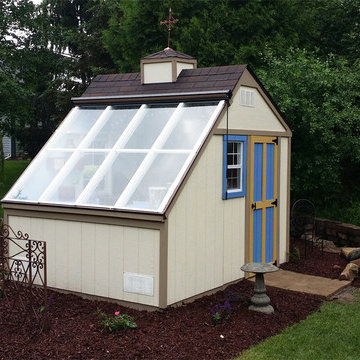
The Aurora can be labeled as a greenhouse shed combo. It includes four large aluminum windows with tempered glass for safety. On top of that, it features 509 cubic feet of storage space for gardening tools and equipment or plants. With the many windows, light is aplenty. However, there is even the option to add solar shades so you can control the amount of sunlight coming in. In addition, you can add a power ventilation fan to remove excess heat and bring in cool air inside. If you looking to grow plants and vegetables all year around and store stuff, the Aurora greenhouse shed combo is just what you're looking for. It's a customer favorite.
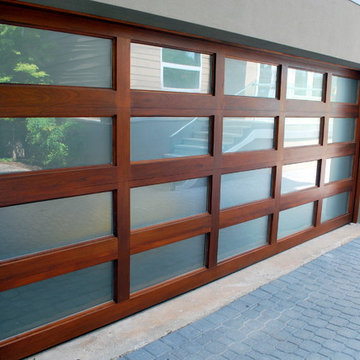
Mahogany framed Full View door provides a very different "feel" than its aluminum framed brethren. Softer and more sophisticated, me thinks.
オースティンにある広いコンテンポラリースタイルのおしゃれなガレージ作業場 (2台用) の写真
オースティンにある広いコンテンポラリースタイルのおしゃれなガレージ作業場 (2台用) の写真
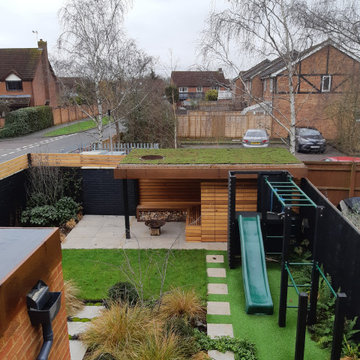
The green roof on the bespoke cedar clad shed and covered seating area seen from above in winter.
オックスフォードシャーにある高級な小さなコンテンポラリースタイルのおしゃれなガーデニング小屋の写真
オックスフォードシャーにある高級な小さなコンテンポラリースタイルのおしゃれなガーデニング小屋の写真
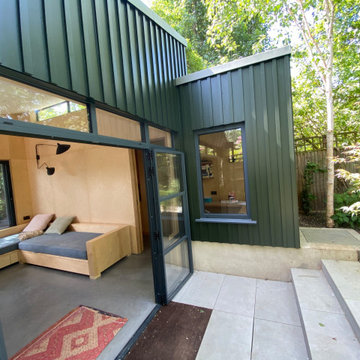
A new office and family room which replaced an old timber shed at the bottom of a very long garden
ロンドンにあるお手頃価格の中くらいなコンテンポラリースタイルのおしゃれなスタジオ・作業場の写真
ロンドンにあるお手頃価格の中くらいなコンテンポラリースタイルのおしゃれなスタジオ・作業場の写真
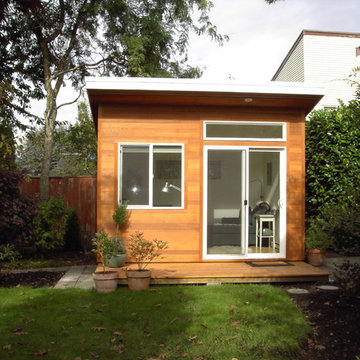
8′ x 12′ Lean-To Studio with
Standard Features Package Plus:
+ Double French Door with Full Glass Lites + Two 2′ x 3.5′ Vinyl Single Hung Windows + 3.5″ Horizontal Cedar Siding
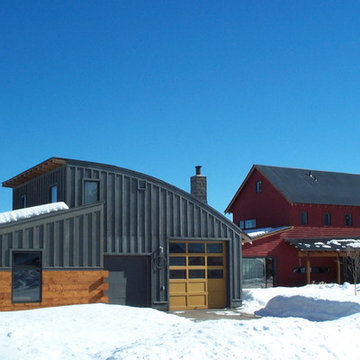
HandsOn Design
Location: Jackson, WY, USA
1,900 sq.ft custom home, garage and workshop constructed using prefabricated SIP's panels, with custom interior cabinets, doors and finishes. The design of this house is an attempt to develop an architectural iconography which celebrates the history and uniqueness of the land upon which it’s built. The house sits in an irrigated hayfield along with some of the original machinery that used to work here, and reflects the design sensibilities of a common sense agricultural outbuilding as seen through contemporary eyes.
Photographed by: Paul Duncker
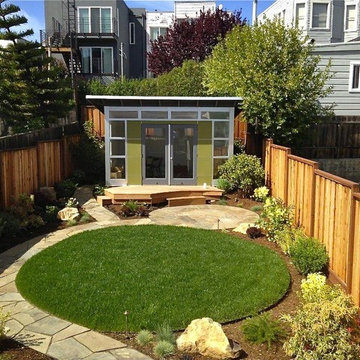
This Studio Shed is the show piece in this backyard - tying all the landscaping together to make an inviting indoor-outdoor space.
サンフランシスコにあるお手頃価格の中くらいなコンテンポラリースタイルのおしゃれなスタジオ・作業場の写真
サンフランシスコにあるお手頃価格の中くらいなコンテンポラリースタイルのおしゃれなスタジオ・作業場の写真
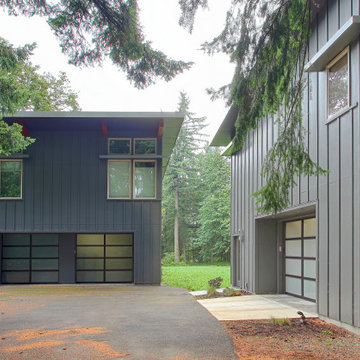
The garage sits back from the house and mimics the details.
ポートランドにある高級な中くらいなコンテンポラリースタイルのおしゃれなガレージ作業場の写真
ポートランドにある高級な中くらいなコンテンポラリースタイルのおしゃれなガレージ作業場の写真
独立型コンテンポラリースタイルのガレージ・小屋の写真
1


