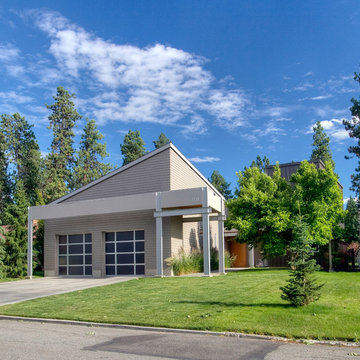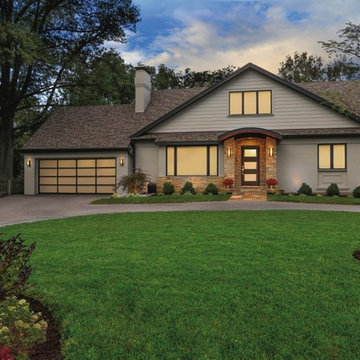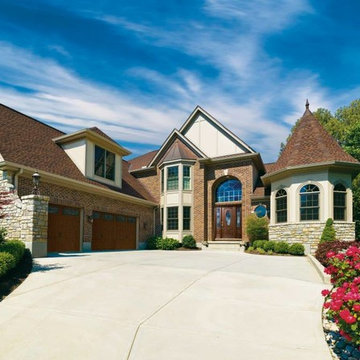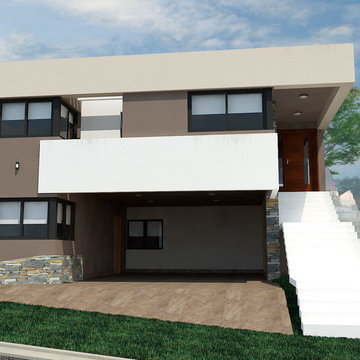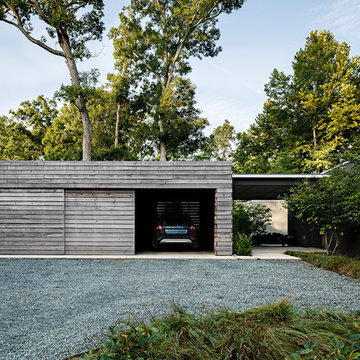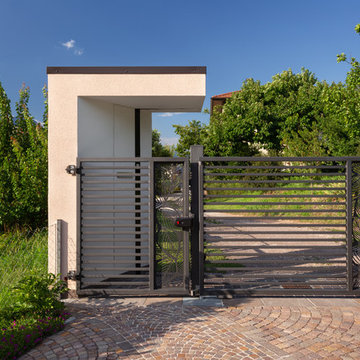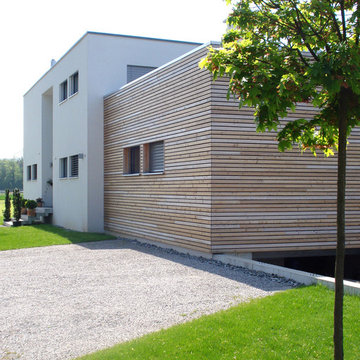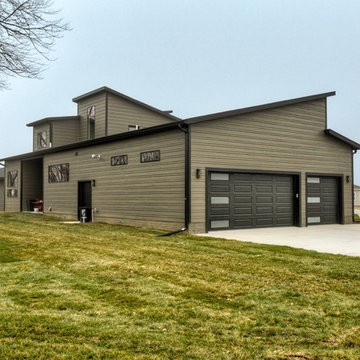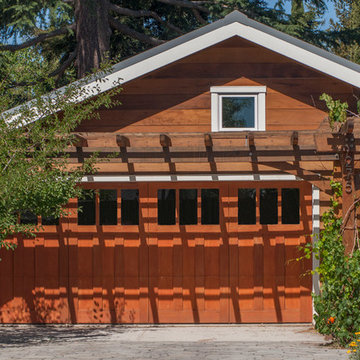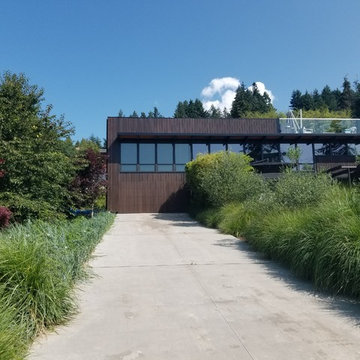絞り込み:
資材コスト
並び替え:今日の人気順
写真 1〜20 枚目(全 107 枚)
1/4
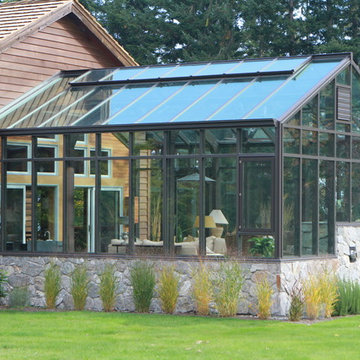
Custom double glazed panels with 6mm tempered Solarban 80 high performance Low E the roof
4mm high performance Solarban 60 Low E for sidewalls
R Value is approximately 3.03
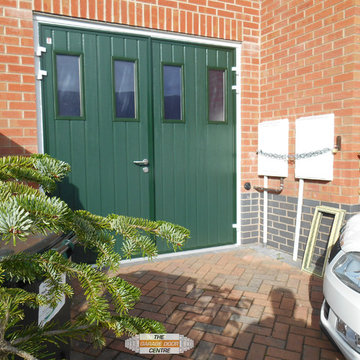
This Carteck side hinged door is made from double skinned insulated steel panels. It is a 50/50 split, meaning the customer has easy pedestrian access. The doors are finished in Moss Green RAL 6005, with a white frame and the addition of four large windows.
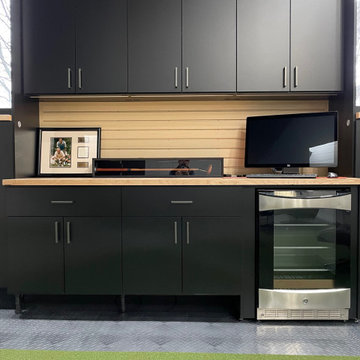
Large two car space with 14 foot high ceiling converted to golf practice space. Project includes new HVAC, remodeled attic to create ceiling Storage bay for Auxx Lift electric platform to park storage containers, new 8‘ x 18‘ door, Trackman golf simulator, four golf storage cabinets for clubs and shoes, 14 foot high storage cabinets in black material with maple butcher block top to store garage contents, golf simulator computers, under counter refrigerator and provide entertainment area for food and beverage. HandiWall in Maple color. Electric screen on overhead door is from Advanced ScreenWorks, floor is diamond pattern high gloss snapped down with portions overlaid with Astroturf. Herman Miller guest chairs.
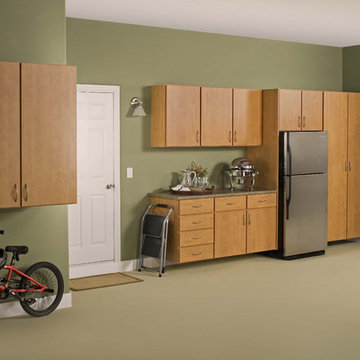
Maintain an organized and clean garage by incorporating wooden cabinets and stainless steel appliances.
オレンジカウンティにあるお手頃価格の中くらいなコンテンポラリースタイルのおしゃれなガレージの写真
オレンジカウンティにあるお手頃価格の中くらいなコンテンポラリースタイルのおしゃれなガレージの写真
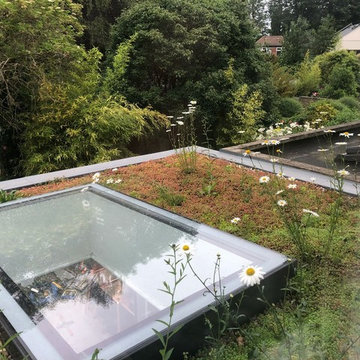
A simple roof made with a sedum mat seeded with wildflowers to add some biodversity
ロンドンにある低価格の中くらいなコンテンポラリースタイルのおしゃれな物置小屋・庭小屋の写真
ロンドンにある低価格の中くらいなコンテンポラリースタイルのおしゃれな物置小屋・庭小屋の写真
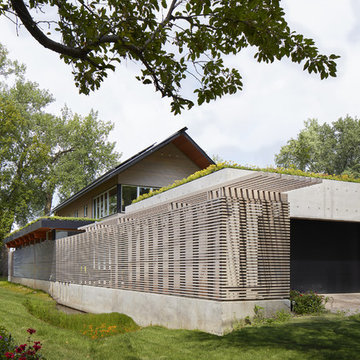
This side & rear view of the home shows off the cast-in-place concrete garage. The rain screen has a walkway behind, and provides privacy along the side of the home. Note the green roofs above porch and the garage.
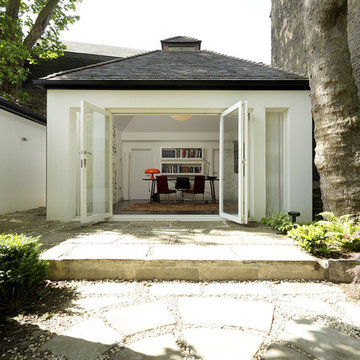
THE PROJECT: Working strictly within the guidelines set out for Grade I listed properties, Cue & Co of London’s refurbishment of this London home included the complete strip-out, refurbishment and underpinning of the building, along with significant internal structural works. All original floorboards, paneling and woodwork had to be retained and restored. The refurbishment also included a rear extension (pictured) and fit-out of two garden pavilions for guest and staff accommodations.
HOME OFFICE: The home office is part of a large rear extension. The homeowner favours design classics, so Mattioli Giancarlo's Nesso table lamp for Artemide sits on the table, looking as good today as it did when it was first designed in 1967.
www.cueandco.com
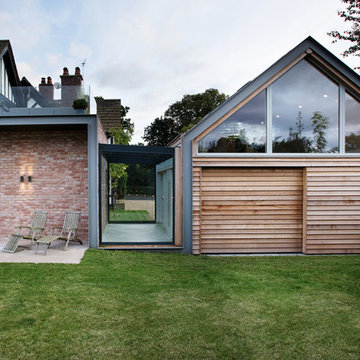
Architecture // Annabelle Tugby Architects
Photography // Sara Porter
チェシャーにある中くらいなコンテンポラリースタイルのおしゃれなガレージ作業場 (2台用) の写真
チェシャーにある中くらいなコンテンポラリースタイルのおしゃれなガレージ作業場 (2台用) の写真
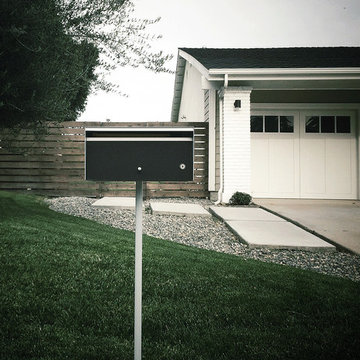
A modern rectangular mailbox at the front exterior offers a glimpse into the contemporary addition and transformation at the rear of the home.
オレンジカウンティにある広いコンテンポラリースタイルのおしゃれなガレージ (2台用) の写真
オレンジカウンティにある広いコンテンポラリースタイルのおしゃれなガレージ (2台用) の写真
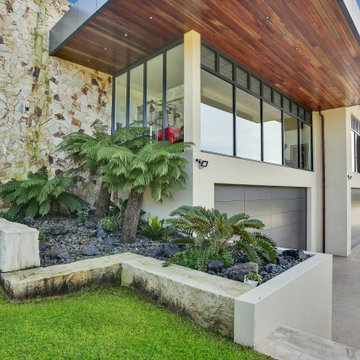
We were commissioned to create a contemporary single-storey dwelling with four bedrooms, three main living spaces, gym and enough car spaces for up to 8 vehicles/workshop.
Due to the slope of the land the 8 vehicle garage/workshop was placed in a basement level which also contained a bathroom and internal lift shaft for transporting groceries and luggage.
The owners had a lovely northerly aspect to the front of home and their preference was to have warm bedrooms in winter and cooler living spaces in summer. So the bedrooms were placed at the front of the house being true north and the livings areas in the southern space. All living spaces have east and west glazing to achieve some sun in winter.
Being on a 3 acre parcel of land and being surrounded by acreage properties, the rear of the home had magical vista views especially to the east and across the pastured fields and it was imperative to take in these wonderful views and outlook.
We were very fortunate the owners provided complete freedom in the design, including the exterior finish. We had previously worked with the owners on their first home in Dural which gave them complete trust in our design ability to take this home. They also hired the services of a interior designer to complete the internal spaces selection of lighting and furniture.
The owners were truly a pleasure to design for, they knew exactly what they wanted and made my design process very smooth. Hornsby Council approved the application within 8 weeks with no neighbor objections. The project manager was as passionate about the outcome as I was and made the building process uncomplicated and headache free.
ビルトイン緑色のコンテンポラリースタイルのガレージ・小屋の写真
1


