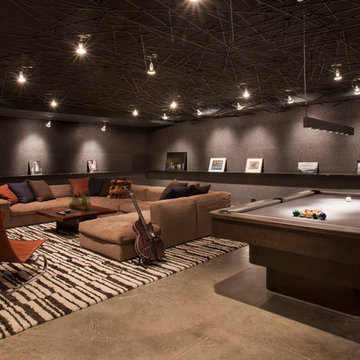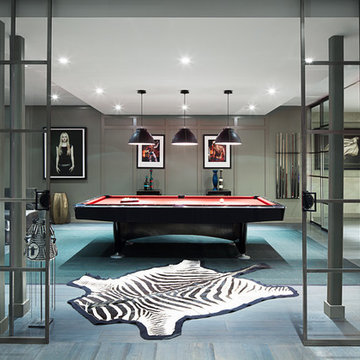コンテンポラリースタイルのファミリールーム (ゲームルーム、茶色い壁) の写真
絞り込み:
資材コスト
並び替え:今日の人気順
写真 1〜20 枚目(全 47 枚)
1/4

Beautiful media room. Features log burner and reclaimed wood walls.
マンチェスターにある中くらいなコンテンポラリースタイルのおしゃれな独立型ファミリールーム (ゲームルーム、壁掛け型テレビ、茶色い壁、吊り下げ式暖炉、金属の暖炉まわり、茶色い床) の写真
マンチェスターにある中くらいなコンテンポラリースタイルのおしゃれな独立型ファミリールーム (ゲームルーム、壁掛け型テレビ、茶色い壁、吊り下げ式暖炉、金属の暖炉まわり、茶色い床) の写真
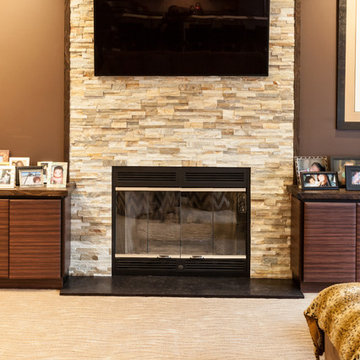
Warm natural stone fireplace full height of split rock with flanking zebra wood cabinetry
ニューヨークにあるお手頃価格の中くらいなコンテンポラリースタイルのおしゃれなオープンリビング (ゲームルーム、茶色い壁、カーペット敷き、標準型暖炉、石材の暖炉まわり、壁掛け型テレビ) の写真
ニューヨークにあるお手頃価格の中くらいなコンテンポラリースタイルのおしゃれなオープンリビング (ゲームルーム、茶色い壁、カーペット敷き、標準型暖炉、石材の暖炉まわり、壁掛け型テレビ) の写真
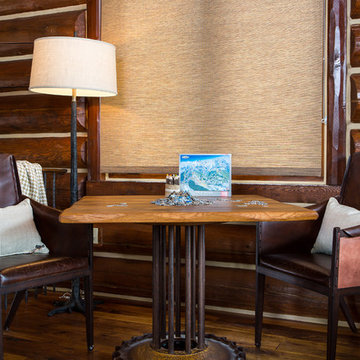
デンバーにある高級な中くらいなコンテンポラリースタイルのおしゃれな独立型ファミリールーム (ゲームルーム、茶色い壁、濃色無垢フローリング、暖炉なし、テレビなし) の写真
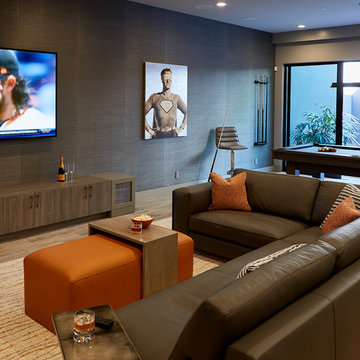
Eric Zepeda
サンフランシスコにあるコンテンポラリースタイルのおしゃれなファミリールーム (ゲームルーム、茶色い壁、無垢フローリング、壁掛け型テレビ、茶色い床) の写真
サンフランシスコにあるコンテンポラリースタイルのおしゃれなファミリールーム (ゲームルーム、茶色い壁、無垢フローリング、壁掛け型テレビ、茶色い床) の写真
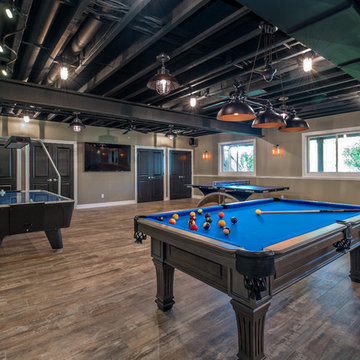
Adjacent to the home theater, this Basement Rec Room boasts an industrial design and features a 75" Samsung display and B&W sound system. A Launchport serves as a base for the room's control offering access to the home security system and cameras, audio and full Lutron lighting control system.
Carole Paris
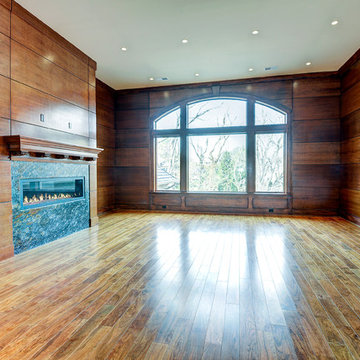
HomeVisit
ワシントンD.C.にあるラグジュアリーな広いコンテンポラリースタイルのおしゃれなオープンリビング (ゲームルーム、茶色い壁、無垢フローリング、横長型暖炉、石材の暖炉まわり、テレビなし) の写真
ワシントンD.C.にあるラグジュアリーな広いコンテンポラリースタイルのおしゃれなオープンリビング (ゲームルーム、茶色い壁、無垢フローリング、横長型暖炉、石材の暖炉まわり、テレビなし) の写真
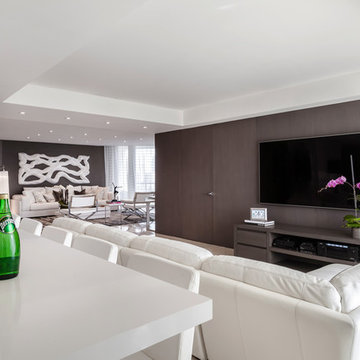
Emilio Collavino
マイアミにある高級な中くらいなコンテンポラリースタイルのおしゃれなオープンリビング (ゲームルーム、茶色い壁、大理石の床、壁掛け型テレビ) の写真
マイアミにある高級な中くらいなコンテンポラリースタイルのおしゃれなオープンリビング (ゲームルーム、茶色い壁、大理石の床、壁掛け型テレビ) の写真
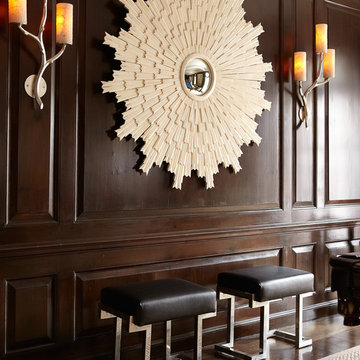
Living Room
Photos by Eric Zepeda
ニューヨークにある高級な広いコンテンポラリースタイルのおしゃれな独立型ファミリールーム (ゲームルーム、茶色い壁、カーペット敷き、標準型暖炉、木材の暖炉まわり、テレビなし) の写真
ニューヨークにある高級な広いコンテンポラリースタイルのおしゃれな独立型ファミリールーム (ゲームルーム、茶色い壁、カーペット敷き、標準型暖炉、木材の暖炉まわり、テレビなし) の写真
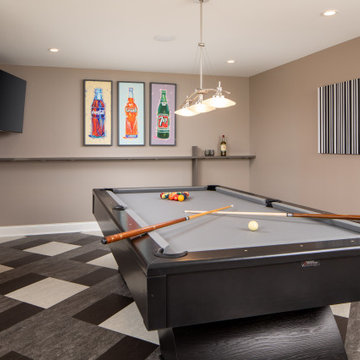
The picture our clients had in mind was a boutique hotel lobby with a modern feel and their favorite art on the walls. We designed a space perfect for adult and tween use, like entertaining and playing billiards with friends. We used alder wood panels with nickel reveals to unify the visual palette of the basement and rooms on the upper floors. Beautiful linoleum flooring in black and white adds a hint of drama. Glossy, white acrylic panels behind the walkup bar bring energy and excitement to the space. We also remodeled their Jack-and-Jill bathroom into two separate rooms – a luxury powder room and a more casual bathroom, to accommodate their evolving family needs.
---
Project designed by Minneapolis interior design studio LiLu Interiors. They serve the Minneapolis-St. Paul area, including Wayzata, Edina, and Rochester, and they travel to the far-flung destinations where their upscale clientele owns second homes.
For more about LiLu Interiors, see here: https://www.liluinteriors.com/
To learn more about this project, see here:
https://www.liluinteriors.com/portfolio-items/hotel-inspired-basement-design/
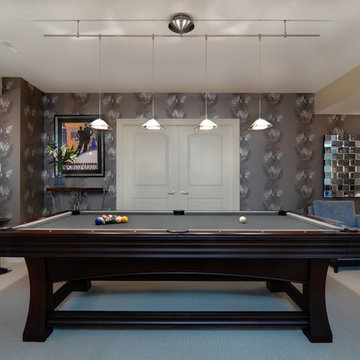
Inspired by the 1920's and 30's art deco style, MCDG designed this lively and chic pool room for a family in their new home.
バンクーバーにある高級な広いコンテンポラリースタイルのおしゃれなオープンリビング (ゲームルーム、茶色い壁、カーペット敷き) の写真
バンクーバーにある高級な広いコンテンポラリースタイルのおしゃれなオープンリビング (ゲームルーム、茶色い壁、カーペット敷き) の写真
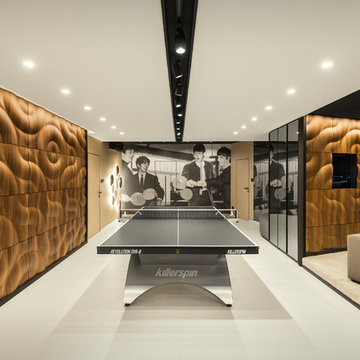
Shamal motif, American walnut veneer, matt finish, 24"x24" panels. Motorized panel solution in front of the bakelite player.
他の地域にある中くらいなコンテンポラリースタイルのおしゃれなファミリールーム (茶色い壁、ゲームルーム、白い床) の写真
他の地域にある中くらいなコンテンポラリースタイルのおしゃれなファミリールーム (茶色い壁、ゲームルーム、白い床) の写真
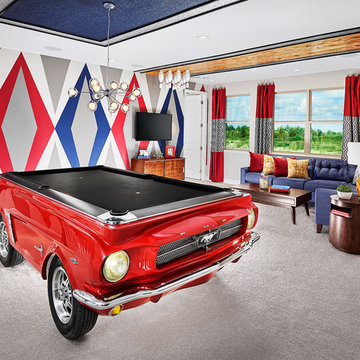
Pool table and bowling alley
オーランドにある高級な広いコンテンポラリースタイルのおしゃれなオープンリビング (ゲームルーム、茶色い壁、カーペット敷き、暖炉なし、壁掛け型テレビ) の写真
オーランドにある高級な広いコンテンポラリースタイルのおしゃれなオープンリビング (ゲームルーム、茶色い壁、カーペット敷き、暖炉なし、壁掛け型テレビ) の写真
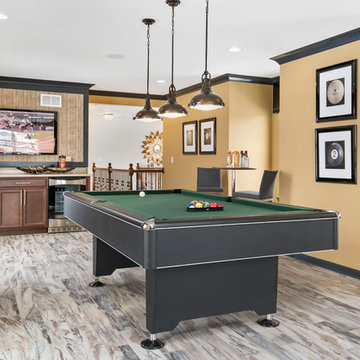
This family bonus room is on the second floor. Light and bright, this casual entertainment space is separate from the formal living area on the first floor.
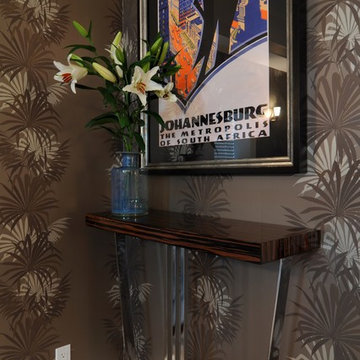
Inspired by the 1920's and 30's art deco style, MCDG designed this lively and chic pool room for a family in their new home.
バンクーバーにある高級な広いコンテンポラリースタイルのおしゃれなオープンリビング (ゲームルーム、茶色い壁、カーペット敷き) の写真
バンクーバーにある高級な広いコンテンポラリースタイルのおしゃれなオープンリビング (ゲームルーム、茶色い壁、カーペット敷き) の写真
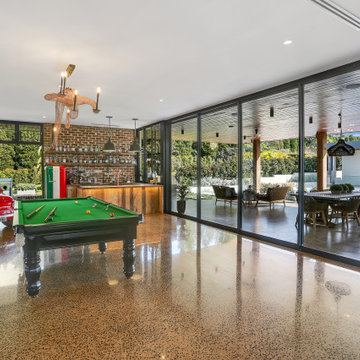
We were commissioned to create a contemporary single-storey dwelling with four bedrooms, three main living spaces, gym and enough car spaces for up to 8 vehicles/workshop.
Due to the slope of the land the 8 vehicle garage/workshop was placed in a basement level which also contained a bathroom and internal lift shaft for transporting groceries and luggage.
The owners had a lovely northerly aspect to the front of home and their preference was to have warm bedrooms in winter and cooler living spaces in summer. So the bedrooms were placed at the front of the house being true north and the livings areas in the southern space. All living spaces have east and west glazing to achieve some sun in winter.
Being on a 3 acre parcel of land and being surrounded by acreage properties, the rear of the home had magical vista views especially to the east and across the pastured fields and it was imperative to take in these wonderful views and outlook.
We were very fortunate the owners provided complete freedom in the design, including the exterior finish. We had previously worked with the owners on their first home in Dural which gave them complete trust in our design ability to take this home. They also hired the services of a interior designer to complete the internal spaces selection of lighting and furniture.
The owners were truly a pleasure to design for, they knew exactly what they wanted and made my design process very smooth. Hornsby Council approved the application within 8 weeks with no neighbor objections. The project manager was as passionate about the outcome as I was and made the building process uncomplicated and headache free.
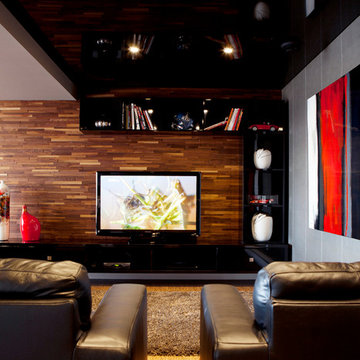
Brigitte Theriault Photographe
モントリオールにある高級な広いコンテンポラリースタイルのおしゃれなオープンリビング (ゲームルーム、茶色い壁、埋込式メディアウォール、茶色い床、板張り壁、クッションフロア) の写真
モントリオールにある高級な広いコンテンポラリースタイルのおしゃれなオープンリビング (ゲームルーム、茶色い壁、埋込式メディアウォール、茶色い床、板張り壁、クッションフロア) の写真
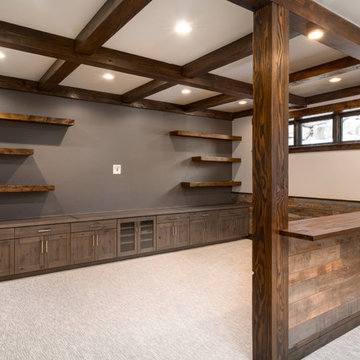
Family Room in Mountain Modern Contemporary home in Steamboat Springs, Colorado, Ski Town USA built by Amaron Folkestad General Contractors Steamboats Builder www.AmaronBuilders.com
Apex Architecture
Photos by Dan Tullos Mountain Home Photography
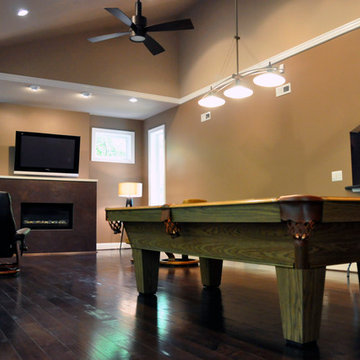
ワシントンD.C.にある高級な巨大なコンテンポラリースタイルのおしゃれなオープンリビング (ゲームルーム、茶色い壁、濃色無垢フローリング、標準型暖炉、石材の暖炉まわり、据え置き型テレビ) の写真
コンテンポラリースタイルのファミリールーム (ゲームルーム、茶色い壁) の写真
1
