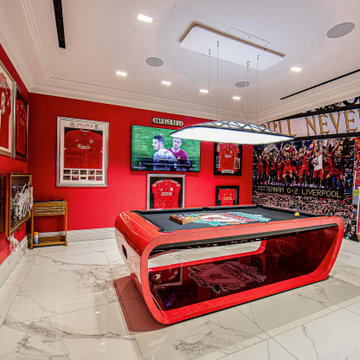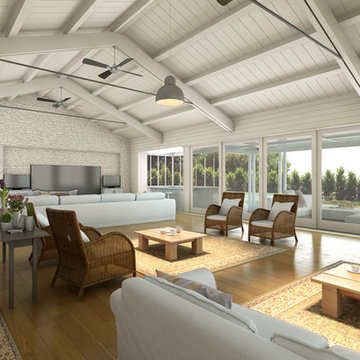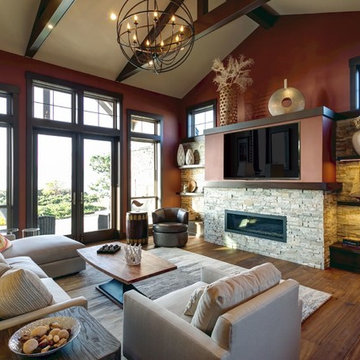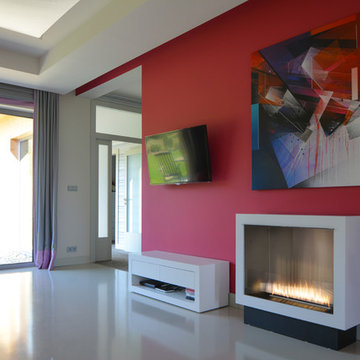巨大な、広いコンテンポラリースタイルのファミリールーム (赤い壁) の写真
並び替え:今日の人気順
写真 1〜20 枚目(全 61 枚)

This open concept home is beautifully designed and meets your every need. With a healthy mixture of modern and contemporary design, the final touches really make the space pop. From your red wall with eye-catching decor, to your wet bar neatly tucked away, you'll never run out of entertainment.
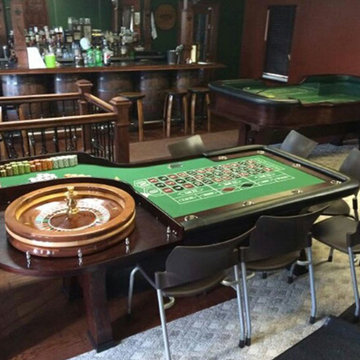
ロサンゼルスにあるお手頃価格の広いコンテンポラリースタイルのおしゃれなオープンリビング (ゲームルーム、壁掛け型テレビ、赤い壁、濃色無垢フローリング、暖炉なし、ベージュの床) の写真

サンフランシスコにある高級な広いコンテンポラリースタイルのおしゃれな独立型ファミリールーム (赤い壁、大理石の床、標準型暖炉、石材の暖炉まわり、テレビなし) の写真
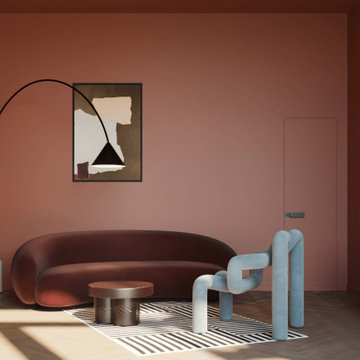
Smart Apartment B2 sviluppato all’interno della “Corte del Tiglio”, un progetto residenziale composto da 5 unità abitative, ciascuna dotata di giardino privato e vetrate a tutta altezza e ciascuna studiata con un proprio scenario cromatico. Le tonalità del B2 nascono dal contrasto tra il caldo e il freddo. Il rosso etrusco estremamente caldo del living viene “raffreddato” dal celeste chiarissimo di alcuni elementi. Ad unire e bilanciare il tutto interviene la sinuosità delle linee.
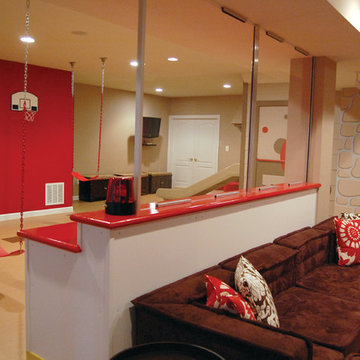
THEME There are two priorities in this
room: Hockey (in this case, Washington
Capitals hockey) and FUN.
FOCUS The room is broken into two
main sections (one for kids and one
for adults); and divided by authentic
hockey boards, complete with yellow
kickplates and half-inch plexiglass. Like
a true hockey arena, the room pays
homage to star players with two fully
autographed team jerseys preserved in
cases, as well as team logos positioned
throughout the room on custom-made
pillows, accessories and the floor.
The back half of the room is made just
for kids. Swings, a dart board, a ball
pit, a stage and a hidden playhouse
under the stairs ensure fun for all.
STORAGE A large storage unit at
the rear of the room makes use of an
odd-shaped nook, adds support and
accommodates large shelves, toys and
boxes. Storage space is cleverly placed
near the ballpit, and will eventually
transition into a full storage area once
the pit is no longer needed. The back
side of the hockey boards hold two
small refrigerators (one for adults and
one for kids), as well as the base for the
audio system.
GROWTH The front half of the room
lasts as long as the family’s love for the
team. The back half of the room grows
with the children, and eventually will
provide a useable, wide open space as
well as storage.
SAFETY A plexiglass wall separates the
two main areas of the room, minimizing
the noise created by kids playing and
hockey fans cheering. It also protects
the big screen TV from balls, pucks and
other play objects that occasionally fly
by. The ballpit door has a double safety
lock to ensure supervised use.
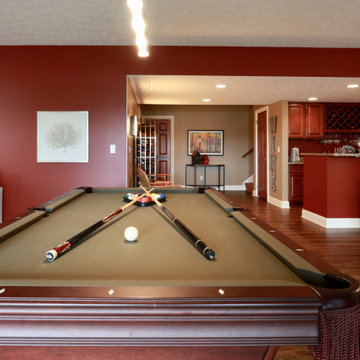
Re-felted pool table anchors the center of this family room.
クリーブランドにある広いコンテンポラリースタイルのおしゃれなオープンリビング (ホームバー、赤い壁、無垢フローリング、茶色い床) の写真
クリーブランドにある広いコンテンポラリースタイルのおしゃれなオープンリビング (ホームバー、赤い壁、無垢フローリング、茶色い床) の写真
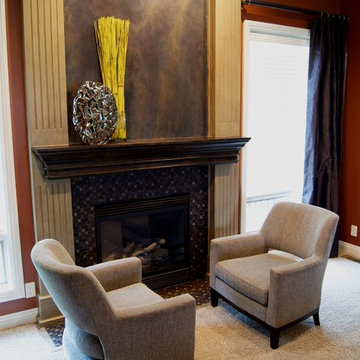
Custom Faux finishes bring this once boring Fireplace to life. Bold Accent colors pulled from the beautiful Mosaic tile, add depth and contrast to this space.
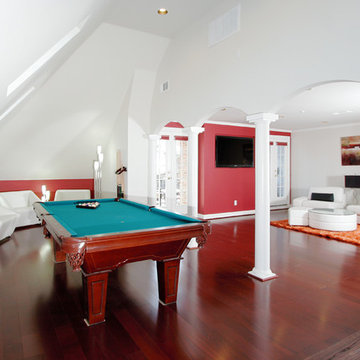
Attic Conversion by Incredible Renovations.
ヒューストンにある高級な広いコンテンポラリースタイルのおしゃれなオープンリビング (赤い壁、濃色無垢フローリング、壁掛け型テレビ、ゲームルーム) の写真
ヒューストンにある高級な広いコンテンポラリースタイルのおしゃれなオープンリビング (赤い壁、濃色無垢フローリング、壁掛け型テレビ、ゲームルーム) の写真
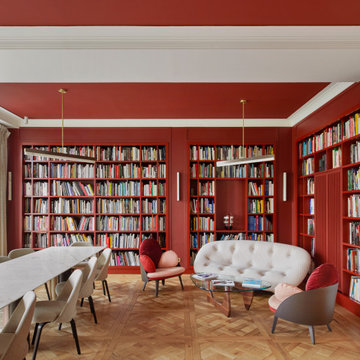
Nous avons choisi de dessiner les bureaux à l’image du magazine Beaux-Arts : un support neutre sur une trame contemporaine, un espace modulable dont le contenu change mensuellement.
Les cadres au mur sont des pages blanches dans lesquelles des œuvres peuvent prendre place. Pour les mettre en valeur, nous avons choisi un blanc chaud dans l’intégralité des bureaux, afin de créer un espace clair et lumineux.
La rampe d’escalier devait contraster avec le chêne déjà présent au sol, que nous avons prolongé à la verticale sur les murs pour que le visiteur lève la tête et que sont regard soit attiré par les œuvres exposées.
Une belle entrée, majestueuse, nous sommes dans le volume respirant de l’accueil. Nous sommes chez « Les Beaux-Arts Magazine ».b
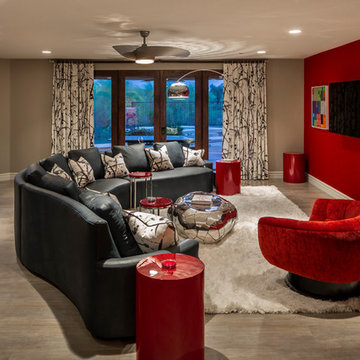
Fun Family Room designed by Chris Jovanelly. Michael Berman Harper Swivel Chair. Red side tables by Bernhardt. Pierre Frey "Leo" drapery and pillow fabric. Curved sofa is custom. Leather is custom by Spa City Leather to match Sherwin Williams "Dark Night." Phillips Collection Coffee Table. Zuo Modern Barstools and Floor lamp. Torto fan by Fanimation. Drapery Hardware by Houles.
Photography by Jason Roehner
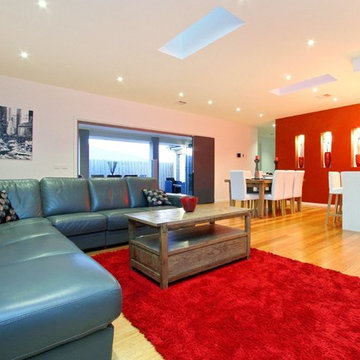
Open living
メルボルンにある広いコンテンポラリースタイルのおしゃれなオープンリビング (赤い壁、淡色無垢フローリング、埋込式メディアウォール、茶色い床) の写真
メルボルンにある広いコンテンポラリースタイルのおしゃれなオープンリビング (赤い壁、淡色無垢フローリング、埋込式メディアウォール、茶色い床) の写真
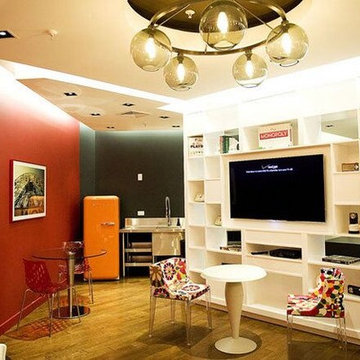
The lounge space includes a small kitchenette and dining area. The cove lighting provides an even glow around the perimeter of the space and downlights give general lighting. The pendant was used to visually acknowledge the dining space against the more robust lighting in the active areas of the lounge.
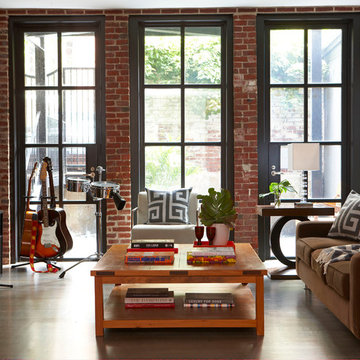
ボストンにあるラグジュアリーな広いコンテンポラリースタイルのおしゃれな独立型ファミリールーム (ミュージックルーム、赤い壁、濃色無垢フローリング、暖炉なし、茶色い床) の写真
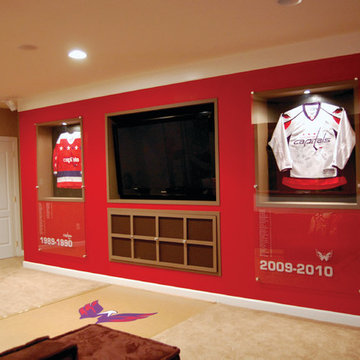
THEME There are two priorities in this
room: Hockey (in this case, Washington
Capitals hockey) and FUN.
FOCUS The room is broken into two
main sections (one for kids and one
for adults); and divided by authentic
hockey boards, complete with yellow
kickplates and half-inch plexiglass. Like
a true hockey arena, the room pays
homage to star players with two fully
autographed team jerseys preserved in
cases, as well as team logos positioned
throughout the room on custom-made
pillows, accessories and the floor.
The back half of the room is made just
for kids. Swings, a dart board, a ball
pit, a stage and a hidden playhouse
under the stairs ensure fun for all.
STORAGE A large storage unit at
the rear of the room makes use of an
odd-shaped nook, adds support and
accommodates large shelves, toys and
boxes. Storage space is cleverly placed
near the ballpit, and will eventually
transition into a full storage area once
the pit is no longer needed. The back
side of the hockey boards hold two
small refrigerators (one for adults and
one for kids), as well as the base for the
audio system.
GROWTH The front half of the room
lasts as long as the family’s love for the
team. The back half of the room grows
with the children, and eventually will
provide a useable, wide open space as
well as storage.
SAFETY A plexiglass wall separates the
two main areas of the room, minimizing
the noise created by kids playing and
hockey fans cheering. It also protects
the big screen TV from balls, pucks and
other play objects that occasionally fly
by. The ballpit door has a double safety
lock to ensure supervised use.
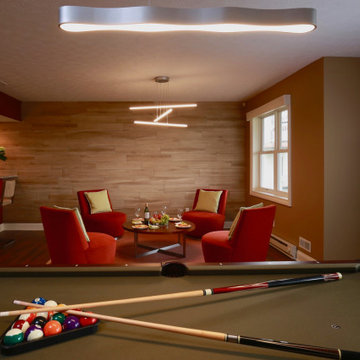
The wood grain tiled wall at the opposite end of the room provides continuity. The pool table is in the center of the space between the TV sitting area and the bar and cocktail space.
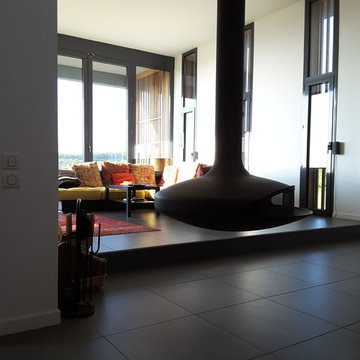
La cheminée Focus suspendu devant le séjour et ses grands vitrages vers la vallée et les montagnes au loin.
リヨンにあるお手頃価格の広いコンテンポラリースタイルのおしゃれなオープンリビング (赤い壁、セラミックタイルの床、吊り下げ式暖炉、グレーの床) の写真
リヨンにあるお手頃価格の広いコンテンポラリースタイルのおしゃれなオープンリビング (赤い壁、セラミックタイルの床、吊り下げ式暖炉、グレーの床) の写真
巨大な、広いコンテンポラリースタイルのファミリールーム (赤い壁) の写真
1
