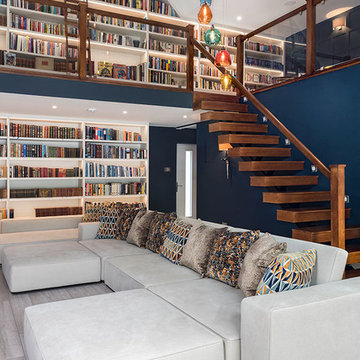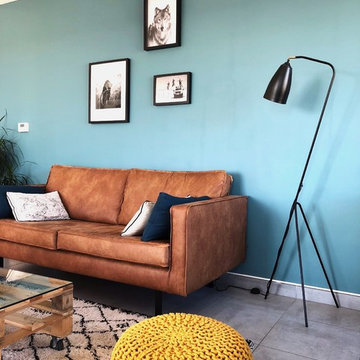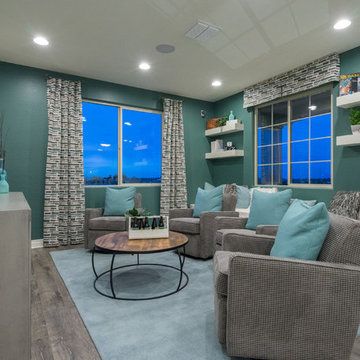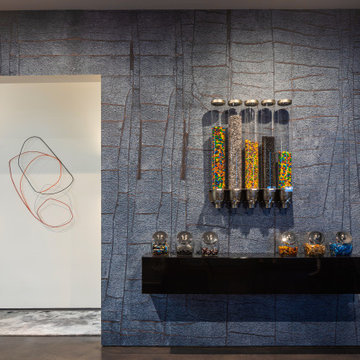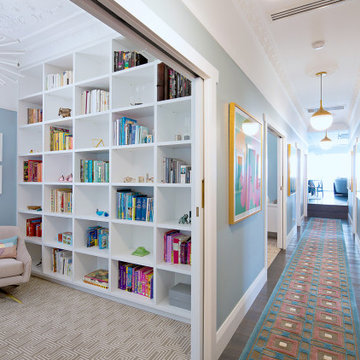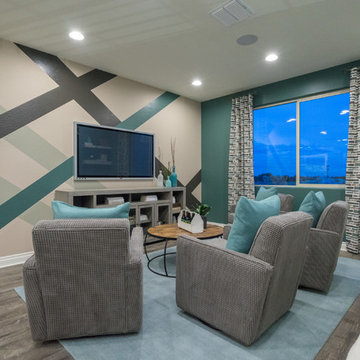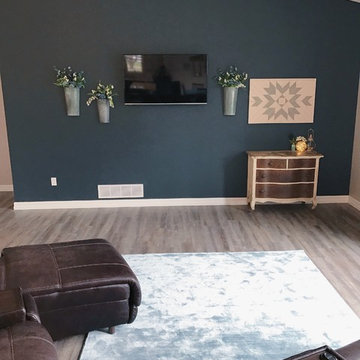コンテンポラリースタイルのファミリールーム (グレーの床、青い壁) の写真
絞り込み:
資材コスト
並び替え:今日の人気順
写真 1〜20 枚目(全 107 枚)
1/4

ミラノにある広いコンテンポラリースタイルのおしゃれなファミリールーム (コンクリートの床、グレーの床、ライブラリー、青い壁、暖炉なし、埋込式メディアウォール) の写真
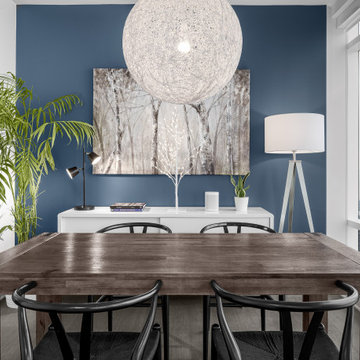
This was an exciting project where the entire design scheme revolved around the view. Located on the 60th floor of the tallest residential tower in Toronto, the view was unbelievable and is kept as the focal point. A natural palette of cooler woods, blues and neutrals play to literally being up in the clouds. Wall decor and colour was kept to a minimum to not steal the show from this breath-taking view. A blue feature wall in the Foyer, Den and Dining areas are inspired by the sky and incorporating plants throughout – that will thrive in all the sun this condo gets – brings this design down to earth.
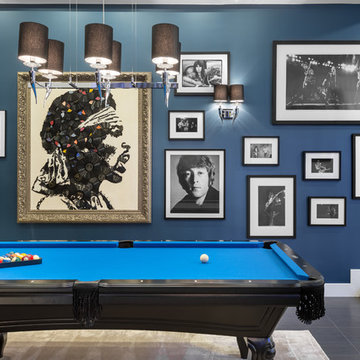
Photography: David Marquardt
ラスベガスにあるラグジュアリーな中くらいなコンテンポラリースタイルのおしゃれなオープンリビング (青い壁、セラミックタイルの床、暖炉なし、グレーの床) の写真
ラスベガスにあるラグジュアリーな中くらいなコンテンポラリースタイルのおしゃれなオープンリビング (青い壁、セラミックタイルの床、暖炉なし、グレーの床) の写真

Our Carmel design-build studio was tasked with organizing our client’s basement and main floor to improve functionality and create spaces for entertaining.
In the basement, the goal was to include a simple dry bar, theater area, mingling or lounge area, playroom, and gym space with the vibe of a swanky lounge with a moody color scheme. In the large theater area, a U-shaped sectional with a sofa table and bar stools with a deep blue, gold, white, and wood theme create a sophisticated appeal. The addition of a perpendicular wall for the new bar created a nook for a long banquette. With a couple of elegant cocktail tables and chairs, it demarcates the lounge area. Sliding metal doors, chunky picture ledges, architectural accent walls, and artsy wall sconces add a pop of fun.
On the main floor, a unique feature fireplace creates architectural interest. The traditional painted surround was removed, and dark large format tile was added to the entire chase, as well as rustic iron brackets and wood mantel. The moldings behind the TV console create a dramatic dimensional feature, and a built-in bench along the back window adds extra seating and offers storage space to tuck away the toys. In the office, a beautiful feature wall was installed to balance the built-ins on the other side. The powder room also received a fun facelift, giving it character and glitz.
---
Project completed by Wendy Langston's Everything Home interior design firm, which serves Carmel, Zionsville, Fishers, Westfield, Noblesville, and Indianapolis.
For more about Everything Home, see here: https://everythinghomedesigns.com/
To learn more about this project, see here:
https://everythinghomedesigns.com/portfolio/carmel-indiana-posh-home-remodel
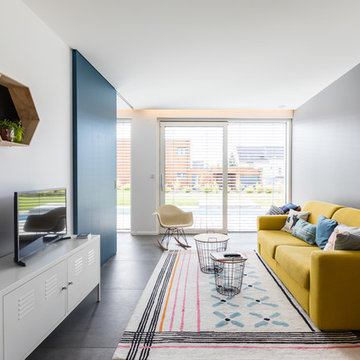
Salon bis avec convertible
ストラスブールにある中くらいなコンテンポラリースタイルのおしゃれなオープンリビング (青い壁、セラミックタイルの床、据え置き型テレビ、グレーの床) の写真
ストラスブールにある中くらいなコンテンポラリースタイルのおしゃれなオープンリビング (青い壁、セラミックタイルの床、据え置き型テレビ、グレーの床) の写真
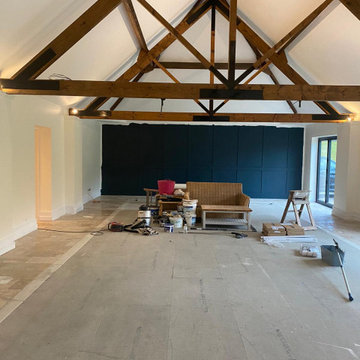
Our clients were keen to get more from this space. They didn't use the pool so were looking for a space that they could get more use out of. Big entertainers they wanted a multifunctional space that could accommodate many guests at a time. The space has be redesigned to incorporate a home bar area, large dining space and lounge and sitting space as well as dance floor.
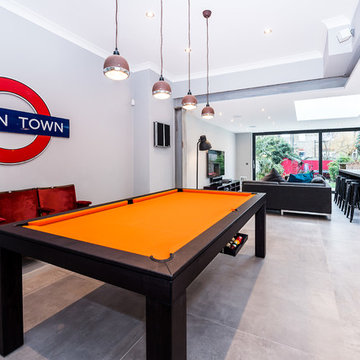
A great photo of one of our Contemporary Pool Tables in Oak #4 with a Hainsworth smart Orange Cloth.
オックスフォードシャーにある広いコンテンポラリースタイルのおしゃれなオープンリビング (青い壁、グレーの床) の写真
オックスフォードシャーにある広いコンテンポラリースタイルのおしゃれなオープンリビング (青い壁、グレーの床) の写真
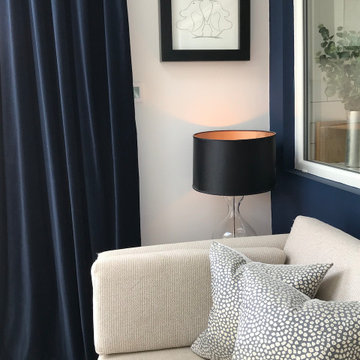
Conversion of a conservatory into a proper family room.
オックスフォードシャーにあるお手頃価格の中くらいなコンテンポラリースタイルのおしゃれな独立型ファミリールーム (青い壁、ラミネートの床、グレーの床、三角天井) の写真
オックスフォードシャーにあるお手頃価格の中くらいなコンテンポラリースタイルのおしゃれな独立型ファミリールーム (青い壁、ラミネートの床、グレーの床、三角天井) の写真
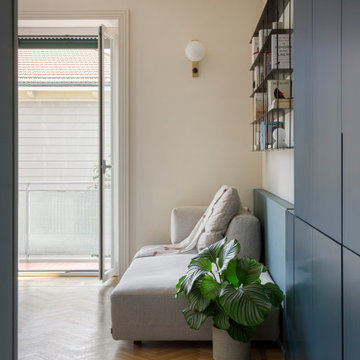
da corridoio si accede alla zona living con divano Ditre Italia. In zona living (ex camera matrimoniale) è stato mantenuto il pavimento in parquet originale, sulle altri parti della casa è stato realizzata una resina grigia.
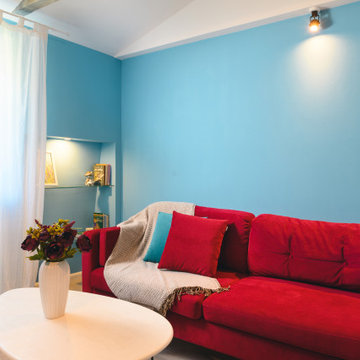
他の地域にある中くらいなコンテンポラリースタイルのおしゃれなファミリールーム (ライブラリー、青い壁、ラミネートの床、暖炉なし、テレビなし、グレーの床、表し梁) の写真
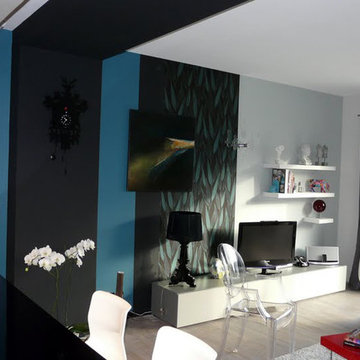
Mur porteur enlevé, les poutres IPN cachées dans un coffrage de placo, ce pont a été mis en valeur par une couleur bleu nuit profonde en peinture veloutée, accentuant ainsi les deux espaces sans toutefois les cloisonner. cette couleur a été reprise dans le salon afin de placer deux lés de papier peint...
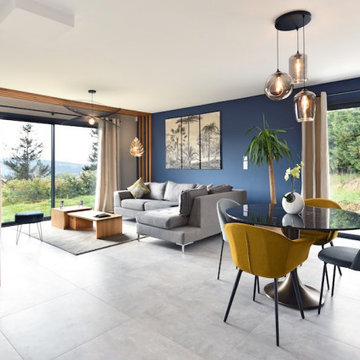
リヨンにあるコンテンポラリースタイルのおしゃれなファミリールーム (青い壁、セラミックタイルの床、暖炉なし、グレーの床) の写真
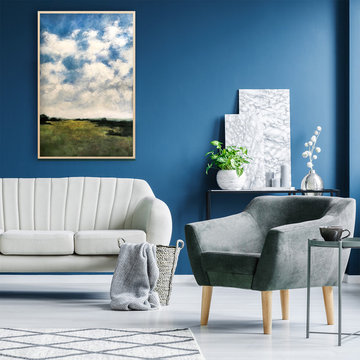
チャールストンにあるお手頃価格の広いコンテンポラリースタイルのおしゃれなオープンリビング (ライブラリー、青い壁、淡色無垢フローリング、暖炉なし、テレビなし、グレーの床) の写真
コンテンポラリースタイルのファミリールーム (グレーの床、青い壁) の写真
1
