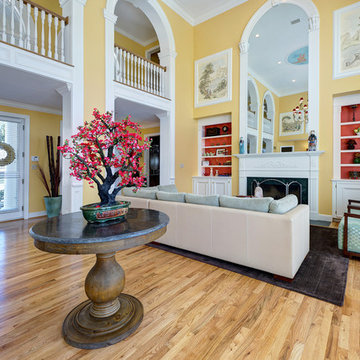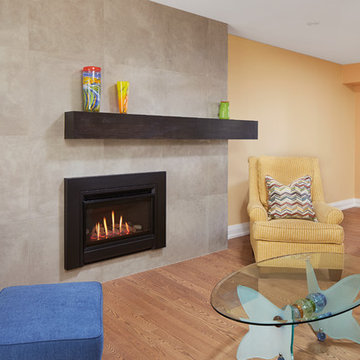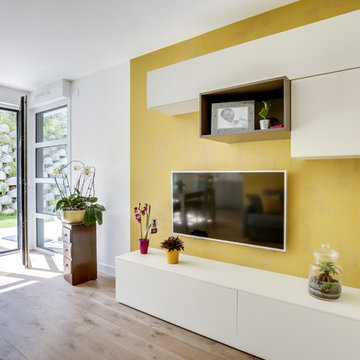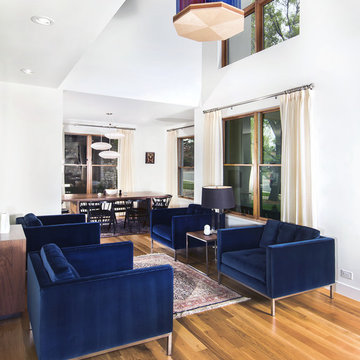コンテンポラリースタイルのファミリールーム (茶色い床、黄色い壁) の写真
絞り込み:
資材コスト
並び替え:今日の人気順
写真 1〜20 枚目(全 81 枚)
1/4
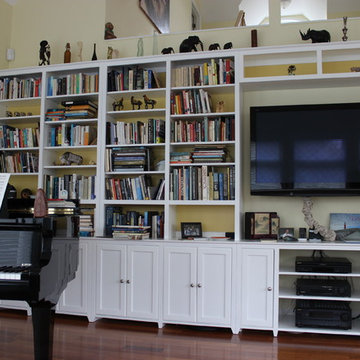
Custom-made wall system in the shaker style with two-tone paint. Built in maple, finished in buttermilk yellow and snow white paints from General Finishes. Wall system built with Arthur W. Brown.
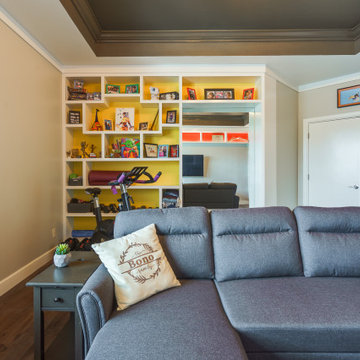
Our wonderful clients worked with Ten Key Home & Kitchen Remodels to significantly upgrade their upstairs play room. We installed spray foam insulated, sound deadening flooring to make life more peaceful on the first floor, and the rest of the room was lavishly filled with exquisite custom shelving.
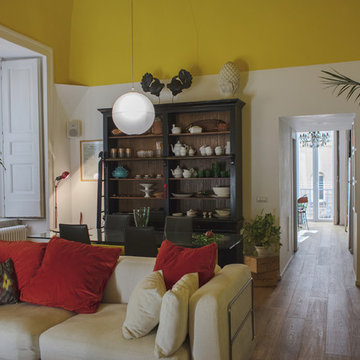
Il giallo illumina la grande volta a padiglione del living. La copertura è enfatizzata dalla scelta di colore e luci: il colore parte dall’imposta della volta e ne definisce il bordo e le lampade angolari, realizzate in opera, la illuminano dal basso. Il giallo è ricorrente nella colorazione dei palazzi del centro storico e contribuisce a creare un’atmosfera calda e rilassante in un ambiente poco illuminato dalla luce naturale. Nel passaggio dal living alla cucina il parquet prosegue continuo e longitudinale fino a trovare il suo punto focale nel grande balcone e nell’esterno.
Foto di Alessandra Finelli
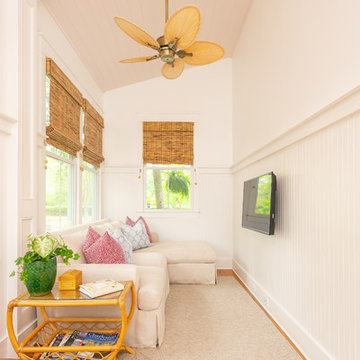
This space felt eclectic as we continued into the den/playroom designed with their toddler daughter in mind. Mixing in purple-toned fuchsias, periwinkles and powder blues, the neutral colored Crypton we used on the Robin Bruce Laney Slipcovered Sectional got just the pop it needed with a variety of custom throw pillows. And the nearby play table, which was painted orchid pink on top by our very creative client! The jungle print on the floor cushions kept it whimsical and tied in beautifully with the natural, beachy textures of the window treatments, ceiling fan, and “Inverted Leaf” wool rug from Colorfields.
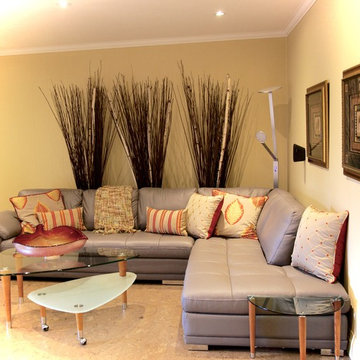
Painting the dark wood panelling is a cost efficient way to breath new life into this family room. Adding LED pot lights makes the space feel bigger.
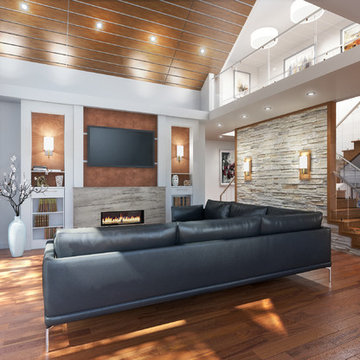
Images provided by Dusan Vukcevic
バンクーバーにある広いコンテンポラリースタイルのおしゃれなオープンリビング (黄色い壁、無垢フローリング、標準型暖炉、石材の暖炉まわり、壁掛け型テレビ、茶色い床) の写真
バンクーバーにある広いコンテンポラリースタイルのおしゃれなオープンリビング (黄色い壁、無垢フローリング、標準型暖炉、石材の暖炉まわり、壁掛け型テレビ、茶色い床) の写真
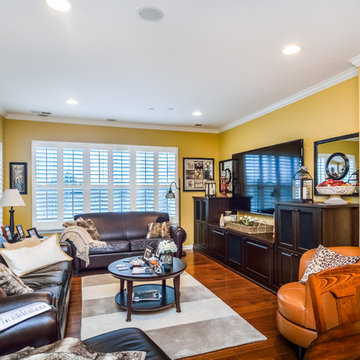
シカゴにある高級な中くらいなコンテンポラリースタイルのおしゃれなオープンリビング (黄色い壁、濃色無垢フローリング、暖炉なし、壁掛け型テレビ、茶色い床) の写真
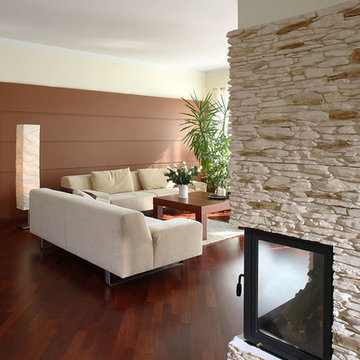
Cherry hardwood floor adds color and warmth to this beautiful family room
ロサンゼルスにあるお手頃価格の中くらいなコンテンポラリースタイルのおしゃれなファミリールーム (黄色い壁、濃色無垢フローリング、両方向型暖炉、石材の暖炉まわり、茶色い床) の写真
ロサンゼルスにあるお手頃価格の中くらいなコンテンポラリースタイルのおしゃれなファミリールーム (黄色い壁、濃色無垢フローリング、両方向型暖炉、石材の暖炉まわり、茶色い床) の写真
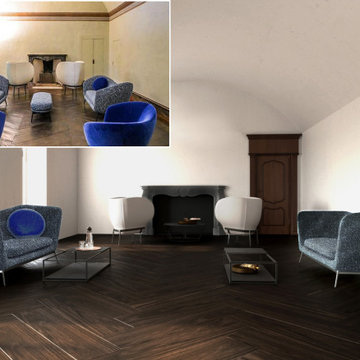
Volete inserire dei nuovi mobili ma non sapete se il risultato finale vi piacerà?
Inserire mobili moderni in una residenza storica è una scelta tutt’altro che facile, ma senz’altro vincente se ben studiata.
Seguiteci in questo progetto dove insieme a Memo Living Arredamenti abbiamo arredato il piano terra di una bellissima villa storica del cuneese.
Tutto il fascino di una dimora storica edificata a metà del XV secolo, viene esaltato dalla perfetta sintesi tra passato e arredi di design dai colori profondi e decisi.
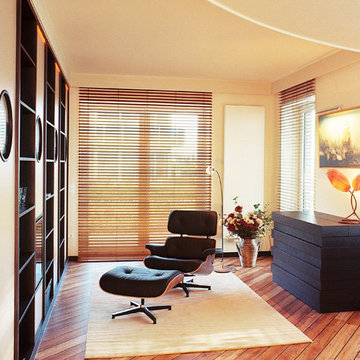
ベルリンにあるラグジュアリーな広いコンテンポラリースタイルのおしゃれなオープンリビング (黄色い壁、無垢フローリング、標準型暖炉、漆喰の暖炉まわり、内蔵型テレビ、茶色い床) の写真
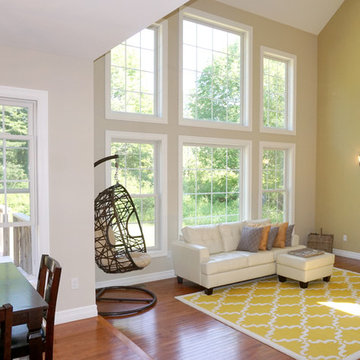
Looking down the private drive, you'll see this immaculate home framed by beautiful pine trees. Professional landscaping dresses the exterior, guiding you to the stunning front door, accented with stained glass. The bright and inviting 2-story foyer features a study with French doors to your right, family room and front stairwell straight ahead, or living room to your left. Aesthetically pleasing design with incredible space and bountiful natural light! Gleaming honey maple hardwood floors extend throughout the open main level and upper hallway. The living room and formal dining are exceptionally cozy, yet are in enhanced with elegant details; such as a chandelier and columns. Spectacular eat-in kitchen displays custom cabinetry topped with granite counter tops, farmhouse sink and energy-star appliances. The dining area features a wall of windows that overlooks to the back deck and yard. The dramatic family room features a vaulted ceiling that is complimented by the massive floor-to-ceiling windows. The rear stairwell is an additional access point to the upper level. Through the double door entry awaits your dream master suite -- double tray ceiling, sitting room with cathedral ceiling, his & hers closets and a spa-like en-suite with porcelain tub, tiled shower with rainfall shower head and double vanity. Second upper level bedroom features built-in seating and a Jack & Jill bathroom with gorgeous light fixtures, that adjoins to third bedroom. Fourth bedroom has a cape-cod feel with its uniquely curved ceiling. Convenient upper level laundry room, complete with wash sink. Spacious walkout lower level, 800 sq. ft, includes a media room, the fifth bedroom and a full bath. This sensational home is located on 4.13 acres, surrounded by woods and nature. An additional 4.42 adjoining acres are also available for purchase. 3-car garage allows plenty of room for vehicles and hobbies.
Listing Agent: Justin Kimball
Licensed R.E. Salesperson
cell: (607) 592-2475 or Justin@SellsYourProperty.com
Office: Jolene Rightmyer-Macolini Team at Howard Hanna 710 Hancock St. Ithaca NY
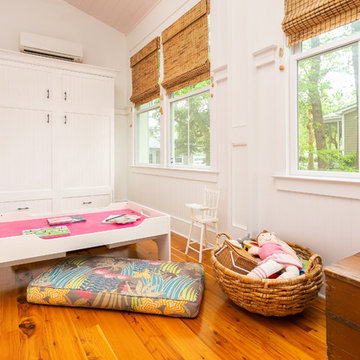
This space felt eclectic as we continued into the den/playroom designed with their toddler daughter in mind. Mixing in purple-toned fuchsias, periwinkles and powder blues, the neutral colored Crypton we used on the Robin Bruce Laney Slipcovered Sectional got just the pop it needed with a variety of custom throw pillows. And the nearby play table, which was painted orchid pink on top by our very creative client! The jungle print on the floor cushions kept it whimsical and tied in beautifully with the natural, beachy textures of the window treatments, ceiling fan, and “Inverted Leaf” wool rug from Colorfields.
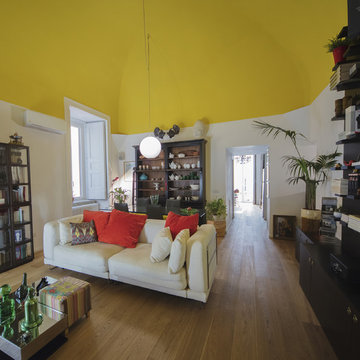
Il giallo illumina la grande volta a padiglione del living. La copertura è enfatizzata dalla scelta di colore e luci: il colore parte dall’imposta della volta e ne definisce il bordo e le lampade angolari, realizzate in opera, la illuminano dal basso. Il giallo è ricorrente nella colorazione dei palazzi del centro storico e contribuisce a creare un’atmosfera calda e rilassante in un ambiente poco illuminato dalla luce naturale. Nel passaggio dal living alla cucina il parquet prosegue continuo e longitudinale fino a trovare il suo punto focale nel grande balcone e nell’esterno.
Foto di Alessandra Finelli
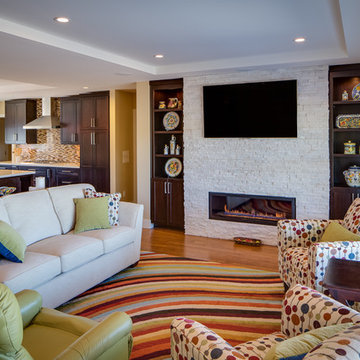
Milan Kovacevic
サンディエゴにある中くらいなコンテンポラリースタイルのおしゃれなオープンリビング (黄色い壁、無垢フローリング、横長型暖炉、壁掛け型テレビ、石材の暖炉まわり、茶色い床) の写真
サンディエゴにある中くらいなコンテンポラリースタイルのおしゃれなオープンリビング (黄色い壁、無垢フローリング、横長型暖炉、壁掛け型テレビ、石材の暖炉まわり、茶色い床) の写真
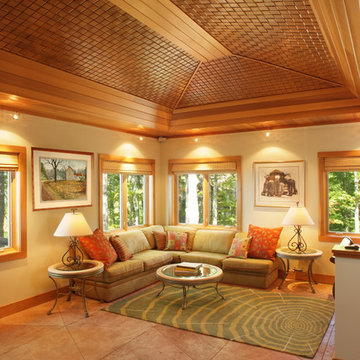
Open hip ceiling covered in oak basket weave and clear cedar paneling. In-floor concrete heating with stained and cut diamond pattern. Design by FAH, Architecture. Photography by Dave Speckman. Built by Adelaine Construction, Inc.
コンテンポラリースタイルのファミリールーム (茶色い床、黄色い壁) の写真
1
