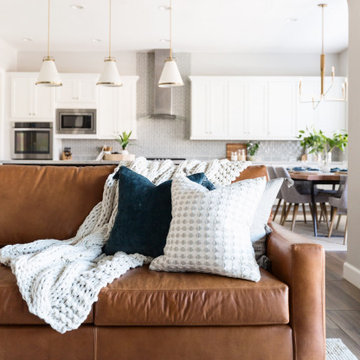コンテンポラリースタイルのファミリールーム (茶色い床、茶色い壁、白い壁) の写真
絞り込み:
資材コスト
並び替え:今日の人気順
写真 1〜20 枚目(全 3,764 枚)
1/5

A quiet spot to read or daydream
フェニックスにあるコンテンポラリースタイルのおしゃれなロフトリビング (ライブラリー、白い壁、無垢フローリング、テレビなし、茶色い床) の写真
フェニックスにあるコンテンポラリースタイルのおしゃれなロフトリビング (ライブラリー、白い壁、無垢フローリング、テレビなし、茶色い床) の写真

Rodwin Architecture & Skycastle Homes
Location: Boulder, Colorado, USA
Interior design, space planning and architectural details converge thoughtfully in this transformative project. A 15-year old, 9,000 sf. home with generic interior finishes and odd layout needed bold, modern, fun and highly functional transformation for a large bustling family. To redefine the soul of this home, texture and light were given primary consideration. Elegant contemporary finishes, a warm color palette and dramatic lighting defined modern style throughout. A cascading chandelier by Stone Lighting in the entry makes a strong entry statement. Walls were removed to allow the kitchen/great/dining room to become a vibrant social center. A minimalist design approach is the perfect backdrop for the diverse art collection. Yet, the home is still highly functional for the entire family. We added windows, fireplaces, water features, and extended the home out to an expansive patio and yard.
The cavernous beige basement became an entertaining mecca, with a glowing modern wine-room, full bar, media room, arcade, billiards room and professional gym.
Bathrooms were all designed with personality and craftsmanship, featuring unique tiles, floating wood vanities and striking lighting.
This project was a 50/50 collaboration between Rodwin Architecture and Kimball Modern
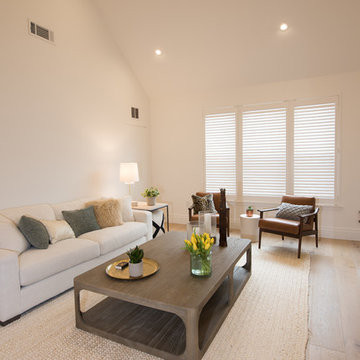
Open concept floating staircase with glass panels, solid wood treads, stainless steel hardware,
Photo's by Marcello D'Aureli
ニューヨークにある高級な中くらいなコンテンポラリースタイルのおしゃれなオープンリビング (白い壁、ラミネートの床、茶色い床) の写真
ニューヨークにある高級な中くらいなコンテンポラリースタイルのおしゃれなオープンリビング (白い壁、ラミネートの床、茶色い床) の写真

Top floor is comprised of vastly open multipurpose space and a guest bathroom incorporating a steam shower and inside/outside shower.
This multipurpose room can serve as a tv watching area, game room, entertaining space with hidden bar, and cleverly built in murphy bed that can be opened up for sleep overs.
Recessed TV built-in offers extensive storage hidden in three-dimensional cabinet design. Recessed black out roller shades and ripplefold sheer drapes open or close with a touch of a button, offering blacked out space for evenings or filtered Florida sun during the day. Being a 3rd floor this room offers incredible views of Fort Lauderdale just over the tops of palms lining up the streets.
Color scheme in this room is more vibrant and playful, with floors in Brazilian ipe and fabrics in crème. Cove LED ceiling details carry throughout home.
Photography: Craig Denis

デンバーにある高級な中くらいなコンテンポラリースタイルのおしゃれなオープンリビング (ライブラリー、白い壁、標準型暖炉、コンクリートの暖炉まわり、壁掛け型テレビ、濃色無垢フローリング、茶色い床) の写真

シャーロットにある広いコンテンポラリースタイルのおしゃれな独立型ファミリールーム (白い壁、濃色無垢フローリング、標準型暖炉、壁掛け型テレビ、コンクリートの暖炉まわり、茶色い床) の写真

This family room features a mix of bold patterns and colors. The combination of its colors, materials, and finishes makes this space highly luxurious and elevated.

Beautiful media room. Features log burner and reclaimed wood walls.
マンチェスターにある中くらいなコンテンポラリースタイルのおしゃれな独立型ファミリールーム (ゲームルーム、壁掛け型テレビ、茶色い壁、吊り下げ式暖炉、金属の暖炉まわり、茶色い床) の写真
マンチェスターにある中くらいなコンテンポラリースタイルのおしゃれな独立型ファミリールーム (ゲームルーム、壁掛け型テレビ、茶色い壁、吊り下げ式暖炉、金属の暖炉まわり、茶色い床) の写真
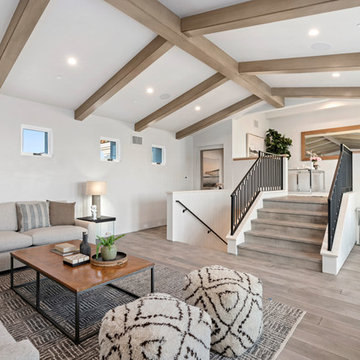
A relaxed den and family room
オレンジカウンティにあるコンテンポラリースタイルのおしゃれなオープンリビング (白い壁、無垢フローリング、茶色い床) の写真
オレンジカウンティにあるコンテンポラリースタイルのおしゃれなオープンリビング (白い壁、無垢フローリング、茶色い床) の写真
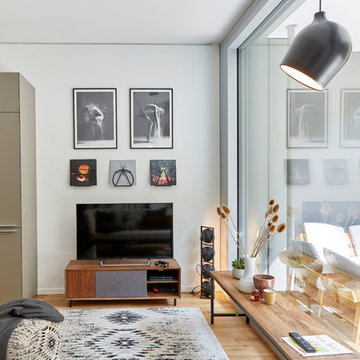
https://lucialudwig.viewbook.com/
ミュンヘンにある小さなコンテンポラリースタイルのおしゃれな独立型ファミリールーム (白い壁、無垢フローリング、暖炉なし、据え置き型テレビ、茶色い床) の写真
ミュンヘンにある小さなコンテンポラリースタイルのおしゃれな独立型ファミリールーム (白い壁、無垢フローリング、暖炉なし、据え置き型テレビ、茶色い床) の写真

Venetian plaster surround with component cabinet belo and TV above. Linear fireplace, storage full height. Pocket door with multiplied track to exterior garden area.
Oak floors
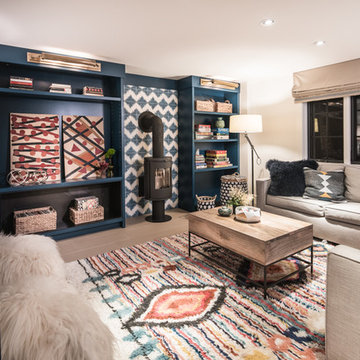
A Vermont second home renovation used for an active family who skis. Photos by Matthew Niemann Photography.
ダラスにあるコンテンポラリースタイルのおしゃれなオープンリビング (ゲームルーム、白い壁、薪ストーブ、タイルの暖炉まわり、茶色い床) の写真
ダラスにあるコンテンポラリースタイルのおしゃれなオープンリビング (ゲームルーム、白い壁、薪ストーブ、タイルの暖炉まわり、茶色い床) の写真
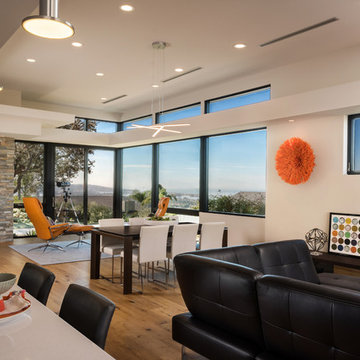
Auda & Coudayre Photography
サンディエゴにある広いコンテンポラリースタイルのおしゃれなファミリールーム (白い壁、無垢フローリング、暖炉なし、埋込式メディアウォール、茶色い床) の写真
サンディエゴにある広いコンテンポラリースタイルのおしゃれなファミリールーム (白い壁、無垢フローリング、暖炉なし、埋込式メディアウォール、茶色い床) の写真
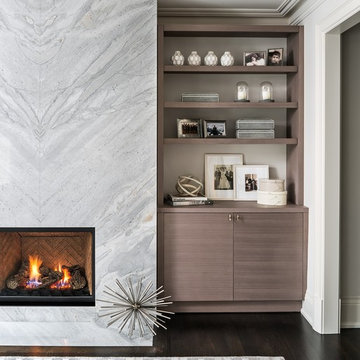
トロントにある中くらいなコンテンポラリースタイルのおしゃれなファミリールーム (白い壁、濃色無垢フローリング、標準型暖炉、茶色い床、石材の暖炉まわり、白い天井) の写真
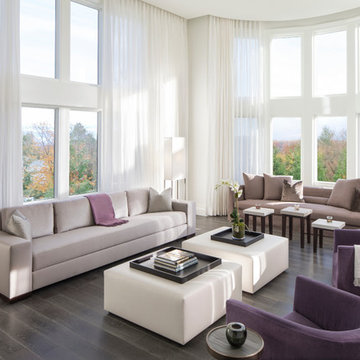
NITZAN HOME COLLECTION
Family Room:
"KIKI" Sofa, "DALITH" 36" Ottomans, 24" "SQUARE" Tray, 18" "SQUARE Tray,
"NORBERT" Drink Table, "GROUPE" Cocktail Tables

The bar area features a walnut wood wall, Caesarstone countertops, polished concrete floors and floating shelves.
For more information please call Christiano Homes at (949)294-5387 or email at heather@christianohomes.com
Photo by Michael Asgian

We custom designed this fireplace with a contemporary firebox, thinslab material from Graniti Vicentia, and flush mounted compartments clad in surface material . All furnishings were custom made. Rug by The Rug Company.
Photgrapher: Charles Lauersdorf, Realty Pro Shots
コンテンポラリースタイルのファミリールーム (茶色い床、茶色い壁、白い壁) の写真
1


