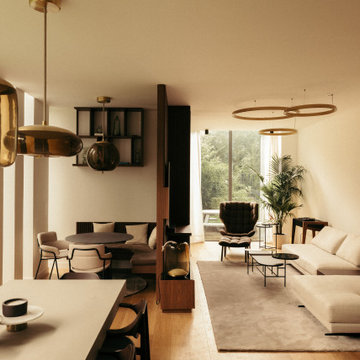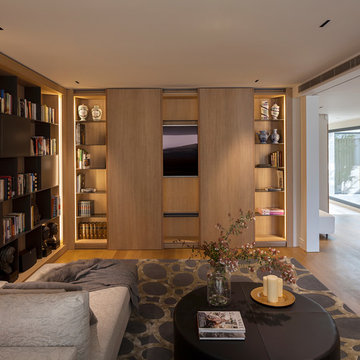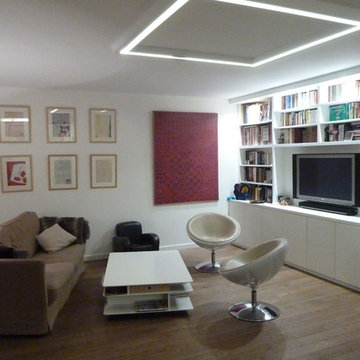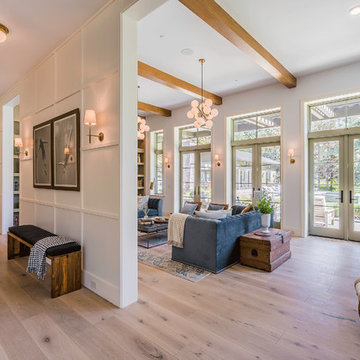コンテンポラリースタイルのファミリールーム (茶色い床、ライブラリー、マルチカラーの壁、白い壁、黄色い壁) の写真
絞り込み:
資材コスト
並び替え:今日の人気順
写真 1〜20 枚目(全 458 枚)

To the right of the front entry, is a sitting room area which multiple programmatic function capabilities. One of the many living areas which captures both view windows, and a treehouse experience.
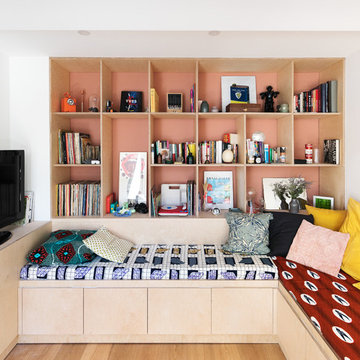
パリにあるお手頃価格のコンテンポラリースタイルのおしゃれなオープンリビング (ライブラリー、淡色無垢フローリング、白い壁、暖炉なし、据え置き型テレビ、茶色い床) の写真

This 1920’s house was updated top to bottom to accommodate a growing family. Modern touches of glass partitions and sleek cabinetry provide a sensitive contrast to the existing divided light windows and traditional moldings. Exposed steel beams provide structural support, and their bright white color helps them blend into the composition.
Photo by: Nat Rea Photography
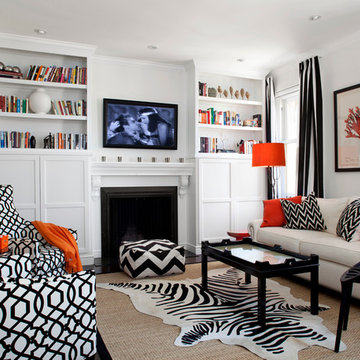
Family Room -- Black and white contrast patterns generate the personality of the space. Mirror TV combines the idea of decoration with function
サンフランシスコにある中くらいなコンテンポラリースタイルのおしゃれなオープンリビング (白い壁、標準型暖炉、壁掛け型テレビ、ライブラリー、濃色無垢フローリング、木材の暖炉まわり、茶色い床) の写真
サンフランシスコにある中くらいなコンテンポラリースタイルのおしゃれなオープンリビング (白い壁、標準型暖炉、壁掛け型テレビ、ライブラリー、濃色無垢フローリング、木材の暖炉まわり、茶色い床) の写真

Un pied-à-terre fonctionnel à Paris
Ce projet a été réalisé pour des Clients normands qui souhaitaient un pied-à-terre parisien. L’objectif de cette rénovation totale était de rendre l’appartement fonctionnel, moderne et lumineux.
Pour le rendre fonctionnel, nos équipes ont énormément travaillé sur les rangements. Vous trouverez ainsi des menuiseries sur-mesure, qui se fondent dans le décor, dans la pièce à vivre et dans les chambres.
La couleur blanche, dominante, apporte une réelle touche de luminosité à tout l’appartement. Neutre, elle est une base idéale pour accueillir le mobilier divers des clients qui viennent colorer les pièces. Dans la salon, elle est ponctuée par des touches de bleu, la couleur ayant été choisie en référence au tableau qui trône au dessus du canapé.
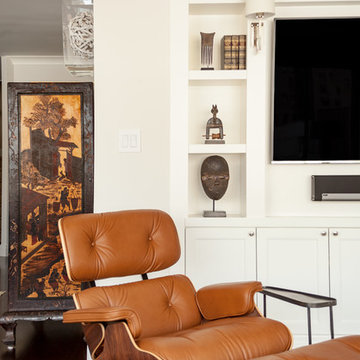
Upper East Side Duplex
contractor: Mullins Interiors
photography by Patrick Cline
ニューヨークにある高級な中くらいなコンテンポラリースタイルのおしゃれなオープンリビング (ライブラリー、白い壁、濃色無垢フローリング、埋込式メディアウォール、茶色い床) の写真
ニューヨークにある高級な中くらいなコンテンポラリースタイルのおしゃれなオープンリビング (ライブラリー、白い壁、濃色無垢フローリング、埋込式メディアウォール、茶色い床) の写真
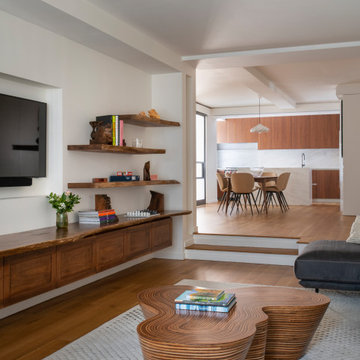
This living room has an open plan. The shelves are all wall mounted. These have natural wood edges and are clear finished walnut. The furniture is contemporary. The sunken living room opens to the kitchen beyond.
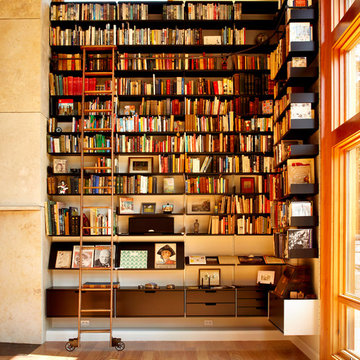
ニューヨークにある巨大なコンテンポラリースタイルのおしゃれなファミリールーム (ライブラリー、淡色無垢フローリング、白い壁、茶色い床) の写真
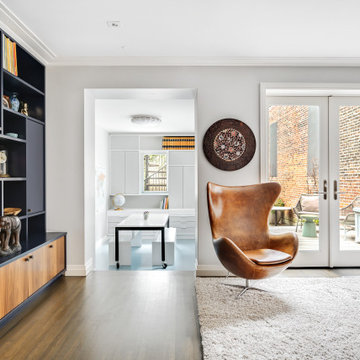
ニューヨークにあるコンテンポラリースタイルのおしゃれな独立型ファミリールーム (ライブラリー、白い壁、無垢フローリング、暖炉なし、埋込式メディアウォール、茶色い床) の写真
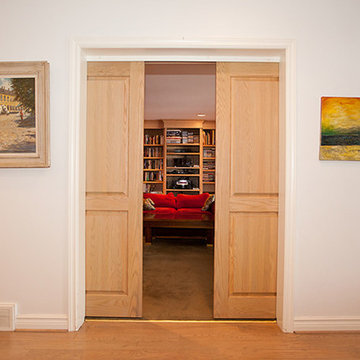
These pocket doors close to create an isolated media room or left open, keep the floor plan flowing from the entrance throughout the home.
Also available with our patented Catch 'N' Close soft closing system
-Burlington, Ontario
Pocket Door Kit: Type C Double Crowderframe
www.tessalinden.ca
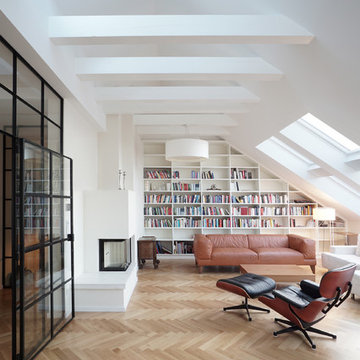
©wolff:architekten
ベルリンにある広いコンテンポラリースタイルのおしゃれな独立型ファミリールーム (ライブラリー、白い壁、無垢フローリング、両方向型暖炉、漆喰の暖炉まわり、茶色い床) の写真
ベルリンにある広いコンテンポラリースタイルのおしゃれな独立型ファミリールーム (ライブラリー、白い壁、無垢フローリング、両方向型暖炉、漆喰の暖炉まわり、茶色い床) の写真
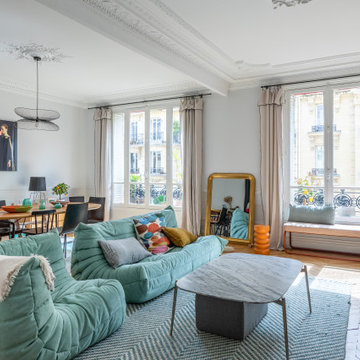
パリにあるお手頃価格の広いコンテンポラリースタイルのおしゃれなオープンリビング (ライブラリー、白い壁、淡色無垢フローリング、標準型暖炉、石材の暖炉まわり、テレビなし、茶色い床) の写真
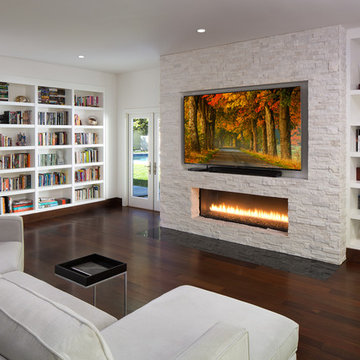
Martin King Photography
ロサンゼルスにある高級な中くらいなコンテンポラリースタイルのおしゃれなオープンリビング (白い壁、濃色無垢フローリング、横長型暖炉、石材の暖炉まわり、ライブラリー、埋込式メディアウォール、茶色い床) の写真
ロサンゼルスにある高級な中くらいなコンテンポラリースタイルのおしゃれなオープンリビング (白い壁、濃色無垢フローリング、横長型暖炉、石材の暖炉まわり、ライブラリー、埋込式メディアウォール、茶色い床) の写真
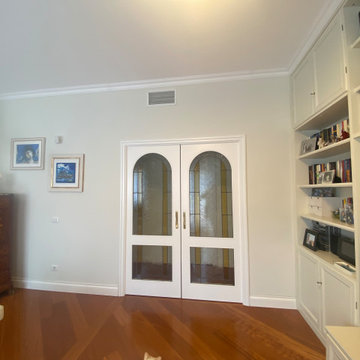
CREAZIONE DI UNA UNICA SALA RELAX MEDIANTE ELIMINAZIONE DI UN TRAMEZZO CHE DIVIDEVA DUE PICCOLE STANZE
ローマにある広いコンテンポラリースタイルのおしゃれなファミリールーム (ライブラリー、白い壁、濃色無垢フローリング、埋込式メディアウォール、茶色い床) の写真
ローマにある広いコンテンポラリースタイルのおしゃれなファミリールーム (ライブラリー、白い壁、濃色無垢フローリング、埋込式メディアウォール、茶色い床) の写真

デンバーにある高級な中くらいなコンテンポラリースタイルのおしゃれなオープンリビング (ライブラリー、白い壁、標準型暖炉、コンクリートの暖炉まわり、壁掛け型テレビ、濃色無垢フローリング、茶色い床) の写真
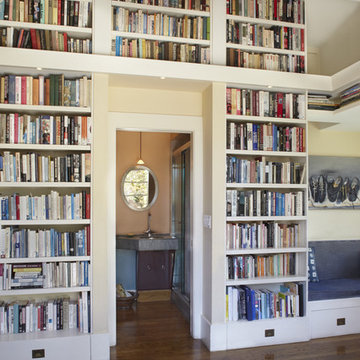
The new Guest Bathroom is enclosed within the library walls; a reclaimed wood bench near the Entry and the Bay Window oversized built-in sofa provide storage and gathering spaces for the children. The Kitchen was completely remodeled with a new island as a focus point.
Photo: Muffy Kibbey
コンテンポラリースタイルのファミリールーム (茶色い床、ライブラリー、マルチカラーの壁、白い壁、黄色い壁) の写真
1
