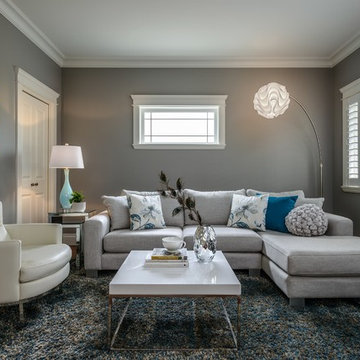中くらいなコンテンポラリースタイルのファミリールーム (茶色い床、グレーの壁、マルチカラーの壁) の写真
並び替え:今日の人気順
写真 1〜20 枚目(全 891 枚)
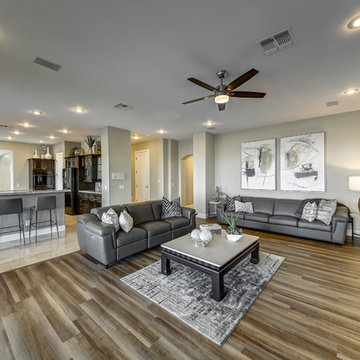
ラスベガスにある中くらいなコンテンポラリースタイルのおしゃれな独立型ファミリールーム (マルチカラーの壁、無垢フローリング、標準型暖炉、石材の暖炉まわり、壁掛け型テレビ、茶色い床) の写真

トロントにある中くらいなコンテンポラリースタイルのおしゃれなオープンリビング (無垢フローリング、横長型暖炉、タイルの暖炉まわり、テレビなし、茶色い床、グレーの壁、青いソファ) の写真
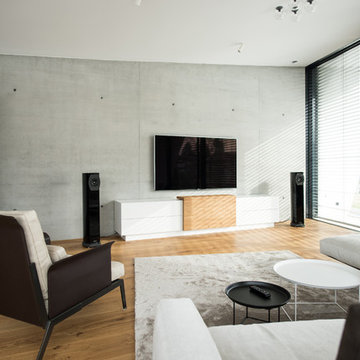
Sidebaord
シュトゥットガルトにある中くらいなコンテンポラリースタイルのおしゃれなファミリールーム (グレーの壁、無垢フローリング、薪ストーブ、壁掛け型テレビ、茶色い床) の写真
シュトゥットガルトにある中くらいなコンテンポラリースタイルのおしゃれなファミリールーム (グレーの壁、無垢フローリング、薪ストーブ、壁掛け型テレビ、茶色い床) の写真

Darlene Halaby
There are two hidden tv's in the upper bar cabinets, as well as a built in beer tap with a wine fridge underneath.
オレンジカウンティにある高級な中くらいなコンテンポラリースタイルのおしゃれなオープンリビング (ホームバー、グレーの壁、無垢フローリング、暖炉なし、内蔵型テレビ、茶色い床) の写真
オレンジカウンティにある高級な中くらいなコンテンポラリースタイルのおしゃれなオープンリビング (ホームバー、グレーの壁、無垢フローリング、暖炉なし、内蔵型テレビ、茶色い床) の写真
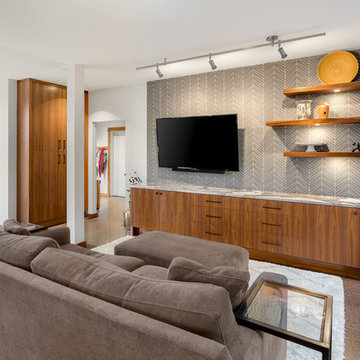
Portland Metro's Design and Build Firm | Photo Credit: Justin Krug
ポートランドにある中くらいなコンテンポラリースタイルのおしゃれなオープンリビング (グレーの壁、コンクリートの床、暖炉なし、壁掛け型テレビ、茶色い床、茶色いソファ) の写真
ポートランドにある中くらいなコンテンポラリースタイルのおしゃれなオープンリビング (グレーの壁、コンクリートの床、暖炉なし、壁掛け型テレビ、茶色い床、茶色いソファ) の写真
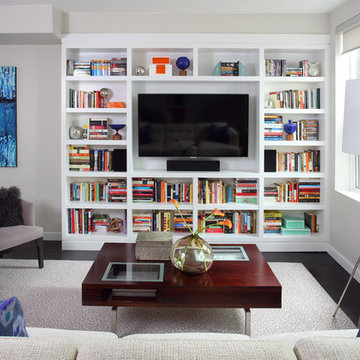
Katrina Wittkamp
シカゴにある高級な中くらいなコンテンポラリースタイルのおしゃれなオープンリビング (グレーの壁、濃色無垢フローリング、暖炉なし、据え置き型テレビ、茶色い床) の写真
シカゴにある高級な中くらいなコンテンポラリースタイルのおしゃれなオープンリビング (グレーの壁、濃色無垢フローリング、暖炉なし、据え置き型テレビ、茶色い床) の写真
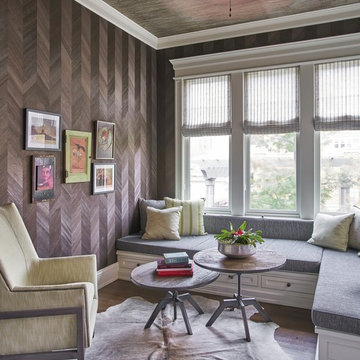
中くらいなコンテンポラリースタイルのおしゃれな独立型ファミリールーム (グレーの壁、濃色無垢フローリング、標準型暖炉、レンガの暖炉まわり、壁掛け型テレビ、茶色い床) の写真

オレンジカウンティにある高級な中くらいなコンテンポラリースタイルのおしゃれなオープンリビング (グレーの壁、濃色無垢フローリング、コーナー設置型暖炉、タイルの暖炉まわり、埋込式メディアウォール、茶色い床) の写真
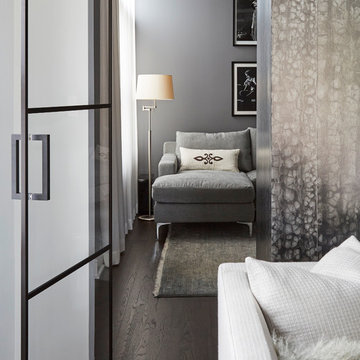
A pair of steel pivot doors lead from the formal living area to a private TV/Family room. Photo by Mike Kaskel
シカゴにある高級な中くらいなコンテンポラリースタイルのおしゃれな独立型ファミリールーム (ライブラリー、グレーの壁、濃色無垢フローリング、暖炉なし、据え置き型テレビ、茶色い床) の写真
シカゴにある高級な中くらいなコンテンポラリースタイルのおしゃれな独立型ファミリールーム (ライブラリー、グレーの壁、濃色無垢フローリング、暖炉なし、据え置き型テレビ、茶色い床) の写真
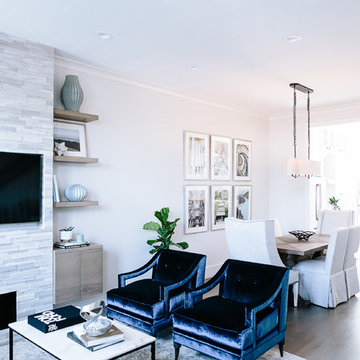
Our clients LOVE traveling and wanted us to frame their photography. It's rare that we find a client with a good eye in photography, so we were super happy to use meaningful pictures in their home.
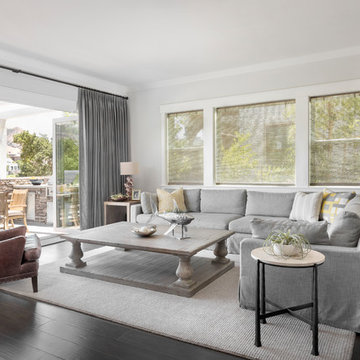
This comfortable family room is cozy and inviting, immediately adjacent to the kitchen. The large doors open to the deck and outdoor seating, making the entire space functional and spacious. Our linen window treatments are blackout lined, for optimum television viewing.

Being the second home we have designed for this family, The challenge was creating spaces that were functional for this active family!. With the help of Jim Bulejski Architects, we completely gutted/renovated the first floor. Adding onto the original back of the house creating the new kitchen space any chef would want to create in. Renovated the original/existing "kitchen" to be an eat-in and side extension to the kitchen and coffee bar area.
We added a working laundry room for the kids to dump backpacks and sports gear and a refuge for her 5 dogs, a fresh den/seating area for the mom and dad, and last but not least, updated the old Living Room to create a cozy space for the kids and adults to retreat to! Using cool grays, navy, white and gold accents, these spaces are as gorgeous as they are comfortable.
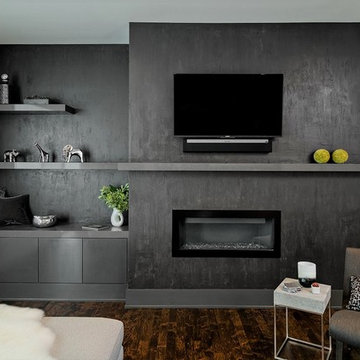
Great Room's Fireplace and Entertainment Wall
Photo Credit: Mark Ehlen, Ehlen Creative
ミネアポリスにある中くらいなコンテンポラリースタイルのおしゃれなオープンリビング (濃色無垢フローリング、茶色い床、横長型暖炉、壁掛け型テレビ、グレーの壁、アクセントウォール) の写真
ミネアポリスにある中くらいなコンテンポラリースタイルのおしゃれなオープンリビング (濃色無垢フローリング、茶色い床、横長型暖炉、壁掛け型テレビ、グレーの壁、アクセントウォール) の写真
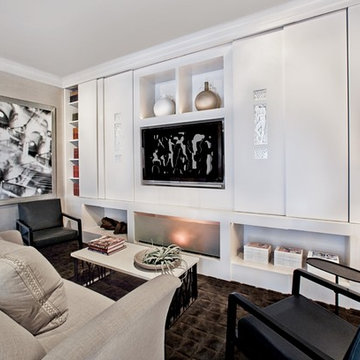
シカゴにある中くらいなコンテンポラリースタイルのおしゃれな独立型ファミリールーム (埋込式メディアウォール、グレーの壁、カーペット敷き、横長型暖炉、漆喰の暖炉まわり、茶色い床) の写真
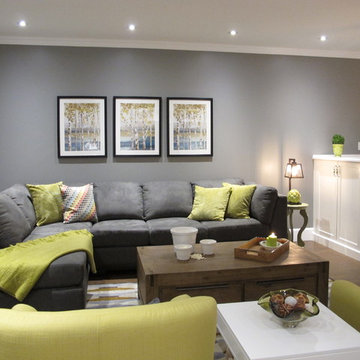
Tania Scardellato from TOC design
Small homes can be challenging, so make sure furniture have double duty. Like this sectional sofa bed, the over sized coffee table, used for gaming and entertaining and is almost indestructible by children. jA living room is made for LIVING, it is not a show room
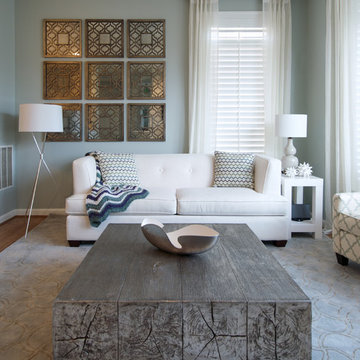
This condo in Sterling, VA belongs to a couple about to enter into retirement. They own this home in Sterling, along with a weekend home in West Virginia, a vacation home on Emerald Isle in North Carolina and a vacation home in St. John. They want to use this home as their "home-base" during their retirement, when they need to be in the metro area for business or to see family. The condo is small and they felt it was too "choppy," it didn't have good flow and the rooms were too separated and confined. They wondered if it could have more of an open concept feel but were doubtful due to the size and layout of the home. The furnishings they owned from their previous home were very traditional and heavy. They wanted a much lighter, more open and more contemporary feel to this home. They wanted it to feel clean, light, airy and much bigger then it is.
The first thing we tackled was an unsightly, and very heavy stone veneered fireplace wall that separated the family room from the office space. It made both rooms look heavy and dark. We took down the stone and opened up parts of the wall so that the two spaces would flow into each other.
We added a view thru fireplace and gave the fireplace wall a faux marble finish to lighten it and make it much more contemporary. Glass shelves bounce light and keep the wall feeling light and streamlined. Custom built ins add hidden storage and make great use of space in these small rooms.
Our strategy was to open as much as possible and to lighten the space through the use of color, fabric and glass. New furnishings in lighter colors and soft textures help keep the feeling light and modernize the space. Sheer linen draperies soften the hard lines and add to the light, airy feel. Tinius Photography

This basement remodeling project involved transforming a traditional basement into a multifunctional space, blending a country club ambience and personalized decor with modern entertainment options.
In the home theater space, the comfort of an extra-large sectional, surrounded by charcoal walls, creates a cinematic ambience. Wall washer lights ensure optimal viewing during movies and gatherings.
---
Project completed by Wendy Langston's Everything Home interior design firm, which serves Carmel, Zionsville, Fishers, Westfield, Noblesville, and Indianapolis.
For more about Everything Home, see here: https://everythinghomedesigns.com/
To learn more about this project, see here: https://everythinghomedesigns.com/portfolio/carmel-basement-renovation
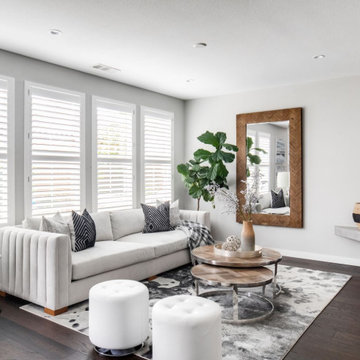
オレンジカウンティにある高級な中くらいなコンテンポラリースタイルのおしゃれなオープンリビング (グレーの壁、濃色無垢フローリング、コーナー設置型暖炉、タイルの暖炉まわり、埋込式メディアウォール、茶色い床) の写真
中くらいなコンテンポラリースタイルのファミリールーム (茶色い床、グレーの壁、マルチカラーの壁) の写真
1

