中くらいなコンテンポラリースタイルのファミリールーム (茶色い床、青い壁) の写真
絞り込み:
資材コスト
並び替え:今日の人気順
写真 1〜20 枚目(全 169 枚)
1/5
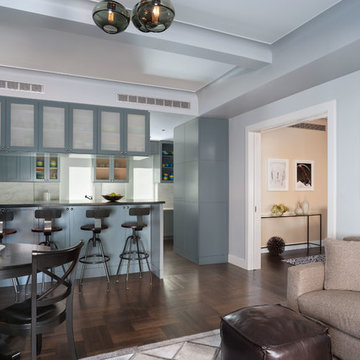
Peter Vitale
ニューヨークにある中くらいなコンテンポラリースタイルのおしゃれなオープンリビング (無垢フローリング、据え置き型テレビ、青い壁、暖炉なし、茶色い床) の写真
ニューヨークにある中くらいなコンテンポラリースタイルのおしゃれなオープンリビング (無垢フローリング、据え置き型テレビ、青い壁、暖炉なし、茶色い床) の写真

© Beth Singer Photographer
デトロイトにある高級な中くらいなコンテンポラリースタイルのおしゃれな独立型ファミリールーム (濃色無垢フローリング、標準型暖炉、金属の暖炉まわり、壁掛け型テレビ、青い壁、茶色い床) の写真
デトロイトにある高級な中くらいなコンテンポラリースタイルのおしゃれな独立型ファミリールーム (濃色無垢フローリング、標準型暖炉、金属の暖炉まわり、壁掛け型テレビ、青い壁、茶色い床) の写真
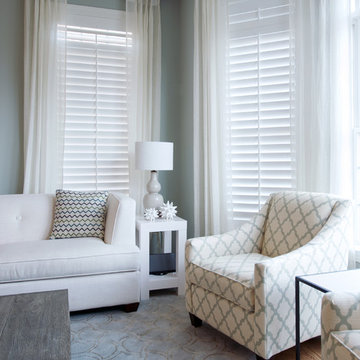
This condo in Sterling, VA belongs to a couple about to enter into retirement. They own this home in Sterling, along with a weekend home in West Virginia, a vacation home on Emerald Isle in North Carolina and a vacation home in St. John. They want to use this home as their "home-base" during their retirement, when they need to be in the metro area for business or to see family. The condo is small and they felt it was too "choppy," it didn't have good flow and the rooms were too separated and confined. They wondered if it could have more of an open concept feel but were doubtful due to the size and layout of the home. The furnishings they owned from their previous home were very traditional and heavy. They wanted a much lighter, more open and more contemporary feel to this home. They wanted it to feel clean, light, airy and much bigger then it is.
The first thing we tackled was an unsightly, and very heavy stone veneered fireplace wall that separated the family room from the office space. It made both rooms look heavy and dark. We took down the stone and opened up parts of the wall so that the two spaces would flow into each other.
We added a view thru fireplace and gave the fireplace wall a faux marble finish to lighten it and make it much more contemporary. Glass shelves bounce light and keep the wall feeling light and streamlined. Custom built ins add hidden storage and make great use of space in these small rooms.
Our strategy was to open as much as possible and to lighten the space through the use of color, fabric and glass. New furnishings in lighter colors and soft textures help keep the feeling light and modernize the space. Sheer linen draperies soften the hard lines and add to the light, airy feel. Tinius Photography

La pièce de vie a été agrandie en annexant l'entrée, l'alcôve et l'ancienne cuisine, Les anciennes cloisons devenues porteuses ont été remplacées par des structures métalliques dissimulées dans le faux plafond. La cuisine s'ouvre sur la pièce de vie. L'aménagement bleu donne l'atmosphère à la pièce et simplifie sa forme. Elle permet de dissimuler une porte d'entrée, une buanderie, des rangements et les toilettes.

In this Cedar Rapids residence, sophistication meets bold design, seamlessly integrating dynamic accents and a vibrant palette. Every detail is meticulously planned, resulting in a captivating space that serves as a modern haven for the entire family.
The upper level is a versatile haven for relaxation, work, and rest. It features a discreet Murphy bed, elegantly concealed behind a striking large artwork. This clever integration blends functionality and aesthetics, creating a space that seamlessly transforms with a touch of sophistication.
---
Project by Wiles Design Group. Their Cedar Rapids-based design studio serves the entire Midwest, including Iowa City, Dubuque, Davenport, and Waterloo, as well as North Missouri and St. Louis.
For more about Wiles Design Group, see here: https://wilesdesigngroup.com/
To learn more about this project, see here: https://wilesdesigngroup.com/cedar-rapids-dramatic-family-home-design
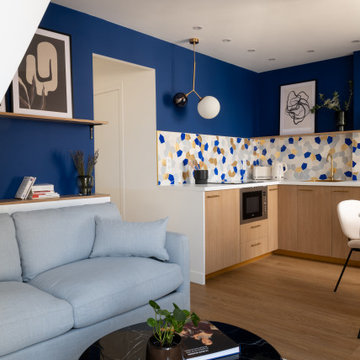
Faire l’acquisition de surfaces sous les toits nécessite parfois une faculté de projection importante, ce qui fut le cas pour nos clients du projet Timbaud.
Initialement configuré en deux « chambres de bonnes », la réunion de ces deux dernières et l’ouverture des volumes a permis de transformer l’ensemble en un appartement deux pièces très fonctionnel et lumineux.
Avec presque 41m2 au sol (29m2 carrez), les rangements ont été maximisés dans tous les espaces avec notamment un grand dressing dans la chambre, la cuisine ouverte sur le salon séjour, et la salle d’eau séparée des sanitaires, le tout baigné de lumière naturelle avec une vue dégagée sur les toits de Paris.
Tout en prenant en considération les problématiques liées au diagnostic énergétique initialement très faible, cette rénovation allie esthétisme, optimisation et performances actuelles dans un soucis du détail pour cet appartement destiné à la location.

Яркая гостиная поделена на две зоны. вид на каминную/ТВ зону. На полу ковер, объединяющий в себе все краски гостиной
モスクワにあるお手頃価格の中くらいなコンテンポラリースタイルのおしゃれな独立型ファミリールーム (ライブラリー、青い壁、無垢フローリング、テレビなし、茶色い床、横長型暖炉、木材の暖炉まわり) の写真
モスクワにあるお手頃価格の中くらいなコンテンポラリースタイルのおしゃれな独立型ファミリールーム (ライブラリー、青い壁、無垢フローリング、テレビなし、茶色い床、横長型暖炉、木材の暖炉まわり) の写真
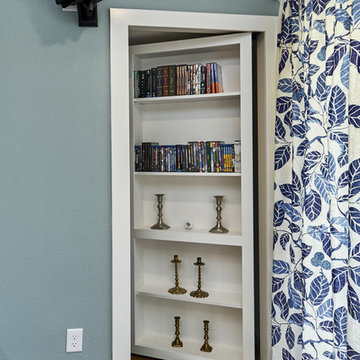
サンフランシスコにあるお手頃価格の中くらいなコンテンポラリースタイルのおしゃれなオープンリビング (青い壁、ラミネートの床、据え置き型テレビ、茶色い床) の写真
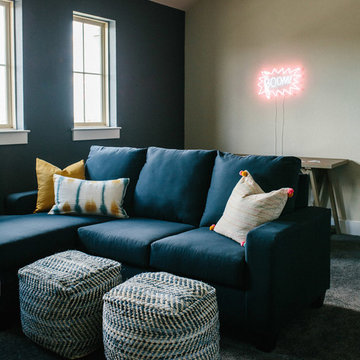
A farmhouse coastal styled home located in the charming neighborhood of Pflugerville. We merged our client's love of the beach with rustic elements which represent their Texas lifestyle. The result is a laid-back interior adorned with distressed woods, light sea blues, and beach-themed decor. We kept the furnishings tailored and contemporary with some heavier case goods- showcasing a touch of traditional. Our design even includes a separate hangout space for the teenagers and a cozy media for everyone to enjoy! The overall design is chic yet welcoming, perfect for this energetic young family.
Project designed by Sara Barney’s Austin interior design studio BANDD DESIGN. They serve the entire Austin area and its surrounding towns, with an emphasis on Round Rock, Lake Travis, West Lake Hills, and Tarrytown.
For more about BANDD DESIGN, click here: https://bandddesign.com/
To learn more about this project, click here: https://bandddesign.com/moving-water/
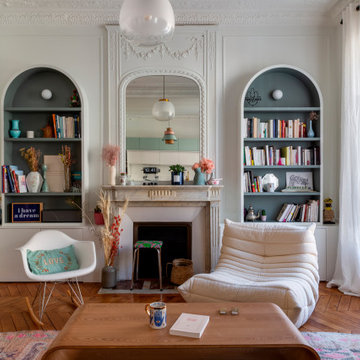
Un appartement typiquement haussmannien dans lequel les pièces ont été redistribuées et rénovées pour répondre aux besoins de nos clients.
Une palette de couleurs douces et complémentaires a été soigneusement sélectionnée pour apporter du caractère à l'ensemble. On aime l'entrée en total look rose !
Dans la nouvelle cuisine, nous avons opté pour des façades Amandier grisé de Plum kitchen.
Fonctionnelle et esthétique, la salle de bain aux couleurs chaudes Argile Peinture accueille une double vasque et une baignoire rétro.
Résultat : un appartement dans l'air du temps qui révèle le charme de l'ancien.

Custom cabinetry flank either side of the newly painted fireplace to tie into the kitchen island. New bamboo hardwood flooring spread throughout the family room and kitchen to connect the open room. A custom arched cherry mantel complements the custom cherry tabletops and floating shelves. Lastly, a new hearthstone brings depth and richness to the fireplace in this open family room/kitchen space.
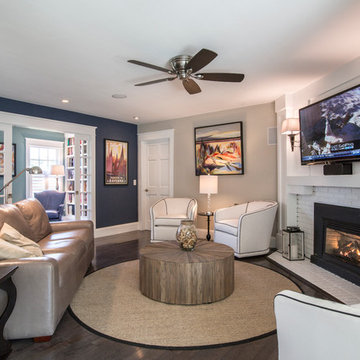
Studio C. Design & Photography
他の地域にあるお手頃価格の中くらいなコンテンポラリースタイルのおしゃれな独立型ファミリールーム (青い壁、濃色無垢フローリング、標準型暖炉、レンガの暖炉まわり、壁掛け型テレビ、茶色い床) の写真
他の地域にあるお手頃価格の中くらいなコンテンポラリースタイルのおしゃれな独立型ファミリールーム (青い壁、濃色無垢フローリング、標準型暖炉、レンガの暖炉まわり、壁掛け型テレビ、茶色い床) の写真
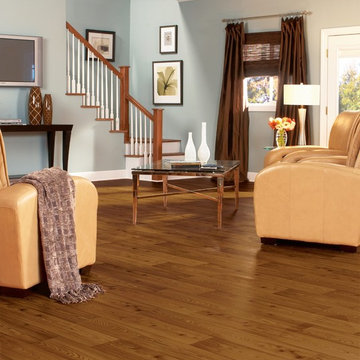
サンディエゴにあるお手頃価格の中くらいなコンテンポラリースタイルのおしゃれな独立型ファミリールーム (青い壁、クッションフロア、暖炉なし、壁掛け型テレビ、茶色い床) の写真
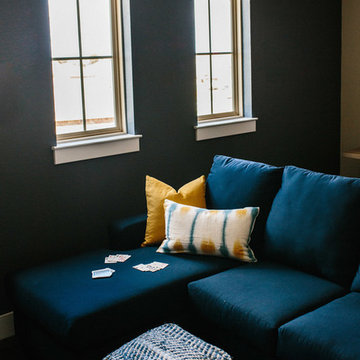
A farmhouse coastal styled home located in the charming neighborhood of Pflugerville. We merged our client's love of the beach with rustic elements which represent their Texas lifestyle. The result is a laid-back interior adorned with distressed woods, light sea blues, and beach-themed decor. We kept the furnishings tailored and contemporary with some heavier case goods- showcasing a touch of traditional. Our design even includes a separate hangout space for the teenagers and a cozy media for everyone to enjoy! The overall design is chic yet welcoming, perfect for this energetic young family.
Project designed by Sara Barney’s Austin interior design studio BANDD DESIGN. They serve the entire Austin area and its surrounding towns, with an emphasis on Round Rock, Lake Travis, West Lake Hills, and Tarrytown.
For more about BANDD DESIGN, click here: https://bandddesign.com/
To learn more about this project, click here: https://bandddesign.com/moving-water/
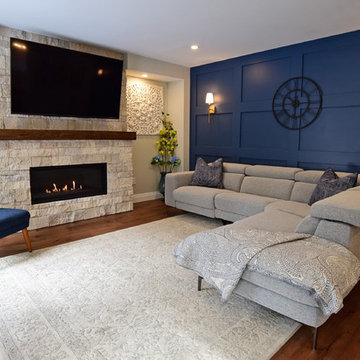
トロントにある中くらいなコンテンポラリースタイルのおしゃれなファミリールーム (青い壁、無垢フローリング、標準型暖炉、石材の暖炉まわり、壁掛け型テレビ、茶色い床) の写真
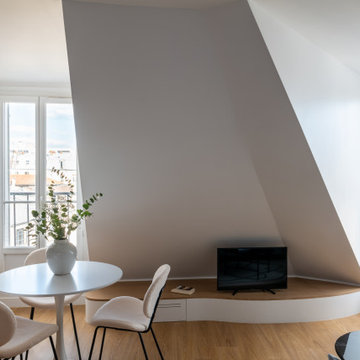
Faire l’acquisition de surfaces sous les toits nécessite parfois une faculté de projection importante, ce qui fut le cas pour nos clients du projet Timbaud.
Initialement configuré en deux « chambres de bonnes », la réunion de ces deux dernières et l’ouverture des volumes a permis de transformer l’ensemble en un appartement deux pièces très fonctionnel et lumineux.
Avec presque 41m2 au sol (29m2 carrez), les rangements ont été maximisés dans tous les espaces avec notamment un grand dressing dans la chambre, la cuisine ouverte sur le salon séjour, et la salle d’eau séparée des sanitaires, le tout baigné de lumière naturelle avec une vue dégagée sur les toits de Paris.
Tout en prenant en considération les problématiques liées au diagnostic énergétique initialement très faible, cette rénovation allie esthétisme, optimisation et performances actuelles dans un soucis du détail pour cet appartement destiné à la location.
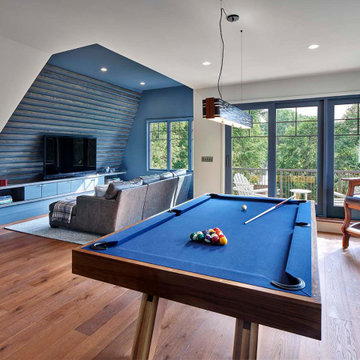
Attic game room.
photo by Todd Mason, Halkin Photography
フィラデルフィアにある中くらいなコンテンポラリースタイルのおしゃれなオープンリビング (ゲームルーム、青い壁、無垢フローリング、暖炉なし、壁掛け型テレビ、茶色い床) の写真
フィラデルフィアにある中くらいなコンテンポラリースタイルのおしゃれなオープンリビング (ゲームルーム、青い壁、無垢フローリング、暖炉なし、壁掛け型テレビ、茶色い床) の写真
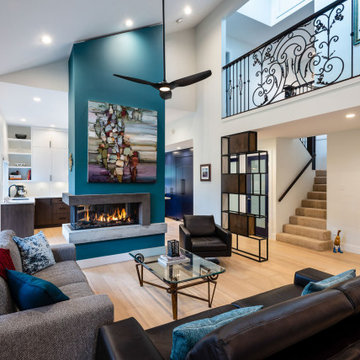
Renovated contemporary home with craftman-like charm
-Timeless floors, MacKenzie heights - White Oak
-Bellfires room divider fireplace
-Paint, Benjamin Moore - Light Beryl P4
-Custom iron and walnut shelving
-Custom iron railings and room divider
-Big Ass fan, Haiku L series

Custom cabinetry flank either side of the newly painted fireplace to tie into the kitchen island. New bamboo hardwood flooring spread throughout the family room and kitchen to connect the open room. A custom arched cherry mantel complements the custom cherry tabletops and floating shelves. Lastly, a new hearthstone brings depth and richness to the fireplace in this open family room/kitchen space.
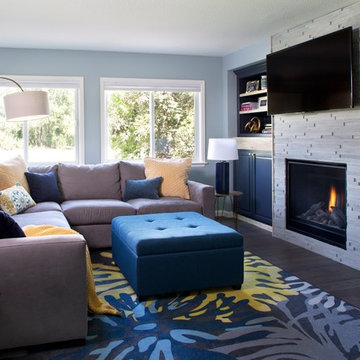
デンバーにある中くらいなコンテンポラリースタイルのおしゃれな独立型ファミリールーム (青い壁、濃色無垢フローリング、標準型暖炉、タイルの暖炉まわり、壁掛け型テレビ、茶色い床) の写真
中くらいなコンテンポラリースタイルのファミリールーム (茶色い床、青い壁) の写真
1