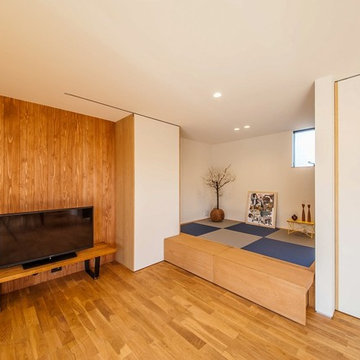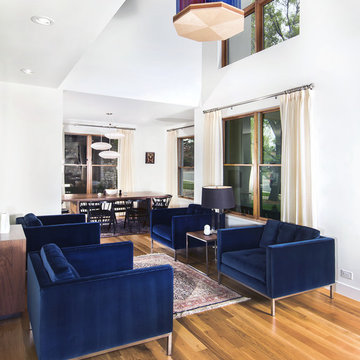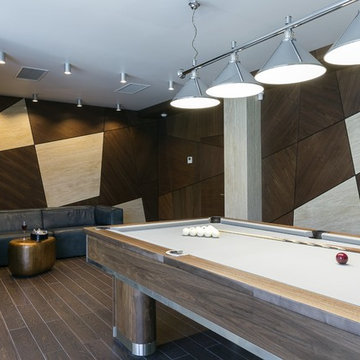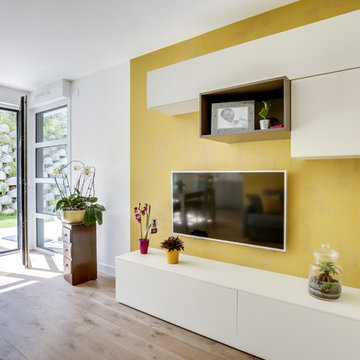コンテンポラリースタイルのファミリールーム (茶色い床、紫の床、マルチカラーの壁、黄色い壁) の写真
絞り込み:
資材コスト
並び替え:今日の人気順
写真 61〜80 枚目(全 219 枚)
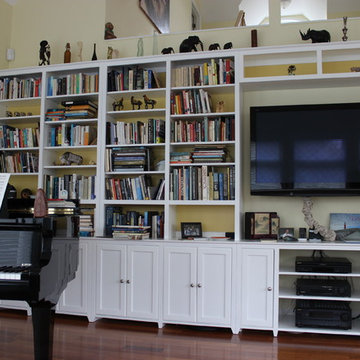
Custom-made wall system in the shaker style with two-tone paint. Built in maple, finished in buttermilk yellow and snow white paints from General Finishes. Wall system built with Arthur W. Brown.
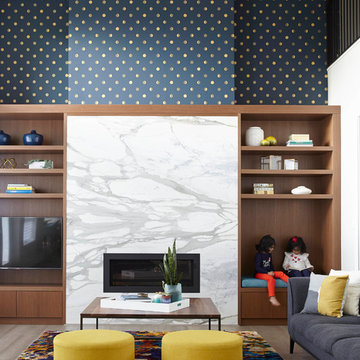
Designed by Mak Interiors
バンクーバーにあるラグジュアリーな中くらいなコンテンポラリースタイルのおしゃれなオープンリビング (淡色無垢フローリング、標準型暖炉、石材の暖炉まわり、マルチカラーの壁、茶色い床) の写真
バンクーバーにあるラグジュアリーな中くらいなコンテンポラリースタイルのおしゃれなオープンリビング (淡色無垢フローリング、標準型暖炉、石材の暖炉まわり、マルチカラーの壁、茶色い床) の写真
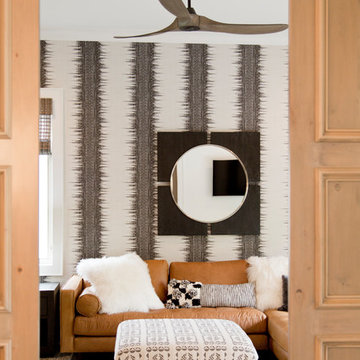
カンザスシティにあるラグジュアリーな中くらいなコンテンポラリースタイルのおしゃれな独立型ファミリールーム (マルチカラーの壁、無垢フローリング、壁掛け型テレビ、茶色い床) の写真
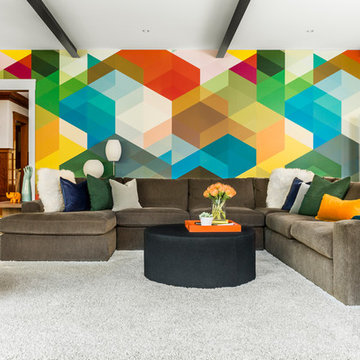
Wallpaper: Flavor Paper | "Cuben"
TEAM
Architect: LDa Architecture & Interiors
/// Interior Design: Emilie Tucker
/// Builder: Macomber Carpentry & Construction
/// Landscape Architect: Michelle Crowley Landscape Architecture
/// Photographer: Sean Litchfield Photography
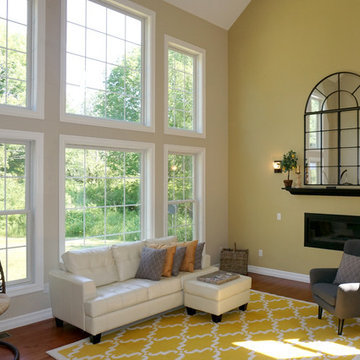
Looking down the private drive, you'll see this immaculate home framed by beautiful pine trees. Professional landscaping dresses the exterior, guiding you to the stunning front door, accented with stained glass. The bright and inviting 2-story foyer features a study with French doors to your right, family room and front stairwell straight ahead, or living room to your left. Aesthetically pleasing design with incredible space and bountiful natural light! Gleaming honey maple hardwood floors extend throughout the open main level and upper hallway. The living room and formal dining are exceptionally cozy, yet are in enhanced with elegant details; such as a chandelier and columns. Spectacular eat-in kitchen displays custom cabinetry topped with granite counter tops, farmhouse sink and energy-star appliances. The dining area features a wall of windows that overlooks to the back deck and yard. The dramatic family room features a vaulted ceiling that is complimented by the massive floor-to-ceiling windows. The rear stairwell is an additional access point to the upper level. Through the double door entry awaits your dream master suite -- double tray ceiling, sitting room with cathedral ceiling, his & hers closets and a spa-like en-suite with porcelain tub, tiled shower with rainfall shower head and double vanity. Second upper level bedroom features built-in seating and a Jack & Jill bathroom with gorgeous light fixtures, that adjoins to third bedroom. Fourth bedroom has a cape-cod feel with its uniquely curved ceiling. Convenient upper level laundry room, complete with wash sink. Spacious walkout lower level, 800 sq. ft, includes a media room, the fifth bedroom and a full bath. This sensational home is located on 4.13 acres, surrounded by woods and nature. An additional 4.42 adjoining acres are also available for purchase. 3-car garage allows plenty of room for vehicles and hobbies.
Listing Agent: Justin Kimball
Licensed R.E. Salesperson
cell: (607) 592-2475 or Justin@SellsYourProperty.com
Office: Jolene Rightmyer-Macolini Team at Howard Hanna 710 Hancock St. Ithaca NY
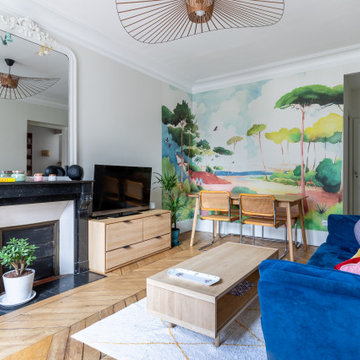
パリにあるコンテンポラリースタイルのおしゃれな独立型ファミリールーム (マルチカラーの壁、無垢フローリング、標準型暖炉、据え置き型テレビ、茶色い床) の写真
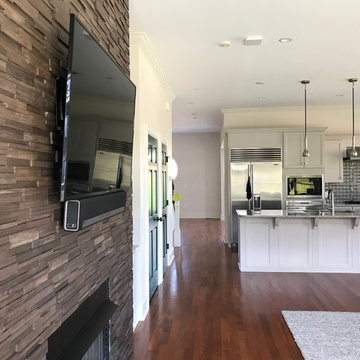
It's time you decide how and where you want to watch TV after a long day of work or running after kids. You decide where you want your TV mounted, and we will make it happen. No need for extra furniture or clustering when you can make your TV look like a piece of art on the wall, and save some space. Take a look at our projects and get some ideas.
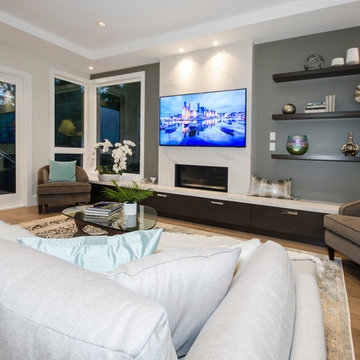
バンクーバーにあるお手頃価格の中くらいなコンテンポラリースタイルのおしゃれなオープンリビング (マルチカラーの壁、無垢フローリング、標準型暖炉、石材の暖炉まわり、壁掛け型テレビ、茶色い床) の写真
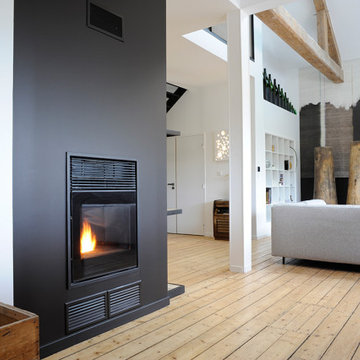
Salle de séjours d'une chambre d'hôte en Champagne
ランスにある広いコンテンポラリースタイルのおしゃれなロフトリビング (ライブラリー、マルチカラーの壁、淡色無垢フローリング、薪ストーブ、金属の暖炉まわり、茶色い床) の写真
ランスにある広いコンテンポラリースタイルのおしゃれなロフトリビング (ライブラリー、マルチカラーの壁、淡色無垢フローリング、薪ストーブ、金属の暖炉まわり、茶色い床) の写真
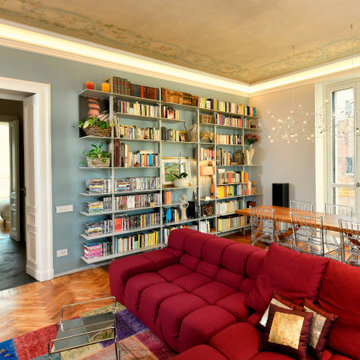
Luca Riperto Architetto
トゥーリンにある高級な広いコンテンポラリースタイルのおしゃれなオープンリビング (ライブラリー、マルチカラーの壁、壁掛け型テレビ、茶色い床、三角天井、淡色無垢フローリング、ベージュの天井) の写真
トゥーリンにある高級な広いコンテンポラリースタイルのおしゃれなオープンリビング (ライブラリー、マルチカラーの壁、壁掛け型テレビ、茶色い床、三角天井、淡色無垢フローリング、ベージュの天井) の写真
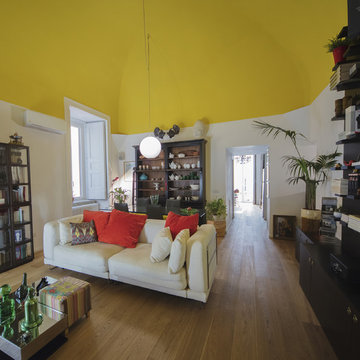
Il giallo illumina la grande volta a padiglione del living. La copertura è enfatizzata dalla scelta di colore e luci: il colore parte dall’imposta della volta e ne definisce il bordo e le lampade angolari, realizzate in opera, la illuminano dal basso. Il giallo è ricorrente nella colorazione dei palazzi del centro storico e contribuisce a creare un’atmosfera calda e rilassante in un ambiente poco illuminato dalla luce naturale. Nel passaggio dal living alla cucina il parquet prosegue continuo e longitudinale fino a trovare il suo punto focale nel grande balcone e nell’esterno.
Foto di Alessandra Finelli
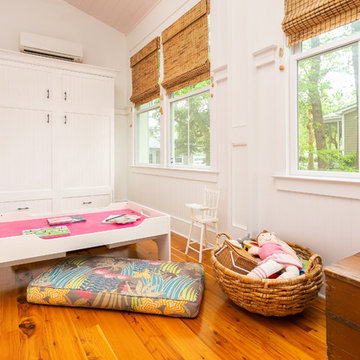
This space felt eclectic as we continued into the den/playroom designed with their toddler daughter in mind. Mixing in purple-toned fuchsias, periwinkles and powder blues, the neutral colored Crypton we used on the Robin Bruce Laney Slipcovered Sectional got just the pop it needed with a variety of custom throw pillows. And the nearby play table, which was painted orchid pink on top by our very creative client! The jungle print on the floor cushions kept it whimsical and tied in beautifully with the natural, beachy textures of the window treatments, ceiling fan, and “Inverted Leaf” wool rug from Colorfields.
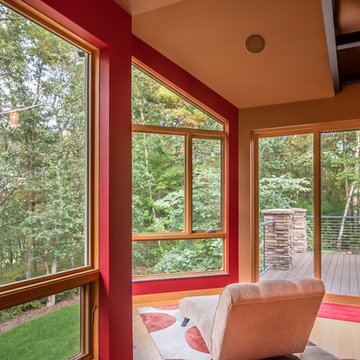
他の地域にある広いコンテンポラリースタイルのおしゃれなオープンリビング (ライブラリー、マルチカラーの壁、淡色無垢フローリング、両方向型暖炉、木材の暖炉まわり、テレビなし、茶色い床) の写真
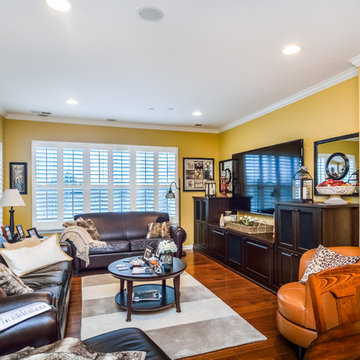
シカゴにある高級な中くらいなコンテンポラリースタイルのおしゃれなオープンリビング (黄色い壁、濃色無垢フローリング、暖炉なし、壁掛け型テレビ、茶色い床) の写真
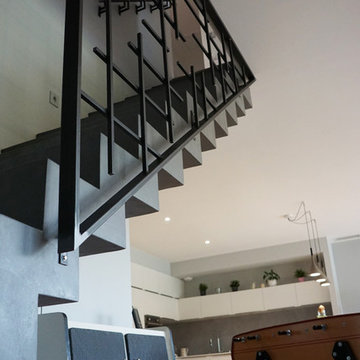
Vue de la pièce principale, depuis l'escalier
ボルドーにあるお手頃価格の中くらいなコンテンポラリースタイルのおしゃれなオープンリビング (ゲームルーム、マルチカラーの壁、淡色無垢フローリング、暖炉なし、壁掛け型テレビ、茶色い床) の写真
ボルドーにあるお手頃価格の中くらいなコンテンポラリースタイルのおしゃれなオープンリビング (ゲームルーム、マルチカラーの壁、淡色無垢フローリング、暖炉なし、壁掛け型テレビ、茶色い床) の写真
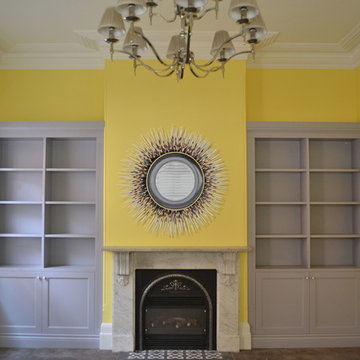
Built-in library bookcases for a client's existing traditional front room. Complete refurbishment of room, including colour scheme, lighting, furnishings (not complete in this photo). A soft grey was chosen for the hand-painted bookcases, to complement the existing marble fireplace. New black and white encaustic tiles were selected for the hearth.
コンテンポラリースタイルのファミリールーム (茶色い床、紫の床、マルチカラーの壁、黄色い壁) の写真
4
