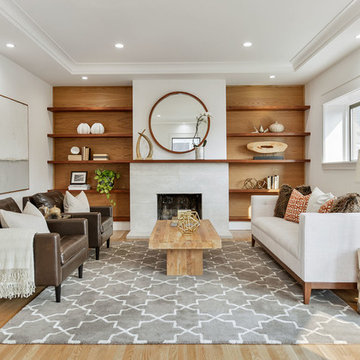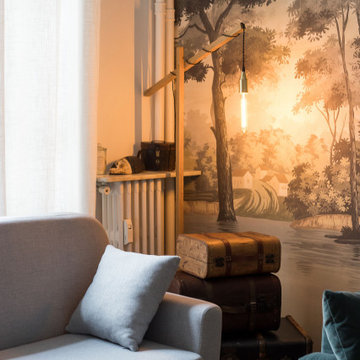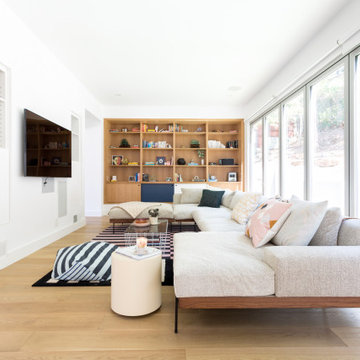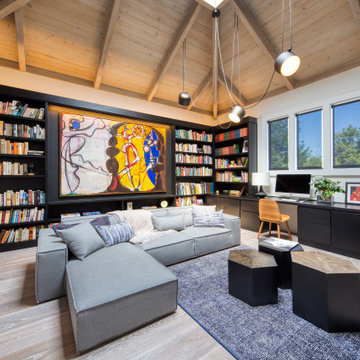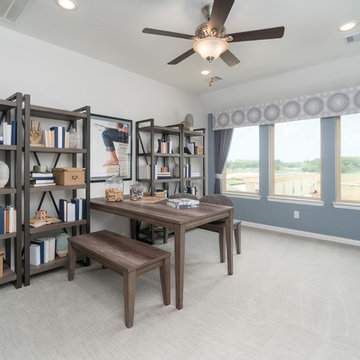コンテンポラリースタイルのファミリールーム (ベージュの床、白い壁) の写真
絞り込み:
資材コスト
並び替え:今日の人気順
写真 1〜20 枚目(全 2,283 枚)
1/4

他の地域にある広いコンテンポラリースタイルのおしゃれなファミリールーム (白い壁、淡色無垢フローリング、コーナー設置型暖炉、コンクリートの暖炉まわり、壁掛け型テレビ、ベージュの床、三角天井、板張り壁、青いソファ) の写真

ニューヨークにある広いコンテンポラリースタイルのおしゃれなオープンリビング (白い壁、淡色無垢フローリング、ベージュの床、標準型暖炉、石材の暖炉まわり) の写真

オレンジカウンティにあるコンテンポラリースタイルのおしゃれなオープンリビング (白い壁、横長型暖炉、金属の暖炉まわり、壁掛け型テレビ、ベージュの床、アクセントウォール) の写真
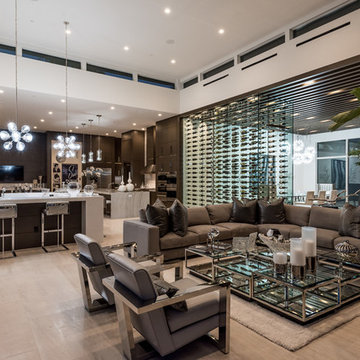
Great Room with Wet Bar
ラスベガスにある広いコンテンポラリースタイルのおしゃれなオープンリビング (白い壁、淡色無垢フローリング、横長型暖炉、壁掛け型テレビ、石材の暖炉まわり、ベージュの床、ホームバー) の写真
ラスベガスにある広いコンテンポラリースタイルのおしゃれなオープンリビング (白い壁、淡色無垢フローリング、横長型暖炉、壁掛け型テレビ、石材の暖炉まわり、ベージュの床、ホームバー) の写真

Juliet Murphy Photography
ロンドンにある高級な巨大なコンテンポラリースタイルのおしゃれなファミリールーム (白い壁、ライブラリー、淡色無垢フローリング、暖炉なし、埋込式メディアウォール、ベージュの床、アクセントウォール) の写真
ロンドンにある高級な巨大なコンテンポラリースタイルのおしゃれなファミリールーム (白い壁、ライブラリー、淡色無垢フローリング、暖炉なし、埋込式メディアウォール、ベージュの床、アクセントウォール) の写真

Luke Hayes
ロンドンにある中くらいなコンテンポラリースタイルのおしゃれなファミリールーム (白い壁、淡色無垢フローリング、テレビなし、ベージュの床) の写真
ロンドンにある中くらいなコンテンポラリースタイルのおしゃれなファミリールーム (白い壁、淡色無垢フローリング、テレビなし、ベージュの床) の写真
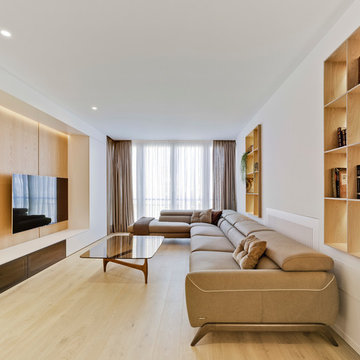
David Frutos
アリカンテにあるコンテンポラリースタイルのおしゃれなファミリールーム (白い壁、淡色無垢フローリング、壁掛け型テレビ、ベージュの床、ライブラリー、暖炉なし) の写真
アリカンテにあるコンテンポラリースタイルのおしゃれなファミリールーム (白い壁、淡色無垢フローリング、壁掛け型テレビ、ベージュの床、ライブラリー、暖炉なし) の写真
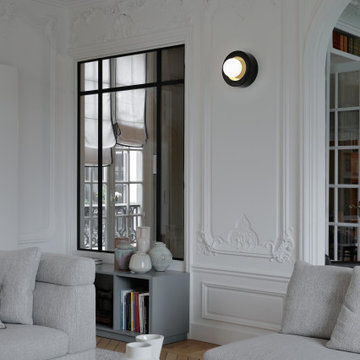
パリにあるお手頃価格のコンテンポラリースタイルのおしゃれなファミリールーム (白い壁、淡色無垢フローリング、標準型暖炉、石材の暖炉まわり、ベージュの床) の写真
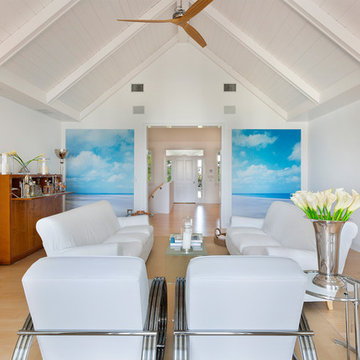
Family Room
マイアミにあるラグジュアリーな中くらいなコンテンポラリースタイルのおしゃれなロフトリビング (白い壁、淡色無垢フローリング、暖炉なし、テレビなし、ベージュの床) の写真
マイアミにあるラグジュアリーな中くらいなコンテンポラリースタイルのおしゃれなロフトリビング (白い壁、淡色無垢フローリング、暖炉なし、テレビなし、ベージュの床) の写真
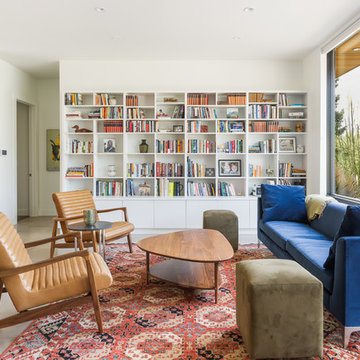
Custom built-in shelving frames this living room with additional storage space. It opens up the room, without looking too busy. Matte-white laminate cabinetry was used in this beautifully simple bookcase.
Photo Credit: Michael deLeon Photography

From CDK Architects:
This is a new home that replaced an existing 1949 home in Rosedale. The design concept for the new house is “Mid Century Modern Meets Modern.” This is clearly a new home, but we wanted to give reverence to the neighborhood and its roots.
It was important to us to re-purpose the old home. Rather than demolishing it, we worked with our contractor to disassemble the house piece by piece, eventually donating about 80% of the home to Habitat for Humanity. The wood floors were salvaged and reused on the new fireplace wall.
The home contains 3 bedrooms, 2.5 baths, plus a home office and a music studio, totaling 2,650 square feet. One of the home’s most striking features is its large vaulted ceiling in the Living/Dining/Kitchen area. Substantial clerestory windows provide treetop views and bring dappled light into the space from high above. There’s natural light in every room in the house. Balancing the desire for natural light and privacy was very important, as was the connection to nature.
What we hoped to achieve was a fun, flexible home with beautiful light and a nice balance of public and private spaces. We also wanted a home that would adapt to a growing family but would still fit our needs far into the future. The end result is a home with a calming, organic feel to it.
Built by R Builders LLC (General Contractor)
Interior Design by Becca Stephens Interiors
Landscape Design by Seedlings Gardening
Photos by Reagen Taylor Photography
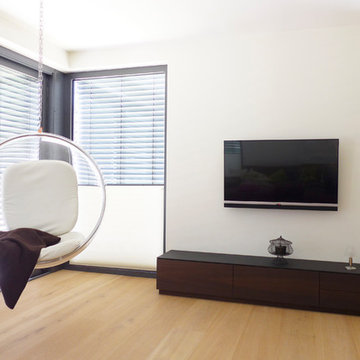
Dunkles Sideboard aus heimischer Räuchereiche, gerfertigt nach Kundenwunsch.
© Silke Rabe
フランクフルトにあるラグジュアリーな広いコンテンポラリースタイルのおしゃれなロフトリビング (ライブラリー、白い壁、淡色無垢フローリング、暖炉なし、壁掛け型テレビ、ベージュの床) の写真
フランクフルトにあるラグジュアリーな広いコンテンポラリースタイルのおしゃれなロフトリビング (ライブラリー、白い壁、淡色無垢フローリング、暖炉なし、壁掛け型テレビ、ベージュの床) の写真
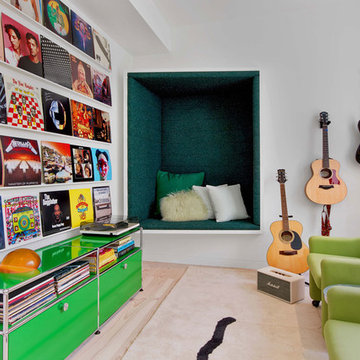
Custom music room with built in nook. Photography by Eric Laignel.
Photography by Eric Laignel.
サンフランシスコにあるコンテンポラリースタイルのおしゃれなファミリールーム (ミュージックルーム、白い壁、淡色無垢フローリング、ベージュの床) の写真
サンフランシスコにあるコンテンポラリースタイルのおしゃれなファミリールーム (ミュージックルーム、白い壁、淡色無垢フローリング、ベージュの床) の写真
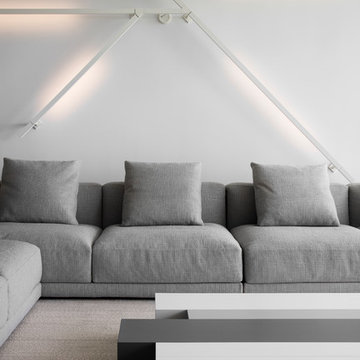
マイアミにあるお手頃価格の中くらいなコンテンポラリースタイルのおしゃれな独立型ファミリールーム (白い壁、淡色無垢フローリング、暖炉なし、ベージュの床) の写真
コンテンポラリースタイルのファミリールーム (ベージュの床、白い壁) の写真
1

