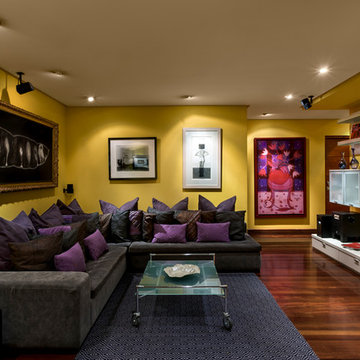コンテンポラリースタイルの独立型ファミリールーム (ベージュの床、茶色い床、マルチカラーの壁、黄色い壁) の写真
絞り込み:
資材コスト
並び替え:今日の人気順
写真 1〜20 枚目(全 76 枚)

Part of the renovation project included opening the large wall to the Music Room which is opposite the dining room. In there we married a gorgeous teal grasscloth wallpaper, also from Phillip Jeffries, with fabric for drapery & shades in Covington’s Abelia Garden which is a stunning embroidered floral on a navy background.
Photos by Ebony Ellis for Charleston Home + Design Magazine
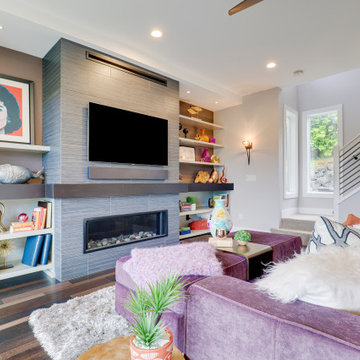
シアトルにある中くらいなコンテンポラリースタイルのおしゃれな独立型ファミリールーム (マルチカラーの壁、濃色無垢フローリング、横長型暖炉、タイルの暖炉まわり、壁掛け型テレビ、茶色い床) の写真

This room as an unused dining room. This couple loves to entertain so we designed the room to be dramatic to look at, and allow for movable seating, and of course, a very sexy functional custom bar.
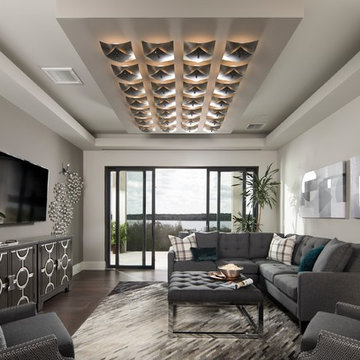
Jeffrey A. Davis Photography
オーランドにあるラグジュアリーな中くらいなコンテンポラリースタイルのおしゃれな独立型ファミリールーム (マルチカラーの壁、濃色無垢フローリング、暖炉なし、壁掛け型テレビ、茶色い床) の写真
オーランドにあるラグジュアリーな中くらいなコンテンポラリースタイルのおしゃれな独立型ファミリールーム (マルチカラーの壁、濃色無垢フローリング、暖炉なし、壁掛け型テレビ、茶色い床) の写真
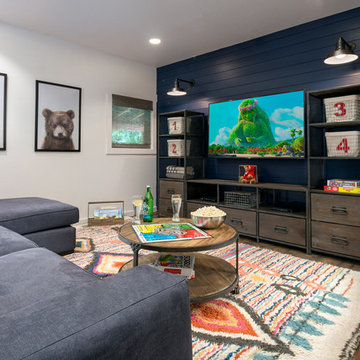
Sargent Schutt Photography
他の地域にあるコンテンポラリースタイルのおしゃれな独立型ファミリールーム (マルチカラーの壁、濃色無垢フローリング、壁掛け型テレビ、茶色い床) の写真
他の地域にあるコンテンポラリースタイルのおしゃれな独立型ファミリールーム (マルチカラーの壁、濃色無垢フローリング、壁掛け型テレビ、茶色い床) の写真
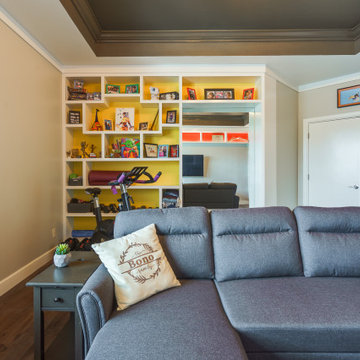
Our wonderful clients worked with Ten Key Home & Kitchen Remodels to significantly upgrade their upstairs play room. We installed spray foam insulated, sound deadening flooring to make life more peaceful on the first floor, and the rest of the room was lavishly filled with exquisite custom shelving.
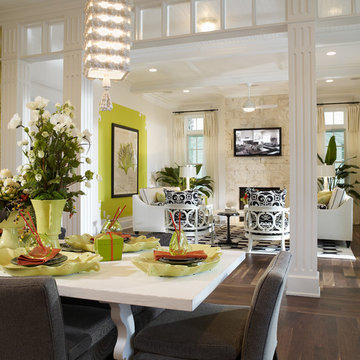
Home builders in Tampa, Alvarez Homes designed The Amber model home.
At Alvarez Homes, we have been catering to our clients' every design need since 1983. Every custom home that we build is a one-of-a-kind artful original. Give us a call at (813) 969-3033 to find out more.
Photography by Jorge Alvarez.
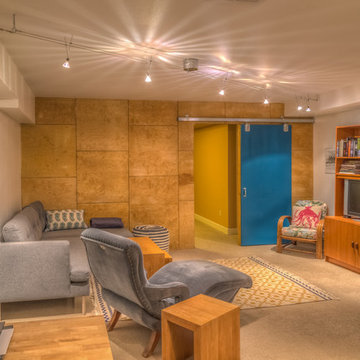
Family room with great lighting and a sliding barn door. Photography by the Hidden Touch.
他の地域にある中くらいなコンテンポラリースタイルのおしゃれな独立型ファミリールーム (黄色い壁、カーペット敷き、ベージュの床) の写真
他の地域にある中くらいなコンテンポラリースタイルのおしゃれな独立型ファミリールーム (黄色い壁、カーペット敷き、ベージュの床) の写真
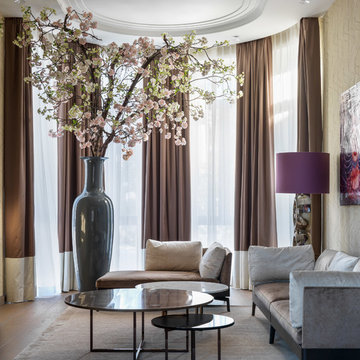
Авторы проекта: Ведран Бркич, Лидия Бркич и Анна Гармаш
Фотограф: Сергей Красюк
モスクワにあるラグジュアリーな巨大なコンテンポラリースタイルのおしゃれな独立型ファミリールーム (無垢フローリング、壁掛け型テレビ、ベージュの床、ミュージックルーム、黄色い壁) の写真
モスクワにあるラグジュアリーな巨大なコンテンポラリースタイルのおしゃれな独立型ファミリールーム (無垢フローリング、壁掛け型テレビ、ベージュの床、ミュージックルーム、黄色い壁) の写真
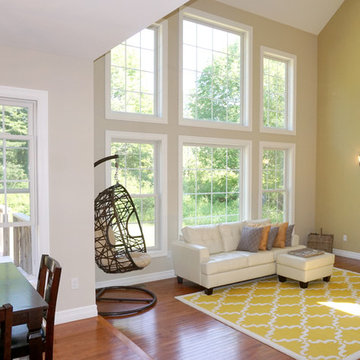
Looking down the private drive, you'll see this immaculate home framed by beautiful pine trees. Professional landscaping dresses the exterior, guiding you to the stunning front door, accented with stained glass. The bright and inviting 2-story foyer features a study with French doors to your right, family room and front stairwell straight ahead, or living room to your left. Aesthetically pleasing design with incredible space and bountiful natural light! Gleaming honey maple hardwood floors extend throughout the open main level and upper hallway. The living room and formal dining are exceptionally cozy, yet are in enhanced with elegant details; such as a chandelier and columns. Spectacular eat-in kitchen displays custom cabinetry topped with granite counter tops, farmhouse sink and energy-star appliances. The dining area features a wall of windows that overlooks to the back deck and yard. The dramatic family room features a vaulted ceiling that is complimented by the massive floor-to-ceiling windows. The rear stairwell is an additional access point to the upper level. Through the double door entry awaits your dream master suite -- double tray ceiling, sitting room with cathedral ceiling, his & hers closets and a spa-like en-suite with porcelain tub, tiled shower with rainfall shower head and double vanity. Second upper level bedroom features built-in seating and a Jack & Jill bathroom with gorgeous light fixtures, that adjoins to third bedroom. Fourth bedroom has a cape-cod feel with its uniquely curved ceiling. Convenient upper level laundry room, complete with wash sink. Spacious walkout lower level, 800 sq. ft, includes a media room, the fifth bedroom and a full bath. This sensational home is located on 4.13 acres, surrounded by woods and nature. An additional 4.42 adjoining acres are also available for purchase. 3-car garage allows plenty of room for vehicles and hobbies.
Listing Agent: Justin Kimball
Licensed R.E. Salesperson
cell: (607) 592-2475 or Justin@SellsYourProperty.com
Office: Jolene Rightmyer-Macolini Team at Howard Hanna 710 Hancock St. Ithaca NY
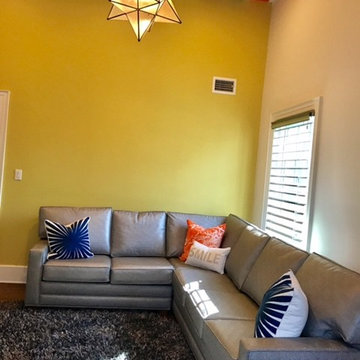
ニューヨークにある高級な中くらいなコンテンポラリースタイルのおしゃれな独立型ファミリールーム (黄色い壁、濃色無垢フローリング、テレビなし、茶色い床) の写真
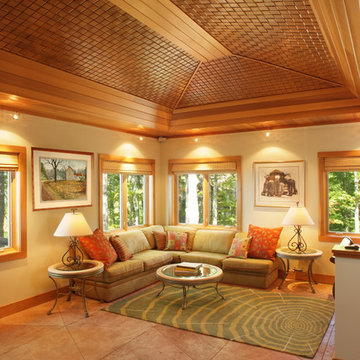
Open hip ceiling covered in oak basket weave and clear cedar paneling. In-floor concrete heating with stained and cut diamond pattern. Design by FAH, Architecture. Photography by Dave Speckman. Built by Adelaine Construction, Inc.
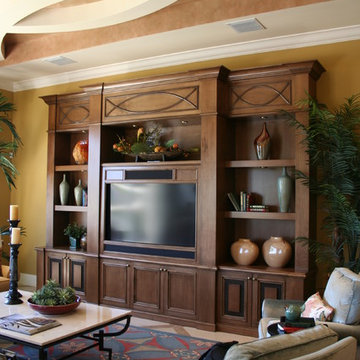
Dawn Maggio
マイアミにあるラグジュアリーな広いコンテンポラリースタイルのおしゃれな独立型ファミリールーム (埋込式メディアウォール、黄色い壁、暖炉なし、茶色い床) の写真
マイアミにあるラグジュアリーな広いコンテンポラリースタイルのおしゃれな独立型ファミリールーム (埋込式メディアウォール、黄色い壁、暖炉なし、茶色い床) の写真
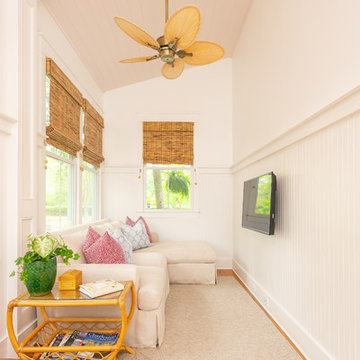
This space felt eclectic as we continued into the den/playroom designed with their toddler daughter in mind. Mixing in purple-toned fuchsias, periwinkles and powder blues, the neutral colored Crypton we used on the Robin Bruce Laney Slipcovered Sectional got just the pop it needed with a variety of custom throw pillows. And the nearby play table, which was painted orchid pink on top by our very creative client! The jungle print on the floor cushions kept it whimsical and tied in beautifully with the natural, beachy textures of the window treatments, ceiling fan, and “Inverted Leaf” wool rug from Colorfields.
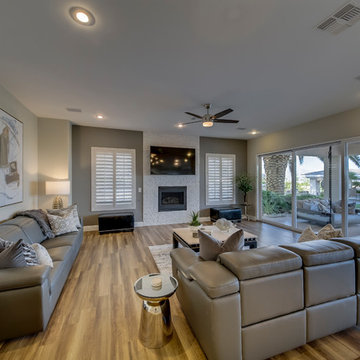
ラスベガスにある中くらいなコンテンポラリースタイルのおしゃれな独立型ファミリールーム (マルチカラーの壁、無垢フローリング、標準型暖炉、石材の暖炉まわり、壁掛け型テレビ、茶色い床) の写真
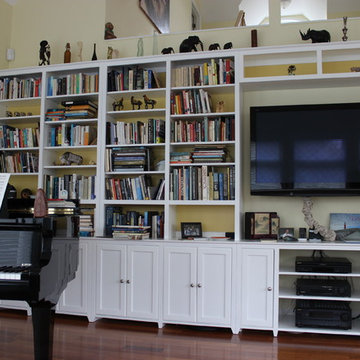
Custom-made wall system in the shaker style with two-tone paint. Built in maple, finished in buttermilk yellow and snow white paints from General Finishes. Wall system built with Arthur W. Brown.
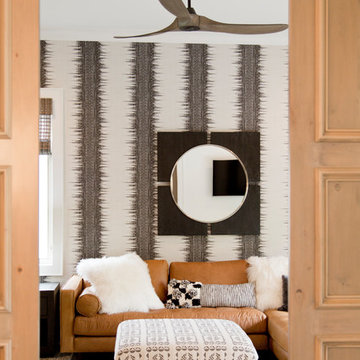
カンザスシティにあるラグジュアリーな中くらいなコンテンポラリースタイルのおしゃれな独立型ファミリールーム (マルチカラーの壁、無垢フローリング、壁掛け型テレビ、茶色い床) の写真
コンテンポラリースタイルの独立型ファミリールーム (ベージュの床、茶色い床、マルチカラーの壁、黄色い壁) の写真
1


