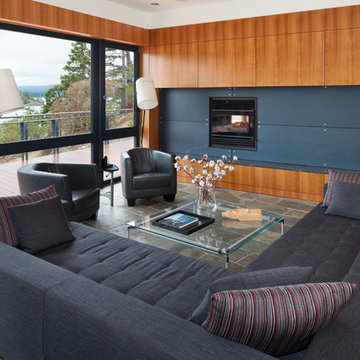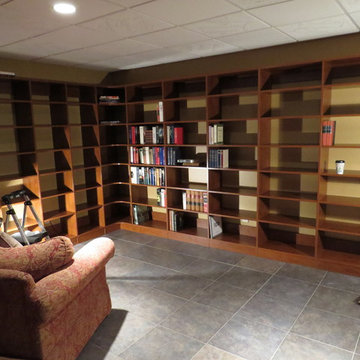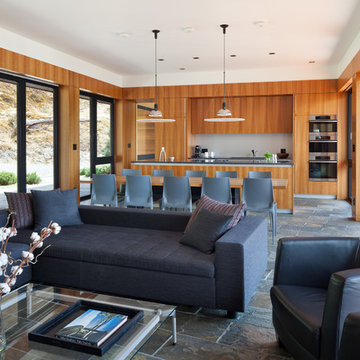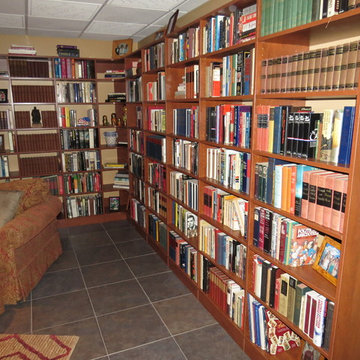コンテンポラリースタイルのファミリールーム (スレートの床、茶色い壁、緑の壁) の写真
絞り込み:
資材コスト
並び替え:今日の人気順
写真 1〜5 枚目(全 5 枚)
1/5

View of the new family room and kitchen from the garden. A series of new sliding glass doors open the rooms up to the garden, and help to blur the boundaries between the two.
Design Team: Tracy Stone, Donatella Cusma', Sherry Cefali
Engineer: Dave Cefali
Photo: Lawrence Anderson

Kristen McGaughey Photography
バンクーバーにある広いコンテンポラリースタイルのおしゃれなオープンリビング (茶色い壁、スレートの床、標準型暖炉、金属の暖炉まわり) の写真
バンクーバーにある広いコンテンポラリースタイルのおしゃれなオープンリビング (茶色い壁、スレートの床、標準型暖炉、金属の暖炉まわり) の写真

And finally, it was time to start unpacking books and deciding which of the 54 cubicles would be their new home.
ボストンにある高級な広いコンテンポラリースタイルのおしゃれなオープンリビング (ライブラリー、茶色い壁、スレートの床、暖炉なし、テレビなし、タイルの暖炉まわり) の写真
ボストンにある高級な広いコンテンポラリースタイルのおしゃれなオープンリビング (ライブラリー、茶色い壁、スレートの床、暖炉なし、テレビなし、タイルの暖炉まわり) の写真

Kristen McGaughey Photography
バンクーバーにある広いコンテンポラリースタイルのおしゃれなオープンリビング (茶色い壁、スレートの床、標準型暖炉、金属の暖炉まわり) の写真
バンクーバーにある広いコンテンポラリースタイルのおしゃれなオープンリビング (茶色い壁、スレートの床、標準型暖炉、金属の暖炉まわり) の写真

Thirty two boxes later, all books were back in full display in this striking Sienna Apple bookshelf. The project was now a reality.
ボストンにある高級な広いコンテンポラリースタイルのおしゃれなオープンリビング (ライブラリー、茶色い壁、スレートの床、暖炉なし、タイルの暖炉まわり、テレビなし) の写真
ボストンにある高級な広いコンテンポラリースタイルのおしゃれなオープンリビング (ライブラリー、茶色い壁、スレートの床、暖炉なし、タイルの暖炉まわり、テレビなし) の写真
コンテンポラリースタイルのファミリールーム (スレートの床、茶色い壁、緑の壁) の写真
1