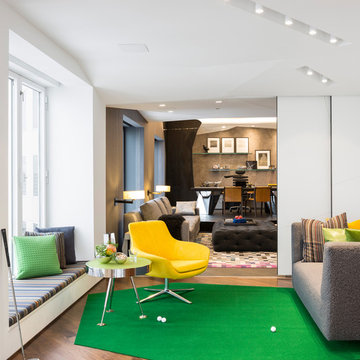小さな、中くらいなコンテンポラリースタイルのファミリールーム (無垢フローリング、テラコッタタイルの床、ゲームルーム) の写真
絞り込み:
資材コスト
並び替え:今日の人気順
写真 1〜20 枚目(全 184 枚)

Our Long Island studio used a bright, neutral palette to create a cohesive ambiance in this beautiful lower level designed for play and entertainment. We used wallpapers, tiles, rugs, wooden accents, soft furnishings, and creative lighting to make it a fun, livable, sophisticated entertainment space for the whole family. The multifunctional space has a golf simulator and pool table, a wine room and home bar, and televisions at every site line, making it THE favorite hangout spot in this home.
---Project designed by Long Island interior design studio Annette Jaffe Interiors. They serve Long Island including the Hamptons, as well as NYC, the tri-state area, and Boca Raton, FL.
For more about Annette Jaffe Interiors, click here:
https://annettejaffeinteriors.com/
To learn more about this project, click here:
https://www.annettejaffeinteriors.com/residential-portfolio/manhasset-luxury-basement-interior-design/
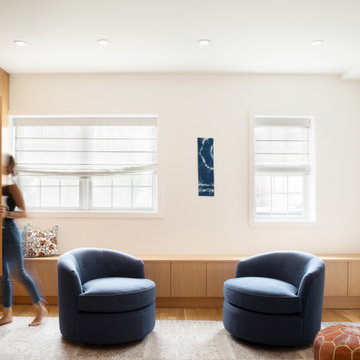
ニューヨークにある中くらいなコンテンポラリースタイルのおしゃれな独立型ファミリールーム (白い壁、無垢フローリング、ゲームルーム、ベージュの床) の写真
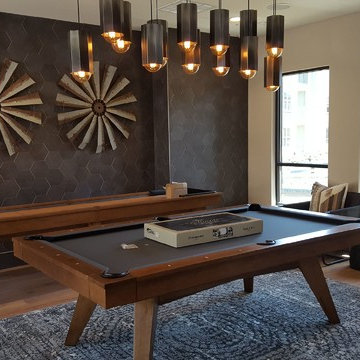
Matching Pool table and shuffleboard set in Dallas apartment complex.
ダラスにある中くらいなコンテンポラリースタイルのおしゃれな独立型ファミリールーム (ゲームルーム、ベージュの壁、無垢フローリング、テレビなし、茶色い床) の写真
ダラスにある中くらいなコンテンポラリースタイルのおしゃれな独立型ファミリールーム (ゲームルーム、ベージュの壁、無垢フローリング、テレビなし、茶色い床) の写真
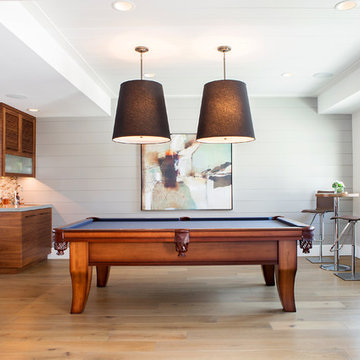
Darlene Halaby
オレンジカウンティにある高級な中くらいなコンテンポラリースタイルのおしゃれなオープンリビング (ゲームルーム、グレーの壁、無垢フローリング、暖炉なし、内蔵型テレビ、茶色い床) の写真
オレンジカウンティにある高級な中くらいなコンテンポラリースタイルのおしゃれなオープンリビング (ゲームルーム、グレーの壁、無垢フローリング、暖炉なし、内蔵型テレビ、茶色い床) の写真

Photographer Derrick Godson
Clients brief was to create a modern stylish games room using a predominantly grey colour scheme. I designed a bespoke feature wall for the games room. I created an abstract panelled wall in a contrasting grey colour to add interest and depth to the space. I then specified a pool table with grey felt to enhance the interior scheme.
Contemporary lighting was added. Other items included herringbone floor, made to order interior door with circular detailing and remote controlled custom blinds.
The herringbone floor and statement lighting give this home a modern edge, whilst its use of neutral colours ensures it is inviting and timeless.

We designed the layout of this home around family. The pantry room was transformed into a beautiful, peaceful home office with a cozy corner for the family dog. The living room was redesigned to accommodate the family’s playful pursuits. We designed a stylish outdoor bathroom space to avoid “inside-the-house” messes. The kitchen with a large island and added breakfast table create a cozy space for warm family gatherings.
---Project designed by Courtney Thomas Design in La Cañada. Serving Pasadena, Glendale, Monrovia, San Marino, Sierra Madre, South Pasadena, and Altadena.
For more about Courtney Thomas Design, see here: https://www.courtneythomasdesign.com/
To learn more about this project, see here:
https://www.courtneythomasdesign.com/portfolio/family-friendly-colonial/
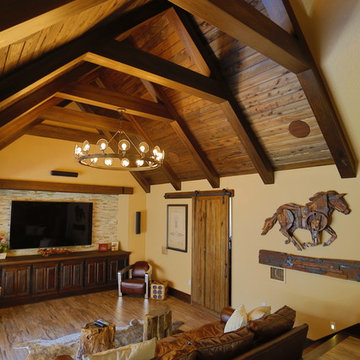
オーランドにある中くらいなコンテンポラリースタイルのおしゃれなオープンリビング (ゲームルーム、ベージュの壁、無垢フローリング、暖炉なし、壁掛け型テレビ、茶色い床) の写真

Compact and cosy, the L-shape sofa makes the most of the space, creating a comfy and inviting teenage chill out zone.
ロンドンにあるお手頃価格の小さなコンテンポラリースタイルのおしゃれな独立型ファミリールーム (ゲームルーム、青い壁、無垢フローリング、暖炉なし、レンガの暖炉まわり、埋込式メディアウォール、茶色い床) の写真
ロンドンにあるお手頃価格の小さなコンテンポラリースタイルのおしゃれな独立型ファミリールーム (ゲームルーム、青い壁、無垢フローリング、暖炉なし、レンガの暖炉まわり、埋込式メディアウォール、茶色い床) の写真
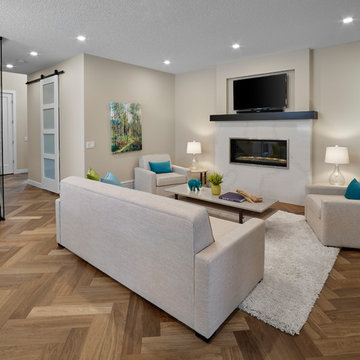
This great room has a custom quartz fireplace surround with beautiful herringbone hardwood flooring. The glass wall adds to the open concept and keeping the organic flow of the space.
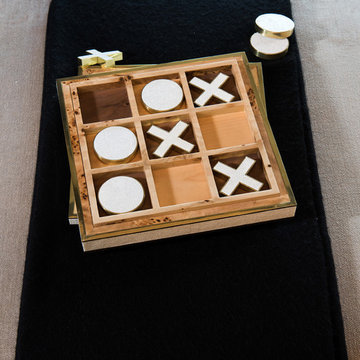
ダラスにある小さなコンテンポラリースタイルのおしゃれな独立型ファミリールーム (ゲームルーム、ベージュの壁、無垢フローリング、石材の暖炉まわり、テレビなし、茶色い床、標準型暖炉) の写真
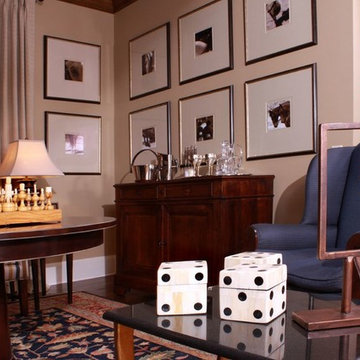
A home library with large wooden built-in bookcases, wood beams on the ceiling, server table, blue wing chair, colorful area rug, striped loveseat, white curtains, chandelier, and round wooden table.
Home designed by Aiken interior design firm, Nandina Home & Design. They serve Augusta, GA, and Columbia and Lexington, South Carolina.
For more about Nandina Home & Design, click here: https://nandinahome.com/
To learn more about this project, click here: https://nandinahome.com/portfolio/family-equestrian-estate/
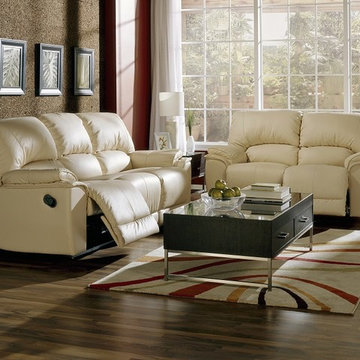
A contemporary leather set that reclines with a full chaise lounger. shown here in a vanilla full top grain leather. This is a manual open.
サンタバーバラにある高級な中くらいなコンテンポラリースタイルのおしゃれなファミリールーム (ゲームルーム、赤い壁、無垢フローリング) の写真
サンタバーバラにある高級な中くらいなコンテンポラリースタイルのおしゃれなファミリールーム (ゲームルーム、赤い壁、無垢フローリング) の写真
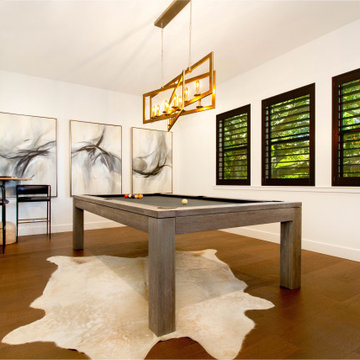
Modern billiard table with parson legs detailed in a distressed gray solid wood. Hanging above a contemporary silver metal chandelier makes a bold statement. Grounding this space is a natural cowhide rug for visual interest. Three oversized abstract works of art are displayed prominently. Sleek leather barstools are accompanied by tall metal and grain wood pub tables.
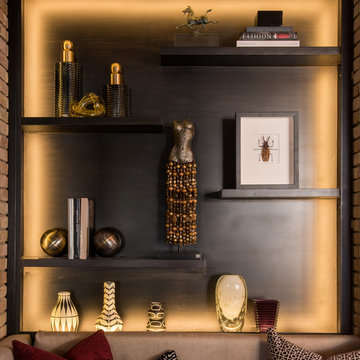
ダラスにある小さなコンテンポラリースタイルのおしゃれな独立型ファミリールーム (ゲームルーム、ベージュの壁、無垢フローリング、石材の暖炉まわり、テレビなし、茶色い床、標準型暖炉) の写真
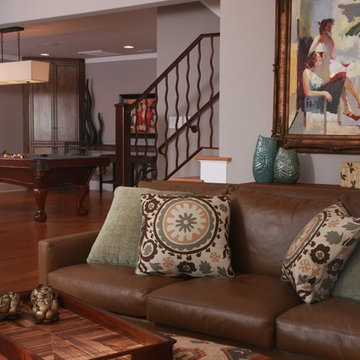
Contemporary living room with a brown leather couch, patterned throw pillows, large painting, patterned ottoman, pool table, and large wooden armoire.
Project designed by Atlanta interior design firm, Nandina Home & Design. Their Sandy Springs home decor showroom and design studio also serve Midtown, Buckhead, and outside the perimeter.
For more about Nandina Home & Design, click here: https://nandinahome.com/
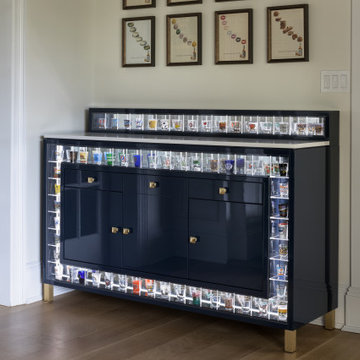
Playful, blue, and practical were the design directives for this family-friendly home.
---
Project designed by Long Island interior design studio Annette Jaffe Interiors. They serve Long Island including the Hamptons, as well as NYC, the tri-state area, and Boca Raton, FL.
---
For more about Annette Jaffe Interiors, click here:
https://annettejaffeinteriors.com/
To learn more about this project, click here:
https://annettejaffeinteriors.com/residential-portfolio/north-shore-family-home
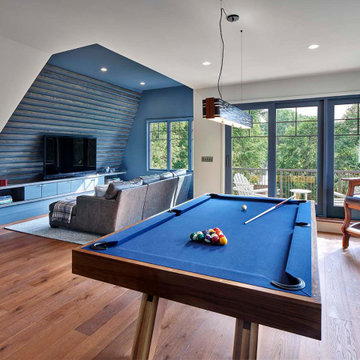
Attic game room.
photo by Todd Mason, Halkin Photography
フィラデルフィアにある中くらいなコンテンポラリースタイルのおしゃれなオープンリビング (ゲームルーム、青い壁、無垢フローリング、暖炉なし、壁掛け型テレビ、茶色い床) の写真
フィラデルフィアにある中くらいなコンテンポラリースタイルのおしゃれなオープンリビング (ゲームルーム、青い壁、無垢フローリング、暖炉なし、壁掛け型テレビ、茶色い床) の写真
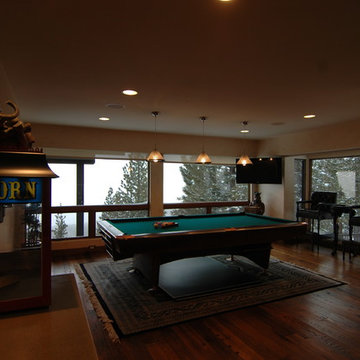
Alpine Custom Interiors works closely with you to capture your unique dreams and desires for your next interior remodel or renovation. Beginning with conceptual layouts and design, to construction drawings and specifications, our experienced design team will create a distinct character for each construction project. We fully believe that everyone wins when a project is clearly thought-out, documented, and then professionally executed.
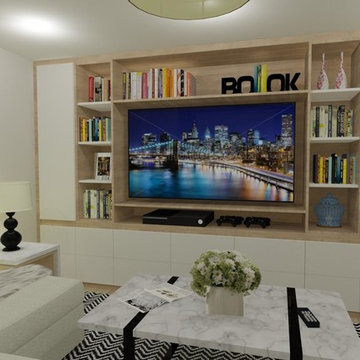
Family Room design by SCD Design & Construction. Spend time with loved ones with all entertainment within reach with perfect storage options, comfy seating and an entertainment center to binge your favourite shows, movies, and video games! Take your lifestyle to new heights with SCD Design & Construction.
小さな、中くらいなコンテンポラリースタイルのファミリールーム (無垢フローリング、テラコッタタイルの床、ゲームルーム) の写真
1
