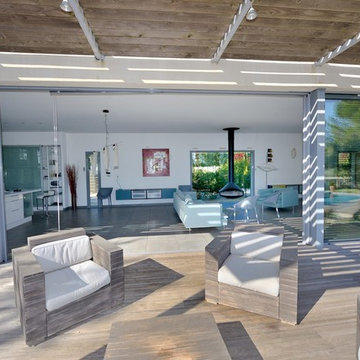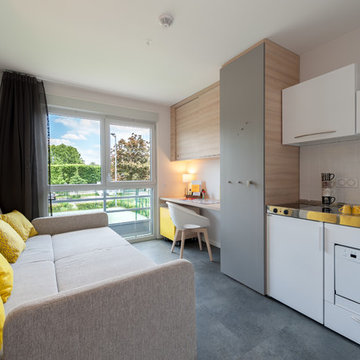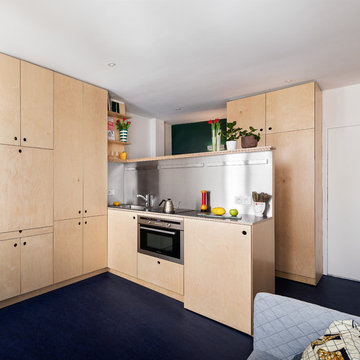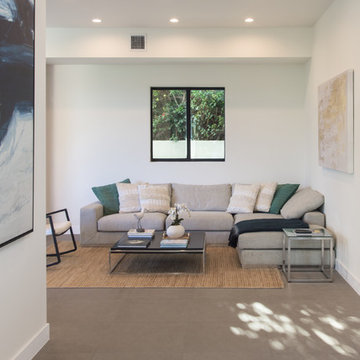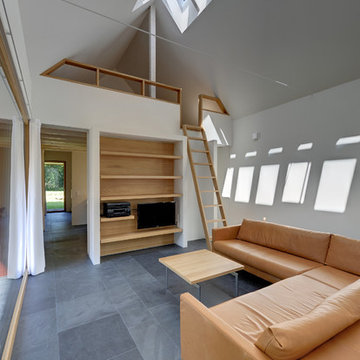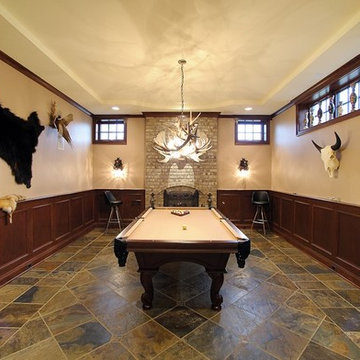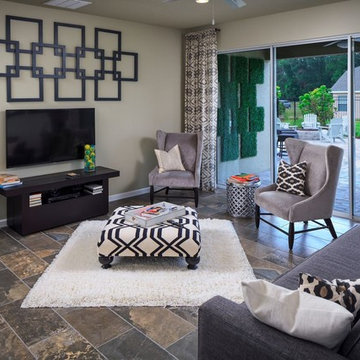コンテンポラリースタイルのファミリールーム (リノリウムの床、スレートの床) の写真
絞り込み:
資材コスト
並び替え:今日の人気順
写真 1〜20 枚目(全 255 枚)
1/4

Home built by JMA (Jim Murphy and Associates). Photo credit: Michael O'Callahan.
サンフランシスコにある高級な広いコンテンポラリースタイルのおしゃれなオープンリビング (白い壁、スレートの床、標準型暖炉、金属の暖炉まわり、埋込式メディアウォール、グレーの床) の写真
サンフランシスコにある高級な広いコンテンポラリースタイルのおしゃれなオープンリビング (白い壁、スレートの床、標準型暖炉、金属の暖炉まわり、埋込式メディアウォール、グレーの床) の写真

Les sol sont en ardoise naturelle.
La cheminée est au gaz de marque Bodard & Gonay.
Nous avons fourni le mobilier et la décoration par le biais de notre société "Décoration & Design".
Le canapé de marque JORI, dimensionné pour la pièce.
le tapis sur mesure en soie naturelle de chez DEDIMORA.
J'ai dessiné et fait réaliser la table de salon, pour que les dimensions correspondent bien à la pièce.
Le lustre I-RAIN OLED de chez BLACKBODY est également conçu sur mesure.
Les spot encastrés en verre et inox de marque LIMBURG.

シンシナティにある高級な中くらいなコンテンポラリースタイルのおしゃれな独立型ファミリールーム (白い壁、スレートの床、吊り下げ式暖炉、石材の暖炉まわり) の写真

ハンブルクにある広いコンテンポラリースタイルのおしゃれなファミリールーム (ライブラリー、白い壁、リノリウムの床、黒い床、折り上げ天井、壁紙) の写真
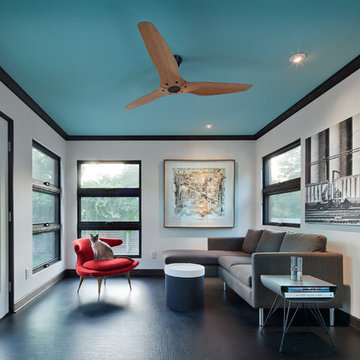
The porch functions as a sunny place to overwinter plants and as a great place to read or entertain guests in the summer.
ミネアポリスにあるラグジュアリーなコンテンポラリースタイルのおしゃれなファミリールーム (リノリウムの床、白い壁、暖炉なし、テレビなし) の写真
ミネアポリスにあるラグジュアリーなコンテンポラリースタイルのおしゃれなファミリールーム (リノリウムの床、白い壁、暖炉なし、テレビなし) の写真

Designed in 1949 by Pietro Belluschi this Northwest style house sits adjacent to a stream in a 2-acre garden. The current owners asked us to design a new wing with a sitting room, master bedroom and bath and to renovate the kitchen. Details and materials from the original design were used throughout the addition. Special foundations were employed at the Master Bedroom to protect a mature Japanese maple. In the Master Bath a private garden court opens the shower and lavatory area to generous outside light.
In 2004 this project received a citation Award from the Portland AIA
Michael Mathers Photography

View of the new family room and kitchen from the garden. A series of new sliding glass doors open the rooms up to the garden, and help to blur the boundaries between the two.
Design Team: Tracy Stone, Donatella Cusma', Sherry Cefali
Engineer: Dave Cefali
Photo: Lawrence Anderson
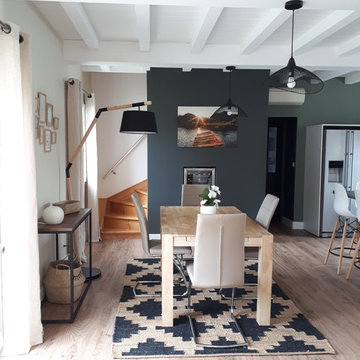
Rénovation totale d'une pièce de vie séjour cuisine : changement de sol, plafond bois repeint, nouvelle cuisine entièrement équipée, création d'un espace séjour. Nouvel aménagement intérieur et nouvelle décoration. les peintures murales ont entièrement été refaites. les ouvertures et menuiseries également.
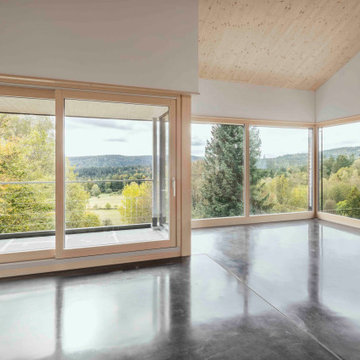
Das steile, schmale Hanggrundstück besticht durch sein Panorama und ergibt durch die gezielte Positionierung und reduziert gewählter ökologische Materialwahl ein stimmiges Konzept für Wohnen im Schwarzwald.
Das Wohnhaus bietet unterschiedliche Arten von Aufenthaltsräumen. Im Erdgeschoss gibt es den offene Wohn- Ess- & Kochbereich mit einem kleinen überdachten Balkon, welcher dem Garten zugewandt ist. Die Galerie im Obergeschoss ist als Leseplatz vorgesehen mit niedriger Brüstung zum Erdgeschoss und einer Fensteröffnung in Richtung Westen. Im Untergeschoss befindet sich neben dem Schlafzimmer noch ein weiterer Raum, der als Studio und Gästezimmer dient mit direktem Ausgang zur Terrasse. Als Nebenräume gibt es zu Technik- und Lagerräumen noch zwei Bäder.
Natürliche, echte und ökologische Materialien sind ein weiteres essentielles Merkmal, die den Entwurf stärken. Beginnend bei der verkohlten Holzfassade, die eine fast vergessene Technik der Holzkonservierung wiederaufleben lässt.
Die Außenwände der Erd- & Obergeschosse sind mit Lehmplatten und Lehmputz verkleidet und wirken sich zusammen mit den Massivholzwänden positiv auf das gute Innenraumklima aus.
Eine Photovoltaik Anlage auf dem Dach ergänzt das nachhaltige Konzept des Gebäudes und speist Energie für die Luft-Wasser- Wärmepumpe und später das Elektroauto in der Garage ein.
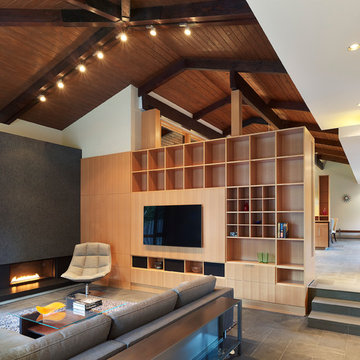
Full-slab installation of fireplace. Material is 1 1/4" Silver Pearl granite in Antique finish. Marblex also installed 12"X24" Brazillian Black slate in Natural Cleft in herringbone pattern on the floor.
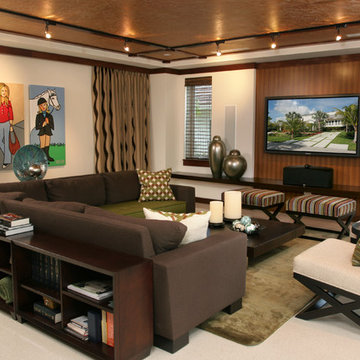
マイアミにある高級な中くらいなコンテンポラリースタイルのおしゃれなオープンリビング (ベージュの壁、壁掛け型テレビ、リノリウムの床、暖炉なし、白い床、茶色いソファ) の写真

Custom TV Installation and wall unit
マイアミにある中くらいなコンテンポラリースタイルのおしゃれなオープンリビング (グレーの壁、スレートの床、暖炉なし、埋込式メディアウォール、グレーの床) の写真
マイアミにある中くらいなコンテンポラリースタイルのおしゃれなオープンリビング (グレーの壁、スレートの床、暖炉なし、埋込式メディアウォール、グレーの床) の写真
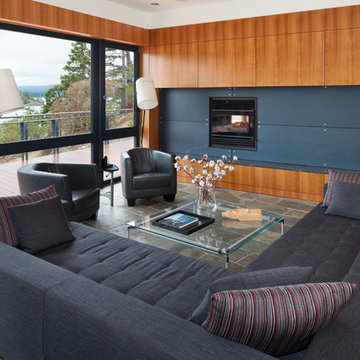
Kristen McGaughey Photography
バンクーバーにある広いコンテンポラリースタイルのおしゃれなオープンリビング (茶色い壁、スレートの床、標準型暖炉、金属の暖炉まわり) の写真
バンクーバーにある広いコンテンポラリースタイルのおしゃれなオープンリビング (茶色い壁、スレートの床、標準型暖炉、金属の暖炉まわり) の写真
コンテンポラリースタイルのファミリールーム (リノリウムの床、スレートの床) の写真
1
