コンテンポラリースタイルのロフトリビング (淡色無垢フローリング、マルチカラーの壁) の写真
絞り込み:
資材コスト
並び替え:今日の人気順
写真 1〜5 枚目(全 5 枚)
1/5
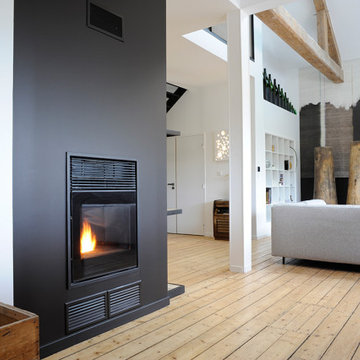
Salle de séjours d'une chambre d'hôte en Champagne
ランスにある広いコンテンポラリースタイルのおしゃれなロフトリビング (ライブラリー、マルチカラーの壁、淡色無垢フローリング、薪ストーブ、金属の暖炉まわり、茶色い床) の写真
ランスにある広いコンテンポラリースタイルのおしゃれなロフトリビング (ライブラリー、マルチカラーの壁、淡色無垢フローリング、薪ストーブ、金属の暖炉まわり、茶色い床) の写真
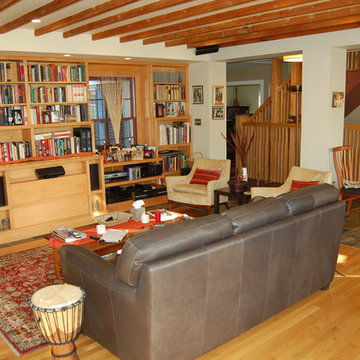
Custom stained maple cabinetry accents library and hides flat screen TV (on motorized lift) from view. Exposed joists are structural. Raising the ceiling was made possible by recessing the drywall ceiling between the joists. Slate tiles create a border for the oak floors.
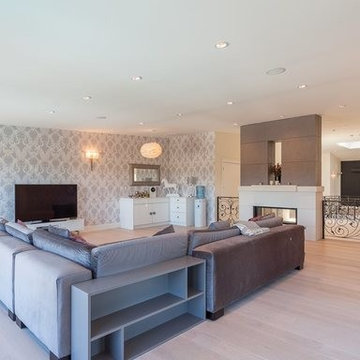
After landing to the upper floor from the double-curved floating staircase, you end up to vastly open space that glorifies the magnificence of the house with a massive skylight over the stairs. Double-sided fireplace devices the private family room with a wet bar from the rest of the space.
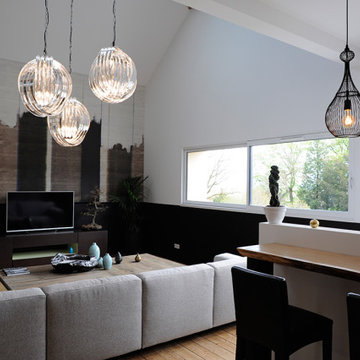
Salle de séjours d'une chambre d'hôte en Champagne
ランスにある広いコンテンポラリースタイルのおしゃれなロフトリビング (ライブラリー、マルチカラーの壁、淡色無垢フローリング、据え置き型テレビ、茶色い床) の写真
ランスにある広いコンテンポラリースタイルのおしゃれなロフトリビング (ライブラリー、マルチカラーの壁、淡色無垢フローリング、据え置き型テレビ、茶色い床) の写真
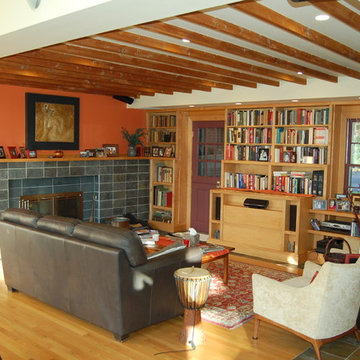
Custom stained maple cabinetry accents library and hides flat screen TV (on motorized lift) from view. Exposed joists are structural. Raising the ceiling was made possible by recessing the drywall ceiling between the joists. Slate tiles create a border for the oak floors.
コンテンポラリースタイルのロフトリビング (淡色無垢フローリング、マルチカラーの壁) の写真
1