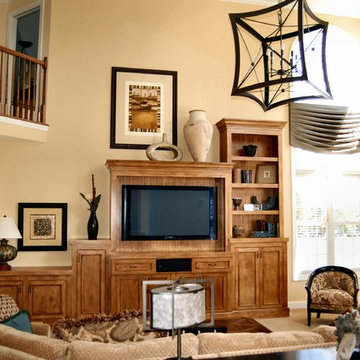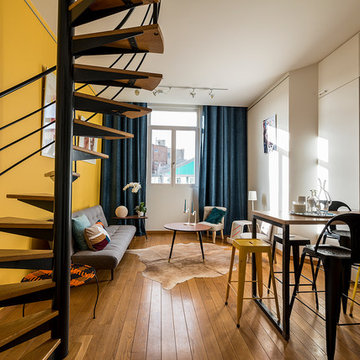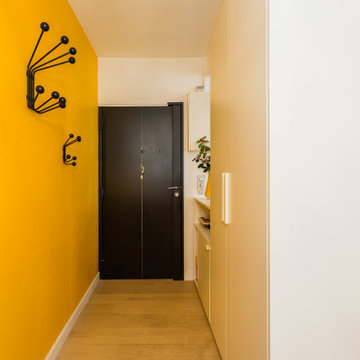コンテンポラリースタイルのファミリールーム (淡色無垢フローリング、埋込式メディアウォール、内蔵型テレビ、黄色い壁) の写真
絞り込み:
資材コスト
並び替え:今日の人気順
写真 1〜3 枚目(全 3 枚)

This project was a complete face lift of the entire first floor. Architectural moldings, strong wall color and black accents give boldness and a sense of unity to the rooms. A large scale but light feeling chandelier anchors the volume of the Family Room. The custom wall unit in that room adds a balance to the full height stone fireplace. The Living Room walls are a lively Persimmon which allows the neutral upholstery and area rug to sparkle and pop.

Séjour -Cuisine et coin repas - Table haute réalisée sur-mesure (frêne massif et piètement en acier ciré) -Tabourets Maison du Monde- Mobilier sur-mesure en mdf - Canapé Innovation - Fauteuils vintage - Tables basses et accessoires Ikea et personnels - Rideaux réalisés sur-mesure en velours martelé de chez Chien vert à Bruxelles - Prises de vues Pierre Chancy photographies

- Appartement familial de 110m2: Séjour, cuisine, 2 chambres, salle de bain, balcon
-Accords de couleurs tranchés jaune, blanc et noir parquet clair chêne massif.
-Porte manteau "patère S noir", Maze interior
コンテンポラリースタイルのファミリールーム (淡色無垢フローリング、埋込式メディアウォール、内蔵型テレビ、黄色い壁) の写真
1