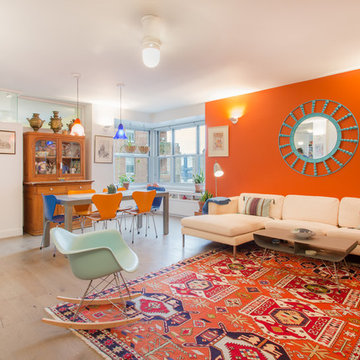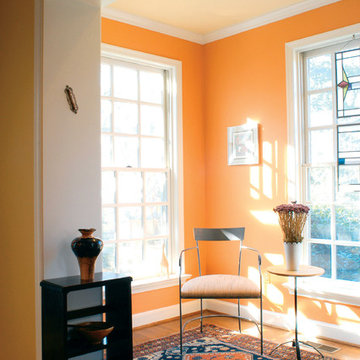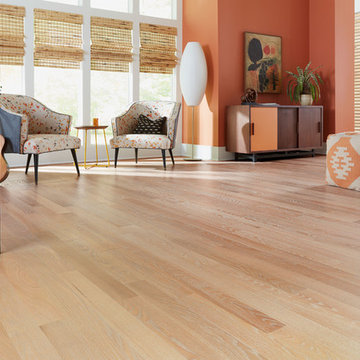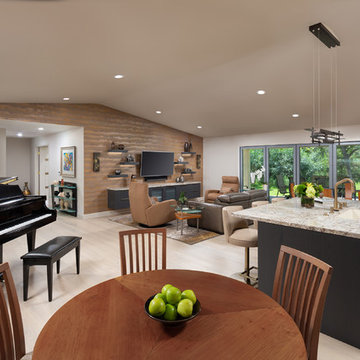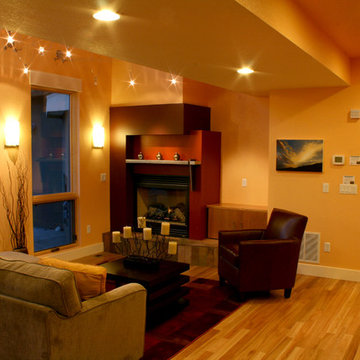コンテンポラリースタイルのファミリールーム (淡色無垢フローリング、無垢フローリング、オレンジの壁) の写真
絞り込み:
資材コスト
並び替え:今日の人気順
写真 1〜20 枚目(全 49 枚)
1/5
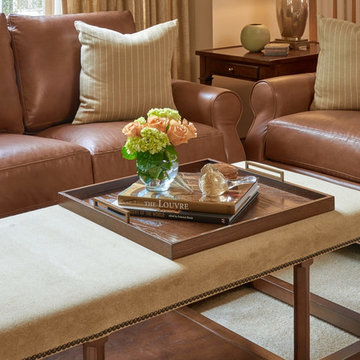
Soft earthtones of brown, grey, beige, and gold bring warmth to this clean, traditional living room. We created an inviting and elegant space using warm woods, custom fabrics, modern artwork, and chic lighting. This timeless interior design offers our clients a functional and beautiful living room, perfect to entertain guests or just have a quiet night in with the family.
Designed by Michelle Yorke Interiors who also serves Seattle’s Eastside suburbs from Mercer Island all the way through Issaquah.
For more about Michelle Yorke, click here: https://michelleyorkedesign.com/
To learn more about this project, click here: https://michelleyorkedesign.com/grousemont-estates/
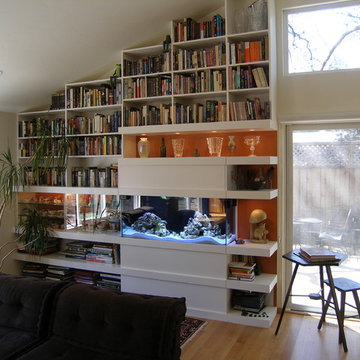
The clients wanted as much space for their books as possible. Integrating the fishtank and an overflow tank (in the cabinet below the pictured tank) and various pieces of equipment to support the tank was a challenge. The clients also wanted to display some of their china.
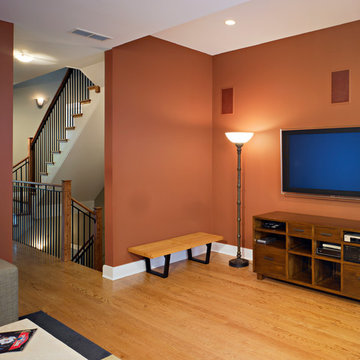
Anthony May Photography
シカゴにある中くらいなコンテンポラリースタイルのおしゃれなオープンリビング (オレンジの壁、無垢フローリング、壁掛け型テレビ) の写真
シカゴにある中くらいなコンテンポラリースタイルのおしゃれなオープンリビング (オレンジの壁、無垢フローリング、壁掛け型テレビ) の写真
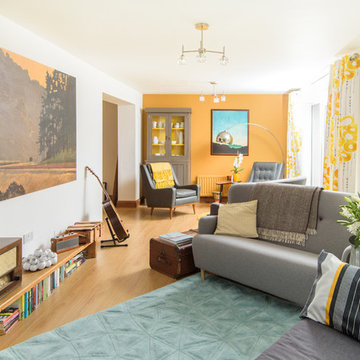
A new layout for the furniture was a challenge because three rooms interlink (kitchen-diner, this room and the TV room). The main requirement was for a good ‘flow’. The couple wanted a flexible space that provided a social area for adults but that also gave the children and their friends plenty of room to play with toys on the floor and play or listen to music.
A diagonal arrangement meant that the seating could be used facing into the room with the artwork as a focal point, or facing out onto the garden. With seating that could be easily moved the arrangement works on several levels.
Image credit: Georgi Mabee.
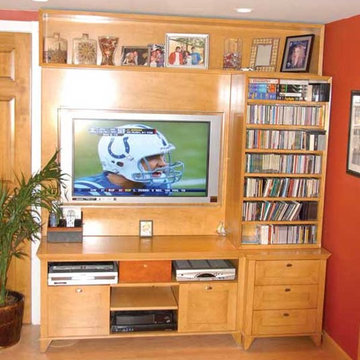
Gothic Cabinet Craft has made custom furniture for over 40 years. Whether you need a custom fit built-in wall unit of cabinets or a unique piece that until now has only been in your imagination, Gothic can make it for you.
With the American Dream and a lot of hard work. Gothic Cabinet Craft was started in 1969 in NYC by a Greek immigrant Theodore Zaharopoulos, who was determined to make it. With a focus on quality and affordability, our founder's designs evolved into practical storage solutions for urban areas.
The Original ™ Storage, Original ™ Platform, and Original ™ Captains beds were all developed by him and are now a common staple in all furniture stores. A family operated business, Gothic continues to offer high quality affordable furniture for every home. To back this up, Gothic is one of the only furniture companies anywhere in the world to provide a lifetime warranty. Now serving the entire US, Gothic is the largest manufacturer of unfinished furniture on the East Coast.
Gothic Cabinet Craft is a family operated business that manufacturers affordable real wood furniture for every room in your home. Stop into our stores today and experience the Gothic difference.
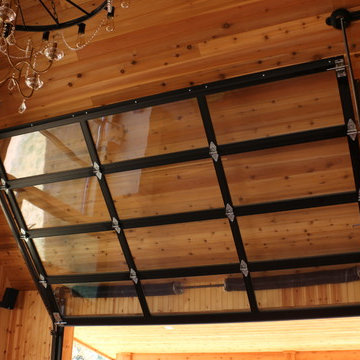
This 'follow-the-roof-pitch' overhead full-view garage door is accented with customized hardware to complement the room's stunning chandelier. This Austin 'man cave' required a unique installation where the door did not intrude into the living area. The door follows the roof line to create maximum space, air and light into the room, allowing the owner to entertain friends and family with ease. Note the special mounting hardware. The door was custom-built and expertly installed by Cedar Park Overhead Doors, which has been serving the greater Austin area for more than 30 years. Photo credit: Jenn Leaver
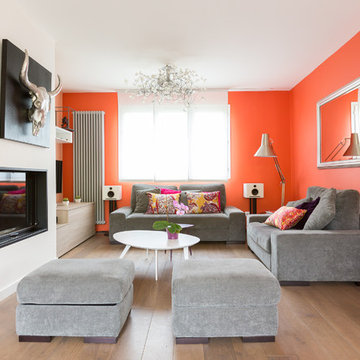
opus rouge
パリにある高級な広いコンテンポラリースタイルのおしゃれなオープンリビング (オレンジの壁、無垢フローリング、標準型暖炉、壁掛け型テレビ) の写真
パリにある高級な広いコンテンポラリースタイルのおしゃれなオープンリビング (オレンジの壁、無垢フローリング、標準型暖炉、壁掛け型テレビ) の写真
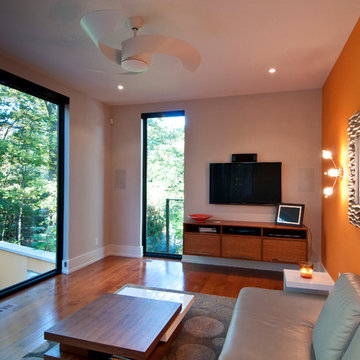
トロントにある中くらいなコンテンポラリースタイルのおしゃれなオープンリビング (オレンジの壁、無垢フローリング、暖炉なし、壁掛け型テレビ) の写真
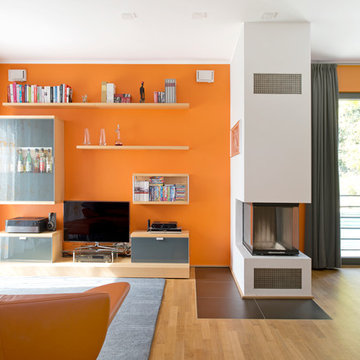
フランクフルトにある中くらいなコンテンポラリースタイルのおしゃれなオープンリビング (オレンジの壁、淡色無垢フローリング、両方向型暖炉、コンクリートの暖炉まわり、埋込式メディアウォール) の写真
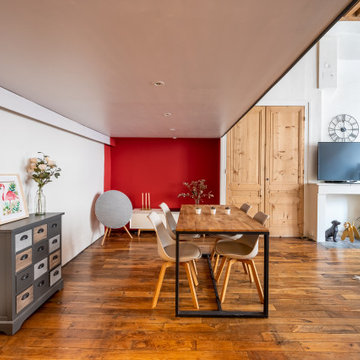
Rénovation totale d'un séjour salle à manger. Mise en peinture selon le nuancier Farrow & Ball avec des produits Seigneurie Gauthier.
他の地域にある高級な広いコンテンポラリースタイルのおしゃれなオープンリビング (オレンジの壁、淡色無垢フローリング、標準型暖炉、石材の暖炉まわり、茶色い床、表し梁) の写真
他の地域にある高級な広いコンテンポラリースタイルのおしゃれなオープンリビング (オレンジの壁、淡色無垢フローリング、標準型暖炉、石材の暖炉まわり、茶色い床、表し梁) の写真
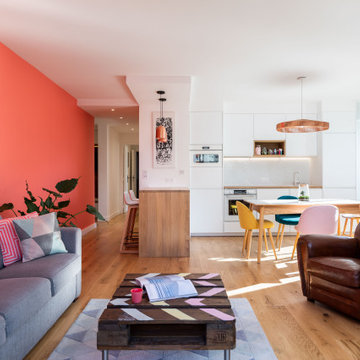
Séjour avec bar en chêne massif et bibliothèque sur mesure
パリにある高級な広いコンテンポラリースタイルのおしゃれなオープンリビング (オレンジの壁、淡色無垢フローリング) の写真
パリにある高級な広いコンテンポラリースタイルのおしゃれなオープンリビング (オレンジの壁、淡色無垢フローリング) の写真
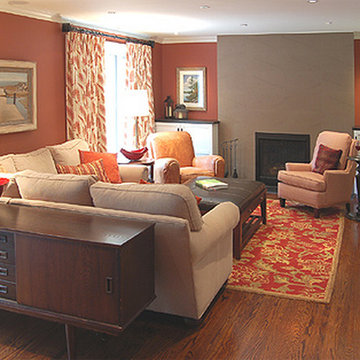
In the family room, the clients had already installed new built-in cabinetry, refaced the fireplace, purchased the major furnishings, and painted the walls an earthy red. To the existing seating, we added a second comfortable armchair in front of the fireplace to create a more convivial conversation grouping. We re-purposed their vintage sideboard as a console behind the sectional, where it conveniently stores dishes and barbecue tools for alfresco dining on the adjoining patio. Fabrics in a mix of patterns on the toss pillows and drapery are the finishing touch.
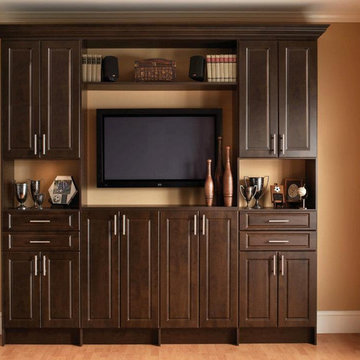
トロントにある中くらいなコンテンポラリースタイルのおしゃれな独立型ファミリールーム (オレンジの壁、無垢フローリング、暖炉なし、壁掛け型テレビ、茶色い床) の写真
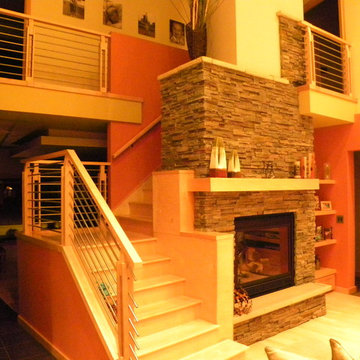
This beautiful 3000 square foot urban residence overlooking a natural landscape. The home is a comtemporary craftsman style on the exterior with a modern interior. The interior incorporates 4 generous bedrooms, 3 full baths, large open concept kitchen, dining area, family room, and sunroom/office. The exterior also has a combination of integrated lower and upper decks to fully capture the natural beauty of the site.
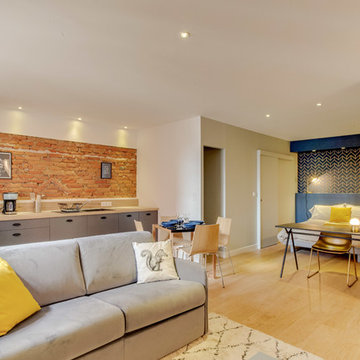
Rénovation d'un espace de coworking en 2 appartements à louer à l'année.
Le sol a été changé pour un parquet massif en chêne clair.
Les briques typiques de cette région d'occitanie ont pu être en grande partie conservées pour donner tout son cachet à ce studio avec 1 chambre et 1 salle de bain entièrement meublé et décoré par mes soins.
コンテンポラリースタイルのファミリールーム (淡色無垢フローリング、無垢フローリング、オレンジの壁) の写真
1
