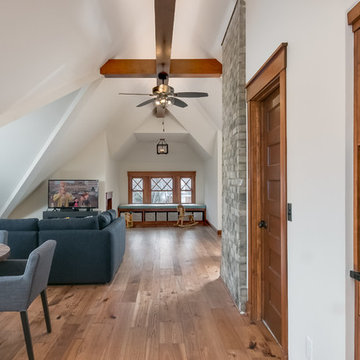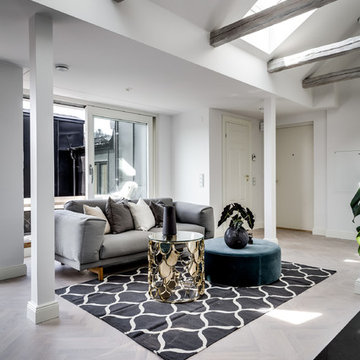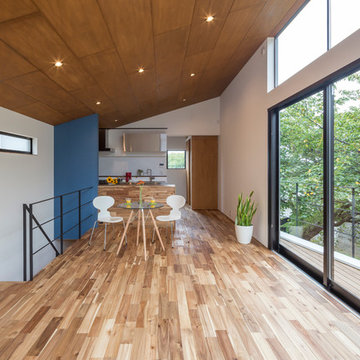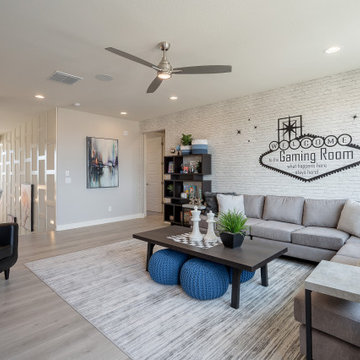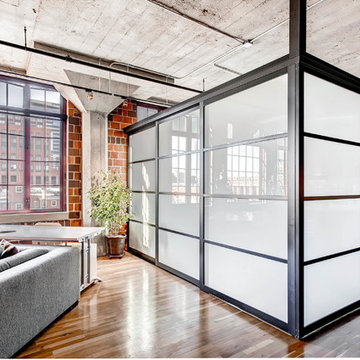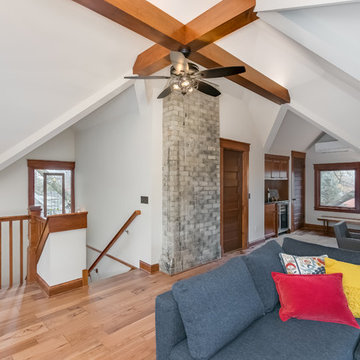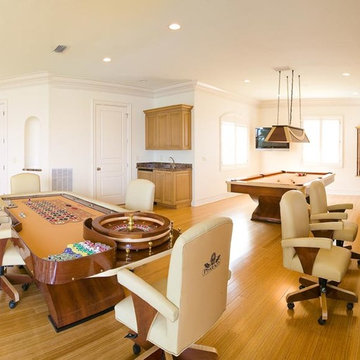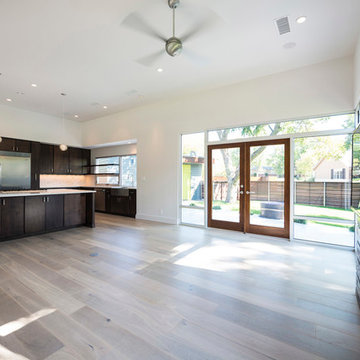広いコンテンポラリースタイルのロフトリビング (ラミネートの床、淡色無垢フローリング) の写真
絞り込み:
資材コスト
並び替え:今日の人気順
写真 1〜20 枚目(全 206 枚)

• Custom-designed eclectic loft living room
• Furniture procurement
• Custom Area Carpet - Zoe Luyendijk
• Sectional Sofa - Maxalto
• Carved Wood Bench - Riva 1920
• Ottoman - B&B Italia; Leather - Moore and Giles
• Walnut Side Table - e15
• Molded chair - MDF Sign C-Thru
• Floor lamp - Ango Crysallis
• Decorative accessory styling
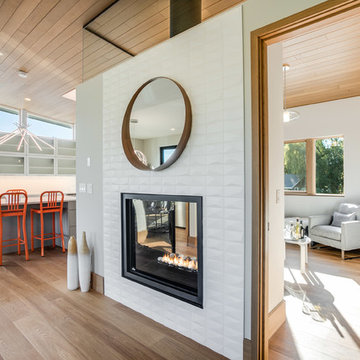
Stepping into this bright modern home in Seattle we hope you get a bit of that mid century feel. The kitchen and baths have a flat panel cabinet design to achieve a clean look. Throughout the home we have oak flooring and casing for the windows. Some focal points we are excited for you to see; organic wrought iron custom floating staircase, floating bathroom cabinets, herb garden and grow wall, outdoor pool/hot tub and an elevator for this 3 story home.
Photographer: Layne Freedle
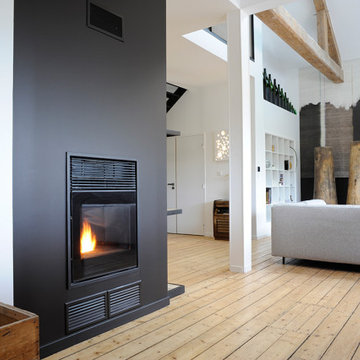
Salle de séjours d'une chambre d'hôte en Champagne
ランスにある広いコンテンポラリースタイルのおしゃれなロフトリビング (ライブラリー、マルチカラーの壁、淡色無垢フローリング、薪ストーブ、金属の暖炉まわり、茶色い床) の写真
ランスにある広いコンテンポラリースタイルのおしゃれなロフトリビング (ライブラリー、マルチカラーの壁、淡色無垢フローリング、薪ストーブ、金属の暖炉まわり、茶色い床) の写真
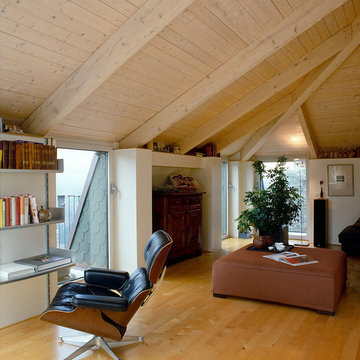
photo by Adriano Pecchio
Poltrona Lounge di Vitra
Pouf di Verzelloni Divani
Scaffali libreria De Padova
トゥーリンにあるお手頃価格の広いコンテンポラリースタイルのおしゃれなロフトリビング (白い壁、淡色無垢フローリング) の写真
トゥーリンにあるお手頃価格の広いコンテンポラリースタイルのおしゃれなロフトリビング (白い壁、淡色無垢フローリング) の写真
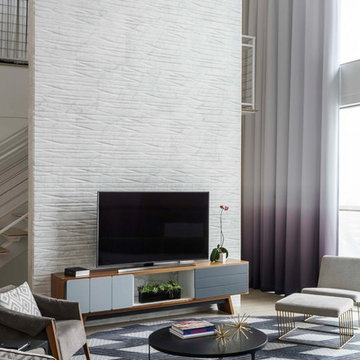
Textured marble accent wall divides the second-floor loft style bedroom and the living spaces below.
Photography by Michael Stavaridis
ニューヨークにある広いコンテンポラリースタイルのおしゃれなロフトリビング (白い壁、淡色無垢フローリング、据え置き型テレビ、茶色い床) の写真
ニューヨークにある広いコンテンポラリースタイルのおしゃれなロフトリビング (白い壁、淡色無垢フローリング、据え置き型テレビ、茶色い床) の写真
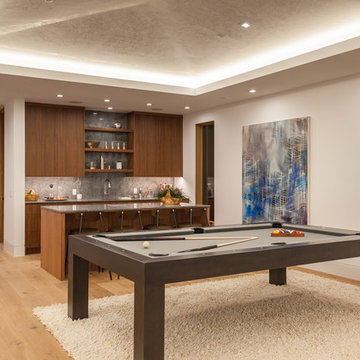
オレンジカウンティにあるラグジュアリーな広いコンテンポラリースタイルのおしゃれなロフトリビング (白い壁、淡色無垢フローリング、ゲームルーム、ベージュの床) の写真
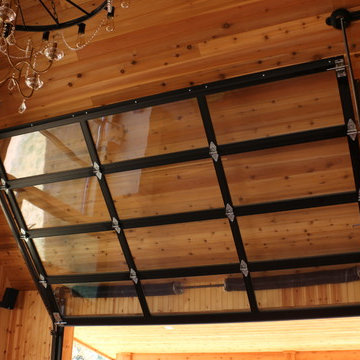
This 'follow-the-roof-pitch' overhead full-view garage door is accented with customized hardware to complement the room's stunning chandelier. This Austin 'man cave' required a unique installation where the door did not intrude into the living area. The door follows the roof line to create maximum space, air and light into the room, allowing the owner to entertain friends and family with ease. Note the special mounting hardware. The door was custom-built and expertly installed by Cedar Park Overhead Doors, which has been serving the greater Austin area for more than 30 years. Photo credit: Jenn Leaver
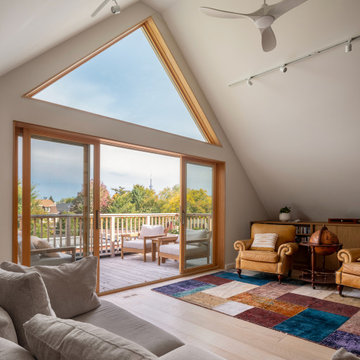
A truly special property located in a sought after Toronto neighbourhood, this large family home renovation sought to retain the charm and history of the house in a contemporary way. The full scale underpin and large rear addition served to bring in natural light and expand the possibilities of the spaces. A vaulted third floor contains the master bedroom and bathroom with a cozy library/lounge that walks out to the third floor deck - revealing views of the downtown skyline. A soft inviting palate permeates the home but is juxtaposed with punches of colour, pattern and texture. The interior design playfully combines original parts of the home with vintage elements as well as glass and steel and millwork to divide spaces for working, relaxing and entertaining. An enormous sliding glass door opens the main floor to the sprawling rear deck and pool/hot tub area seamlessly. Across the lawn - the garage clad with reclaimed barnboard from the old structure has been newly build and fully rough-in for a potential future laneway house.
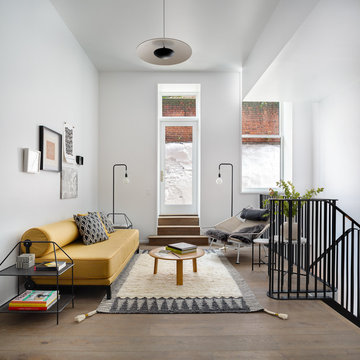
The Standish Townhouse Family Room
ニューヨークにある高級な広いコンテンポラリースタイルのおしゃれなロフトリビング (ゲームルーム、白い壁、ラミネートの床、暖炉なし、テレビなし、茶色い床) の写真
ニューヨークにある高級な広いコンテンポラリースタイルのおしゃれなロフトリビング (ゲームルーム、白い壁、ラミネートの床、暖炉なし、テレビなし、茶色い床) の写真
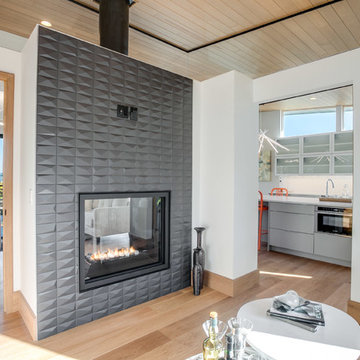
Stepping into this bright modern home in Seattle we hope you get a bit of that mid century feel. The kitchen and baths have a flat panel cabinet design to achieve a clean look. Throughout the home we have oak flooring and casing for the windows. Some focal points we are excited for you to see; organic wrought iron custom floating staircase, floating bathroom cabinets, herb garden and grow wall, outdoor pool/hot tub and an elevator for this 3 story home.
Photographer: Layne Freedle
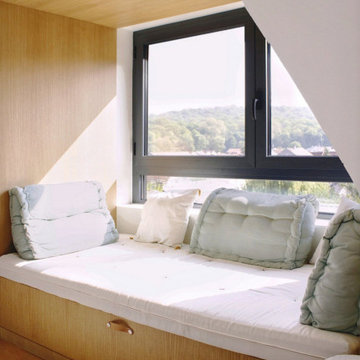
Création de chien assis en toiture avec aménagement de banquettes sur mesure convertibles en lit, offrant point de vue sur forêt environnante
パリにある高級な広いコンテンポラリースタイルのおしゃれなロフトリビング (ライブラリー、ベージュの壁、淡色無垢フローリング、テレビなし、茶色い床) の写真
パリにある高級な広いコンテンポラリースタイルのおしゃれなロフトリビング (ライブラリー、ベージュの壁、淡色無垢フローリング、テレビなし、茶色い床) の写真
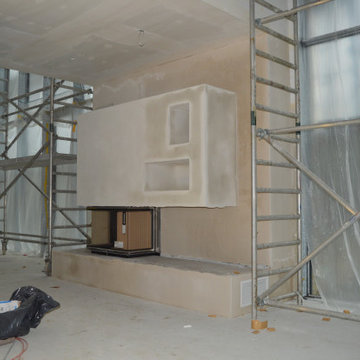
In diesem Neubau sollte ein dreiseitiger Heizkamin erstellt werden. Obwohl das Haus sehr groß ist, durfte der Kamin nicht besonders tief werden. Da in diesem Fall auch noch der Schornstein integriert werden musste, haben wir uns doch etwas einfallen lassen. Ein Edelstahlschornstein der Firma Steegmüller Kaminoflex GmbH wurde im Heizkamin integriert. Die Prüföffnung ist durch die Außenwand zu erreichen. Eine freischwebende Haube und die zum Verweilen einladende Bank geben dem Kamin dann noch das Gewisse etwas.
Die Eckdaten:
- Kamineinsatz: Brunner: Panorama-Kamin 57/40/85/40 in Edelstahl
- Naturstein: LH Naturstein Nero assoluto Eco-Antic geflammt
広いコンテンポラリースタイルのロフトリビング (ラミネートの床、淡色無垢フローリング) の写真
1
