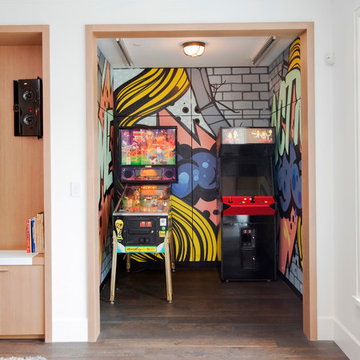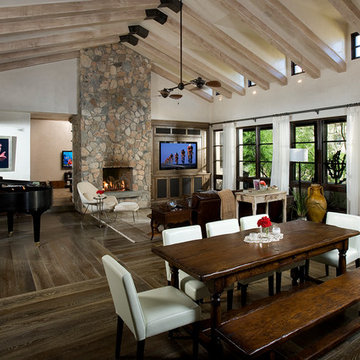コンテンポラリースタイルのファミリールーム (濃色無垢フローリング、埋込式メディアウォール、コーナー型テレビ) の写真
絞り込み:
資材コスト
並び替え:今日の人気順
写真 1〜20 枚目(全 628 枚)
1/5

オレンジカウンティにある高級な中くらいなコンテンポラリースタイルのおしゃれなオープンリビング (グレーの壁、濃色無垢フローリング、コーナー設置型暖炉、タイルの暖炉まわり、埋込式メディアウォール、茶色い床) の写真

ニューヨークにあるお手頃価格の中くらいなコンテンポラリースタイルのおしゃれなオープンリビング (白い壁、濃色無垢フローリング、横長型暖炉、木材の暖炉まわり、茶色い床、コーナー型テレビ) の写真

2-story floor to ceiling Neolith Fireplace surround.
Pattern matching between multiple slabs.
Mitred corners to run the veins in a 'waterfall' like effect.
GaleRisa Photography
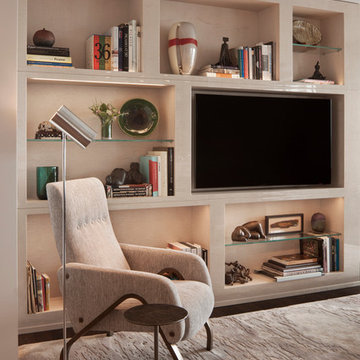
The Family Room bookcase houses a curved screen TV and has lit shelves. The TV is on an articulating arm and can be pointed toward any area of the room.
David O. Marlow

Large family and media room with frosted glass, bronze doors leading to the living room and foyer. An 82" wide screen 3-D TV is built into the bookcases and a projector and screen are built into the ceiling.
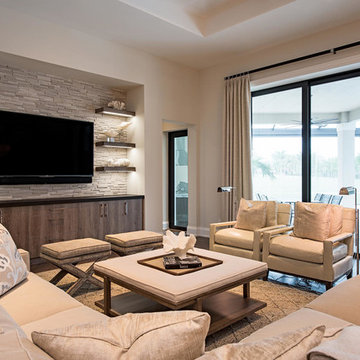
Family Room
他の地域にある高級な中くらいなコンテンポラリースタイルのおしゃれなオープンリビング (グレーの壁、濃色無垢フローリング、埋込式メディアウォール、グレーの床) の写真
他の地域にある高級な中くらいなコンテンポラリースタイルのおしゃれなオープンリビング (グレーの壁、濃色無垢フローリング、埋込式メディアウォール、グレーの床) の写真
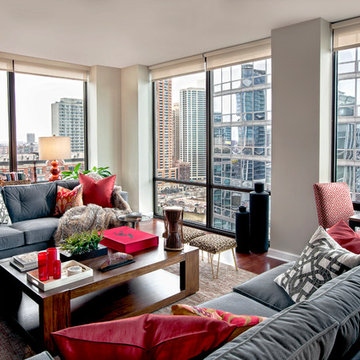
Inquire About Our Design Services
What we did:
Outlined the furniture plan for the entire condo and then made sure everything came to life the way it was supposed to on paper.
Reworked the color scheme for the space and repainted:
We refreshed her kitchen by selecting a vibrant color backsplash.
The peanut butter colored walls in the office room just had to go. Nobody could work in there!
Custom designed the bedding in her master bedroom.
Installed Hunter Douglas window treatments, and custom drapery that provided her with stylish privacy.
Sourced all art and accessories for her space. We infused her amazing cultural collection with some added chicness.
What I LOVE:
The seagulls in her office. This was a perfect Etsy find.
Those nightstands in her bedroom - can you say AH-Mazing!
Her view. I was not personally responsible for that, but to work in that space was breathtaking!
Rashaanda said that her family loves her space and they really enjoyed the wine that I had delivered, just in time for Thanksgiving!
Marcel Page Photograpy
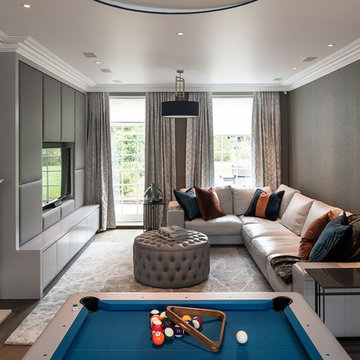
Design Box London
ロンドンにあるコンテンポラリースタイルのおしゃれなファミリールーム (グレーの壁、濃色無垢フローリング、埋込式メディアウォール、標準型暖炉) の写真
ロンドンにあるコンテンポラリースタイルのおしゃれなファミリールーム (グレーの壁、濃色無垢フローリング、埋込式メディアウォール、標準型暖炉) の写真
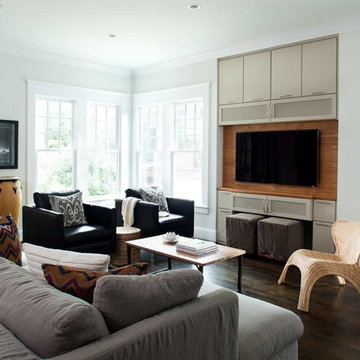
Jeff Herr
アトランタにある中くらいなコンテンポラリースタイルのおしゃれなオープンリビング (濃色無垢フローリング、グレーの壁、埋込式メディアウォール) の写真
アトランタにある中くらいなコンテンポラリースタイルのおしゃれなオープンリビング (濃色無垢フローリング、グレーの壁、埋込式メディアウォール) の写真
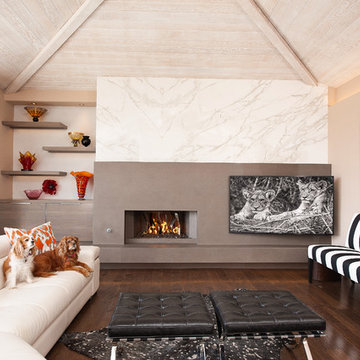
Remodel of this great ocean view home in Laguna Beach. We remodeled a outdated fireplace that did not flow with the rest of the home and created a streamlined contemporary fireplace using neolith slabs, custom Italian cabinets, and a custom decorative metal flame burner in the firebox. The result was an updated space that complimented the architecture of the home.
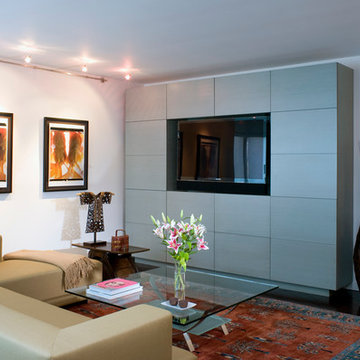
Sculptural built-in cabinetry defines distinct living areas within the open apartment layout and provides ample storage. Wnuk Spurlock Architecture also sought to create a place for the display of unique art and furniture pieces.
Photographer: Brandon Webster
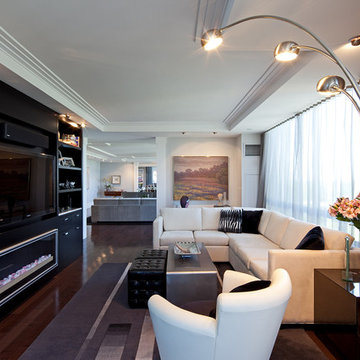
Photography: Peter A. Sellar / www.photoklik.com
トロントにあるコンテンポラリースタイルのおしゃれなオープンリビング (白い壁、濃色無垢フローリング、埋込式メディアウォール) の写真
トロントにあるコンテンポラリースタイルのおしゃれなオープンリビング (白い壁、濃色無垢フローリング、埋込式メディアウォール) の写真
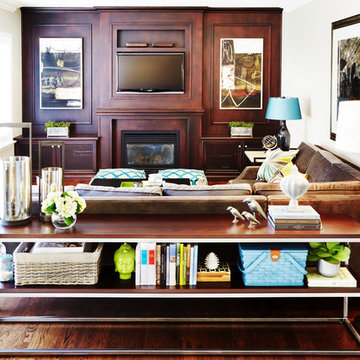
A large custom sectional and console table divide the family room from our client's kitchen and are punched up with bright accents and layered patterns for a sense of fun in the more casual rooms.
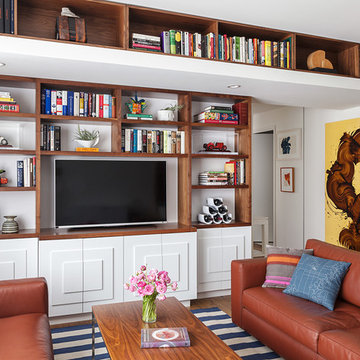
Michele Lee Willson Photography
サンフランシスコにあるコンテンポラリースタイルのおしゃれなファミリールーム (白い壁、濃色無垢フローリング、埋込式メディアウォール、茶色い床) の写真
サンフランシスコにあるコンテンポラリースタイルのおしゃれなファミリールーム (白い壁、濃色無垢フローリング、埋込式メディアウォール、茶色い床) の写真
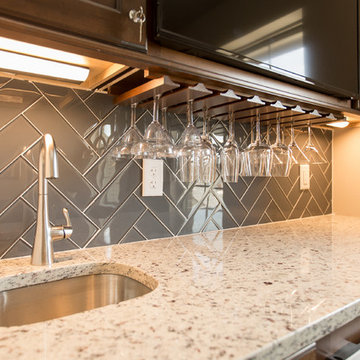
ダラスにある広いコンテンポラリースタイルのおしゃれなファミリールーム (ゲームルーム、ベージュの壁、濃色無垢フローリング、埋込式メディアウォール、茶色い床) の写真
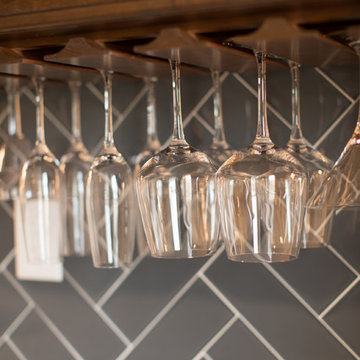
ダラスにある広いコンテンポラリースタイルのおしゃれなファミリールーム (ゲームルーム、ベージュの壁、濃色無垢フローリング、埋込式メディアウォール、茶色い床) の写真
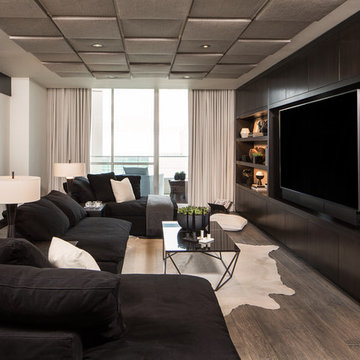
Inspired by the Griffith Observatory perched atop the Hollywood Hills, this luxury 5,078 square foot penthouse is like a mansion in the sky. Suffused by natural light, this penthouse has a unique, upscale industrial style with rough-hewn wood finishes, polished marble and fixtures reflecting a hand-made European craftsmanship.
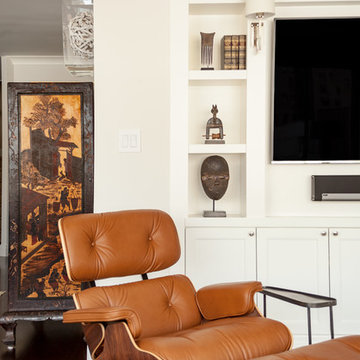
Upper East Side Duplex
contractor: Mullins Interiors
photography by Patrick Cline
ニューヨークにある高級な中くらいなコンテンポラリースタイルのおしゃれなオープンリビング (ライブラリー、白い壁、濃色無垢フローリング、埋込式メディアウォール、茶色い床) の写真
ニューヨークにある高級な中くらいなコンテンポラリースタイルのおしゃれなオープンリビング (ライブラリー、白い壁、濃色無垢フローリング、埋込式メディアウォール、茶色い床) の写真
コンテンポラリースタイルのファミリールーム (濃色無垢フローリング、埋込式メディアウォール、コーナー型テレビ) の写真
1
