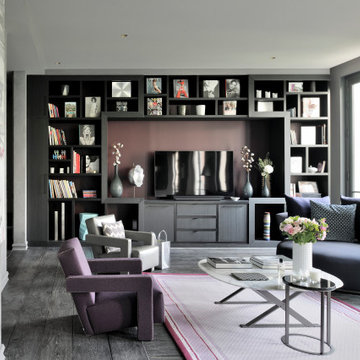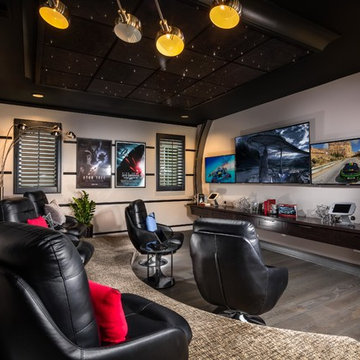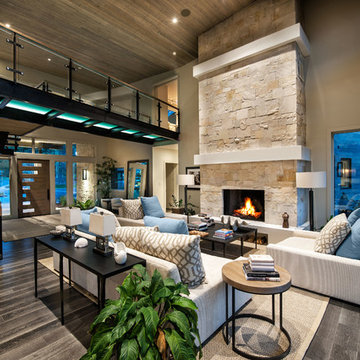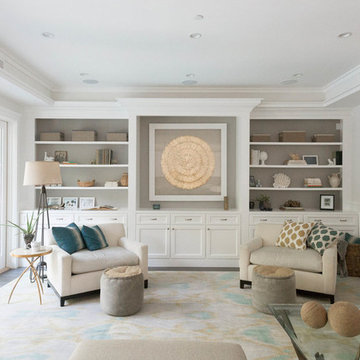コンテンポラリースタイルのファミリールーム (濃色無垢フローリング、グレーの床) の写真
絞り込み:
資材コスト
並び替え:今日の人気順
写真 1〜20 枚目(全 79 枚)
1/4

Built in concrete bookshelves catch your eye as you enter this family room! Plenty of space for all those family photos, storage for the kids books and games and most importantly an easy place for the family to gather and spend time together.

Family Room with Large TV, and stacking glass doors open to back patio.
Photo by Jon Encarnacion
オレンジカウンティにある中くらいなコンテンポラリースタイルのおしゃれな独立型ファミリールーム (白い壁、濃色無垢フローリング、壁掛け型テレビ、グレーの床、ホームバー、横長型暖炉、金属の暖炉まわり) の写真
オレンジカウンティにある中くらいなコンテンポラリースタイルのおしゃれな独立型ファミリールーム (白い壁、濃色無垢フローリング、壁掛け型テレビ、グレーの床、ホームバー、横長型暖炉、金属の暖炉まわり) の写真

Designed by Sindhu Peruri of
Peruri Design Co.
Woodside, CA
Photography by Eric Roth
サンフランシスコにある広いコンテンポラリースタイルのおしゃれなファミリールーム (木材の暖炉まわり、グレーの壁、濃色無垢フローリング、横長型暖炉、グレーの床) の写真
サンフランシスコにある広いコンテンポラリースタイルのおしゃれなファミリールーム (木材の暖炉まわり、グレーの壁、濃色無垢フローリング、横長型暖炉、グレーの床) の写真
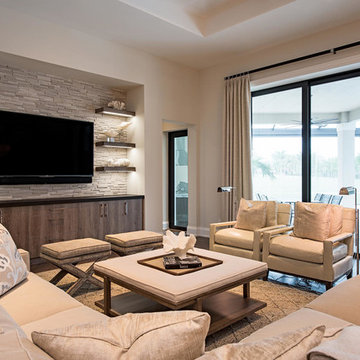
Family Room
他の地域にある高級な中くらいなコンテンポラリースタイルのおしゃれなオープンリビング (グレーの壁、濃色無垢フローリング、埋込式メディアウォール、グレーの床) の写真
他の地域にある高級な中くらいなコンテンポラリースタイルのおしゃれなオープンリビング (グレーの壁、濃色無垢フローリング、埋込式メディアウォール、グレーの床) の写真
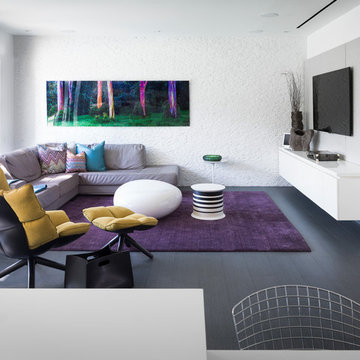
Moris Moreno Photography
マイアミにある高級なコンテンポラリースタイルのおしゃれなオープンリビング (白い壁、壁掛け型テレビ、濃色無垢フローリング、グレーの床) の写真
マイアミにある高級なコンテンポラリースタイルのおしゃれなオープンリビング (白い壁、壁掛け型テレビ、濃色無垢フローリング、グレーの床) の写真

To receive information on products and materials used on this project, please contact me via http://www.iredzine.com
Photos by Jenifer Koskinen- Merritt Design Photo
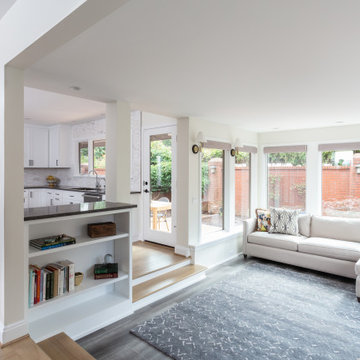
This perfectly set sunken family room is the best place to enjoy the sunlight and the company of those around you. There are large windows surrounding the entire space to allow the room to breathe and feel more spacious.
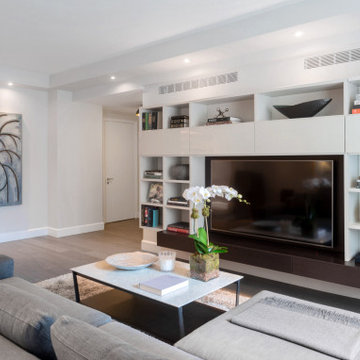
ニューヨークにあるラグジュアリーな広いコンテンポラリースタイルのおしゃれなオープンリビング (ベージュの壁、濃色無垢フローリング、埋込式メディアウォール、グレーの床) の写真
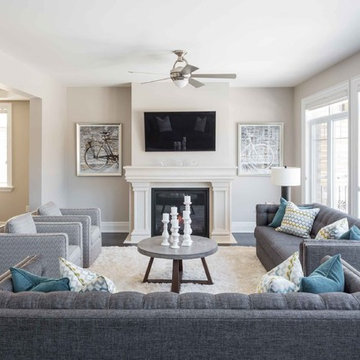
トロントにある中くらいなコンテンポラリースタイルのおしゃれな独立型ファミリールーム (白い壁、濃色無垢フローリング、標準型暖炉、壁掛け型テレビ、グレーの床) の写真
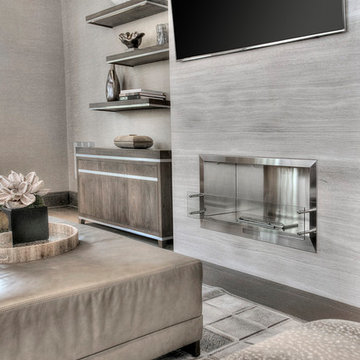
MODERN ORGANIC STUDY/OFFICE/FAMILY ROOM W/CASUAL SOPHISTICATION..
ニューヨークにあるお手頃価格の広いコンテンポラリースタイルのおしゃれなファミリールーム (グレーの壁、濃色無垢フローリング、石材の暖炉まわり、グレーの床) の写真
ニューヨークにあるお手頃価格の広いコンテンポラリースタイルのおしゃれなファミリールーム (グレーの壁、濃色無垢フローリング、石材の暖炉まわり、グレーの床) の写真
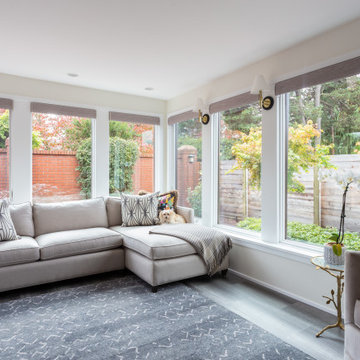
This perfectly set sunken family room is the best place to enjoy the sunlight and the company of those around you. There are large windows surrounding the entire space to allow the room to breathe and feel more spacious.
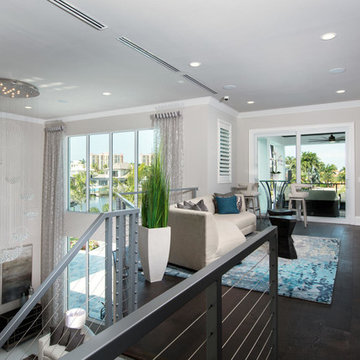
マイアミにある広いコンテンポラリースタイルのおしゃれなロフトリビング (ホームバー、濃色無垢フローリング、グレーの床、ベージュの壁、テレビなし) の写真
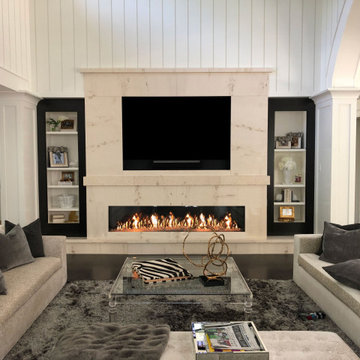
他の地域にある高級な広いコンテンポラリースタイルのおしゃれな独立型ファミリールーム (白い壁、濃色無垢フローリング、標準型暖炉、石材の暖炉まわり、埋込式メディアウォール、グレーの床、三角天井) の写真
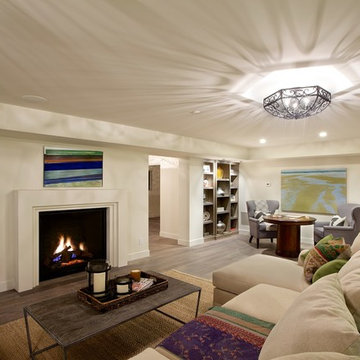
サンディエゴにある中くらいなコンテンポラリースタイルのおしゃれなオープンリビング (白い壁、濃色無垢フローリング、標準型暖炉、漆喰の暖炉まわり、テレビなし、グレーの床) の写真
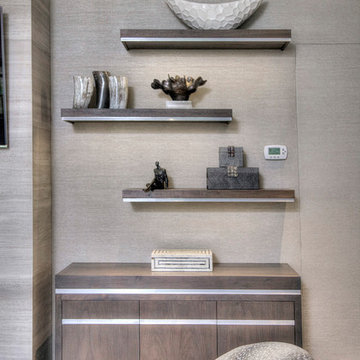
ニューヨークにあるお手頃価格の広いコンテンポラリースタイルのおしゃれな独立型ファミリールーム (ライブラリー、グレーの壁、濃色無垢フローリング、石材の暖炉まわり、壁掛け型テレビ、グレーの床) の写真
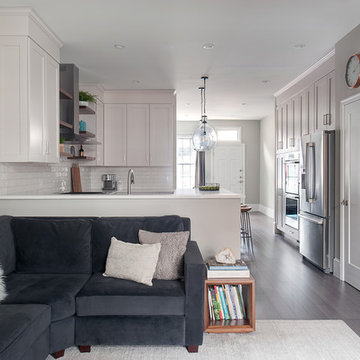
When down2earth interior design was called upon to redesign this Queen Village row house, we knew that a complete overhaul to the plan was necessary. The kitchen, originally in the back of the house, had an unusable fireplace taking up valuable space, a terrible workflow, and cabinets and counters that had seen better days. The dining room and family room were one open space without definition or character.
The solution: reorganize the entire first floor. The dining area, with its deep blue walls and capiz chandelier, provides an immediate sense of place when you first walk into the home, and there is space for entryway items immediately next to the door.
The kitchen is now in the center of the open concept space, with half walls separating it from the adjacent dining room and family room. Sleek white cabinetry, pale tile and counters, open shelves, and glass globe lighting keep the space clean and bright, which is essential since this space gets no direct natural light. Floor to ceiling kitchen cabinetry on the north wall maximizes storage, which is essential for the young family occupying this home.
Photos: Rebecca McAlpin
コンテンポラリースタイルのファミリールーム (濃色無垢フローリング、グレーの床) の写真
1
