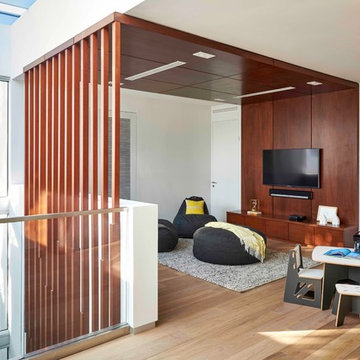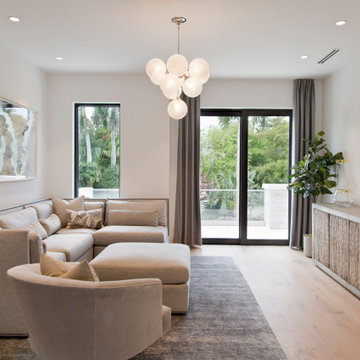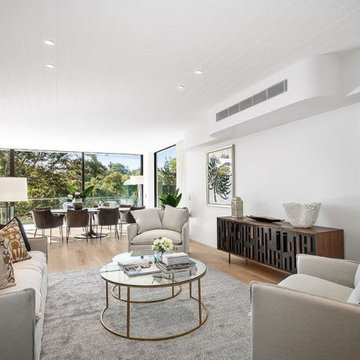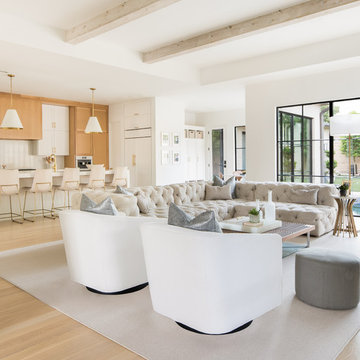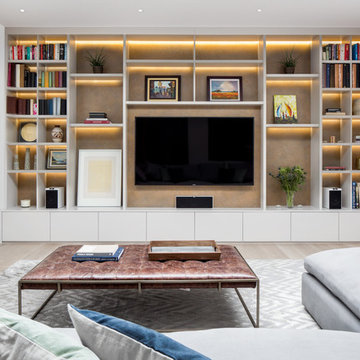コンテンポラリースタイルのファミリールーム (コルクフローリング、淡色無垢フローリング、オレンジの壁、白い壁) の写真
絞り込み:
資材コスト
並び替え:今日の人気順
写真 1〜20 枚目(全 4,829 枚)

From CDK Architects:
This is a new home that replaced an existing 1949 home in Rosedale. The design concept for the new house is “Mid Century Modern Meets Modern.” This is clearly a new home, but we wanted to give reverence to the neighborhood and its roots.
It was important to us to re-purpose the old home. Rather than demolishing it, we worked with our contractor to disassemble the house piece by piece, eventually donating about 80% of the home to Habitat for Humanity. The wood floors were salvaged and reused on the new fireplace wall.
The home contains 3 bedrooms, 2.5 baths, plus a home office and a music studio, totaling 2,650 square feet. One of the home’s most striking features is its large vaulted ceiling in the Living/Dining/Kitchen area. Substantial clerestory windows provide treetop views and bring dappled light into the space from high above. There’s natural light in every room in the house. Balancing the desire for natural light and privacy was very important, as was the connection to nature.
What we hoped to achieve was a fun, flexible home with beautiful light and a nice balance of public and private spaces. We also wanted a home that would adapt to a growing family but would still fit our needs far into the future. The end result is a home with a calming, organic feel to it.
Built by R Builders LLC (General Contractor)
Interior Design by Becca Stephens Interiors
Landscape Design by Seedlings Gardening
Photos by Reagen Taylor Photography

ニューヨークにある広いコンテンポラリースタイルのおしゃれなオープンリビング (白い壁、淡色無垢フローリング、ベージュの床、標準型暖炉、石材の暖炉まわり) の写真
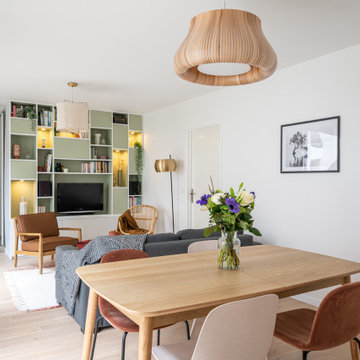
Nos clients sont un couple avec deux petites filles. Ils ont acheté un appartement sur plan à Meudon, mais ils ont eu besoin de nous pour les aider à imaginer l’agencement de tout l’espace. En effet, le couple a du mal à se projeter et à imaginer le futur agencement avec le seul plan fourni par le promoteur. Ils voient également plusieurs points difficiles dans le plan, comme leur grande pièce dédiée à l'espace de vie qui est toute en longueur. La cuisine est au fond de la pièce, et les chambres sont sur les côtés.
Les chambres, petites, sont optimisées et décorées sobrement. Le salon se pare quant à lui d’un meuble sur mesure. Il a été dessiné par ADC, puis ajusté et fabriqué par notre menuisier. En partie basse, nous avons créé du rangement fermé. Au dessus, nous avons créé des niches ouvertes/fermées.
La salle à manger est installée juste derrière le canapé, qui sert de séparation entre les deux espaces. La table de repas est installée au centre de la pièce, et créé une continuité avec la cuisine.
La cuisine est désormais ouverte sur le salon, dissociée grâce un un grand îlot. Les meubles de cuisine se poursuivent côté salle à manger, avec une colonne de rangement, mais aussi une cave à vin sous plan, et des rangements sous l'îlot.
La petite famille vit désormais dans un appartement harmonieux et facile à vivre ou nous avons intégrer tous les espaces nécessaires à la vie de la famille, à savoir, un joli coin salon où se retrouver en famille, une grande salle à manger et une cuisine ouverte avec de nombreux rangements, tout ceci dans une pièce toute en longueur.
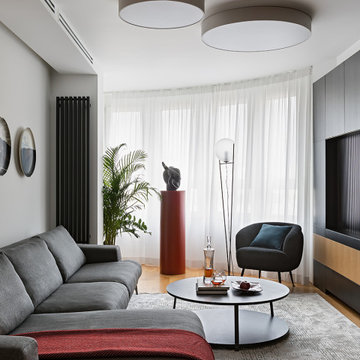
В проекте использована трехслойная паркетная доска Coswick дуб Натуральный
モスクワにあるコンテンポラリースタイルのおしゃれなファミリールーム (白い壁、淡色無垢フローリング) の写真
モスクワにあるコンテンポラリースタイルのおしゃれなファミリールーム (白い壁、淡色無垢フローリング) の写真

他の地域にある広いコンテンポラリースタイルのおしゃれなファミリールーム (白い壁、淡色無垢フローリング、コーナー設置型暖炉、コンクリートの暖炉まわり、壁掛け型テレビ、ベージュの床、三角天井、板張り壁、青いソファ) の写真
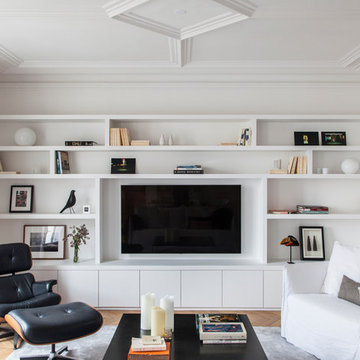
Bertrand Frompeyrine
パリにあるコンテンポラリースタイルのおしゃれなファミリールーム (白い壁、埋込式メディアウォール、淡色無垢フローリング、暖炉なし) の写真
パリにあるコンテンポラリースタイルのおしゃれなファミリールーム (白い壁、埋込式メディアウォール、淡色無垢フローリング、暖炉なし) の写真
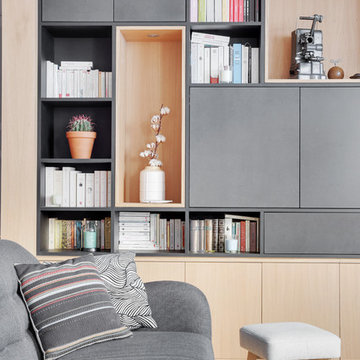
Meuble TV bibliothèque dans un salon de loft parisien. Rangements fermés, bibliothèque ouverte, un espace TV fermé par deux portes et un coin secrétaire.
Structure bibliothèque en Valchromat noir vernis, Niche en Plaquage chêne vernis, LED encastrées.
Photographe: Claire Illi

The lower level of the home is dedicated to recreation, including a foosball and air hockey table, media room and wine cellar.
シアトルにあるラグジュアリーな巨大なコンテンポラリースタイルのおしゃれなオープンリビング (ゲームルーム、白い壁、淡色無垢フローリング、標準型暖炉、金属の暖炉まわり、壁掛け型テレビ) の写真
シアトルにあるラグジュアリーな巨大なコンテンポラリースタイルのおしゃれなオープンリビング (ゲームルーム、白い壁、淡色無垢フローリング、標準型暖炉、金属の暖炉まわり、壁掛け型テレビ) の写真
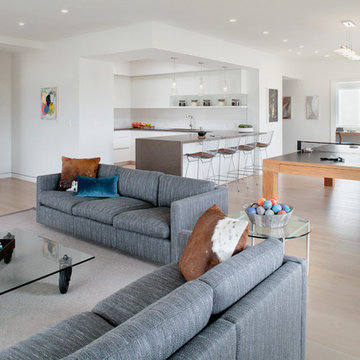
Marco Gualtieri
ロサンゼルスにあるコンテンポラリースタイルのおしゃれなオープンリビング (ゲームルーム、白い壁、淡色無垢フローリング、ベージュの床) の写真
ロサンゼルスにあるコンテンポラリースタイルのおしゃれなオープンリビング (ゲームルーム、白い壁、淡色無垢フローリング、ベージュの床) の写真
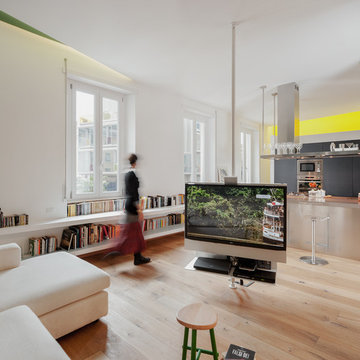
Ristrutturazione di un appartamento a Roma creando un grande ambiente aperto stile loft. fotografie di Francesco Conti
ローマにあるお手頃価格のコンテンポラリースタイルのおしゃれなオープンリビング (淡色無垢フローリング、白い壁、ライブラリー) の写真
ローマにあるお手頃価格のコンテンポラリースタイルのおしゃれなオープンリビング (淡色無垢フローリング、白い壁、ライブラリー) の写真
This open concept living/dining area is packed with stylish modern living features. bright white walls and a white sofa are offset with black framed windows and accent tables. The large, geometric black coffee table is an eye catching centerpiece and small accent tables make sure to not overshadow it. light hardwood floors reflect the abundance of natural light.

New game room is a sophisticated man cave with Caldera split face stone wall, high Fleetwood windows, Italian pool table and Heppner Hardwoods engineered white oak floor.
The existing fireplace was re-purposed with new distressed steel surround salvaged from old rusted piers.
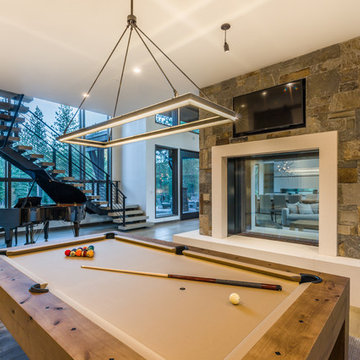
Photo by Vance Fox showing the Billiards Room on the backside of the large, custom double-sided fireplace from the Living Room, and opening to the Theater Room on the opposite side (not visible).
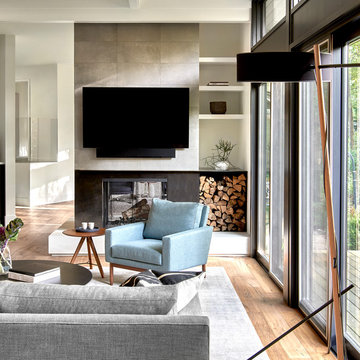
Tony Soluri
シカゴにある広いコンテンポラリースタイルのおしゃれなオープンリビング (白い壁、淡色無垢フローリング、両方向型暖炉、タイルの暖炉まわり、壁掛け型テレビ) の写真
シカゴにある広いコンテンポラリースタイルのおしゃれなオープンリビング (白い壁、淡色無垢フローリング、両方向型暖炉、タイルの暖炉まわり、壁掛け型テレビ) の写真
コンテンポラリースタイルのファミリールーム (コルクフローリング、淡色無垢フローリング、オレンジの壁、白い壁) の写真
1
