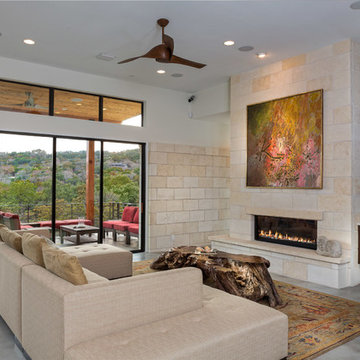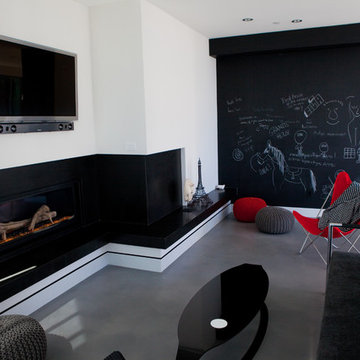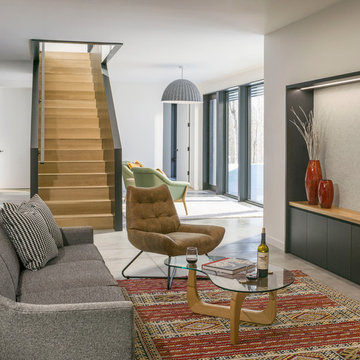コンテンポラリースタイルのファミリールーム (コンクリートの床、スレートの床、壁掛け型テレビ) の写真
絞り込み:
資材コスト
並び替え:今日の人気順
写真 1〜20 枚目(全 415 枚)
1/5

Parc Fermé is an area at an F1 race track where cars are parked for display for onlookers.
Our project, Parc Fermé was designed and built for our previous client (see Bay Shore) who wanted to build a guest house and house his most recent retired race cars. The roof shape is inspired by his favorite turns at his favorite race track. Race fans may recognize it.
The space features a kitchenette, a full bath, a murphy bed, a trophy case, and the coolest Big Green Egg grill space you have ever seen. It was located on Sarasota Bay.

This house was only 1,100 SF with 2 bedrooms and one bath. In this project we added 600SF making it 4+3 and remodeled the entire house. The house now has amazing polished concrete floors, modern kitchen with a huge island and many contemporary features all throughout.

FOTOGRAFIE
Bruno Helbling
Quellenstraße 31
8005 Zürich Switzerland
T +41 44 271 05 21
F +41 44 271 05 31 hello@Helblingfotografie.ch
シュトゥットガルトにある中くらいなコンテンポラリースタイルのおしゃれなファミリールーム (白い壁、コンクリートの床、壁掛け型テレビ、暖炉なし) の写真
シュトゥットガルトにある中くらいなコンテンポラリースタイルのおしゃれなファミリールーム (白い壁、コンクリートの床、壁掛け型テレビ、暖炉なし) の写真
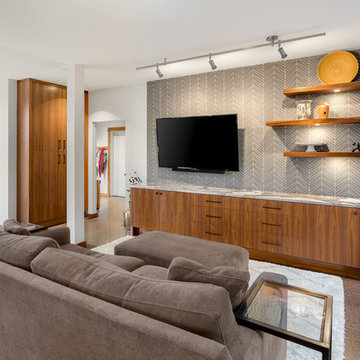
Portland Metro's Design and Build Firm | Photo Credit: Justin Krug
ポートランドにある中くらいなコンテンポラリースタイルのおしゃれなオープンリビング (グレーの壁、コンクリートの床、暖炉なし、壁掛け型テレビ、茶色い床、茶色いソファ) の写真
ポートランドにある中くらいなコンテンポラリースタイルのおしゃれなオープンリビング (グレーの壁、コンクリートの床、暖炉なし、壁掛け型テレビ、茶色い床、茶色いソファ) の写真
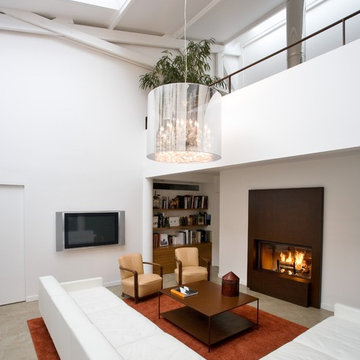
Rhéhabilitation d'ateliers d'artiste en loft d'habitation pour une famille.
Les espaces de jour sont ouverts et beneficient de grands volumes et de belles verrières. Les chambres sont isolées et accessibles par des coursives donnant dans le volume central.
Conçu et rénové comme un enchaînement de séquences alternant de grands volumes clairs et des espaces plus intimes, ce loft parisien est sublimé par un travail délicat sur les matières : sol en béton ciré et bois teck, escalier en bois ou encore plancher de verre forgent une identité forte jouant notamment sur la lumière.
Photo : Jérôme GALLAND
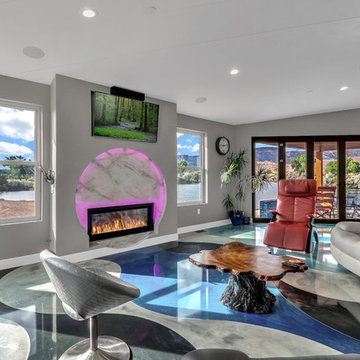
3House Media
デンバーにある中くらいなコンテンポラリースタイルのおしゃれなオープンリビング (グレーの壁、コンクリートの床、金属の暖炉まわり、壁掛け型テレビ、マルチカラーの床) の写真
デンバーにある中くらいなコンテンポラリースタイルのおしゃれなオープンリビング (グレーの壁、コンクリートの床、金属の暖炉まわり、壁掛け型テレビ、マルチカラーの床) の写真
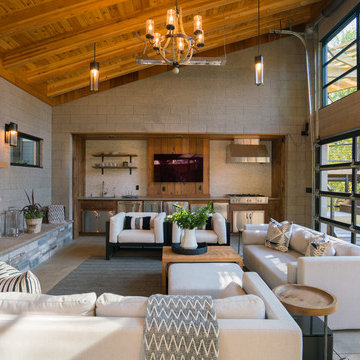
ポートランドにあるラグジュアリーな中くらいなコンテンポラリースタイルのおしゃれなオープンリビング (グレーの壁、コンクリートの床、標準型暖炉、石材の暖炉まわり、壁掛け型テレビ、グレーの床) の写真
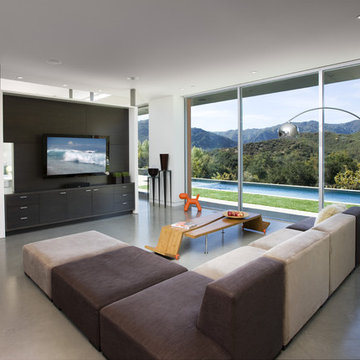
The open concept living room overlooks the pool outside and the mountains on the horizon. Interior walls never fully meet the ceiling, to keep a loft-like open floor plan.
Photo: Jim Bartsch
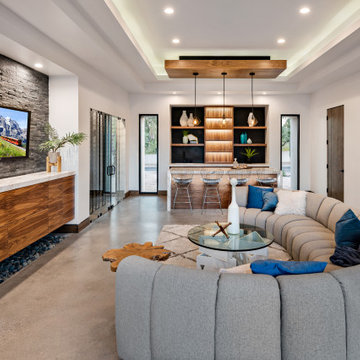
フェニックスにあるコンテンポラリースタイルのおしゃれなファミリールーム (ホームバー、白い壁、コンクリートの床、暖炉なし、壁掛け型テレビ、グレーの床、折り上げ天井) の写真
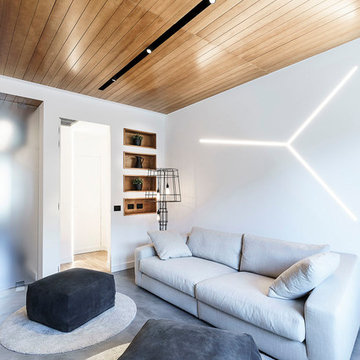
ローマにある小さなコンテンポラリースタイルのおしゃれなオープンリビング (ミュージックルーム、白い壁、コンクリートの床、暖炉なし、壁掛け型テレビ、グレーの床) の写真
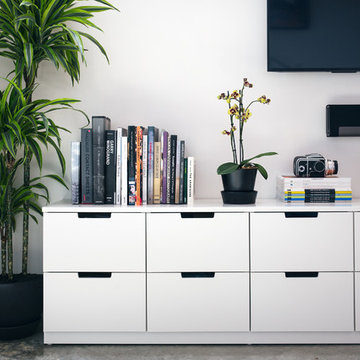
Clean Modern Media Wall below TV
サンフランシスコにある低価格の小さなコンテンポラリースタイルのおしゃれなロフトリビング (白い壁、コンクリートの床、壁掛け型テレビ、グレーの床) の写真
サンフランシスコにある低価格の小さなコンテンポラリースタイルのおしゃれなロフトリビング (白い壁、コンクリートの床、壁掛け型テレビ、グレーの床) の写真
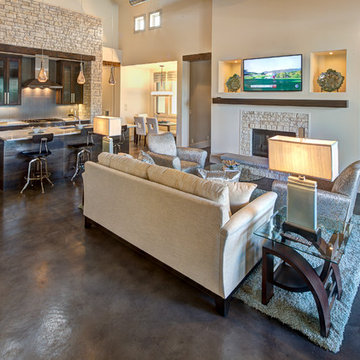
This large open floor plan was a fun space to design! We kept a neutral scheme throughout the space, adding texture with a dark wood stain, and playing off of the beautiful stone accent wall and fireplace. The pops of blue and teal separate the spaces without making them feel disjointed. Photo by Johnny Stevens
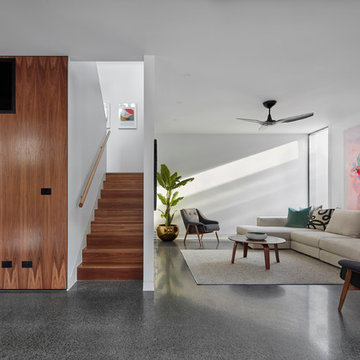
Black Bamboo Ceiling Fan & Dramatic Natural light set the scene... The Walnut Veneer Wall with timber stairs from locally sourced Spotted Gum sits in juxtaposition to the raw concrete floor
Photography by Peter Clarke
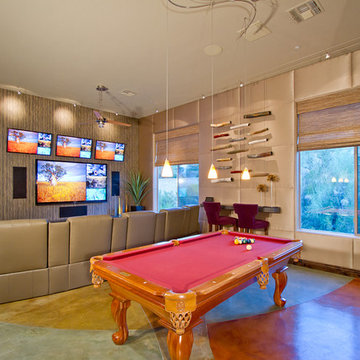
フェニックスにあるラグジュアリーな巨大なコンテンポラリースタイルのおしゃれなオープンリビング (ゲームルーム、グレーの壁、コンクリートの床、暖炉なし、壁掛け型テレビ) の写真
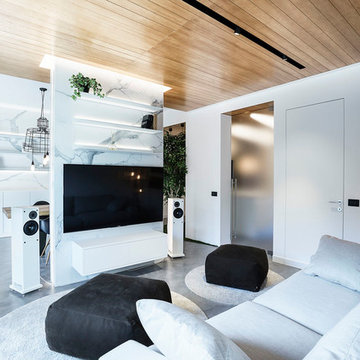
ローマにある小さなコンテンポラリースタイルのおしゃれなオープンリビング (白い壁、コンクリートの床、グレーの床、ミュージックルーム、暖炉なし、壁掛け型テレビ) の写真
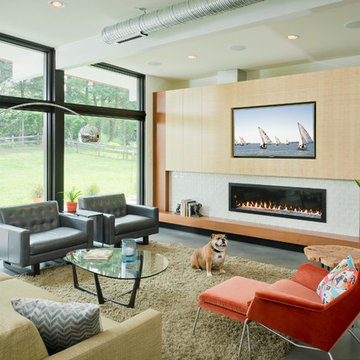
Vince Lupo
ボルチモアにあるお手頃価格の広いコンテンポラリースタイルのおしゃれなオープンリビング (白い壁、コンクリートの床、横長型暖炉、タイルの暖炉まわり、壁掛け型テレビ、グレーの床) の写真
ボルチモアにあるお手頃価格の広いコンテンポラリースタイルのおしゃれなオープンリビング (白い壁、コンクリートの床、横長型暖炉、タイルの暖炉まわり、壁掛け型テレビ、グレーの床) の写真
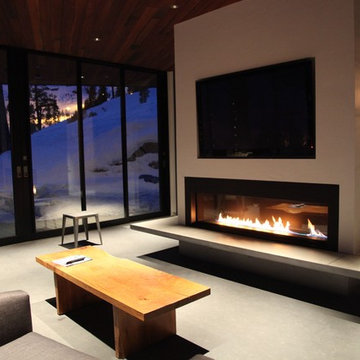
ロサンゼルスにある高級な広いコンテンポラリースタイルのおしゃれなファミリールーム (白い壁、コンクリートの床、壁掛け型テレビ、横長型暖炉、漆喰の暖炉まわり) の写真
コンテンポラリースタイルのファミリールーム (コンクリートの床、スレートの床、壁掛け型テレビ) の写真
1
