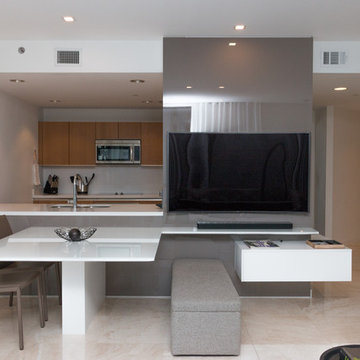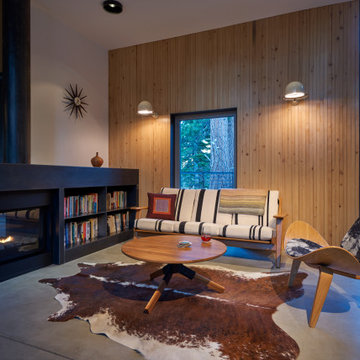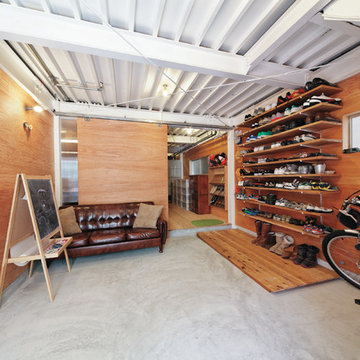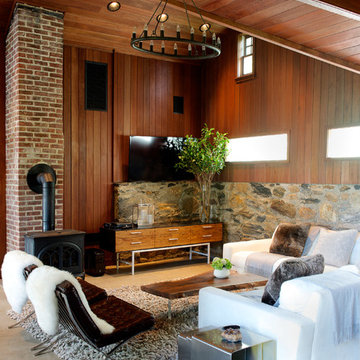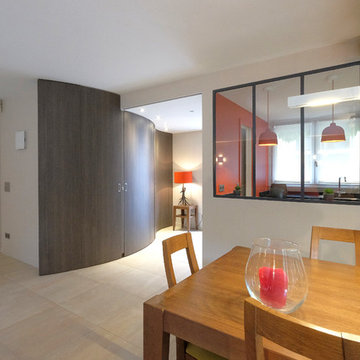コンテンポラリースタイルのファミリールーム (コンクリートの床、ライムストーンの床、スレートの床、茶色い壁) の写真
絞り込み:
資材コスト
並び替え:今日の人気順
写真 1〜20 枚目(全 35 枚)

Great room, stack stone, 72” crave gas fireplace
フェニックスにあるラグジュアリーな広いコンテンポラリースタイルのおしゃれなオープンリビング (茶色い壁、ライムストーンの床、吊り下げ式暖炉、金属の暖炉まわり、壁掛け型テレビ、茶色い床、表し梁、パネル壁) の写真
フェニックスにあるラグジュアリーな広いコンテンポラリースタイルのおしゃれなオープンリビング (茶色い壁、ライムストーンの床、吊り下げ式暖炉、金属の暖炉まわり、壁掛け型テレビ、茶色い床、表し梁、パネル壁) の写真

The bar area features a walnut wood wall, Caesarstone countertops, polished concrete floors and floating shelves.
For more information please call Christiano Homes at (949)294-5387 or email at heather@christianohomes.com
Photo by Michael Asgian

Builder/Designer/Owner – Masud Sarshar
Photos by – Simon Berlyn, BerlynPhotography
Our main focus in this beautiful beach-front Malibu home was the view. Keeping all interior furnishing at a low profile so that your eye stays focused on the crystal blue Pacific. Adding natural furs and playful colors to the homes neutral palate kept the space warm and cozy. Plants and trees helped complete the space and allowed “life” to flow inside and out. For the exterior furnishings we chose natural teak and neutral colors, but added pops of orange to contrast against the bright blue skyline.
This multipurpose room is a game room, a pool room, a family room, a built in bar, and a in door out door space. Please place to entertain and have a cocktail at the same time.
JL Interiors is a LA-based creative/diverse firm that specializes in residential interiors. JL Interiors empowers homeowners to design their dream home that they can be proud of! The design isn’t just about making things beautiful; it’s also about making things work beautifully. Contact us for a free consultation Hello@JLinteriors.design _ 310.390.6849_ www.JLinteriors.design
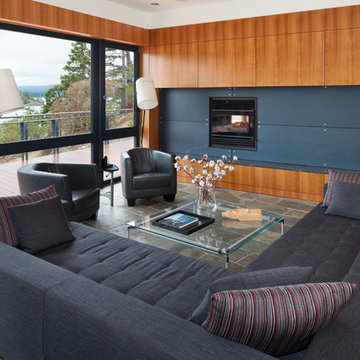
Kristen McGaughey Photography
バンクーバーにある広いコンテンポラリースタイルのおしゃれなオープンリビング (茶色い壁、スレートの床、標準型暖炉、金属の暖炉まわり) の写真
バンクーバーにある広いコンテンポラリースタイルのおしゃれなオープンリビング (茶色い壁、スレートの床、標準型暖炉、金属の暖炉まわり) の写真
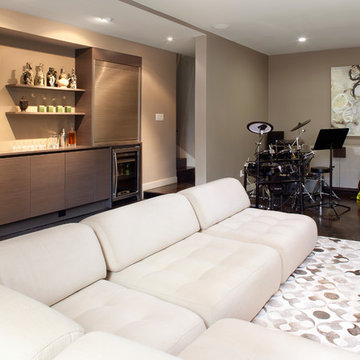
Contemporary Media Room with bar and music area featuring abstract painting that mimics drum set.
Paul Dyer Photography
サンフランシスコにある巨大なコンテンポラリースタイルのおしゃれな独立型ファミリールーム (ホームバー、茶色い壁、コンクリートの床、暖炉なし、壁掛け型テレビ) の写真
サンフランシスコにある巨大なコンテンポラリースタイルのおしゃれな独立型ファミリールーム (ホームバー、茶色い壁、コンクリートの床、暖炉なし、壁掛け型テレビ) の写真
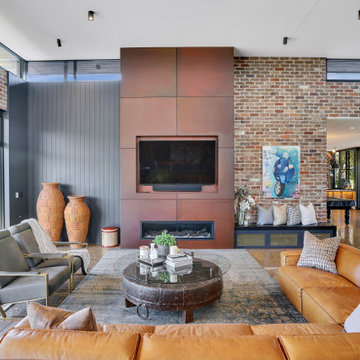
We were commissioned to create a contemporary single-storey dwelling with four bedrooms, three main living spaces, gym and enough car spaces for up to 8 vehicles/workshop.
Due to the slope of the land the 8 vehicle garage/workshop was placed in a basement level which also contained a bathroom and internal lift shaft for transporting groceries and luggage.
The owners had a lovely northerly aspect to the front of home and their preference was to have warm bedrooms in winter and cooler living spaces in summer. So the bedrooms were placed at the front of the house being true north and the livings areas in the southern space. All living spaces have east and west glazing to achieve some sun in winter.
Being on a 3 acre parcel of land and being surrounded by acreage properties, the rear of the home had magical vista views especially to the east and across the pastured fields and it was imperative to take in these wonderful views and outlook.
We were very fortunate the owners provided complete freedom in the design, including the exterior finish. We had previously worked with the owners on their first home in Dural which gave them complete trust in our design ability to take this home. They also hired the services of a interior designer to complete the internal spaces selection of lighting and furniture.
The owners were truly a pleasure to design for, they knew exactly what they wanted and made my design process very smooth. Hornsby Council approved the application within 8 weeks with no neighbor objections. The project manager was as passionate about the outcome as I was and made the building process uncomplicated and headache free.
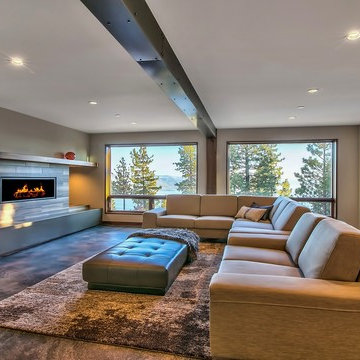
Media family room
他の地域にある高級な広いコンテンポラリースタイルのおしゃれなオープンリビング (タイルの暖炉まわり、埋込式メディアウォール、茶色い壁、コンクリートの床、横長型暖炉、茶色い床) の写真
他の地域にある高級な広いコンテンポラリースタイルのおしゃれなオープンリビング (タイルの暖炉まわり、埋込式メディアウォール、茶色い壁、コンクリートの床、横長型暖炉、茶色い床) の写真

他の地域にある巨大なコンテンポラリースタイルのおしゃれなオープンリビング (茶色い壁、コンクリートの床、標準型暖炉、コンクリートの暖炉まわり、グレーの床、板張り天井) の写真
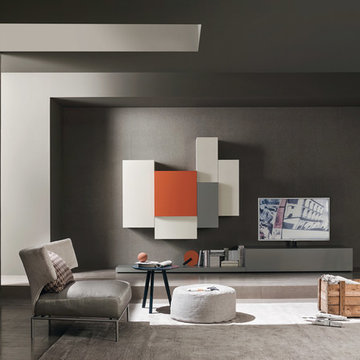
Novamobili TV Lowboard Reverse
他の地域にあるラグジュアリーな広いコンテンポラリースタイルのおしゃれなオープンリビング (コンクリートの床、暖炉なし、テレビなし、グレーの床、茶色い壁) の写真
他の地域にあるラグジュアリーな広いコンテンポラリースタイルのおしゃれなオープンリビング (コンクリートの床、暖炉なし、テレビなし、グレーの床、茶色い壁) の写真
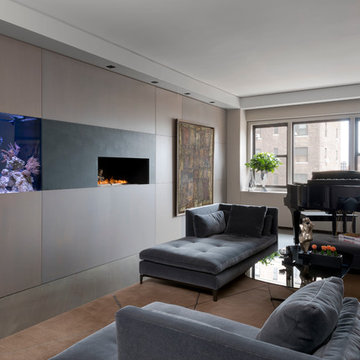
ニューヨークにある中くらいなコンテンポラリースタイルのおしゃれなオープンリビング (ミュージックルーム、茶色い壁、コンクリートの床、横長型暖炉、金属の暖炉まわり、テレビなし、グレーの床) の写真
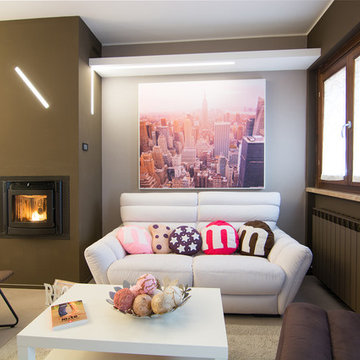
RBS Photo
フィレンツェにある低価格の中くらいなコンテンポラリースタイルのおしゃれなオープンリビング (茶色い壁、コンクリートの床、薪ストーブ、漆喰の暖炉まわり、壁掛け型テレビ、グレーの床) の写真
フィレンツェにある低価格の中くらいなコンテンポラリースタイルのおしゃれなオープンリビング (茶色い壁、コンクリートの床、薪ストーブ、漆喰の暖炉まわり、壁掛け型テレビ、グレーの床) の写真
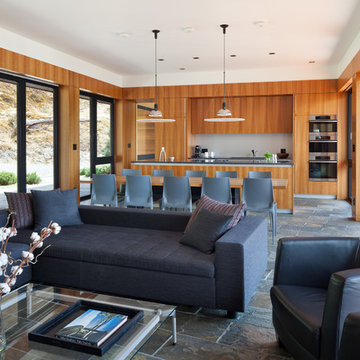
Kristen McGaughey Photography
バンクーバーにある広いコンテンポラリースタイルのおしゃれなオープンリビング (茶色い壁、スレートの床、標準型暖炉、金属の暖炉まわり) の写真
バンクーバーにある広いコンテンポラリースタイルのおしゃれなオープンリビング (茶色い壁、スレートの床、標準型暖炉、金属の暖炉まわり) の写真
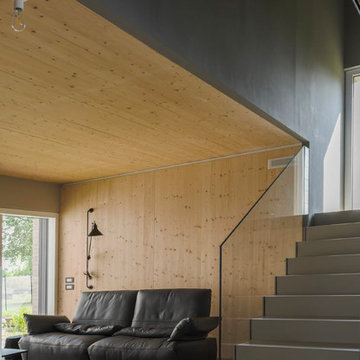
他の地域にある中くらいなコンテンポラリースタイルのおしゃれなオープンリビング (ライブラリー、茶色い壁、コンクリートの床、据え置き型テレビ、グレーの床) の写真
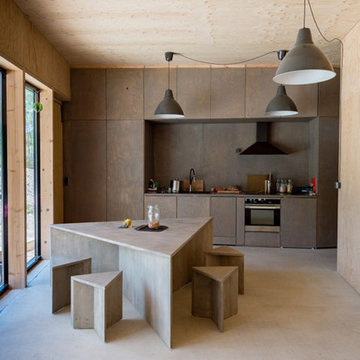
Tartare Lab
ボルドーにある高級な中くらいなコンテンポラリースタイルのおしゃれなオープンリビング (茶色い壁、コンクリートの床、テレビなし、グレーの床) の写真
ボルドーにある高級な中くらいなコンテンポラリースタイルのおしゃれなオープンリビング (茶色い壁、コンクリートの床、テレビなし、グレーの床) の写真
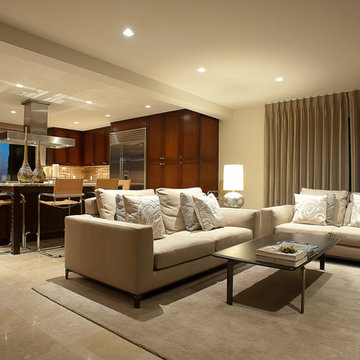
This sophisticated contemporary kitchen and family room with a warm neutral palette features custom mahogany and burl wood cabinetry, stainless steel appliances, and a rose gold leaf glass tile backsplash.
Photo by Alejandro Sepulveda
コンテンポラリースタイルのファミリールーム (コンクリートの床、ライムストーンの床、スレートの床、茶色い壁) の写真
1
