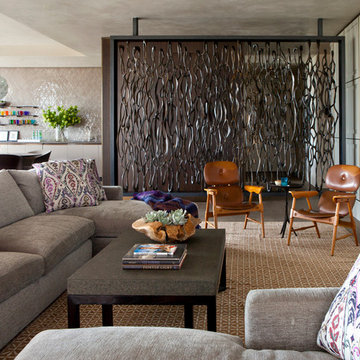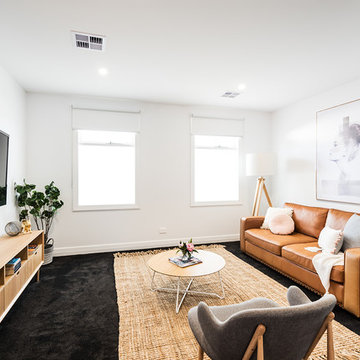コンテンポラリースタイルのオープンリビング (カーペット敷き、ベージュの壁、白い壁) の写真
絞り込み:
資材コスト
並び替え:今日の人気順
写真 1〜20 枚目(全 854 枚)

@Amber Frederiksen Photography
マイアミにあるラグジュアリーな広いコンテンポラリースタイルのおしゃれなオープンリビング (白い壁、カーペット敷き、横長型暖炉、石材の暖炉まわり、壁掛け型テレビ) の写真
マイアミにあるラグジュアリーな広いコンテンポラリースタイルのおしゃれなオープンリビング (白い壁、カーペット敷き、横長型暖炉、石材の暖炉まわり、壁掛け型テレビ) の写真

Basement finished to include game room, family room, shiplap wall treatment, sliding barn door and matching beam, new staircase, home gym, locker room and bathroom in addition to wine bar area.
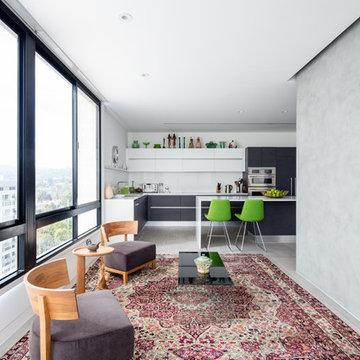
Brandon Shigeta
ロサンゼルスにある高級な小さなコンテンポラリースタイルのおしゃれなオープンリビング (白い壁、テレビなし、カーペット敷き) の写真
ロサンゼルスにある高級な小さなコンテンポラリースタイルのおしゃれなオープンリビング (白い壁、テレビなし、カーペット敷き) の写真

Open Kids' Loft for lounging, studying by the fire, playing guitar and more. Photo by Vance Fox
サクラメントにある高級な広いコンテンポラリースタイルのおしゃれなオープンリビング (ミュージックルーム、白い壁、カーペット敷き、標準型暖炉、コンクリートの暖炉まわり、テレビなし、ベージュの床) の写真
サクラメントにある高級な広いコンテンポラリースタイルのおしゃれなオープンリビング (ミュージックルーム、白い壁、カーペット敷き、標準型暖炉、コンクリートの暖炉まわり、テレビなし、ベージュの床) の写真

サンフランシスコにある高級な中くらいなコンテンポラリースタイルのおしゃれなオープンリビング (ゲームルーム、ベージュの壁、カーペット敷き、標準型暖炉、石材の暖炉まわり、壁掛け型テレビ、ベージュの床) の写真

An other Magnificent Interior design in Miami by J Design Group.
From our initial meeting, Ms. Corridor had the ability to catch my vision and quickly paint a picture for me of the new interior design for my three bedrooms, 2 ½ baths, and 3,000 sq. ft. penthouse apartment. Regardless of the complexity of the design, her details were always clear and concise. She handled our project with the greatest of integrity and loyalty. The craftsmanship and quality of our furniture, flooring, and cabinetry was superb.
The uniqueness of the final interior design confirms Ms. Jennifer Corredor’s tremendous talent, education, and experience she attains to manifest her miraculous designs with and impressive turnaround time. Her ability to lead and give insight as needed from a construction phase not originally in the scope of the project was impeccable. Finally, Ms. Jennifer Corredor’s ability to convey and interpret the interior design budge far exceeded my highest expectations leaving me with the utmost satisfaction of our project.
Ms. Jennifer Corredor has made me so pleased with the delivery of her interior design work as well as her keen ability to work with tight schedules, various personalities, and still maintain the highest degree of motivation and enthusiasm. I have already given her as a recommended interior designer to my friends, family, and colleagues as the Interior Designer to hire: Not only in Florida, but in my home state of New York as well.
S S
Bal Harbour – Miami.
Thanks for your interest in our Contemporary Interior Design projects and if you have any question please do not hesitate to ask us.
225 Malaga Ave.
Coral Gable, FL 33134
http://www.JDesignGroup.com
305.444.4611
"Miami modern"
“Contemporary Interior Designers”
“Modern Interior Designers”
“Coco Plum Interior Designers”
“Sunny Isles Interior Designers”
“Pinecrest Interior Designers”
"J Design Group interiors"
"South Florida designers"
“Best Miami Designers”
"Miami interiors"
"Miami decor"
“Miami Beach Designers”
“Best Miami Interior Designers”
“Miami Beach Interiors”
“Luxurious Design in Miami”
"Top designers"
"Deco Miami"
"Luxury interiors"
“Miami Beach Luxury Interiors”
“Miami Interior Design”
“Miami Interior Design Firms”
"Beach front"
“Top Interior Designers”
"top decor"
“Top Miami Decorators”
"Miami luxury condos"
"modern interiors"
"Modern”
"Pent house design"
"white interiors"
“Top Miami Interior Decorators”
“Top Miami Interior Designers”
“Modern Designers in Miami”
http://www.JDesignGroup.com
305.444.4611

サクラメントにある中くらいなコンテンポラリースタイルのおしゃれなオープンリビング (ゲームルーム、ベージュの壁、カーペット敷き、横長型暖炉、タイルの暖炉まわり、埋込式メディアウォール、グレーの床) の写真
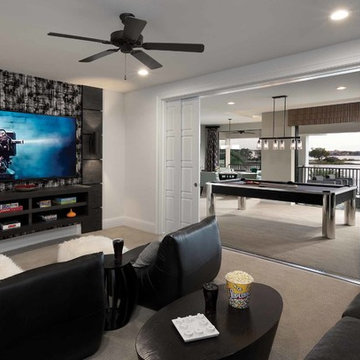
オーランドにある中くらいなコンテンポラリースタイルのおしゃれなオープンリビング (ゲームルーム、白い壁、カーペット敷き、暖炉なし、壁掛け型テレビ) の写真
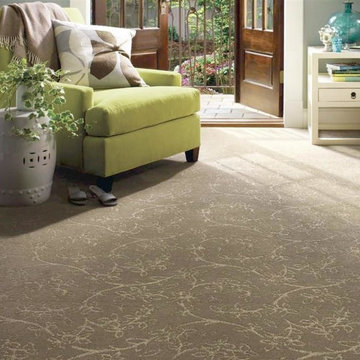
Luxurious, trendy taupe patterned carpet brings beauty and style to any living area. Carpet available at Finstad's Carpet One. *All styles and colors may not be available.

Jim Fairchild
ソルトレイクシティにある高級な中くらいなコンテンポラリースタイルのおしゃれなオープンリビング (カーペット敷き、横長型暖炉、金属の暖炉まわり、埋込式メディアウォール、白い壁、茶色い床) の写真
ソルトレイクシティにある高級な中くらいなコンテンポラリースタイルのおしゃれなオープンリビング (カーペット敷き、横長型暖炉、金属の暖炉まわり、埋込式メディアウォール、白い壁、茶色い床) の写真
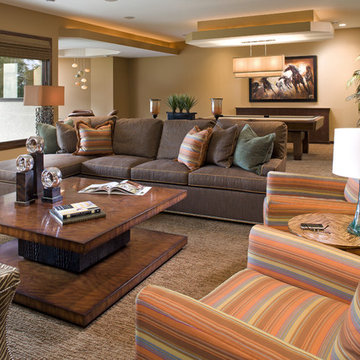
This warm, rich space has ample seating with the sectional, lounge chairs and ottomans. Whether it is watching the big game, playing pool or dealing poker, this room provides many centers of activity. Continuing the cinnamon, chocolate and turquoise colors from other areas of the home, designer Brandi Hagen gave the spaces continuity. The wet bar features custom cabinetry of rift-cut oak and an island with a Palomino stone top in an antiqued finish. Contemporary bent wood stools add an element of fun.
To learn more about projects from Eminent Interior Design, click on the following link:
http://eminentid.com/
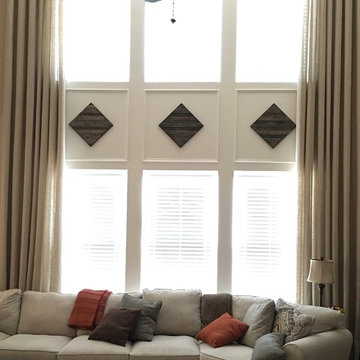
This contemporary family room was lacking some finishing touches, The homeowner wished to dress the two story window to add some softness to the room. We've come up with a design to create another focal point to take the eyes off of the scale of the window and fill the empty, horizontal space between the two rows of windows. Simple, unlined, linen drapery panels beautifully framed the tall window and brought softness to the entire room and the rustic wall art pieces created a pleasing focal point.
DRAPES & DECOR

オレンジカウンティにある巨大なコンテンポラリースタイルのおしゃれなオープンリビング (ゲームルーム、白い壁、カーペット敷き、暖炉なし、壁掛け型テレビ、ベージュの床) の写真
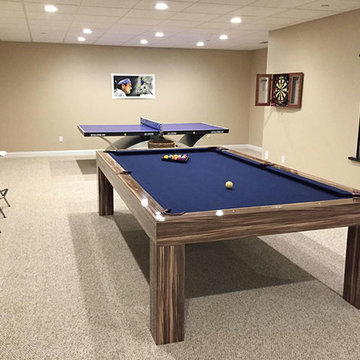
ロサンゼルスにあるお手頃価格の中くらいなコンテンポラリースタイルのおしゃれなオープンリビング (ゲームルーム、壁掛け型テレビ、ベージュの壁、カーペット敷き、暖炉なし、ベージュの床) の写真
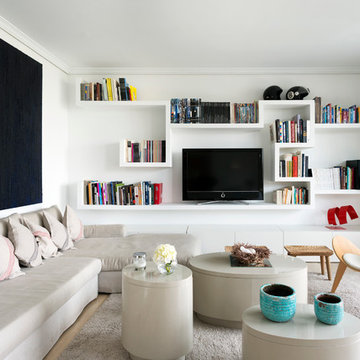
©Borja Dorado
マドリードにある低価格の小さなコンテンポラリースタイルのおしゃれなオープンリビング (白い壁、据え置き型テレビ、ライブラリー、暖炉なし、カーペット敷き) の写真
マドリードにある低価格の小さなコンテンポラリースタイルのおしゃれなオープンリビング (白い壁、据え置き型テレビ、ライブラリー、暖炉なし、カーペット敷き) の写真

The Grand Family Room furniture selection includes a stunning beaded chandelier that is sure to catch anyone’s eye along with bright, metallic chairs that add unique texture to the space. The cocktail table is ideal as the pivoting feature allows for maximum space when lounging or entertaining in the family room. The cabinets will be designed in a versatile grey oak wood with a new slab selected for behind the TV & countertops. The neutral colors and natural black walnut columns allow for the accent teal coffered ceilings to pop.
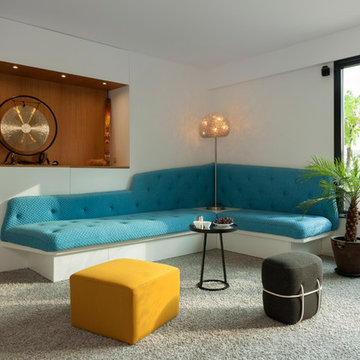
Pascal Otlinghaus
パリにある高級な広いコンテンポラリースタイルのおしゃれなオープンリビング (白い壁、カーペット敷き、暖炉なし、テレビなし、グレーの床) の写真
パリにある高級な広いコンテンポラリースタイルのおしゃれなオープンリビング (白い壁、カーペット敷き、暖炉なし、テレビなし、グレーの床) の写真

Builder: Mike Schaap Builders
Photographer: Ashley Avila Photography
Both chic and sleek, this streamlined Art Modern-influenced home is the equivalent of a work of contemporary sculpture and includes many of the features of this cutting-edge style, including a smooth wall surface, horizontal lines, a flat roof and an enduring asymmetrical appeal. Updated amenities include large windows on both stories with expansive views that make it perfect for lakefront lots, with stone accents, floor plan and overall design that are anything but traditional.
Inside, the floor plan is spacious and airy. The 2,200-square foot first level features an open plan kitchen and dining area, a large living room with two story windows, a convenient laundry room and powder room and an inviting screened in porch that measures almost 400 square feet perfect for reading or relaxing. The three-car garage is also oversized, with almost 1,000 square feet of storage space. The other levels are equally roomy, with almost 2,000 square feet of living space in the lower level, where a family room with 10-foot ceilings, guest bedroom and bath, game room with shuffleboard and billiards are perfect for entertaining. Upstairs, the second level has more than 2,100 square feet and includes a large master bedroom suite complete with a spa-like bath with double vanity, a playroom and two additional family bedrooms with baths.
コンテンポラリースタイルのオープンリビング (カーペット敷き、ベージュの壁、白い壁) の写真
1
