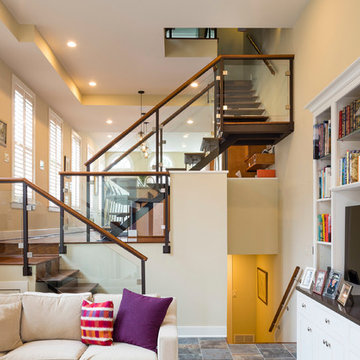コンテンポラリースタイルのオープンリビング (カーペット敷き、スレートの床、ライブラリー) の写真
絞り込み:
資材コスト
並び替え:今日の人気順
写真 1〜20 枚目(全 80 枚)
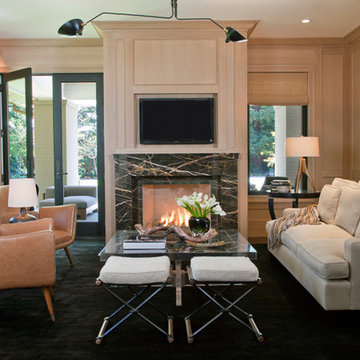
Media room/ family room with a modern twist. French door that leads to patio. Muted tones, marble fireplace.
Kathryn MacDonald Photography,
Marie Christine Design
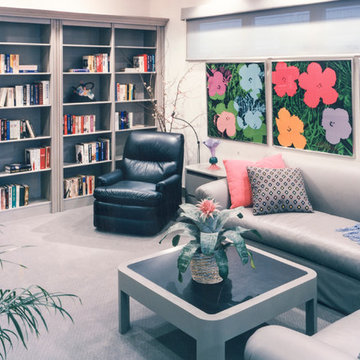
Andy Warhol Art defines the space. Built in bookcases. Black Leather Contemporary Recliner. Gray leather sectional.
クリーブランドにある高級な中くらいなコンテンポラリースタイルのおしゃれなオープンリビング (ライブラリー、カーペット敷き、壁掛け型テレビ、グレーの床、ベージュの壁、暖炉なし) の写真
クリーブランドにある高級な中くらいなコンテンポラリースタイルのおしゃれなオープンリビング (ライブラリー、カーペット敷き、壁掛け型テレビ、グレーの床、ベージュの壁、暖炉なし) の写真
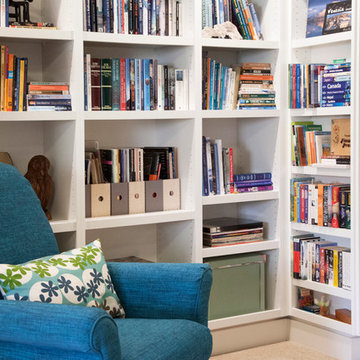
Built-In Library
Crystal Clear Photography
バンクーバーにある中くらいなコンテンポラリースタイルのおしゃれなオープンリビング (ライブラリー、緑の壁、カーペット敷き、ベージュの床) の写真
バンクーバーにある中くらいなコンテンポラリースタイルのおしゃれなオープンリビング (ライブラリー、緑の壁、カーペット敷き、ベージュの床) の写真
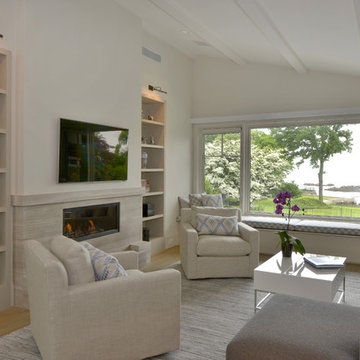
Second floor family room has a gas fireplace, built-in book shelves, TV, window seat and views of Long Island Sound beyond.
Peter Krupenye Photographer

Library and study
ゴールドコーストにあるラグジュアリーな広いコンテンポラリースタイルのおしゃれなオープンリビング (ライブラリー、白い壁、カーペット敷き、テレビなし、ベージュの床) の写真
ゴールドコーストにあるラグジュアリーな広いコンテンポラリースタイルのおしゃれなオープンリビング (ライブラリー、白い壁、カーペット敷き、テレビなし、ベージュの床) の写真

Designed in 1949 by Pietro Belluschi this Northwest style house sits adjacent to a stream in a 2-acre garden. The current owners asked us to design a new wing with a sitting room, master bedroom and bath and to renovate the kitchen. Details and materials from the original design were used throughout the addition. Special foundations were employed at the Master Bedroom to protect a mature Japanese maple. In the Master Bath a private garden court opens the shower and lavatory area to generous outside light.
In 2004 this project received a citation Award from the Portland AIA
Michael Mathers Photography
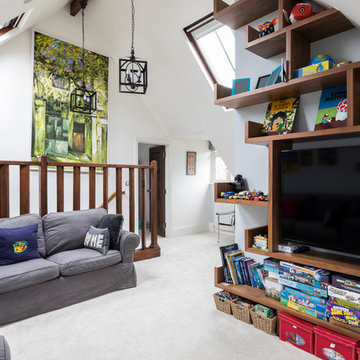
The whole loft area has been reconfigured and enlarged. It now contains two large bedrooms and this open space Family TV area with bespoke shelves and seating.
Several new Velux windows add a lot of light into this space.
Photography by Michael Schienke
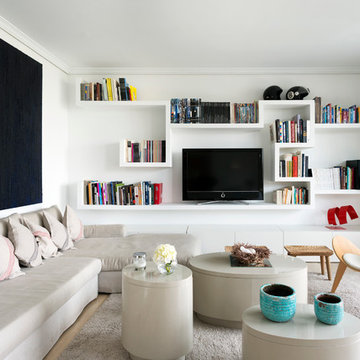
©Borja Dorado
マドリードにある低価格の小さなコンテンポラリースタイルのおしゃれなオープンリビング (白い壁、据え置き型テレビ、ライブラリー、暖炉なし、カーペット敷き) の写真
マドリードにある低価格の小さなコンテンポラリースタイルのおしゃれなオープンリビング (白い壁、据え置き型テレビ、ライブラリー、暖炉なし、カーペット敷き) の写真
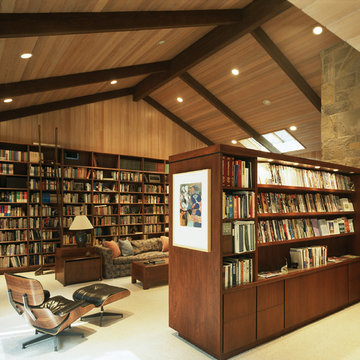
What to do with lots of books? Build lots of shelves....
Photo - Tim Street-Porter
ロサンゼルスにあるコンテンポラリースタイルのおしゃれなオープンリビング (ライブラリー、カーペット敷き) の写真
ロサンゼルスにあるコンテンポラリースタイルのおしゃれなオープンリビング (ライブラリー、カーペット敷き) の写真

Contemporary library corner with blue velvet seating and wooden cabinetry
エセックスにある高級な中くらいなコンテンポラリースタイルのおしゃれなオープンリビング (ライブラリー、白い壁、カーペット敷き、テレビなし、ベージュの床) の写真
エセックスにある高級な中くらいなコンテンポラリースタイルのおしゃれなオープンリビング (ライブラリー、白い壁、カーペット敷き、テレビなし、ベージュの床) の写真
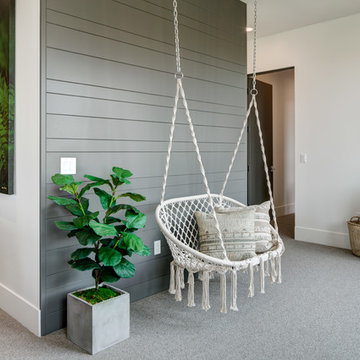
Interior Designer: Simons Design Studio
Builder: Magleby Construction
Photography: Alan Blakely Photography
ソルトレイクシティにある高級な広いコンテンポラリースタイルのおしゃれなオープンリビング (白い壁、カーペット敷き、標準型暖炉、木材の暖炉まわり、壁掛け型テレビ、グレーの床、ライブラリー) の写真
ソルトレイクシティにある高級な広いコンテンポラリースタイルのおしゃれなオープンリビング (白い壁、カーペット敷き、標準型暖炉、木材の暖炉まわり、壁掛け型テレビ、グレーの床、ライブラリー) の写真
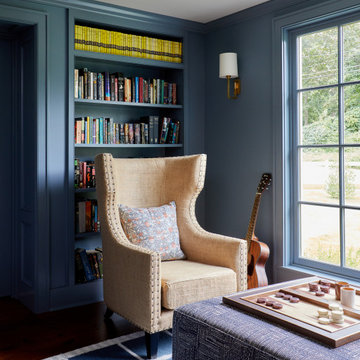
Design by Nina Carbone.
ブリッジポートにある高級な中くらいなコンテンポラリースタイルのおしゃれなオープンリビング (ライブラリー、青い壁、カーペット敷き、青い床) の写真
ブリッジポートにある高級な中くらいなコンテンポラリースタイルのおしゃれなオープンリビング (ライブラリー、青い壁、カーペット敷き、青い床) の写真
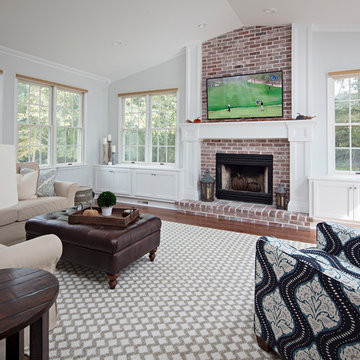
This traditional brick fireplace is accented by surrounding custom-built white cabinetry that incorporate surrounding picture windows into a seamless design. Contact our design professionals to help you develop a plan that optimizes your treasured recreation space.
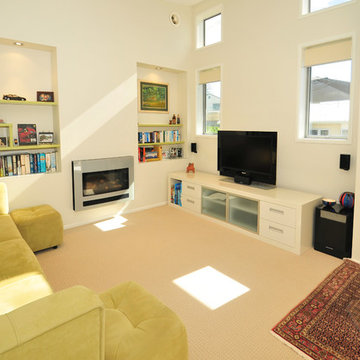
Photo of Family room
オークランドにある中くらいなコンテンポラリースタイルのおしゃれなオープンリビング (ライブラリー、白い壁、カーペット敷き、標準型暖炉、漆喰の暖炉まわり、据え置き型テレビ、ベージュの床) の写真
オークランドにある中くらいなコンテンポラリースタイルのおしゃれなオープンリビング (ライブラリー、白い壁、カーペット敷き、標準型暖炉、漆喰の暖炉まわり、据え置き型テレビ、ベージュの床) の写真
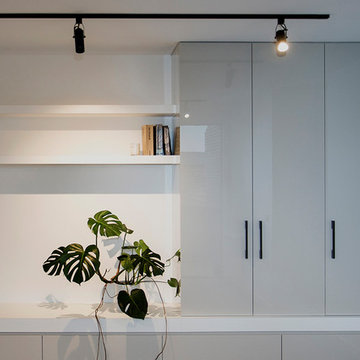
The family room upstair has built in joinery to maximise storage for compact house.
メルボルンにあるお手頃価格の小さなコンテンポラリースタイルのおしゃれなオープンリビング (ライブラリー、白い壁、カーペット敷き、グレーの床、据え置き型テレビ) の写真
メルボルンにあるお手頃価格の小さなコンテンポラリースタイルのおしゃれなオープンリビング (ライブラリー、白い壁、カーペット敷き、グレーの床、据え置き型テレビ) の写真
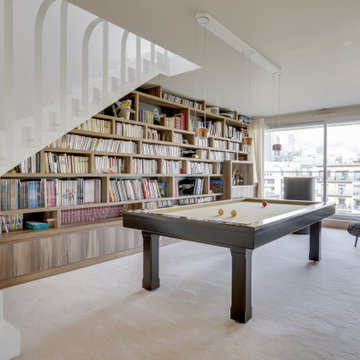
パリにある高級な広いコンテンポラリースタイルのおしゃれなオープンリビング (ライブラリー、白い壁、カーペット敷き、標準型暖炉、漆喰の暖炉まわり、内蔵型テレビ、ベージュの床) の写真
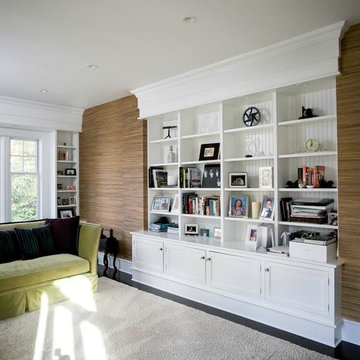
ニューヨークにある広いコンテンポラリースタイルのおしゃれなオープンリビング (ライブラリー、茶色い壁、カーペット敷き、暖炉なし、テレビなし、ベージュの床) の写真
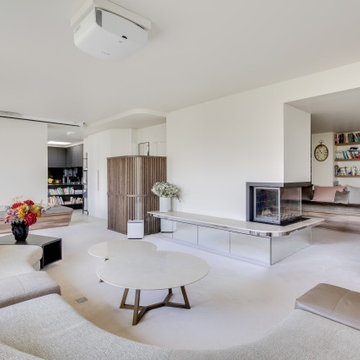
パリにある高級な広いコンテンポラリースタイルのおしゃれなオープンリビング (ライブラリー、白い壁、カーペット敷き、標準型暖炉、漆喰の暖炉まわり、内蔵型テレビ、ベージュの床) の写真
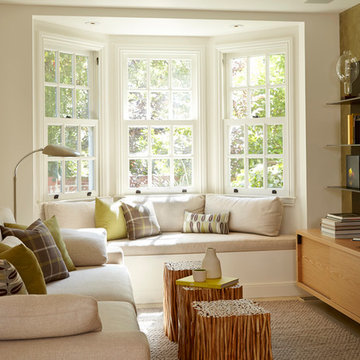
Interior Design: Pamela Pennington Studios. Photo Credit: Eric Zepeda
サンフランシスコにある高級な中くらいなコンテンポラリースタイルのおしゃれなオープンリビング (ライブラリー、ベージュの壁、カーペット敷き、テレビなし、ベージュの床) の写真
サンフランシスコにある高級な中くらいなコンテンポラリースタイルのおしゃれなオープンリビング (ライブラリー、ベージュの壁、カーペット敷き、テレビなし、ベージュの床) の写真
コンテンポラリースタイルのオープンリビング (カーペット敷き、スレートの床、ライブラリー) の写真
1
