コンテンポラリースタイルのオープンリビング (カーペット敷き、コンクリートの床、スレートの床、埋込式メディアウォール) の写真
並び替え:今日の人気順
写真 1〜20 枚目(全 241 枚)
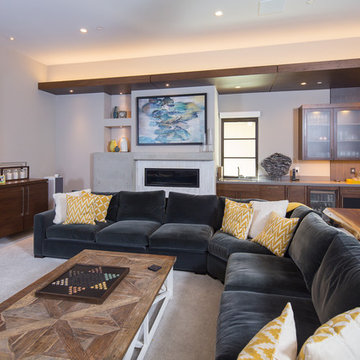
サクラメントにある中くらいなコンテンポラリースタイルのおしゃれなオープンリビング (ゲームルーム、ベージュの壁、カーペット敷き、横長型暖炉、タイルの暖炉まわり、埋込式メディアウォール、グレーの床) の写真

Photos: Ed Gohlich
サンディエゴにある高級な広いコンテンポラリースタイルのおしゃれなオープンリビング (ホームバー、白い壁、コンクリートの床、横長型暖炉、漆喰の暖炉まわり、埋込式メディアウォール、グレーの床) の写真
サンディエゴにある高級な広いコンテンポラリースタイルのおしゃれなオープンリビング (ホームバー、白い壁、コンクリートの床、横長型暖炉、漆喰の暖炉まわり、埋込式メディアウォール、グレーの床) の写真
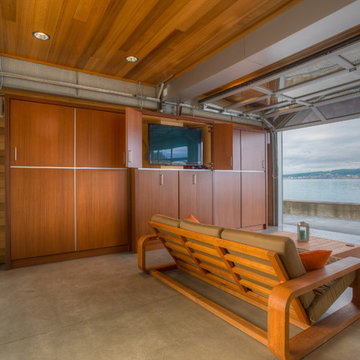
Lower level cabana media wall. Photography by Lucas Henning.
シアトルにあるラグジュアリーな小さなコンテンポラリースタイルのおしゃれなオープンリビング (ベージュの壁、コンクリートの床、埋込式メディアウォール、ベージュの床) の写真
シアトルにあるラグジュアリーな小さなコンテンポラリースタイルのおしゃれなオープンリビング (ベージュの壁、コンクリートの床、埋込式メディアウォール、ベージュの床) の写真

ceiling fan, floating shelves, glass top coffee table, bookshelves, firewood storage, concrete slab, gray sectional sofa
デンバーにある高級な小さなコンテンポラリースタイルのおしゃれなオープンリビング (コンクリートの床、埋込式メディアウォール、白い壁、標準型暖炉) の写真
デンバーにある高級な小さなコンテンポラリースタイルのおしゃれなオープンリビング (コンクリートの床、埋込式メディアウォール、白い壁、標準型暖炉) の写真

Custom TV Installation and wall unit
マイアミにある中くらいなコンテンポラリースタイルのおしゃれなオープンリビング (グレーの壁、スレートの床、暖炉なし、埋込式メディアウォール、グレーの床) の写真
マイアミにある中くらいなコンテンポラリースタイルのおしゃれなオープンリビング (グレーの壁、スレートの床、暖炉なし、埋込式メディアウォール、グレーの床) の写真
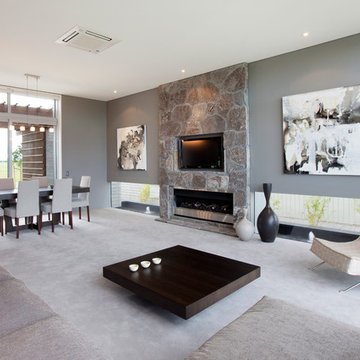
ハミルトンにあるラグジュアリーな広いコンテンポラリースタイルのおしゃれなオープンリビング (グレーの壁、カーペット敷き、横長型暖炉、埋込式メディアウォール、石材の暖炉まわり) の写真

Modern media room joinery white drawers, tallowwood joinery and burnished concrete floor
Photo by Tom Ferguson
他の地域にあるお手頃価格の広いコンテンポラリースタイルのおしゃれなオープンリビング (白い壁、コンクリートの床、埋込式メディアウォール、黒い床) の写真
他の地域にあるお手頃価格の広いコンテンポラリースタイルのおしゃれなオープンリビング (白い壁、コンクリートの床、埋込式メディアウォール、黒い床) の写真
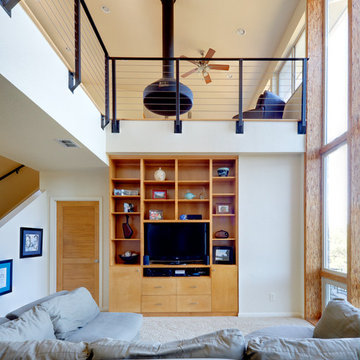
Craig Kuhner Architectural Photography
オースティンにあるコンテンポラリースタイルのおしゃれなオープンリビング (カーペット敷き、埋込式メディアウォール) の写真
オースティンにあるコンテンポラリースタイルのおしゃれなオープンリビング (カーペット敷き、埋込式メディアウォール) の写真
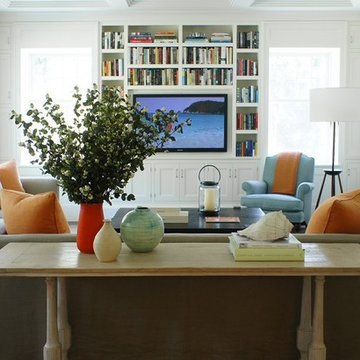
ニューヨークにあるラグジュアリーな広いコンテンポラリースタイルのおしゃれなオープンリビング (白い壁、カーペット敷き、暖炉なし、埋込式メディアウォール) の写真
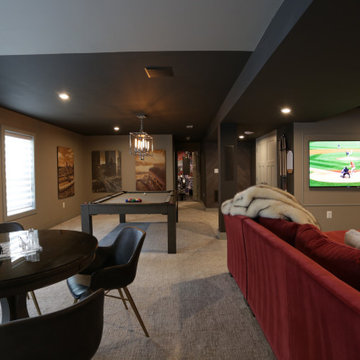
This lower level space was inspired by Film director, write producer, Quentin Tarantino. Starting with the acoustical panels disguised as posters, with films by Tarantino himself. We included a sepia color tone over the original poster art and used this as a color palate them for the entire common area of this lower level. New premium textured carpeting covers most of the floor, and on the ceiling, we added LED lighting, Madagascar ebony beams, and a two-tone ceiling paint by Sherwin Williams. The media stand houses most of the AV equipment and the remaining is integrated into the walls using architectural speakers to comprise this 7.1.4 Dolby Atmos Setup. We included this custom sectional with performance velvet fabric, as well as a new table and leather chairs for family game night. The XL metal prints near the new regulation pool table creates an irresistible ambiance, also to the neighboring reclaimed wood dart board area. The bathroom design include new marble tile flooring and a premium frameless shower glass. The luxury chevron wallpaper gives this space a kiss of sophistication. Finalizing this lounge we included a gym with rubber flooring, fitness rack, row machine as well as custom mural which infuses visual fuel to the owner’s workout. The Everlast speedbag is positioned in the perfect place for those late night or early morning cardio workouts. Lastly, we included Polk Audio architectural ceiling speakers meshed with an SVS micros 3000, 800-Watt subwoofer.

Home built by JMA (Jim Murphy and Associates). Photo credit: Michael O'Callahan.
サンフランシスコにある高級な広いコンテンポラリースタイルのおしゃれなオープンリビング (白い壁、スレートの床、標準型暖炉、金属の暖炉まわり、埋込式メディアウォール、グレーの床) の写真
サンフランシスコにある高級な広いコンテンポラリースタイルのおしゃれなオープンリビング (白い壁、スレートの床、標準型暖炉、金属の暖炉まわり、埋込式メディアウォール、グレーの床) の写真
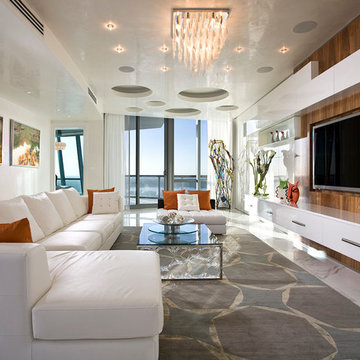
Luxurious high-rise living in Miami
Interior Design: Renata Pfuner
Pfunerdesign.com
マイアミにある広いコンテンポラリースタイルのおしゃれなオープンリビング (ベージュの壁、カーペット敷き、埋込式メディアウォール、白い床) の写真
マイアミにある広いコンテンポラリースタイルのおしゃれなオープンリビング (ベージュの壁、カーペット敷き、埋込式メディアウォール、白い床) の写真

Jim Fairchild
ソルトレイクシティにある高級な中くらいなコンテンポラリースタイルのおしゃれなオープンリビング (カーペット敷き、横長型暖炉、金属の暖炉まわり、埋込式メディアウォール、白い壁、茶色い床) の写真
ソルトレイクシティにある高級な中くらいなコンテンポラリースタイルのおしゃれなオープンリビング (カーペット敷き、横長型暖炉、金属の暖炉まわり、埋込式メディアウォール、白い壁、茶色い床) の写真
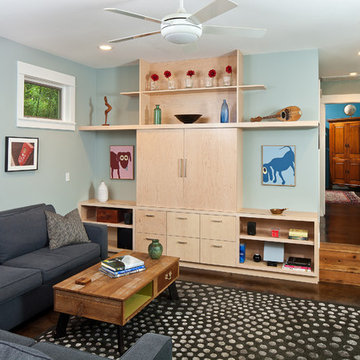
Pickled maple media cabinet in the family room, master bedroom beyond. Wall paint color: "Beach Glass," Benjamin Moore.
Photo Atelier Wong.
オースティンにある高級な小さなコンテンポラリースタイルのおしゃれなオープンリビング (青い壁、コンクリートの床、埋込式メディアウォール) の写真
オースティンにある高級な小さなコンテンポラリースタイルのおしゃれなオープンリビング (青い壁、コンクリートの床、埋込式メディアウォール) の写真
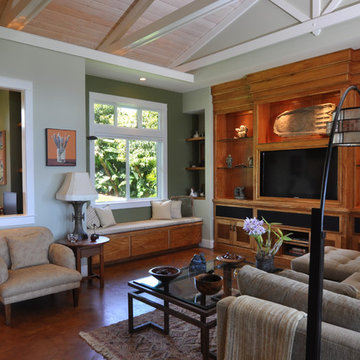
ハワイにある高級な中くらいなコンテンポラリースタイルのおしゃれなオープンリビング (緑の壁、コンクリートの床、暖炉なし、埋込式メディアウォール、オレンジの床) の写真
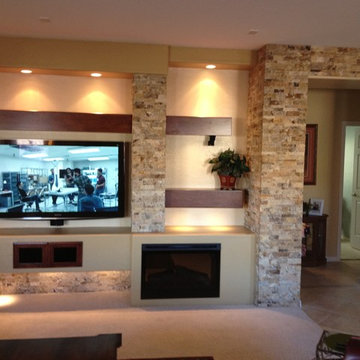
This wall was blank at the start. The entertainment center was built to include wood beams, tile columns, a fireplace, LED lighting, a hidden component area, and surround sound speakers
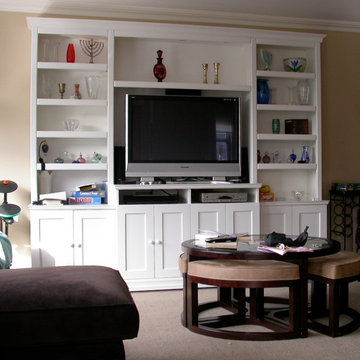
tonystakis@shopgothic.com
Gothic Cabinet Craft has made custom furniture for over 40 years. Whether you need a custom fit built-in wall unit of cabinets or a unique piece that until now has only been in your imagination, Gothic can make it for you.
With the American Dream and a lot of hard work. Gothic Cabinet Craft was started in 1969 in NYC by a Greek immigrant Theodore Zaharopoulos, who was determined to make it. With a focus on quality and affordability, our founder's designs evolved into practical storage solutions for urban areas.
The Original ™ Storage, Original ™ Platform, and Original ™ Captains beds were all developed by him and are now a common staple in all furniture stores. A family operated business, Gothic continues to offer high quality affordable furniture for every home. To back this up, Gothic is one of the only furniture companies anywhere in the world to provide a lifetime warranty. Now serving the entire US, Gothic is the largest manufacturer of unfinished furniture on the East Coast.
Gothic Cabinet Craft is a family operated business that manufacturers affordable real wood furniture for every room in your home. Stop into our stores today and experience the Gothic difference.
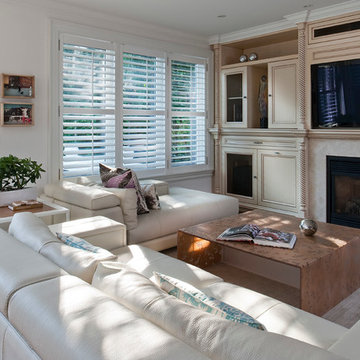
Jill Greaves Design Contemporary Residence Family Room with custom cabinetry, ivory leather soda and custom coffee table with coordinating side table of 3Form material.
Photography by Philip Castleton
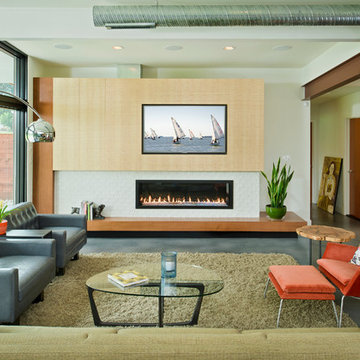
Vince Lupo
ボルチモアにあるお手頃価格の広いコンテンポラリースタイルのおしゃれなオープンリビング (白い壁、コンクリートの床、横長型暖炉、埋込式メディアウォール、漆喰の暖炉まわり、グレーの床) の写真
ボルチモアにあるお手頃価格の広いコンテンポラリースタイルのおしゃれなオープンリビング (白い壁、コンクリートの床、横長型暖炉、埋込式メディアウォール、漆喰の暖炉まわり、グレーの床) の写真
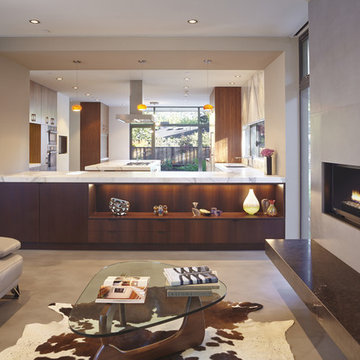
Atherton has many large substantial homes - our clients purchased an existing home on a one acre flag-shaped lot and asked us to design a new dream home for them. The result is a new 7,000 square foot four-building complex consisting of the main house, six-car garage with two car lifts, pool house with a full one bedroom residence inside, and a separate home office /work out gym studio building. A fifty-foot swimming pool was also created with fully landscaped yards.
Given the rectangular shape of the lot, it was decided to angle the house to incoming visitors slightly so as to more dramatically present itself. The house became a classic u-shaped home but Feng Shui design principals were employed directing the placement of the pool house to better contain the energy flow on the site. The main house entry door is then aligned with a special Japanese red maple at the end of a long visual axis at the rear of the site. These angles and alignments set up everything else about the house design and layout, and views from various rooms allow you to see into virtually every space tracking movements of others in the home.
The residence is simply divided into two wings of public use, kitchen and family room, and the other wing of bedrooms, connected by the living and dining great room. Function drove the exterior form of windows and solid walls with a line of clerestory windows which bring light into the middle of the large home. Extensive sun shadow studies with 3D tree modeling led to the unorthodox placement of the pool to the north of the home, but tree shadow tracking showed this to be the sunniest area during the entire year.
Sustainable measures included a full 7.1kW solar photovoltaic array technically making the house off the grid, and arranged so that no panels are visible from the property. A large 16,000 gallon rainwater catchment system consisting of tanks buried below grade was installed. The home is California GreenPoint rated and also features sealed roof soffits and a sealed crawlspace without the usual venting. A whole house computer automation system with server room was installed as well. Heating and cooling utilize hot water radiant heated concrete and wood floors supplemented by heat pump generated heating and cooling.
A compound of buildings created to form balanced relationships between each other, this home is about circulation, light and a balance of form and function.
Photo by John Sutton Photography.
コンテンポラリースタイルのオープンリビング (カーペット敷き、コンクリートの床、スレートの床、埋込式メディアウォール) の写真
1