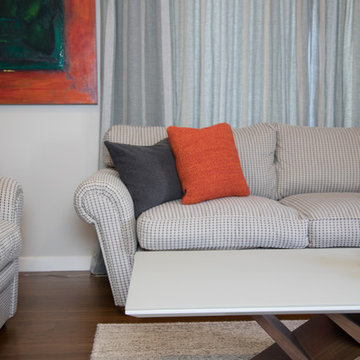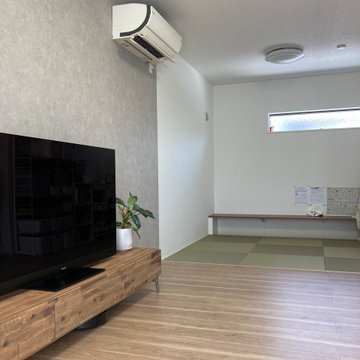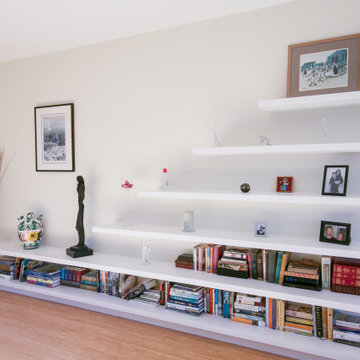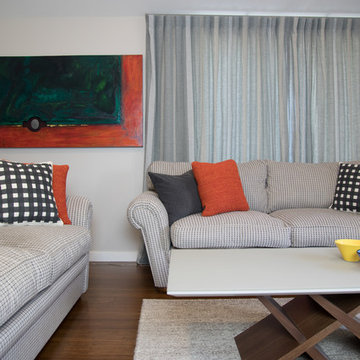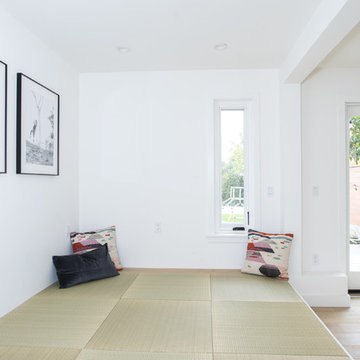コンテンポラリースタイルのファミリールーム (竹フローリング、畳) の写真
絞り込み:
資材コスト
並び替え:今日の人気順
写真 161〜180 枚目(全 235 枚)
1/4
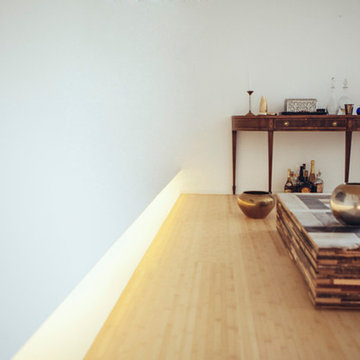
Wohnbereich Interior Design
フランクフルトにあるラグジュアリーな巨大なコンテンポラリースタイルのおしゃれなオープンリビング (ライブラリー、白い壁、テレビなし、ベージュの床、竹フローリング、吊り下げ式暖炉、漆喰の暖炉まわり) の写真
フランクフルトにあるラグジュアリーな巨大なコンテンポラリースタイルのおしゃれなオープンリビング (ライブラリー、白い壁、テレビなし、ベージュの床、竹フローリング、吊り下げ式暖炉、漆喰の暖炉まわり) の写真
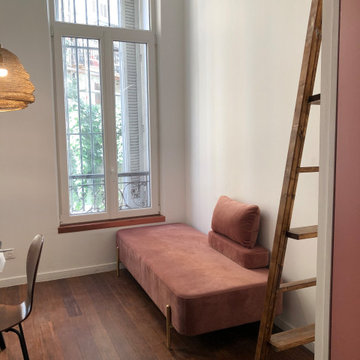
Ancien appartement traversant dans son jus divisé en deux studio dont un que voici. Tout à été à créer, que ce soit la mezzanine, la découpe des volumes ainsi que la cuisine et la salle de bain qui étaient à l'origine un placard. La hauteur sous plafond à permise de créer une mezzanine avec un couchage pour deux et libérer l'emprise au sol de cet espace nuit.
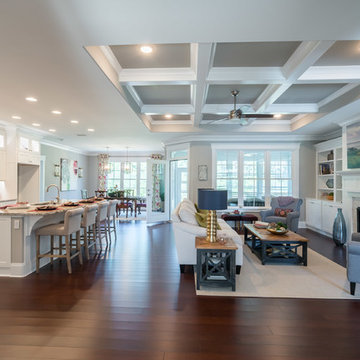
coffered ceiling, bamboo floors, kitchen island, fireplace,
ウィルミントンにあるコンテンポラリースタイルのおしゃれなオープンリビング (グレーの壁、竹フローリング) の写真
ウィルミントンにあるコンテンポラリースタイルのおしゃれなオープンリビング (グレーの壁、竹フローリング) の写真
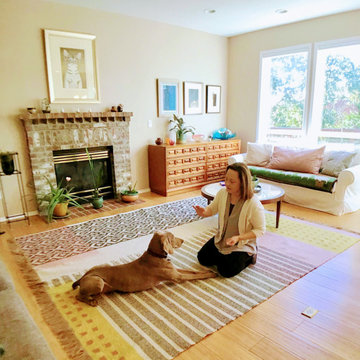
ポートランドにあるお手頃価格の広いコンテンポラリースタイルのおしゃれなオープンリビング (ピンクの壁、竹フローリング、標準型暖炉、レンガの暖炉まわり、茶色い床) の写真
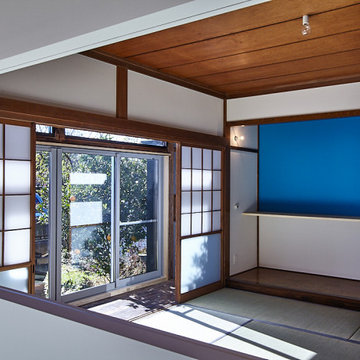
他の地域にあるお手頃価格の中くらいなコンテンポラリースタイルのおしゃれなオープンリビング (青い壁、畳、暖炉なし、テレビなし、板張り天井、塗装板張りの壁、アクセントウォール、ベージュの天井) の写真
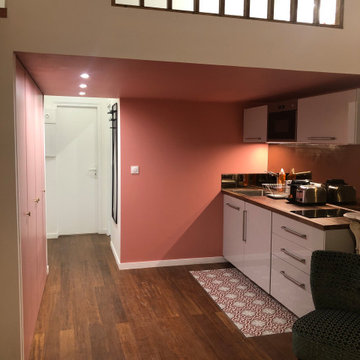
Ancien appartement traversant dans son jus divisé en deux studio dont un que voici. Tout à été à créer, que ce soit la mezzanine, la découpe des volumes ainsi que la cuisine et la salle de bain qui étaient à l'origine un placard. La hauteur sous plafond à permise de créer une mezzanine avec un couchage pour deux et libérer l'emprise au sol de cet espace nuit.
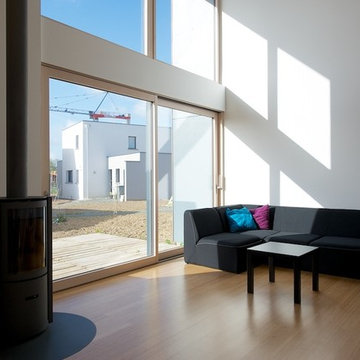
Maison D, Treillières
ナントにある低価格の中くらいなコンテンポラリースタイルのおしゃれなオープンリビング (白い壁、竹フローリング、テレビなし) の写真
ナントにある低価格の中くらいなコンテンポラリースタイルのおしゃれなオープンリビング (白い壁、竹フローリング、テレビなし) の写真
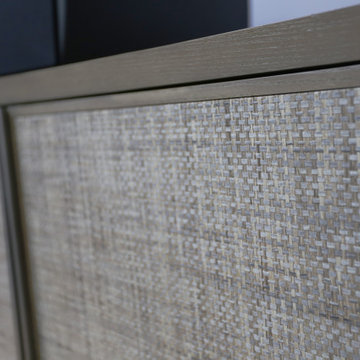
This gallery room design elegantly combines cool color tones with a sleek modern look. The wavy area rug anchors the room with subtle visual textures reminiscent of water. The art in the space makes the room feel much like a museum, while the furniture and accessories will bring in warmth into the room.
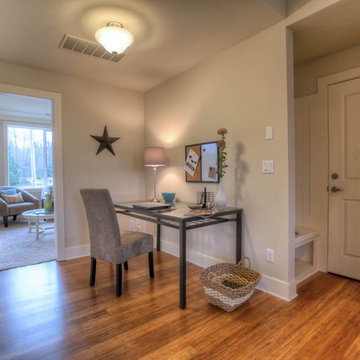
This Transitional Pacific Northwest Contemporary home we designed in Shy Creek. Our interior millwork and trim package is a element we enjoy in this house. We paired dark cabinets with a light tile to achieve a warm feel for the family. Large windows were added in to provide plenty of natural light.
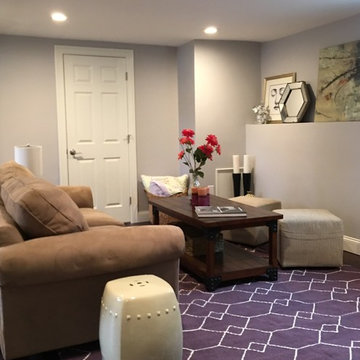
Family area 2 located in the open basement of the Split Level home
ボストンにある高級な中くらいなコンテンポラリースタイルのおしゃれなオープンリビング (グレーの壁、竹フローリング、据え置き型テレビ) の写真
ボストンにある高級な中くらいなコンテンポラリースタイルのおしゃれなオープンリビング (グレーの壁、竹フローリング、据え置き型テレビ) の写真
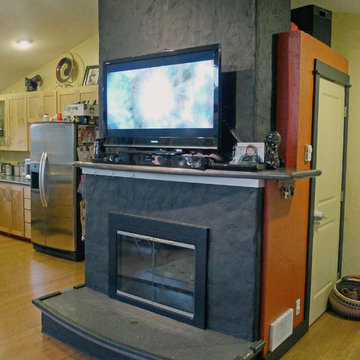
Photo of the fireplace with custom ground and polished concrete hearth and mantle. Original fireplace brick was covered with stucco. Entrance coat closet to the right, and kitchen in the background to the left.

和室では、一面にデザイン壁を配い来客をおもてなしする空間としました。 また押し入れ下の空間や、地窓の枠等に創意工夫が凝らされています。
他の地域にあるコンテンポラリースタイルのおしゃれな独立型ファミリールーム (畳、クロスの天井、壁紙) の写真
他の地域にあるコンテンポラリースタイルのおしゃれな独立型ファミリールーム (畳、クロスの天井、壁紙) の写真
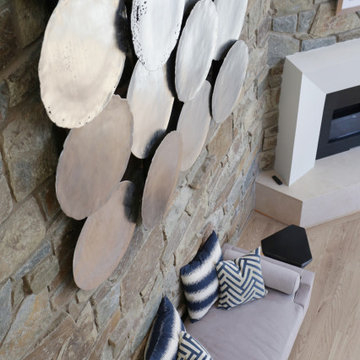
This gallery room design elegantly combines cool color tones with a sleek modern look. The wavy area rug anchors the room with subtle visual textures reminiscent of water. The art in the space makes the room feel much like a museum, while the furniture and accessories will bring in warmth into the room.
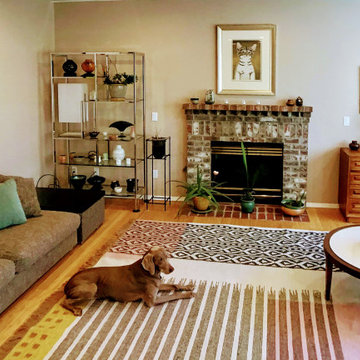
ポートランドにあるお手頃価格の広いコンテンポラリースタイルのおしゃれなオープンリビング (ピンクの壁、竹フローリング、標準型暖炉、レンガの暖炉まわり、茶色い床) の写真
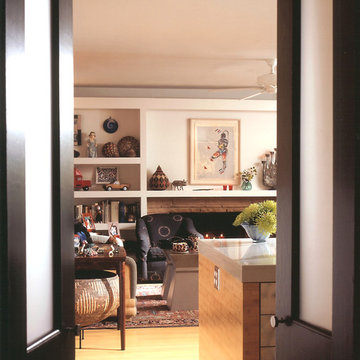
View into Family Room
Dan Piassick Photography
ダラスにある高級な中くらいなコンテンポラリースタイルのおしゃれなオープンリビング (白い壁、竹フローリング、標準型暖炉、石材の暖炉まわり) の写真
ダラスにある高級な中くらいなコンテンポラリースタイルのおしゃれなオープンリビング (白い壁、竹フローリング、標準型暖炉、石材の暖炉まわり) の写真
コンテンポラリースタイルのファミリールーム (竹フローリング、畳) の写真
9
