コンテンポラリースタイルのファミリールーム (石材の暖炉まわり、茶色い床、マルチカラーの壁、白い壁) の写真
絞り込み:
資材コスト
並び替え:今日の人気順
写真 1〜20 枚目(全 448 枚)
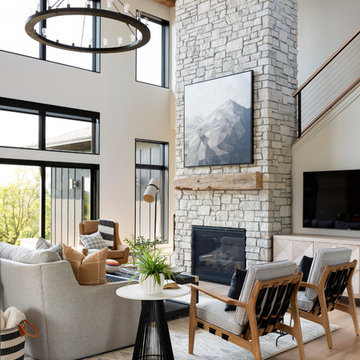
Spacecrafting
ミネアポリスにあるコンテンポラリースタイルのおしゃれなファミリールーム (白い壁、無垢フローリング、標準型暖炉、石材の暖炉まわり、壁掛け型テレビ、茶色い床) の写真
ミネアポリスにあるコンテンポラリースタイルのおしゃれなファミリールーム (白い壁、無垢フローリング、標準型暖炉、石材の暖炉まわり、壁掛け型テレビ、茶色い床) の写真
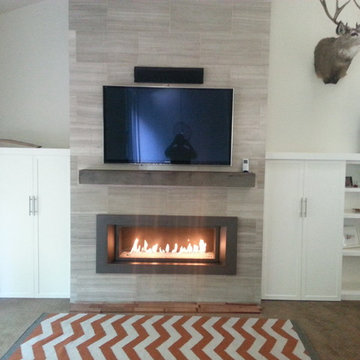
サンフランシスコにある中くらいなコンテンポラリースタイルのおしゃれなファミリールーム (白い壁、カーペット敷き、横長型暖炉、石材の暖炉まわり、壁掛け型テレビ、茶色い床) の写真
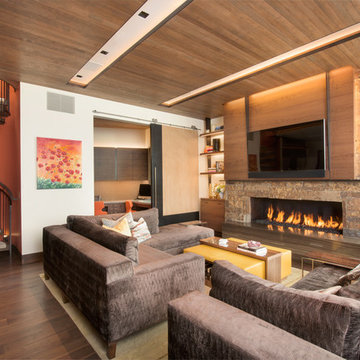
デンバーにあるラグジュアリーな広いコンテンポラリースタイルのおしゃれなオープンリビング (白い壁、横長型暖炉、石材の暖炉まわり、壁掛け型テレビ、茶色い床、濃色無垢フローリング) の写真

シカゴにある中くらいなコンテンポラリースタイルのおしゃれなロフトリビング (白い壁、濃色無垢フローリング、標準型暖炉、石材の暖炉まわり、壁掛け型テレビ、茶色い床、格子天井) の写真
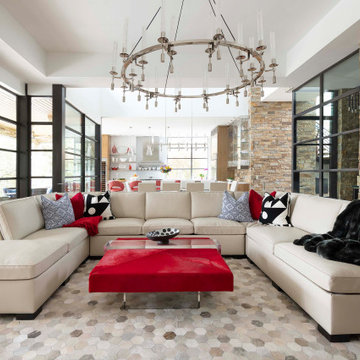
ダラスにある高級な中くらいなコンテンポラリースタイルのおしゃれなオープンリビング (白い壁、無垢フローリング、横長型暖炉、石材の暖炉まわり、壁掛け型テレビ、茶色い床) の写真
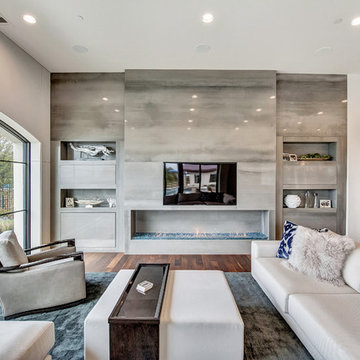
We custom designed this fireplace with a contemporary firebox, thinslab material from Graniti Vicentia, and flush mounted compartments clad in surface material . All furnishings were custom made. Rug by The Rug Company.
Photgrapher: Charles Lauersdorf, Realty Pro Shots
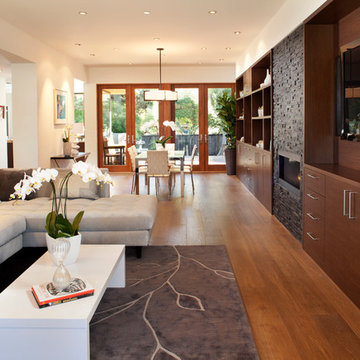
Open living and dining room gives an unobstructed view to the rear yard through large French doors. A continuous wall of built-in cabinets provides tons of storage with the stone wall and fireplace demarcating the two spaces. The ceiling heights have been raised two feet to ten feet overall creating a generous volume. The whole house is radiant heated using a Warmboard sub-floor product.
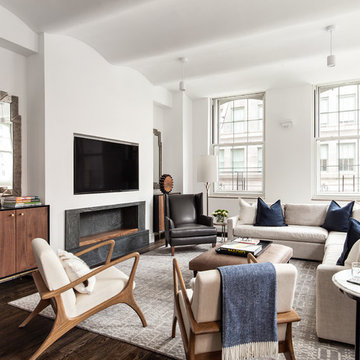
Regan Wood Photography
Project for: OPUS.AD
ニューヨークにあるお手頃価格の中くらいなコンテンポラリースタイルのおしゃれなファミリールーム (白い壁、石材の暖炉まわり、壁掛け型テレビ、茶色い床、濃色無垢フローリング、横長型暖炉) の写真
ニューヨークにあるお手頃価格の中くらいなコンテンポラリースタイルのおしゃれなファミリールーム (白い壁、石材の暖炉まわり、壁掛け型テレビ、茶色い床、濃色無垢フローリング、横長型暖炉) の写真
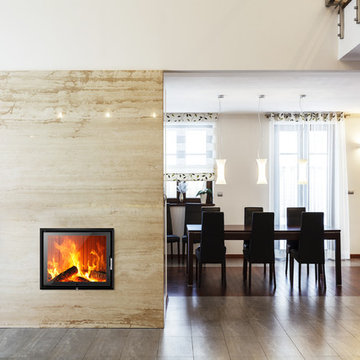
ミュンヘンにある高級な中くらいなコンテンポラリースタイルのおしゃれなオープンリビング (白い壁、ライムストーンの床、薪ストーブ、石材の暖炉まわり、テレビなし、茶色い床) の写真
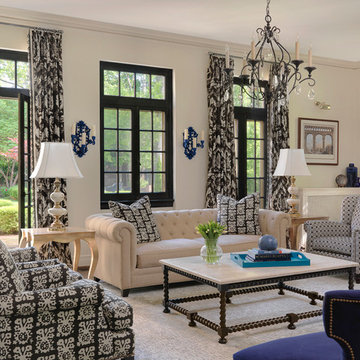
This expansive family room is adorned with a multitude of doors and windows. Tall ceilings are pronounced with full length Shumacher drapery panels. Custom chairs have the chic, print-mixing look just right . A mix of vintage (lamps , sconces & glass table) and new juxtapose nicely. Gold accents are picked up in the lamps, tables and nail head trim. Shades of blue echo throughout. Alise O'Brian Photography
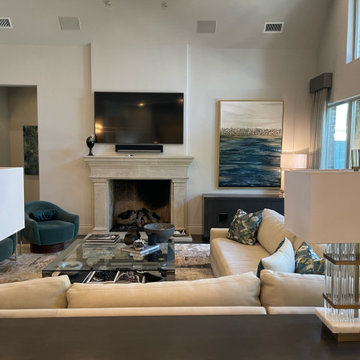
Contemporary Family Room design with vaulted, beamed ceilings, light sectional, teal chairs and blue and teal art
ラグジュアリーな広いコンテンポラリースタイルのおしゃれなオープンリビング (白い壁、濃色無垢フローリング、標準型暖炉、石材の暖炉まわり、壁掛け型テレビ、茶色い床、表し梁) の写真
ラグジュアリーな広いコンテンポラリースタイルのおしゃれなオープンリビング (白い壁、濃色無垢フローリング、標準型暖炉、石材の暖炉まわり、壁掛け型テレビ、茶色い床、表し梁) の写真

Nestled on the side of Vail mountain, this grand fireplace is clad with texture stone slab and ribbed metal on a marble hearth and flanked with unparalleled views.
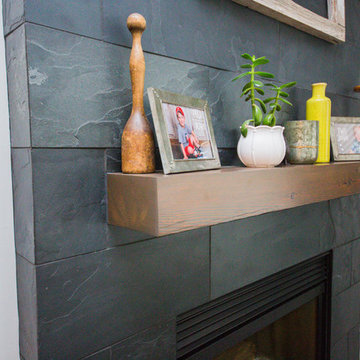
オマハにある中くらいなコンテンポラリースタイルのおしゃれなオープンリビング (白い壁、無垢フローリング、標準型暖炉、石材の暖炉まわり、壁掛け型テレビ、茶色い床) の写真
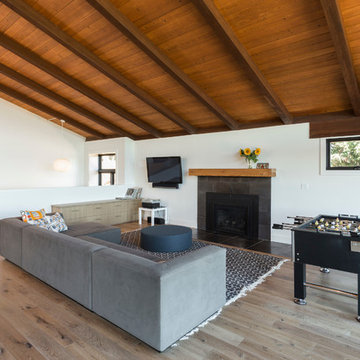
The family room doubles as a game room and entertainment center.
ポートランドにある巨大なコンテンポラリースタイルのおしゃれなオープンリビング (ゲームルーム、白い壁、淡色無垢フローリング、茶色い床、標準型暖炉、石材の暖炉まわり、壁掛け型テレビ) の写真
ポートランドにある巨大なコンテンポラリースタイルのおしゃれなオープンリビング (ゲームルーム、白い壁、淡色無垢フローリング、茶色い床、標準型暖炉、石材の暖炉まわり、壁掛け型テレビ) の写真
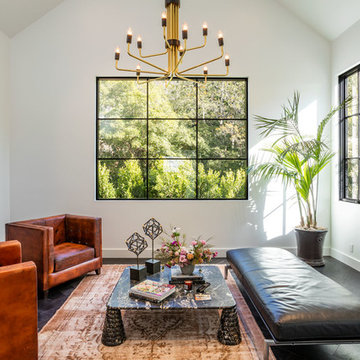
ロサンゼルスにある中くらいなコンテンポラリースタイルのおしゃれなオープンリビング (白い壁、濃色無垢フローリング、標準型暖炉、石材の暖炉まわり、テレビなし、茶色い床) の写真
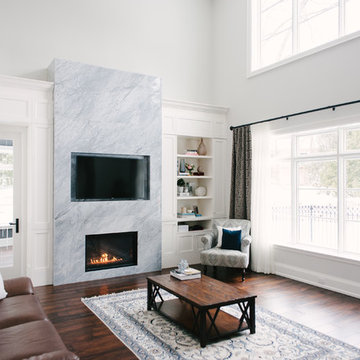
トロントにある中くらいなコンテンポラリースタイルのおしゃれなオープンリビング (白い壁、濃色無垢フローリング、標準型暖炉、石材の暖炉まわり、茶色い床、埋込式メディアウォール) の写真
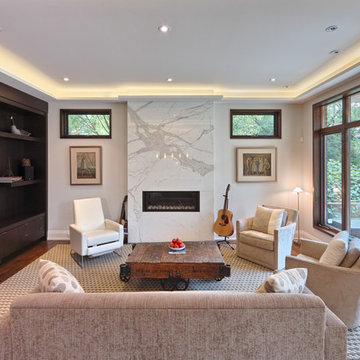
The rear of the home is one greatroom, and all windows. The family room portion centers on a fireplace set in a slab of solid marble.
Graham Marshall Photography
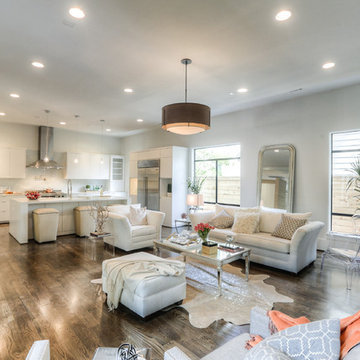
ヒューストンにある高級な広いコンテンポラリースタイルのおしゃれなオープンリビング (濃色無垢フローリング、白い壁、横長型暖炉、石材の暖炉まわり、テレビなし、茶色い床) の写真
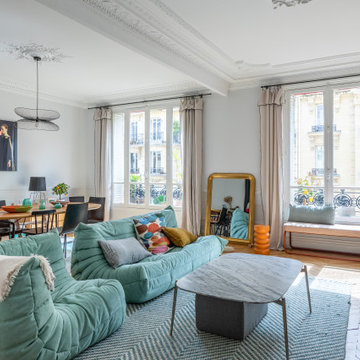
パリにあるお手頃価格の広いコンテンポラリースタイルのおしゃれなオープンリビング (ライブラリー、白い壁、淡色無垢フローリング、標準型暖炉、石材の暖炉まわり、テレビなし、茶色い床) の写真
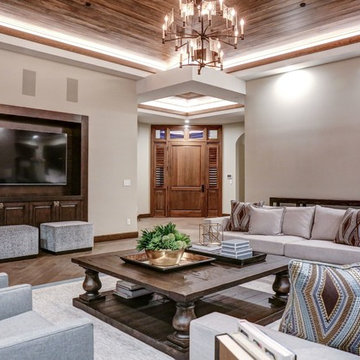
Casual Eclectic Elegance defines this 4900 SF Scottsdale home that is centered around a pyramid shaped Great Room ceiling. The clean contemporary lines are complimented by natural wood ceilings and subtle hidden soffit lighting throughout. This one-acre estate has something for everyone including a lap pool, game room and an exercise room.
コンテンポラリースタイルのファミリールーム (石材の暖炉まわり、茶色い床、マルチカラーの壁、白い壁) の写真
1