コンテンポラリースタイルのファミリールーム (石材の暖炉まわり、濃色無垢フローリング、スレートの床) の写真
絞り込み:
資材コスト
並び替え:今日の人気順
写真 1〜20 枚目(全 966 枚)
1/5
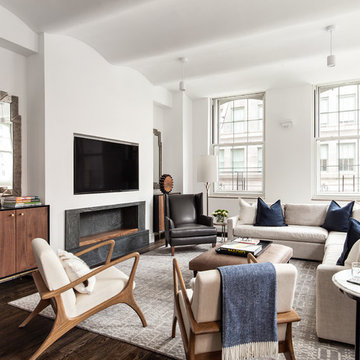
Regan Wood Photography
Project for: OPUS.AD
ニューヨークにあるお手頃価格の中くらいなコンテンポラリースタイルのおしゃれなファミリールーム (白い壁、石材の暖炉まわり、壁掛け型テレビ、茶色い床、濃色無垢フローリング、横長型暖炉) の写真
ニューヨークにあるお手頃価格の中くらいなコンテンポラリースタイルのおしゃれなファミリールーム (白い壁、石材の暖炉まわり、壁掛け型テレビ、茶色い床、濃色無垢フローリング、横長型暖炉) の写真
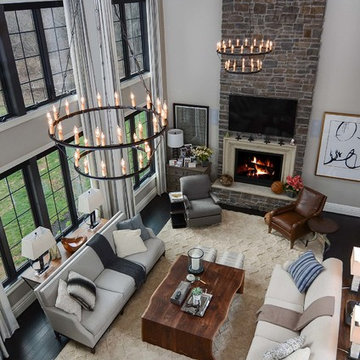
ボルチモアにあるラグジュアリーな広いコンテンポラリースタイルのおしゃれなオープンリビング (グレーの壁、濃色無垢フローリング、標準型暖炉、石材の暖炉まわり、壁掛け型テレビ) の写真

Living Proof Photograpy
マイアミにある高級な広いコンテンポラリースタイルのおしゃれなオープンリビング (ベージュの壁、濃色無垢フローリング、標準型暖炉、石材の暖炉まわり、壁掛け型テレビ、茶色い床、表し梁、壁紙、白い天井) の写真
マイアミにある高級な広いコンテンポラリースタイルのおしゃれなオープンリビング (ベージュの壁、濃色無垢フローリング、標準型暖炉、石材の暖炉まわり、壁掛け型テレビ、茶色い床、表し梁、壁紙、白い天井) の写真
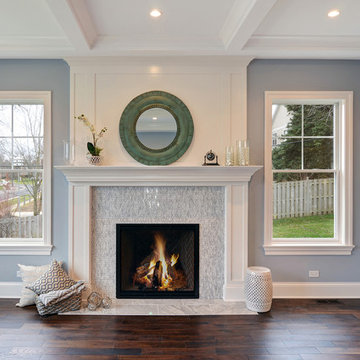
シカゴにあるお手頃価格の中くらいなコンテンポラリースタイルのおしゃれなオープンリビング (青い壁、濃色無垢フローリング、標準型暖炉、石材の暖炉まわり、テレビなし) の写真
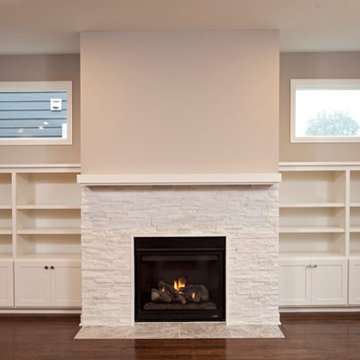
ミネアポリスにある高級な中くらいなコンテンポラリースタイルのおしゃれなオープンリビング (グレーの壁、濃色無垢フローリング、標準型暖炉、石材の暖炉まわり、テレビなし) の写真
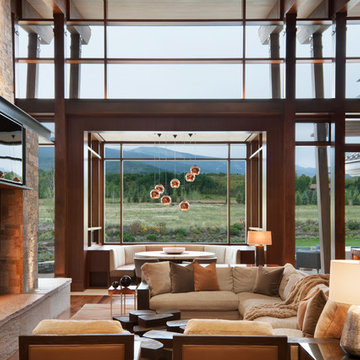
David O. Marlow
デンバーにあるラグジュアリーな巨大なコンテンポラリースタイルのおしゃれなオープンリビング (濃色無垢フローリング、両方向型暖炉、石材の暖炉まわり、壁掛け型テレビ、茶色い床) の写真
デンバーにあるラグジュアリーな巨大なコンテンポラリースタイルのおしゃれなオープンリビング (濃色無垢フローリング、両方向型暖炉、石材の暖炉まわり、壁掛け型テレビ、茶色い床) の写真
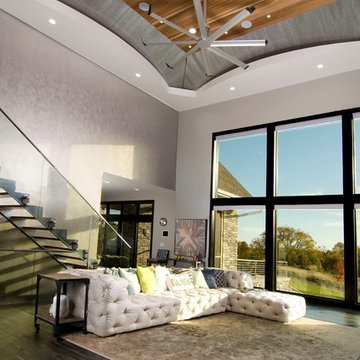
シーダーラピッズにある広いコンテンポラリースタイルのおしゃれなオープンリビング (白い壁、濃色無垢フローリング、横長型暖炉、石材の暖炉まわり、壁掛け型テレビ、茶色い床) の写真

ラスベガスにある中くらいなコンテンポラリースタイルのおしゃれなロフトリビング (ベージュの壁、濃色無垢フローリング、暖炉なし、石材の暖炉まわり、据え置き型テレビ、茶色い床) の写真

他の地域にある高級な広いコンテンポラリースタイルのおしゃれなオープンリビング (緑の壁、濃色無垢フローリング、標準型暖炉、石材の暖炉まわり、壁掛け型テレビ、茶色い床) の写真

This family room features a mix of bold patterns and colors. The combination of its colors, materials, and finishes makes this space highly luxurious and elevated.
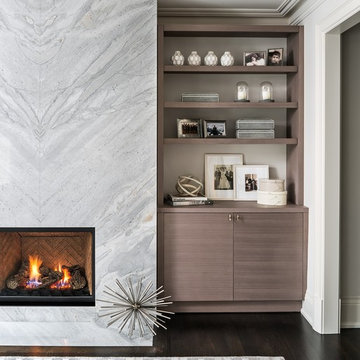
トロントにある中くらいなコンテンポラリースタイルのおしゃれなファミリールーム (白い壁、濃色無垢フローリング、標準型暖炉、茶色い床、石材の暖炉まわり、白い天井) の写真
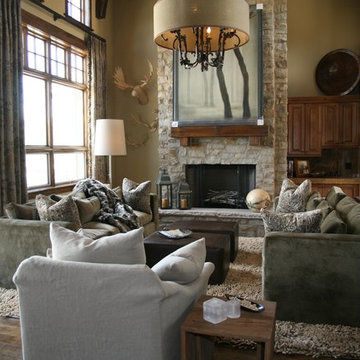
Two contemporary styled sofas flank each other for easy conversation. Add two contemporary leather ottomans and create a place to set a drink or relax your feet. A linen slip covered chair makes a great place to enjoy a good book and enjoy the crackling fire. Add tassel trims to the leading edge of the drapery for a great detail and relaxing piece of art to your mantel. Hardwood floors surround the room and a wonderful wool shag rug creates coziness in the sitting area. The large chandeliers above are made of wrought iron with burlap shades. This makes a wonderful gathering place to enjoy a warm drink after a day of skiing.

シカゴにある中くらいなコンテンポラリースタイルのおしゃれなロフトリビング (白い壁、濃色無垢フローリング、標準型暖炉、石材の暖炉まわり、茶色い床、格子天井、壁掛け型テレビ) の写真
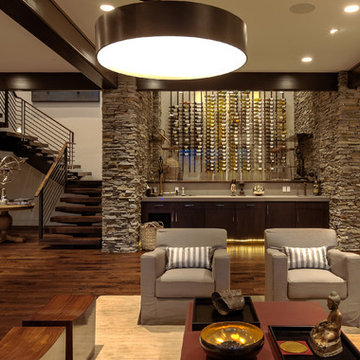
ソルトレイクシティにある広いコンテンポラリースタイルのおしゃれなオープンリビング (ベージュの壁、濃色無垢フローリング、標準型暖炉、石材の暖炉まわり) の写真
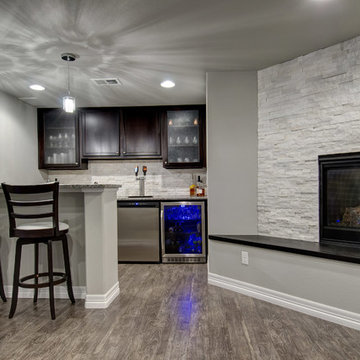
Basement with a walk behind wet bar, hardwood floors, stone fireplace and bench seating. ©Finished Basement Company
デンバーにある広いコンテンポラリースタイルのおしゃれなオープンリビング (ホームバー、グレーの壁、濃色無垢フローリング、標準型暖炉、石材の暖炉まわり、壁掛け型テレビ、茶色い床) の写真
デンバーにある広いコンテンポラリースタイルのおしゃれなオープンリビング (ホームバー、グレーの壁、濃色無垢フローリング、標準型暖炉、石材の暖炉まわり、壁掛け型テレビ、茶色い床) の写真
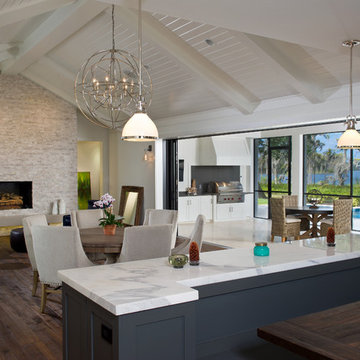
オーランドにあるラグジュアリーな広いコンテンポラリースタイルのおしゃれなオープンリビング (白い壁、濃色無垢フローリング、標準型暖炉、石材の暖炉まわり、テレビなし、茶色い床) の写真
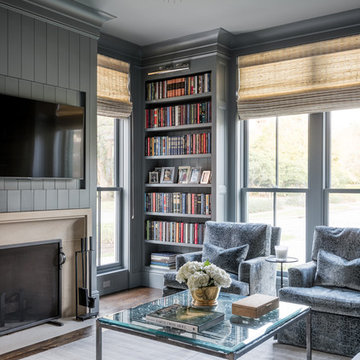
ヒューストンにある広いコンテンポラリースタイルのおしゃれなオープンリビング (グレーの壁、濃色無垢フローリング、標準型暖炉、石材の暖炉まわり、埋込式メディアウォール、茶色い床) の写真
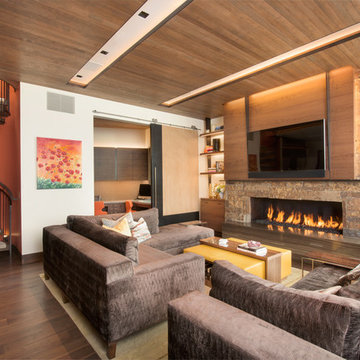
デンバーにあるラグジュアリーな広いコンテンポラリースタイルのおしゃれなオープンリビング (白い壁、横長型暖炉、石材の暖炉まわり、壁掛け型テレビ、茶色い床、濃色無垢フローリング) の写真

This couple was ready for some major changes in their home on north Euclid in Upland, CA. After completing their nursery last year, they asked for help designing their family room. Everything had to go! The brick fireplace, the TV niche next to the fireplace, the wet bar…none of it portrayed my client’s taste or style in any way. They requested a space that was modern, not fussy, clean and contemporary. I achieved this look by transforming the fireplace wall with limestone and paneled walls with hidden storage behind where the TV niche used to be. Other features that helped in this transformation are updated recessed and accent lighting, fixtures, window coverings, sleek, contemporary furnishings, art and accessories. The existing carpet was replaced with dark wood flooring that seamlessly meets the new limestone fireplace hearth that runs the distance of the entire focal wall.
A roadblock popped up when we found out the SMALLEST WALL in the house that was part of the existing wet bar turned out to be where the main plumbing and electrical were housed. Instead of spending the exorbitant amount of money that it would’ve cost to remove this wall, I instead turned the unused wet bar into a functional feature with oodles of storage on one side and a wall niche on the opposite to display art.
Now this space is a functional and comfortable room in their house where they can relax and spend time with family.
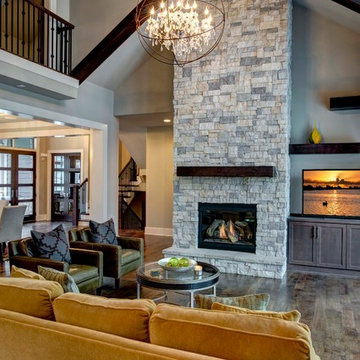
Moment in Time Photography
カンザスシティにある高級な広いコンテンポラリースタイルのおしゃれなオープンリビング (グレーの壁、濃色無垢フローリング、標準型暖炉、石材の暖炉まわり) の写真
カンザスシティにある高級な広いコンテンポラリースタイルのおしゃれなオープンリビング (グレーの壁、濃色無垢フローリング、標準型暖炉、石材の暖炉まわり) の写真
コンテンポラリースタイルのファミリールーム (石材の暖炉まわり、濃色無垢フローリング、スレートの床) の写真
1