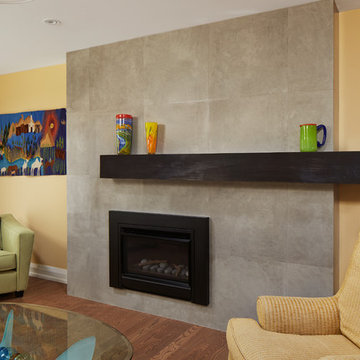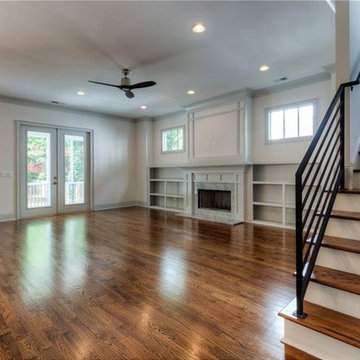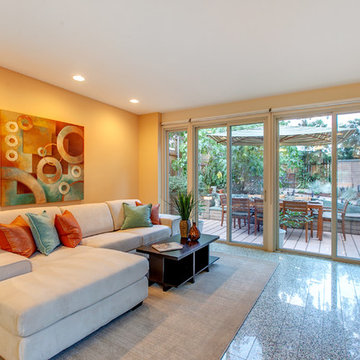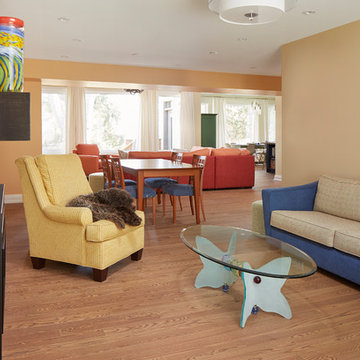コンテンポラリースタイルのファミリールーム (金属の暖炉まわり、タイルの暖炉まわり、黄色い壁) の写真
絞り込み:
資材コスト
並び替え:今日の人気順
写真 1〜20 枚目(全 50 枚)
1/5
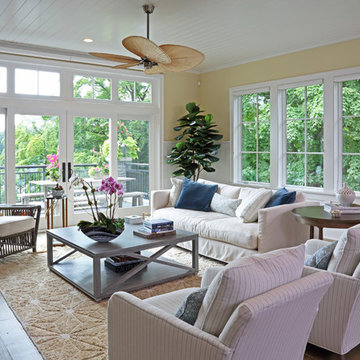
Shooting Star Photography
In Collaboration with Charles Cudd Co.
ミネアポリスにあるお手頃価格の中くらいなコンテンポラリースタイルのおしゃれなオープンリビング (黄色い壁、淡色無垢フローリング、標準型暖炉、タイルの暖炉まわり、壁掛け型テレビ) の写真
ミネアポリスにあるお手頃価格の中くらいなコンテンポラリースタイルのおしゃれなオープンリビング (黄色い壁、淡色無垢フローリング、標準型暖炉、タイルの暖炉まわり、壁掛け型テレビ) の写真

Furnishing of this particular top floor loft, the owner wanted to have modern rustic style.
ベルリンにあるラグジュアリーな広いコンテンポラリースタイルのおしゃれなロフトリビング (黄色い壁、コンクリートの床、吊り下げ式暖炉、金属の暖炉まわり、グレーの床) の写真
ベルリンにあるラグジュアリーな広いコンテンポラリースタイルのおしゃれなロフトリビング (黄色い壁、コンクリートの床、吊り下げ式暖炉、金属の暖炉まわり、グレーの床) の写真
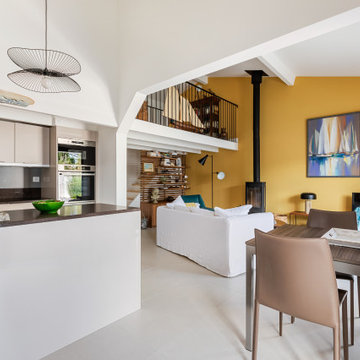
アンジェにあるお手頃価格の広いコンテンポラリースタイルのおしゃれなオープンリビング (黄色い壁、セラミックタイルの床、薪ストーブ、金属の暖炉まわり、据え置き型テレビ、白い床、表し梁) の写真
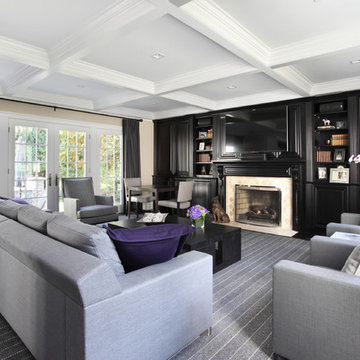
Modern-Contemporary family room / living room with black custom built-in media center, shelving, and cabinets. Also includes sharp black fireplace mantle over a yellow tile fireplace surround. Large glass french doors allow natural light to fill the space. The room is accented by gray sofas & chairs, a chess table, and a traditional dark hardwood corner chair.
Architect - Hierarchy Architecture + Design, PLLC
Interior Decorator - Maura Torpe
Photographer - Brian Jordan
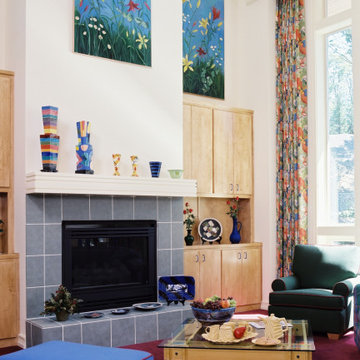
The children in this family had a lot of input on the design of their Family Room. The parents wanted a space that would feel like it belonged to the youngest family members, hence the bright colors on the upholstery, draperies, artwork, and the fun contemporary pottery.
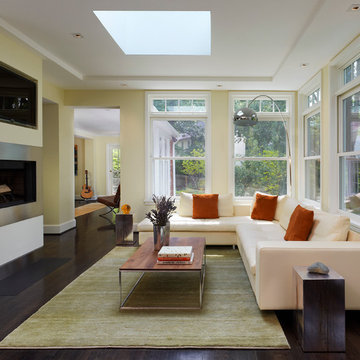
Photographer: Anice Hoachlander from Hoachlander Davis Photography, LLC Principal Architect: Anthony "Ankie" Barnes, AIA, LEED AP Project Architect: Ellen Hatton, AIA
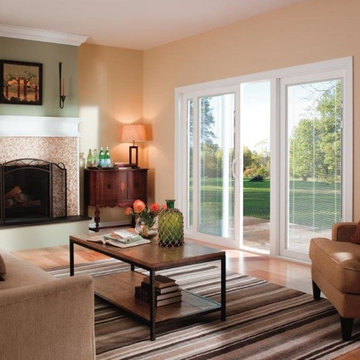
Pella Corporate
サンフランシスコにあるコンテンポラリースタイルのおしゃれな独立型ファミリールーム (黄色い壁、淡色無垢フローリング、標準型暖炉、タイルの暖炉まわり) の写真
サンフランシスコにあるコンテンポラリースタイルのおしゃれな独立型ファミリールーム (黄色い壁、淡色無垢フローリング、標準型暖炉、タイルの暖炉まわり) の写真
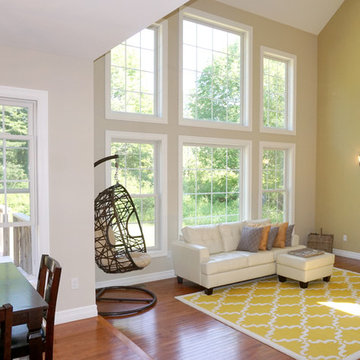
Looking down the private drive, you'll see this immaculate home framed by beautiful pine trees. Professional landscaping dresses the exterior, guiding you to the stunning front door, accented with stained glass. The bright and inviting 2-story foyer features a study with French doors to your right, family room and front stairwell straight ahead, or living room to your left. Aesthetically pleasing design with incredible space and bountiful natural light! Gleaming honey maple hardwood floors extend throughout the open main level and upper hallway. The living room and formal dining are exceptionally cozy, yet are in enhanced with elegant details; such as a chandelier and columns. Spectacular eat-in kitchen displays custom cabinetry topped with granite counter tops, farmhouse sink and energy-star appliances. The dining area features a wall of windows that overlooks to the back deck and yard. The dramatic family room features a vaulted ceiling that is complimented by the massive floor-to-ceiling windows. The rear stairwell is an additional access point to the upper level. Through the double door entry awaits your dream master suite -- double tray ceiling, sitting room with cathedral ceiling, his & hers closets and a spa-like en-suite with porcelain tub, tiled shower with rainfall shower head and double vanity. Second upper level bedroom features built-in seating and a Jack & Jill bathroom with gorgeous light fixtures, that adjoins to third bedroom. Fourth bedroom has a cape-cod feel with its uniquely curved ceiling. Convenient upper level laundry room, complete with wash sink. Spacious walkout lower level, 800 sq. ft, includes a media room, the fifth bedroom and a full bath. This sensational home is located on 4.13 acres, surrounded by woods and nature. An additional 4.42 adjoining acres are also available for purchase. 3-car garage allows plenty of room for vehicles and hobbies.
Listing Agent: Justin Kimball
Licensed R.E. Salesperson
cell: (607) 592-2475 or Justin@SellsYourProperty.com
Office: Jolene Rightmyer-Macolini Team at Howard Hanna 710 Hancock St. Ithaca NY
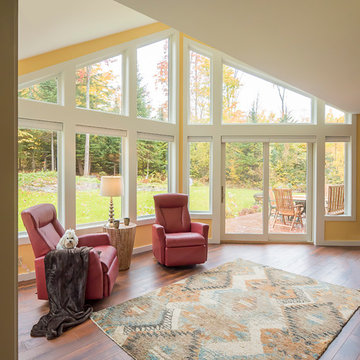
Carolyn Bates
バーリントンにある広いコンテンポラリースタイルのおしゃれなオープンリビング (黄色い壁、濃色無垢フローリング、据え置き型テレビ、茶色い床、両方向型暖炉、金属の暖炉まわり) の写真
バーリントンにある広いコンテンポラリースタイルのおしゃれなオープンリビング (黄色い壁、濃色無垢フローリング、据え置き型テレビ、茶色い床、両方向型暖炉、金属の暖炉まわり) の写真
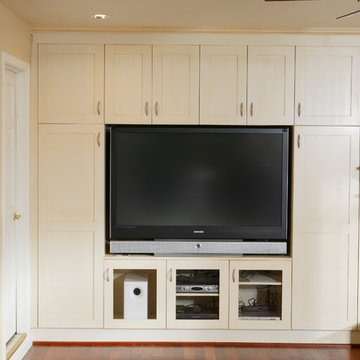
Dave Adams Photographer
サクラメントにあるラグジュアリーな広いコンテンポラリースタイルのおしゃれな独立型ファミリールーム (ゲームルーム、黄色い壁、濃色無垢フローリング、据え置き型テレビ、標準型暖炉、タイルの暖炉まわり) の写真
サクラメントにあるラグジュアリーな広いコンテンポラリースタイルのおしゃれな独立型ファミリールーム (ゲームルーム、黄色い壁、濃色無垢フローリング、据え置き型テレビ、標準型暖炉、タイルの暖炉まわり) の写真
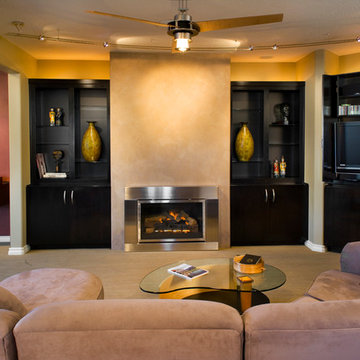
In this newly remodeled family room the black cabinets contrast strongly with the light Karastan carpet. The lights on the cabinets provide a bit of drama by forcing the eye up and around. Lots of room for displaying artwork and books. The television can be viewed or concealed. Photographed by Phillip McClain.
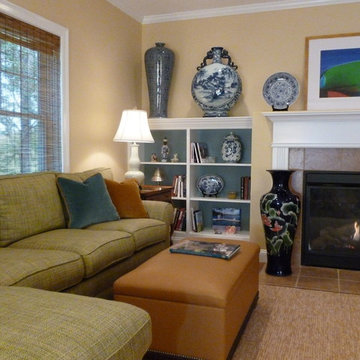
This comfortable family room is a gathering space for the whole family. The green tweed sectional coordinates with the soft yellow walls and gold carpet. The fine Oriental pottery adds both color and personality.
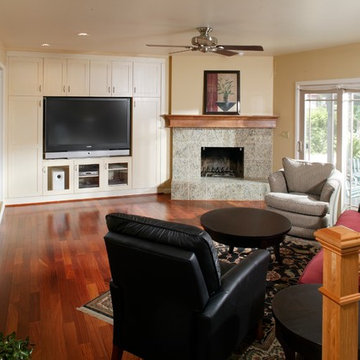
Dave Adams Photographer
サクラメントにあるラグジュアリーな広いコンテンポラリースタイルのおしゃれな独立型ファミリールーム (ゲームルーム、黄色い壁、濃色無垢フローリング、標準型暖炉、タイルの暖炉まわり、据え置き型テレビ) の写真
サクラメントにあるラグジュアリーな広いコンテンポラリースタイルのおしゃれな独立型ファミリールーム (ゲームルーム、黄色い壁、濃色無垢フローリング、標準型暖炉、タイルの暖炉まわり、据え置き型テレビ) の写真
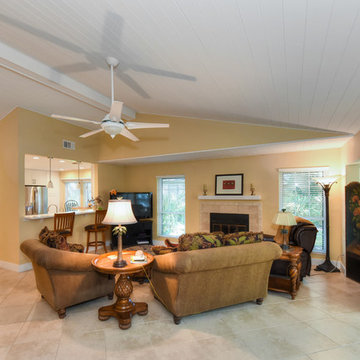
What a gorgeous ceiling! The white shiplap design really opens the space, and you can see how compact the kitchen actually is, you just can't tell from the inside anymore!
Kim Lindsey
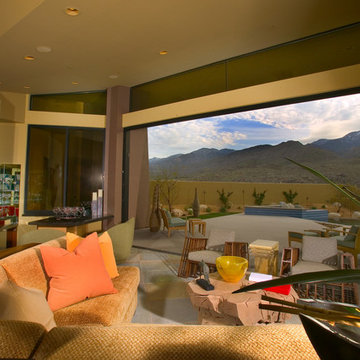
This is the great room from the Alta Palm Springs Model B. This home won a Gold Nugget Award for Best Floor Plan at the 2006 PCBC. The architect, Narendra Patel, designed an inverted truss system for the homes that opened up the view corridors to the surrounding mountains. 18 foot walls of disappearing glass allow for true indoor outdoor living.
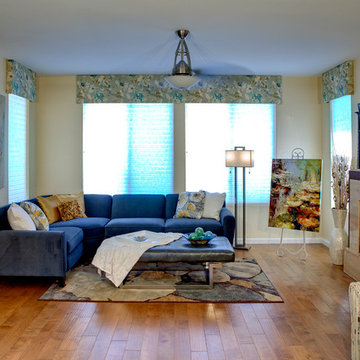
Living Space enhanced by wood flooring with soft, relaxing colors and a modern, electric fireplace.
Photography by Victor Bernard
ラスベガスにある高級な中くらいなコンテンポラリースタイルのおしゃれなオープンリビング (黄色い壁、無垢フローリング、標準型暖炉、タイルの暖炉まわり、壁掛け型テレビ) の写真
ラスベガスにある高級な中くらいなコンテンポラリースタイルのおしゃれなオープンリビング (黄色い壁、無垢フローリング、標準型暖炉、タイルの暖炉まわり、壁掛け型テレビ) の写真
コンテンポラリースタイルのファミリールーム (金属の暖炉まわり、タイルの暖炉まわり、黄色い壁) の写真
1
