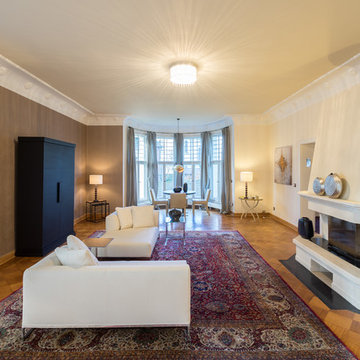広いコンテンポラリースタイルのファミリールーム (金属の暖炉まわり、石材の暖炉まわり、マルチカラーの壁) の写真
絞り込み:
資材コスト
並び替え:今日の人気順
写真 1〜20 枚目(全 29 枚)

Andrew Pogue Photography
シアトルにある高級な広いコンテンポラリースタイルのおしゃれなオープンリビング (セラミックタイルの床、横長型暖炉、金属の暖炉まわり、壁掛け型テレビ、マルチカラーの壁、グレーの床) の写真
シアトルにある高級な広いコンテンポラリースタイルのおしゃれなオープンリビング (セラミックタイルの床、横長型暖炉、金属の暖炉まわり、壁掛け型テレビ、マルチカラーの壁、グレーの床) の写真
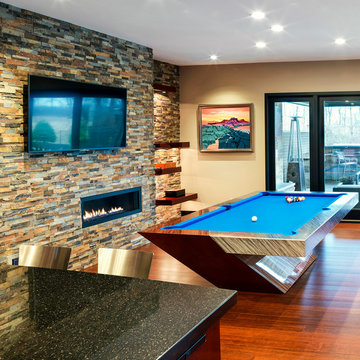
クリーブランドにある高級な広いコンテンポラリースタイルのおしゃれなロフトリビング (ゲームルーム、マルチカラーの壁、無垢フローリング、吊り下げ式暖炉、石材の暖炉まわり、壁掛け型テレビ、茶色い床) の写真
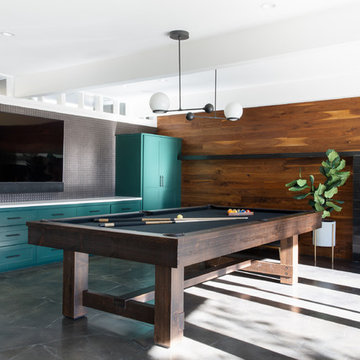
オースティンにあるラグジュアリーな広いコンテンポラリースタイルのおしゃれなオープンリビング (ゲームルーム、マルチカラーの壁、ライムストーンの床、標準型暖炉、金属の暖炉まわり、壁掛け型テレビ、茶色い床) の写真
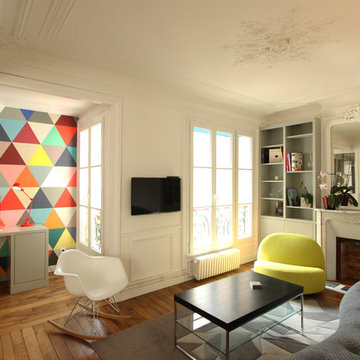
Camille Hermand Architectures
パリにあるお手頃価格の広いコンテンポラリースタイルのおしゃれなオープンリビング (無垢フローリング、標準型暖炉、壁掛け型テレビ、石材の暖炉まわり、マルチカラーの壁) の写真
パリにあるお手頃価格の広いコンテンポラリースタイルのおしゃれなオープンリビング (無垢フローリング、標準型暖炉、壁掛け型テレビ、石材の暖炉まわり、マルチカラーの壁) の写真
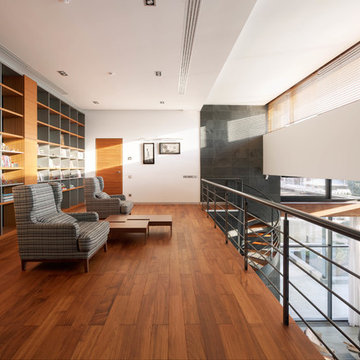
Алексей Князев
モスクワにあるラグジュアリーな広いコンテンポラリースタイルのおしゃれなロフトリビング (ライブラリー、マルチカラーの壁、吊り下げ式暖炉、金属の暖炉まわり、無垢フローリング、茶色い床) の写真
モスクワにあるラグジュアリーな広いコンテンポラリースタイルのおしゃれなロフトリビング (ライブラリー、マルチカラーの壁、吊り下げ式暖炉、金属の暖炉まわり、無垢フローリング、茶色い床) の写真
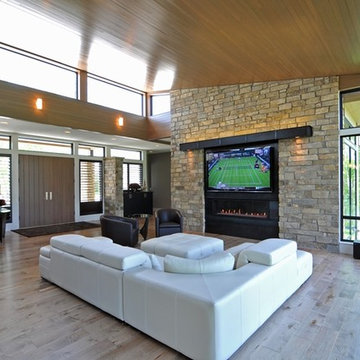
Kampa Studio
他の地域にある広いコンテンポラリースタイルのおしゃれなオープンリビング (マルチカラーの壁、淡色無垢フローリング、横長型暖炉、金属の暖炉まわり、壁掛け型テレビ) の写真
他の地域にある広いコンテンポラリースタイルのおしゃれなオープンリビング (マルチカラーの壁、淡色無垢フローリング、横長型暖炉、金属の暖炉まわり、壁掛け型テレビ) の写真
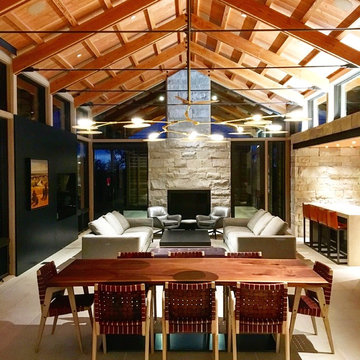
Project in collaboration with Lake Flato Architects - Project team: Ted Flato, Karla Greer & Mindy Gudzinski
Photo by Karla Greer
カルガリーにあるラグジュアリーな広いコンテンポラリースタイルのおしゃれなオープンリビング (ライムストーンの床、標準型暖炉、石材の暖炉まわり、埋込式メディアウォール、ベージュの床、マルチカラーの壁) の写真
カルガリーにあるラグジュアリーな広いコンテンポラリースタイルのおしゃれなオープンリビング (ライムストーンの床、標準型暖炉、石材の暖炉まわり、埋込式メディアウォール、ベージュの床、マルチカラーの壁) の写真
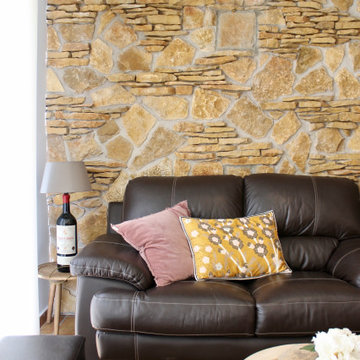
アリカンテにあるラグジュアリーな広いコンテンポラリースタイルのおしゃれなオープンリビング (ホームバー、マルチカラーの壁、セラミックタイルの床、薪ストーブ、金属の暖炉まわり、壁掛け型テレビ、オレンジの床、格子天井、レンガ壁) の写真
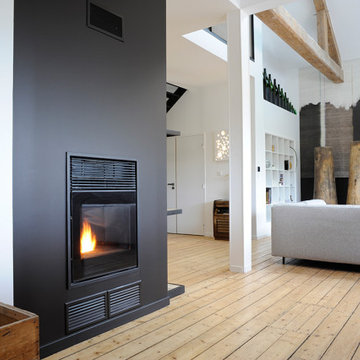
Salle de séjours d'une chambre d'hôte en Champagne
ランスにある広いコンテンポラリースタイルのおしゃれなロフトリビング (ライブラリー、マルチカラーの壁、淡色無垢フローリング、薪ストーブ、金属の暖炉まわり、茶色い床) の写真
ランスにある広いコンテンポラリースタイルのおしゃれなロフトリビング (ライブラリー、マルチカラーの壁、淡色無垢フローリング、薪ストーブ、金属の暖炉まわり、茶色い床) の写真
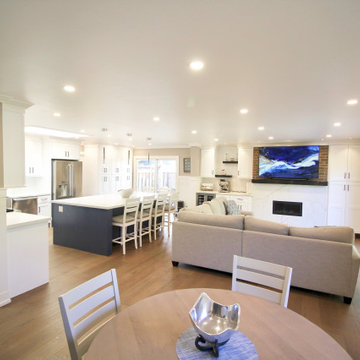
Barn door breezeway between the Kitchen and Great Room and the Family room, finished with the same Navy Damask blue and Champagne finger pulls as the island cabinets
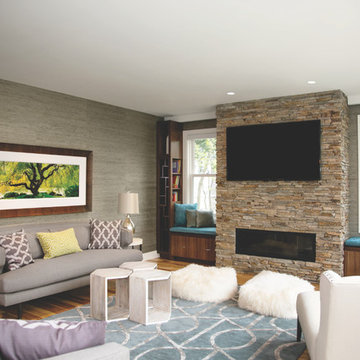
シカゴにある高級な広いコンテンポラリースタイルのおしゃれなオープンリビング (マルチカラーの壁、淡色無垢フローリング、横長型暖炉、石材の暖炉まわり、壁掛け型テレビ) の写真
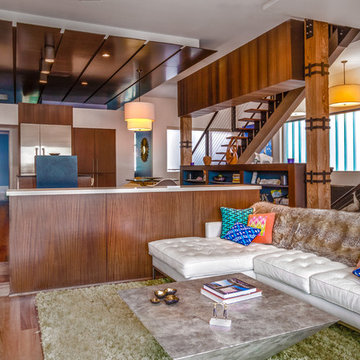
As the primary public level, the second floor consists of the living room, kitchen, breakfast, and formal dining spaces. In order to maximize the spatial relationship between the rooms on the main level and the first floor, the living room floor is depressed two feet -- achieved because of the location of the garage below. [photo by : emoMedia]
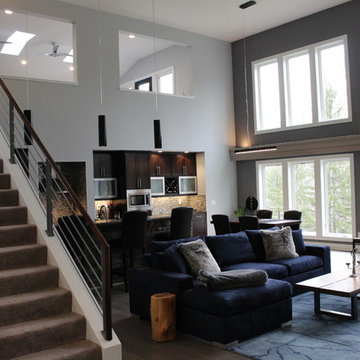
クリーブランドにある広いコンテンポラリースタイルのおしゃれなオープンリビング (マルチカラーの壁、無垢フローリング、標準型暖炉、壁掛け型テレビ、石材の暖炉まわり) の写真
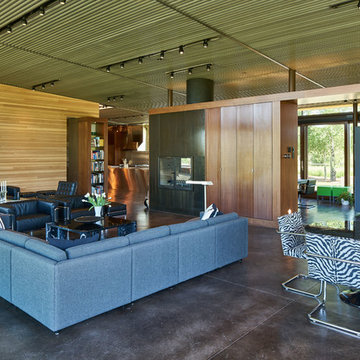
This residence is situated on a flat site with views north and west to the mountain range. The opposing roof forms open the primary living spaces on the ground floor to these views, while the upper floor captures the sun and view to the south. The integrity of these two forms are emphasized by a linear skylight at their meeting point. The sequence of entry to the house begins at the south of the property adjacent to a vast conservation easement, and is fortified by a wall that defines a path of movement and connects the interior spaces to the outdoors. The addition of the garage outbuilding creates an arrival courtyard.
A.I.A Wyoming Chapter Design Award of Merit 2014
Project Year: 2008
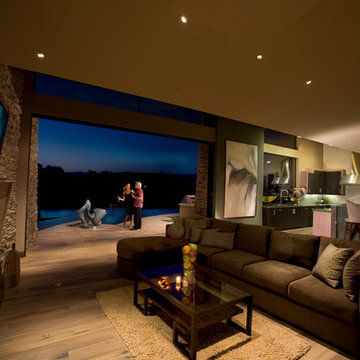
To enhance the feel of indoor outdoor living, we carried the exterior stone to the inside. The custom fireplace consists of slab granite and natural stone tile. Beautiful Provenza hardwood floors enhance the feel of casual desert living.
An L shaped kitchen with an 18 foot island and seating area make the perfect place for entertaining.
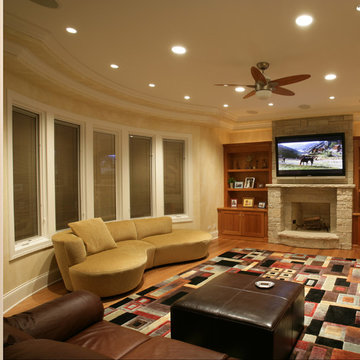
This Family Room entertainment system has (5) in-ceiling speakers and (1) subwoofer for the 5.1 surround sound system. The eliminate the chance of residual sound making its way upstairs, we used an acoustical mass barrier above the second floor joists prior to installing the plywood decking. This "limp mass barrier" effectively blocks 95% of the sound from the in-ceiling speakers. the last 5% is handled by the blown insulation. The audio system has the ability to "synchronize the Family Room & Kitchen areas for a seamless playback without any unwanted audio delays or echo.
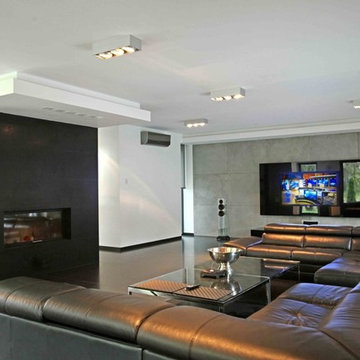
デンバーにある広いコンテンポラリースタイルのおしゃれな独立型ファミリールーム (マルチカラーの壁、横長型暖炉、石材の暖炉まわり、壁掛け型テレビ、グレーの床) の写真
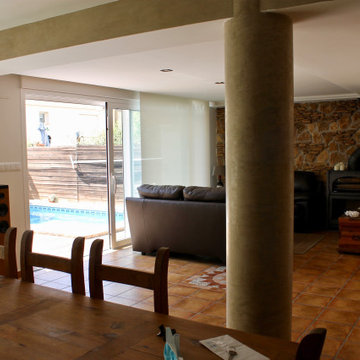
アリカンテにあるラグジュアリーな広いコンテンポラリースタイルのおしゃれなオープンリビング (ホームバー、マルチカラーの壁、セラミックタイルの床、薪ストーブ、金属の暖炉まわり、壁掛け型テレビ、オレンジの床、格子天井、レンガ壁) の写真
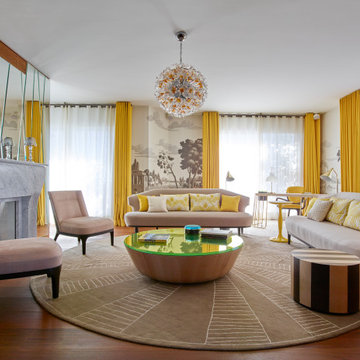
Le film culte de 1955 avec Cary Grant et Grace Kelly "To Catch a Thief" a été l'une des principales source d'inspiration pour la conception de cet appartement glamour en duplex. Le Studio Catoir a eu carte blanche pour la conception et l'esthétique de l'appartement. Tous les meubles, qu'ils soient amovibles ou intégrés, sont signés Studio Catoir, la plupart sur mesure, de même que les cheminées, la menuiserie, les poignées de porte et les tapis. Un appartement plein de caractère et de personnalité, avec des touches ludiques et des influences rétro.
広いコンテンポラリースタイルのファミリールーム (金属の暖炉まわり、石材の暖炉まわり、マルチカラーの壁) の写真
1
