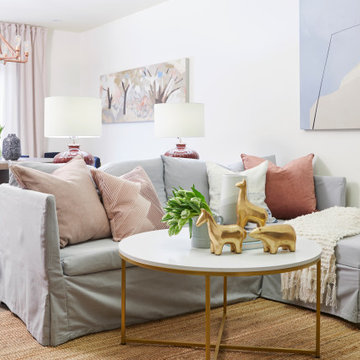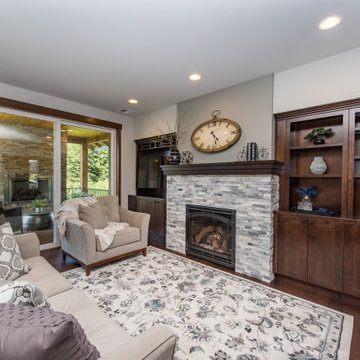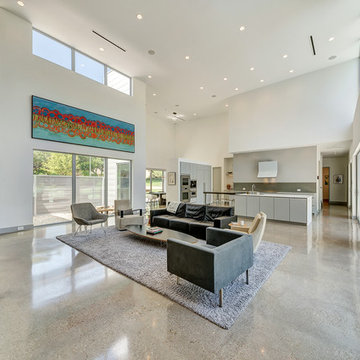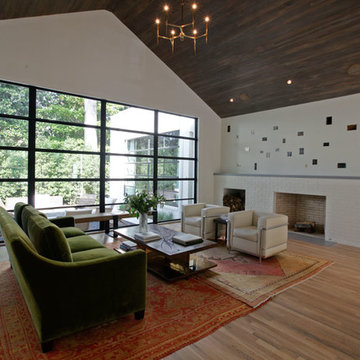コンテンポラリースタイルのファミリールーム (レンガの暖炉まわり、オレンジの壁、紫の壁、白い壁) の写真
絞り込み:
資材コスト
並び替え:今日の人気順
写真 41〜60 枚目(全 295 枚)

The brief for the living room included creating a space that is comfortable, modern and where the couple’s young children can play and make a mess. We selected a bright, vintage rug to anchor the space on top of which we added a myriad of seating opportunities that can move and morph into whatever is required for playing and entertaining.
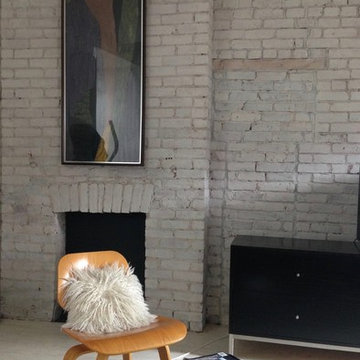
This top floor family room feels loft-like thanks to the high ceiling, exposed brick wall and original fireplace. The white ash Eames chair paired with the white architectural elements are complimented by the addition of black seen in the dresser, side table and patterned flat-weave rug. Modern artwork from a ski vacation in Aspen accentuates the brick fireplace.
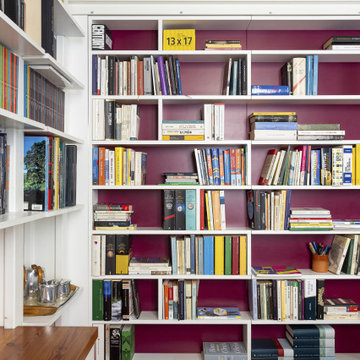
La libreria sotto al soppalco (nasconde) ha integrata una porta per l'accesso alla cabina armadio sotto al soppalco. Questo passaggio permette poi di passare dalla cabina armadio al bagno padronale e successivamente alla camera da letto creando circolarità attorno alla casa.
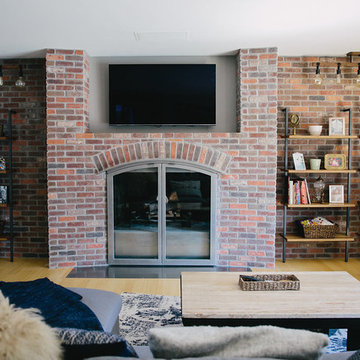
Photos by Gagewood http://www.gagewoodphoto.com
他の地域にある広いコンテンポラリースタイルのおしゃれな独立型ファミリールーム (壁掛け型テレビ、白い壁、淡色無垢フローリング、標準型暖炉、レンガの暖炉まわり、ベージュの床) の写真
他の地域にある広いコンテンポラリースタイルのおしゃれな独立型ファミリールーム (壁掛け型テレビ、白い壁、淡色無垢フローリング、標準型暖炉、レンガの暖炉まわり、ベージュの床) の写真
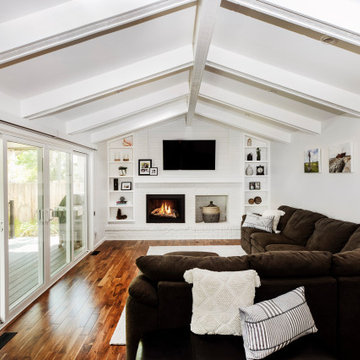
A window was removed and an 8' slider took it's place which allows light to flood the room. Painting the brick white updates the space and adds even more light.
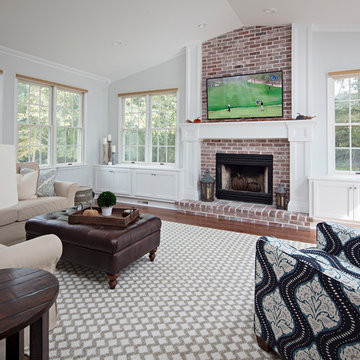
This traditional brick fireplace is accented by surrounding custom-built white cabinetry that incorporate surrounding picture windows into a seamless design. Contact our design professionals to help you develop a plan that optimizes your treasured recreation space.
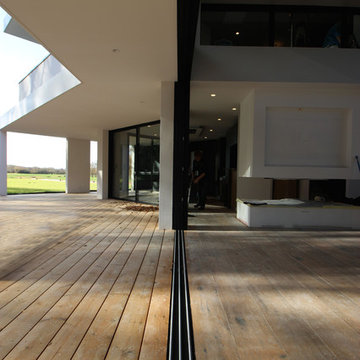
atelier scenario
トゥールーズにあるラグジュアリーな広いコンテンポラリースタイルのおしゃれなオープンリビング (白い壁、セラミックタイルの床、吊り下げ式暖炉、レンガの暖炉まわり、茶色い床) の写真
トゥールーズにあるラグジュアリーな広いコンテンポラリースタイルのおしゃれなオープンリビング (白い壁、セラミックタイルの床、吊り下げ式暖炉、レンガの暖炉まわり、茶色い床) の写真
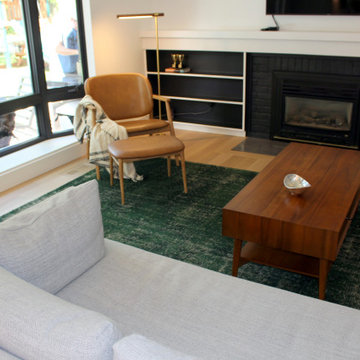
Design Within Reach sectional gives comfort and style.
トロントにある高級な中くらいなコンテンポラリースタイルのおしゃれなオープンリビング (白い壁、淡色無垢フローリング、標準型暖炉、レンガの暖炉まわり、壁掛け型テレビ) の写真
トロントにある高級な中くらいなコンテンポラリースタイルのおしゃれなオープンリビング (白い壁、淡色無垢フローリング、標準型暖炉、レンガの暖炉まわり、壁掛け型テレビ) の写真
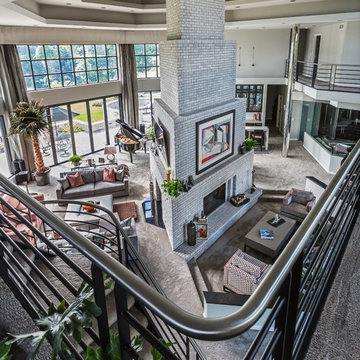
Edmunds Studios Photography
Haisma Design Co.
ミルウォーキーにあるラグジュアリーな巨大なコンテンポラリースタイルのおしゃれなオープンリビング (白い壁、カーペット敷き、両方向型暖炉、レンガの暖炉まわり) の写真
ミルウォーキーにあるラグジュアリーな巨大なコンテンポラリースタイルのおしゃれなオープンリビング (白い壁、カーペット敷き、両方向型暖炉、レンガの暖炉まわり) の写真
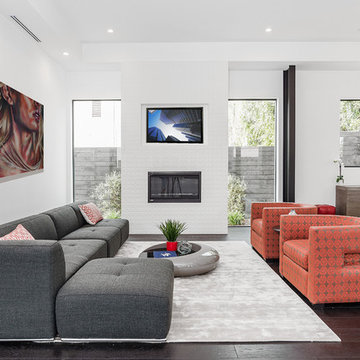
Oak Chianti provides stunning, midnight-hued planks that are perfect for areas of high contrast. These beautiful European Engineered hardwood planks are 7.5" wide and extra-long, creating a spacious sanctuary you will proud to call home. Each is wire-brushed by hand and coated with layers of premium finish for a scratch-resistant surface that is easy to maintain and care for.
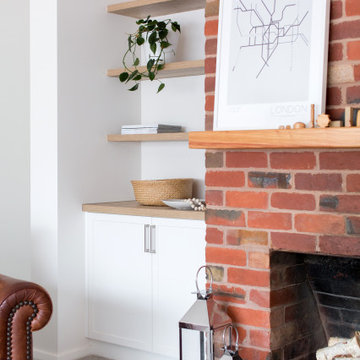
Updated exposed. redbrick fireplace in lounge with customised built in joinery, open timber shelving and hardwood fireplace mantel. Updated floor coverings for a cosy. and more luxurious feel.
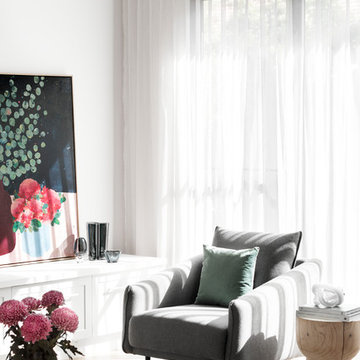
Family Room
Photo Credit: Martina Gemmola
Styling: Bea + Co and Bask Interiors
Builder: Hart Builders
メルボルンにあるコンテンポラリースタイルのおしゃれなオープンリビング (白い壁、無垢フローリング、標準型暖炉、レンガの暖炉まわり、壁掛け型テレビ、茶色い床) の写真
メルボルンにあるコンテンポラリースタイルのおしゃれなオープンリビング (白い壁、無垢フローリング、標準型暖炉、レンガの暖炉まわり、壁掛け型テレビ、茶色い床) の写真
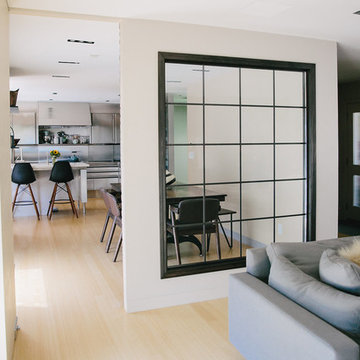
Photos by Gagewood http://www.gagewoodphoto.com
他の地域にある広いコンテンポラリースタイルのおしゃれな独立型ファミリールーム (白い壁、淡色無垢フローリング、標準型暖炉、レンガの暖炉まわり、壁掛け型テレビ、ベージュの床) の写真
他の地域にある広いコンテンポラリースタイルのおしゃれな独立型ファミリールーム (白い壁、淡色無垢フローリング、標準型暖炉、レンガの暖炉まわり、壁掛け型テレビ、ベージュの床) の写真
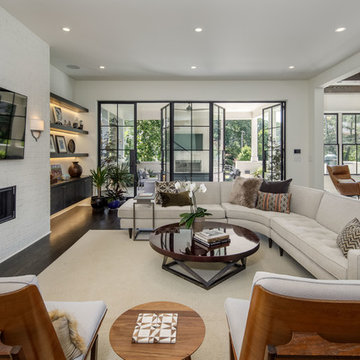
Wide painted brick fireplace with floating cabinets and bookshelves, curvy sofa, mid-century accent chairs, iron doors leading to outdoor living space.
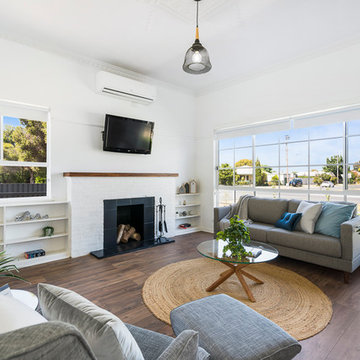
Longe/Family room.
This newly renovated 3 bedroom home boasts class & simplicity. This inviting weatherboard home is filled with the beauty of natural light. As you enter the home you will be pleasantly surprised by the elevated ceilings & the original feature such as the ceiling rose in the formal lounge. The Kitchen is a dream come true with an abundance of room & cupboard space, electric cooking & a large servery which allows meals & conversation to overflow into the sunroom. Formal Lounge with split system heating & cooling, formal dining off the kitchen to make entertaining effortless.
PHOTO's-Devlin Azzie - THREEFOLD STUDIO
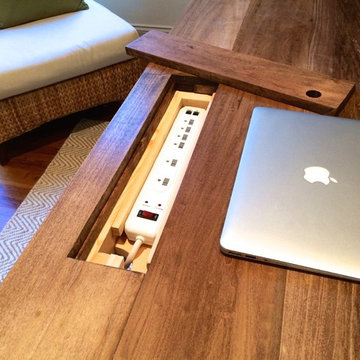
ローリーにある中くらいなコンテンポラリースタイルのおしゃれな独立型ファミリールーム (白い壁、無垢フローリング、埋込式メディアウォール、標準型暖炉、レンガの暖炉まわり) の写真
コンテンポラリースタイルのファミリールーム (レンガの暖炉まわり、オレンジの壁、紫の壁、白い壁) の写真
3
