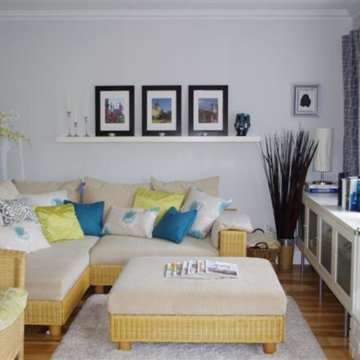コンテンポラリースタイルのファミリールーム (レンガの暖炉まわり、壁掛け型テレビ、グレーの壁、紫の壁) の写真
絞り込み:
資材コスト
並び替え:今日の人気順
写真 41〜54 枚目(全 54 枚)
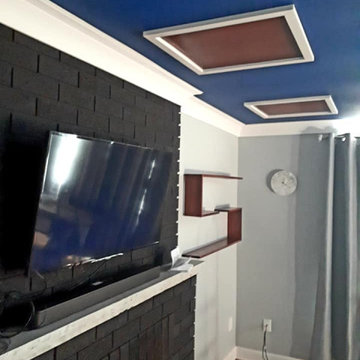
Rooms do not have to be boring, especially those where you spend time with your family. In this room, old popcorn from the ceiling was removed and painted in dark blue in a flat finish. To give it so style, we added custom-made wood tiles and installed crown moulding. many houses from the '80s and 90's have brick fireplace; this fireplace was painted with the black brick paint.
The painting is the most critical part of your room renovation; This room is painted with medium gray shade in matte finish. It is important to choose the right finish. Rooms will lot of natural light should be painted in matte or flat finish because walls - especially in older homes - are not 100% flat and free of small bumps that are not always possible to fill. Paint with sheen will show the minor uneven surface of the walls and ceiling. Therefore, a good quality flat or matte finish is ideal. Eggshell or low sheen is ideal for families with young children.
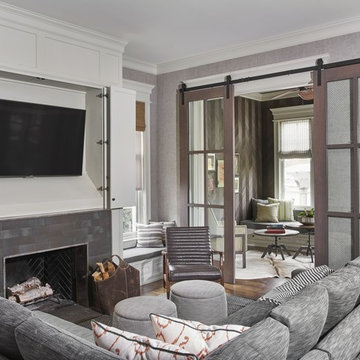
中くらいなコンテンポラリースタイルのおしゃれな独立型ファミリールーム (グレーの壁、濃色無垢フローリング、標準型暖炉、レンガの暖炉まわり、壁掛け型テレビ、茶色い床) の写真
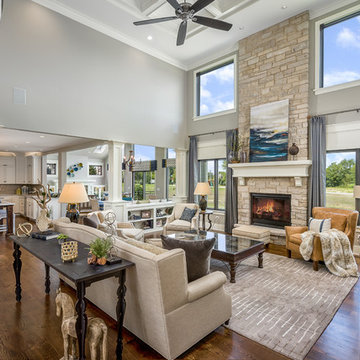
Check out this large and welcoming family room with a curved overhang on the second floor. Tall ceilings and two-story custom fireplace with surround sound built in. Visit our website at www.overstreetbuilders.com
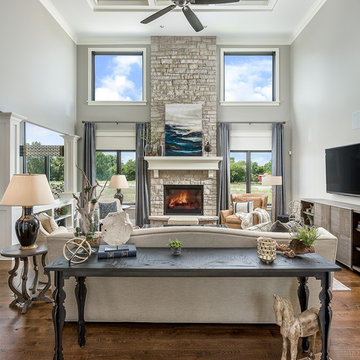
Check out this large and welcoming family room with a curved overhang on the second floor. Tall ceilings and two-story custom fireplace with surround sound built in. Visit our website at www.overstreetbuilders.com
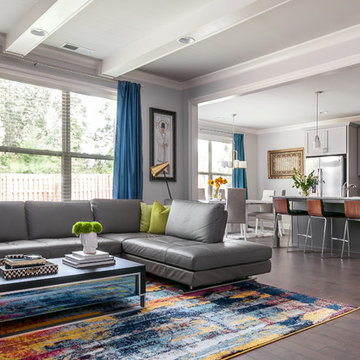
アトランタにある高級な広いコンテンポラリースタイルのおしゃれなオープンリビング (ホームバー、グレーの壁、無垢フローリング、標準型暖炉、レンガの暖炉まわり、壁掛け型テレビ) の写真
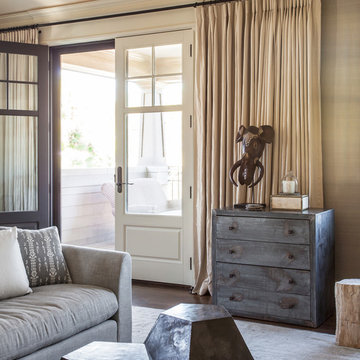
中くらいなコンテンポラリースタイルのおしゃれな独立型ファミリールーム (グレーの壁、濃色無垢フローリング、標準型暖炉、レンガの暖炉まわり、壁掛け型テレビ) の写真
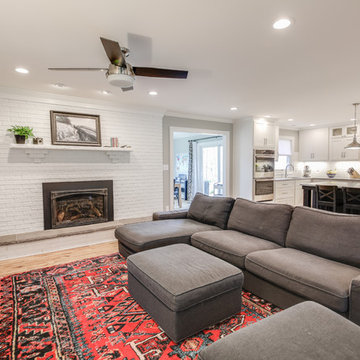
Design thoughts:
"Removing the main wall between the front and back half of the living space was crucial to the success of the design - Cherie Miller, Designer"
The details:
Walls - Sherwin Williams 7016 Mindful Gray
Floors: 3 ½” solid natural oak
Trim/Ceiling - Sherwin Williams 7005 Pure White
Photo Credit: www.wildsky-creative.com
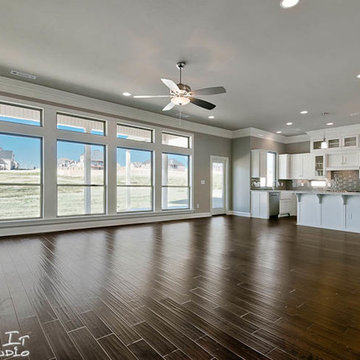
The great room has beautiful windows and a brick fireplace. It connects to the kitchen area.
他の地域にある広いコンテンポラリースタイルのおしゃれなオープンリビング (グレーの壁、濃色無垢フローリング、標準型暖炉、レンガの暖炉まわり、壁掛け型テレビ) の写真
他の地域にある広いコンテンポラリースタイルのおしゃれなオープンリビング (グレーの壁、濃色無垢フローリング、標準型暖炉、レンガの暖炉まわり、壁掛け型テレビ) の写真
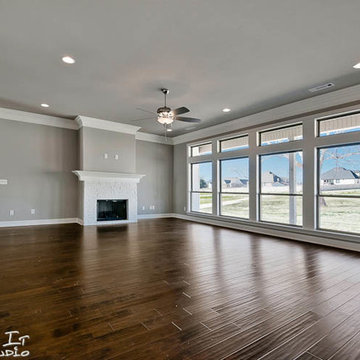
The great room has beautiful windows and a brick fireplace. It connects to the kitchen area.
他の地域にある広いコンテンポラリースタイルのおしゃれなオープンリビング (グレーの壁、濃色無垢フローリング、標準型暖炉、レンガの暖炉まわり、壁掛け型テレビ) の写真
他の地域にある広いコンテンポラリースタイルのおしゃれなオープンリビング (グレーの壁、濃色無垢フローリング、標準型暖炉、レンガの暖炉まわり、壁掛け型テレビ) の写真
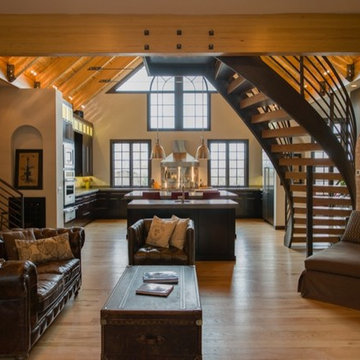
Family Room with Kitchen Beyond / Architect: Pennie Zinn Garber, Lineage Architects / Contractor: The Stratford Companies, Inc.
他の地域にある高級な広いコンテンポラリースタイルのおしゃれなオープンリビング (淡色無垢フローリング、標準型暖炉、レンガの暖炉まわり、壁掛け型テレビ、グレーの壁) の写真
他の地域にある高級な広いコンテンポラリースタイルのおしゃれなオープンリビング (淡色無垢フローリング、標準型暖炉、レンガの暖炉まわり、壁掛け型テレビ、グレーの壁) の写真
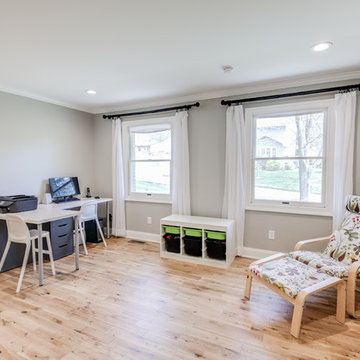
Walls - Sherwin Williams 7016 Mindful Gray
Floors: 3 ½” solid natural oak
Trim/Ceiling - Sherwin Williams 7005 Pure White
Photo Credit: www.wildsky-creative.com
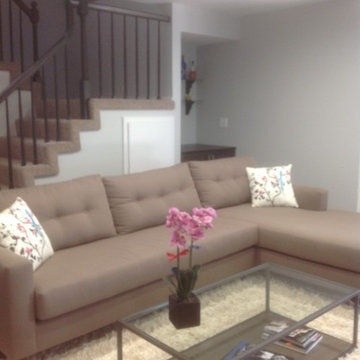
Debby Adelman
We had the stair banisters re-stained from an oak color to a darker more modern color.
We had just enough left in the clients reno budget and were able to have a custom sofa made for the client.
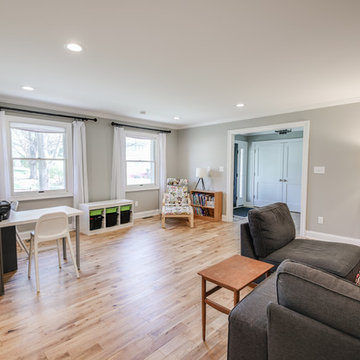
Walls - Sherwin Williams 7016 Mindful Gray
Floors: 3 ½” solid natural oak
Trim/Ceiling - Sherwin Williams 7005 Pure White
Photo Credit: www.wildsky-creative.com
コンテンポラリースタイルのファミリールーム (レンガの暖炉まわり、壁掛け型テレビ、グレーの壁、紫の壁) の写真
3
