コンテンポラリースタイルのファミリールーム (レンガの暖炉まわり、埋込式メディアウォール、壁掛け型テレビ) の写真
絞り込み:
資材コスト
並び替え:今日の人気順
写真 101〜120 枚目(全 323 枚)
1/5
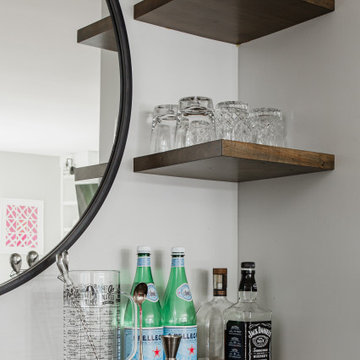
The built in bar area is the perfect addition to the inviting family room. A perfect space to entertain!
クリーブランドにあるお手頃価格の中くらいなコンテンポラリースタイルのおしゃれなオープンリビング (ホームバー、白い壁、無垢フローリング、標準型暖炉、レンガの暖炉まわり、壁掛け型テレビ、茶色い床) の写真
クリーブランドにあるお手頃価格の中くらいなコンテンポラリースタイルのおしゃれなオープンリビング (ホームバー、白い壁、無垢フローリング、標準型暖炉、レンガの暖炉まわり、壁掛け型テレビ、茶色い床) の写真
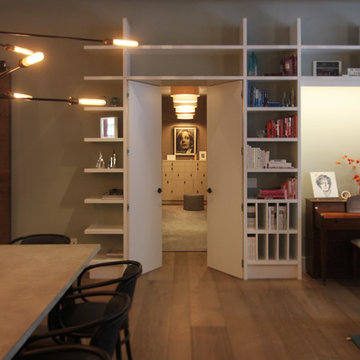
Francisco Cortina
ニューヨークにあるラグジュアリーな巨大なコンテンポラリースタイルのおしゃれなオープンリビング (青い壁、無垢フローリング、横長型暖炉、レンガの暖炉まわり、壁掛け型テレビ) の写真
ニューヨークにあるラグジュアリーな巨大なコンテンポラリースタイルのおしゃれなオープンリビング (青い壁、無垢フローリング、横長型暖炉、レンガの暖炉まわり、壁掛け型テレビ) の写真
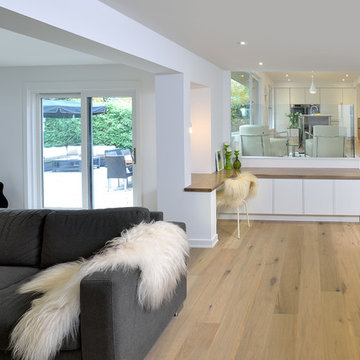
This very contemporary European renovation to a classic side split home in Oakville was done by Upside Development (also on Houzz). Please contact them directly with any questions as I am only the photographer on the project and as such don't have details or sourcing information. Thanks. Arnal Photography
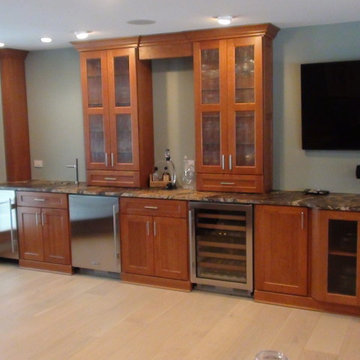
Renovated kitchen while incorporating a table in with the kitchen island. Removed walls for an open floor plan to create a great room. Custom cabinetry and lighting including entertainment and bar area with granite countertops
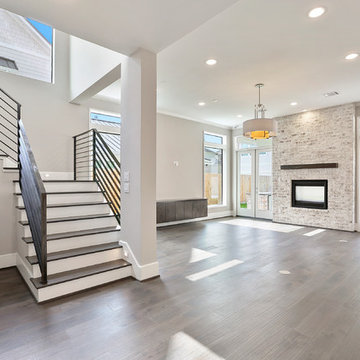
looking into the great room. that fireplace is 2-way to the outside.
ヒューストンにある高級な広いコンテンポラリースタイルのおしゃれなオープンリビング (グレーの壁、濃色無垢フローリング、両方向型暖炉、レンガの暖炉まわり、壁掛け型テレビ、茶色い床) の写真
ヒューストンにある高級な広いコンテンポラリースタイルのおしゃれなオープンリビング (グレーの壁、濃色無垢フローリング、両方向型暖炉、レンガの暖炉まわり、壁掛け型テレビ、茶色い床) の写真
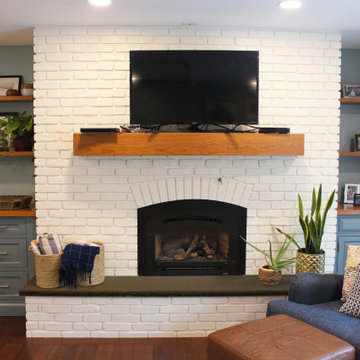
Custom cabinetry flank either side of the newly painted fireplace to tie into the kitchen island. New bamboo hardwood flooring spread throughout the family room and kitchen to connect the open room. A custom arched cherry mantel complements the custom cherry tabletops and floating shelves. Lastly, a new hearthstone brings depth and richness to the fireplace in this open family room/kitchen space.
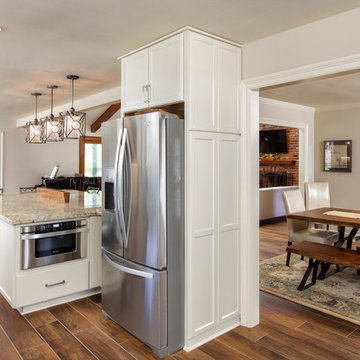
The open floorplan this client picked allowed for easy transition among food prep, dining and living room areas. Cabinets are from Cabinetry by Diamond.
Space planning by Ourso Designs. Product selection by Kitchen 2 Bath Concepts. Construction by Expand, Inc. Floating Mantel by The Olde Mill. Photos by Collin Richie.
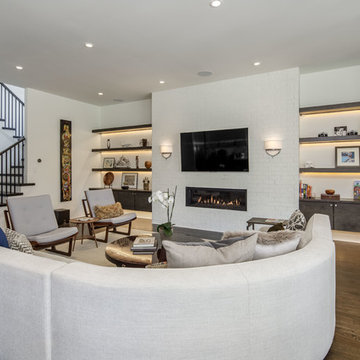
Wide painted brick fireplace with floating cabinets and bookshelves, curvy sofa, mid-century accent chairs, iron doors leading to outdoor living space.
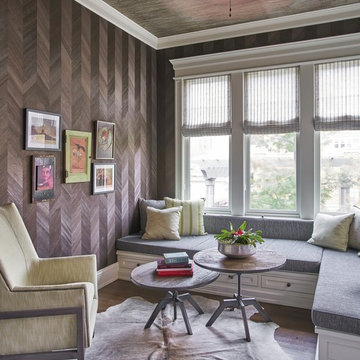
中くらいなコンテンポラリースタイルのおしゃれな独立型ファミリールーム (グレーの壁、濃色無垢フローリング、標準型暖炉、レンガの暖炉まわり、壁掛け型テレビ、茶色い床) の写真
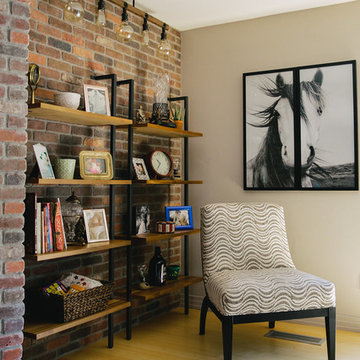
Photos by Gagewood http://www.gagewoodphoto.com
他の地域にある広いコンテンポラリースタイルのおしゃれな独立型ファミリールーム (白い壁、淡色無垢フローリング、標準型暖炉、レンガの暖炉まわり、壁掛け型テレビ、ベージュの床) の写真
他の地域にある広いコンテンポラリースタイルのおしゃれな独立型ファミリールーム (白い壁、淡色無垢フローリング、標準型暖炉、レンガの暖炉まわり、壁掛け型テレビ、ベージュの床) の写真
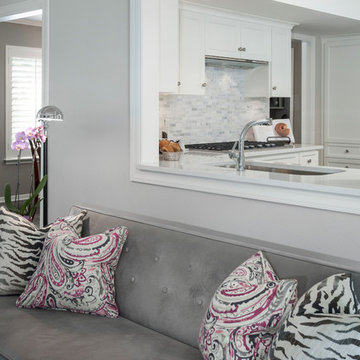
オースティンにある広いコンテンポラリースタイルのおしゃれな独立型ファミリールーム (グレーの壁、濃色無垢フローリング、標準型暖炉、レンガの暖炉まわり、壁掛け型テレビ) の写真
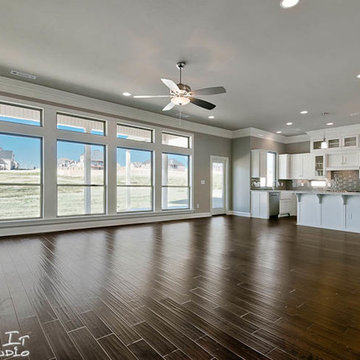
The great room has beautiful windows and a brick fireplace. It connects to the kitchen area.
他の地域にある広いコンテンポラリースタイルのおしゃれなオープンリビング (グレーの壁、濃色無垢フローリング、標準型暖炉、レンガの暖炉まわり、壁掛け型テレビ) の写真
他の地域にある広いコンテンポラリースタイルのおしゃれなオープンリビング (グレーの壁、濃色無垢フローリング、標準型暖炉、レンガの暖炉まわり、壁掛け型テレビ) の写真
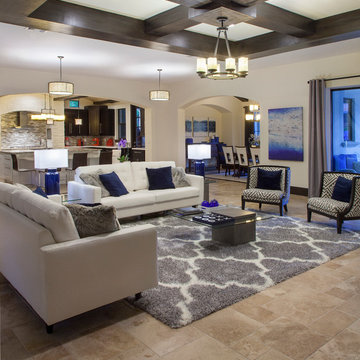
Harvey Smith
オーランドにある高級な広いコンテンポラリースタイルのおしゃれなオープンリビング (白い壁、トラバーチンの床、標準型暖炉、レンガの暖炉まわり、壁掛け型テレビ) の写真
オーランドにある高級な広いコンテンポラリースタイルのおしゃれなオープンリビング (白い壁、トラバーチンの床、標準型暖炉、レンガの暖炉まわり、壁掛け型テレビ) の写真
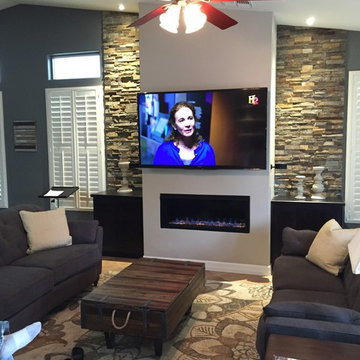
フェニックスにある中くらいなコンテンポラリースタイルのおしゃれなオープンリビング (ベージュの壁、セラミックタイルの床、標準型暖炉、レンガの暖炉まわり、壁掛け型テレビ) の写真
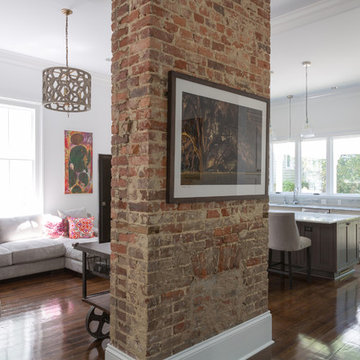
The floor plan was opened up to create this family room and kitchen. Th eold brick fireplace was retained as it is a structural piece and offers some privacy to the family room. The pendant is from Mr. Brown.
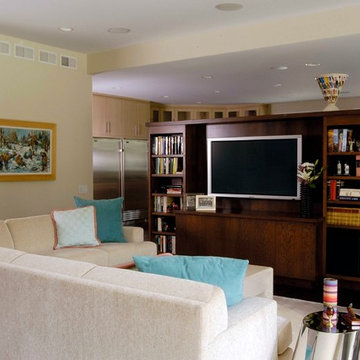
Photography by Linda Oyama Bryan. http://pickellbuilders.com. Family Room features Custom Built Walnut Entertainment Center with bookshelves.
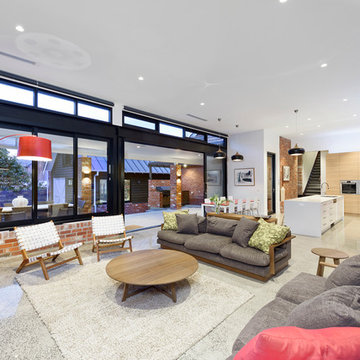
Modern addition to a period home in Camberwell. Powder coated steel, black 'New York' style aluminium windows and exposed brickwork, with polished concrete floors and flowing into large kitchen, dining and outdoor entertaining.
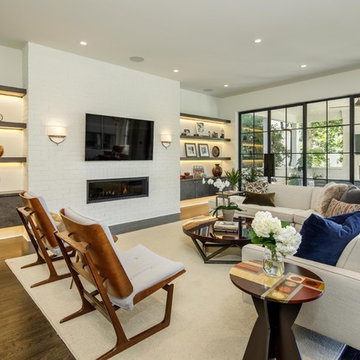
Wide painted brick fireplace with floating cabinets and bookshelves, curvy sofa, mid-century accent chairs, iron doors leading to outdoor living space.
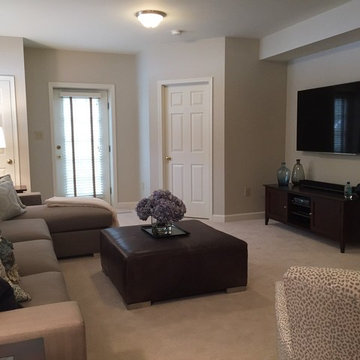
ワシントンD.C.にあるコンテンポラリースタイルのおしゃれな独立型ファミリールーム (グレーの壁、カーペット敷き、標準型暖炉、レンガの暖炉まわり、壁掛け型テレビ) の写真
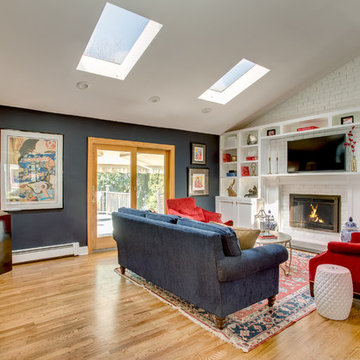
Living Room:
Our customer wanted to update the family room and the kitchen of this 1970's splanch. By painting the brick wall white and adding custom built-ins we brightened up the space. The decor reflects our client's love for color and a bit of asian style elements. We also made sure that the sitting was not only beautiful, but very comfortable and durable. The sofa and the accent chairs sit very comfortably and we used the performance fabrics to make sure they last through the years. We also wanted to highlight the art collection which the owner curated through the years.
Kithen:
We enlarged the kitchen by removing a partition wall that divided it from the dining room and relocated the entrance. Our goal was to create a warm and inviting kitchen, therefore we selected a mellow, neutral palette. The cabinets are soft Irish Cream as opposed to a bright white. The mosaic backsplash makes a statement, but remains subtle through its beige tones. We selected polished brass for the hardware, as well as brass and warm metals for the light fixtures which emit a warm and cozy glow.
For beauty and practicality, we used quartz for the working surface countertops and for the island we chose a sophisticated leather finish marble with strong movement and gold inflections. Because of our client’s love for Asian influences, we selected upholstery fabric with an image of a dragon, chrysanthemums to mimic Japanese textiles, and red accents scattered throughout.
Functionality, aesthetics, and expressing our clients vision was our main goal.
Photography: Jeanne Calarco, Context Media Development
コンテンポラリースタイルのファミリールーム (レンガの暖炉まわり、埋込式メディアウォール、壁掛け型テレビ) の写真
6