コンテンポラリースタイルのファミリールーム (レンガの暖炉まわり、茶色い床、据え置き型テレビ) の写真
絞り込み:
資材コスト
並び替え:今日の人気順
写真 1〜9 枚目(全 9 枚)
1/5
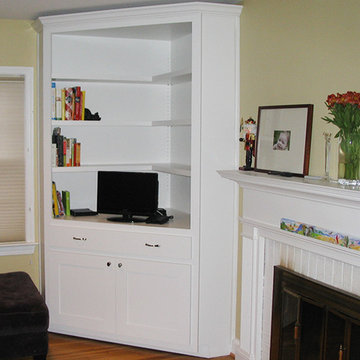
Built-In corner cabinet featuring TV and media connections with bottom storage. White shaker with full span adjustable shelves.
ワシントンD.C.にある低価格の小さなコンテンポラリースタイルのおしゃれなオープンリビング (白い壁、無垢フローリング、標準型暖炉、レンガの暖炉まわり、据え置き型テレビ、茶色い床) の写真
ワシントンD.C.にある低価格の小さなコンテンポラリースタイルのおしゃれなオープンリビング (白い壁、無垢フローリング、標準型暖炉、レンガの暖炉まわり、据え置き型テレビ、茶色い床) の写真
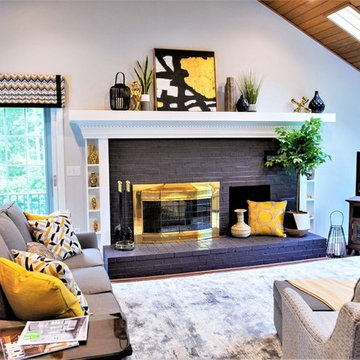
After photos of re-designed family room. Brick on fireplace was painted black, white trim, gray walls, bookcases were painted black. All new furniture, custom window treatments, lighting, soft furnishings, rugs, accessories.
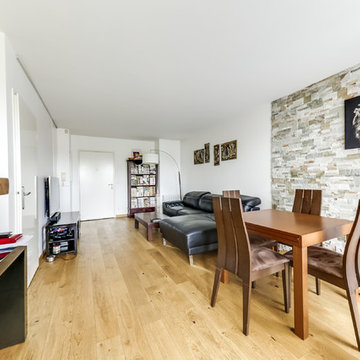
Dès l'entrée,on voit le parti prit pour les matières et le côté ethnique de la décoration.
Le salon et la salle à manger sont liés et donnent sur une petite cuisine ouverte.
Pour délimiter les espaces nous avons joué sur les volumes et les matériaux.
Le salon est traité en béton ciré sable clair et la salle à manger en parement de pierre en camaïeu de marron. Pour accentuer la séparation nous avons pensé un faux plafond dans la zone de la salle à manger dans lequel nous installons un bandeau de LED qui viendra éclairer le plafond.
Les lumières indirectes apporte de la douceur à l'espace.
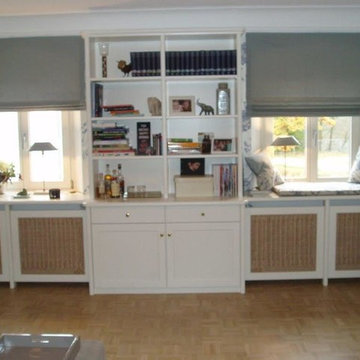
他の地域にある高級な広いコンテンポラリースタイルのおしゃれな独立型ファミリールーム (ライブラリー、白い壁、淡色無垢フローリング、標準型暖炉、レンガの暖炉まわり、据え置き型テレビ、茶色い床) の写真
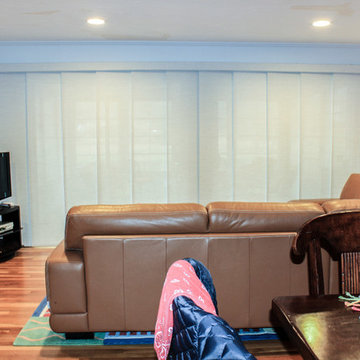
We installed Hunter Douglas Skyline Panels for this Kitchen - family room remodel. The sleek, contemporary panel design lends modern drama to this large sliding glass door.
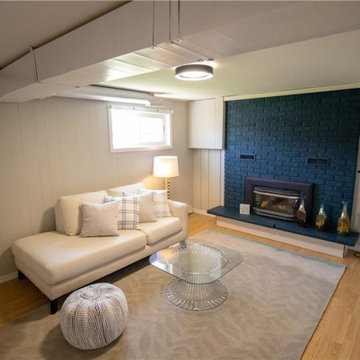
Seriously cool... This room was dank and dark and the homeowners didn't even use it! We like the industrial look of the exposed ductwork but we needed to brighten the space so it got a coat of white paint when we did the ceiling. The show stopper of course is that fireplace! We used Benjamin Moore - Gentleman's Gray (which is not gray at all!) but a rich deep turquoise and it makes the 1970's brick fireplace a stand out.
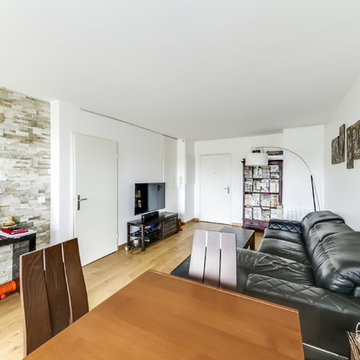
パリにあるお手頃価格の小さなコンテンポラリースタイルのおしゃれなオープンリビング (白い壁、淡色無垢フローリング、ライブラリー、標準型暖炉、レンガの暖炉まわり、据え置き型テレビ、茶色い床) の写真
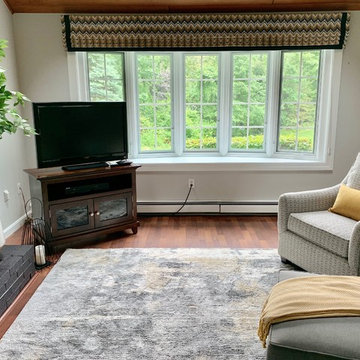
After photos of re-designed family room. Brick on fireplace was painted black, white trim, gray walls, bookcases were painted black. All new furniture, custom window treatments, lighting, soft furnishings, rugs, accessories.
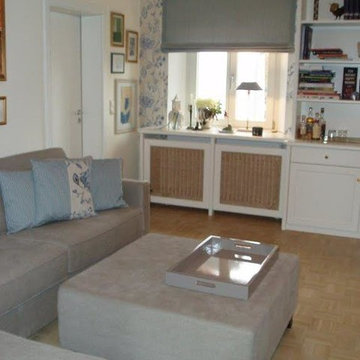
他の地域にある高級な広いコンテンポラリースタイルのおしゃれな独立型ファミリールーム (ライブラリー、白い壁、淡色無垢フローリング、標準型暖炉、レンガの暖炉まわり、据え置き型テレビ、茶色い床) の写真
コンテンポラリースタイルのファミリールーム (レンガの暖炉まわり、茶色い床、据え置き型テレビ) の写真
1