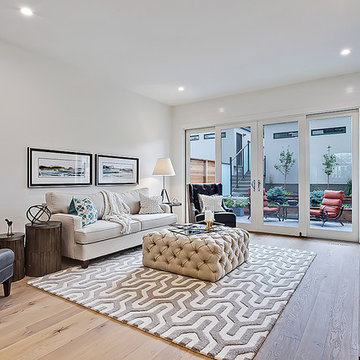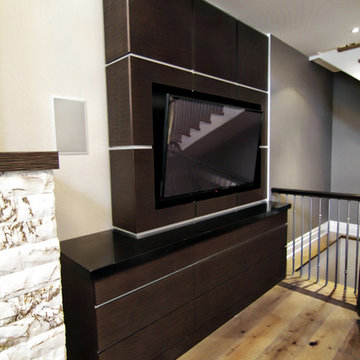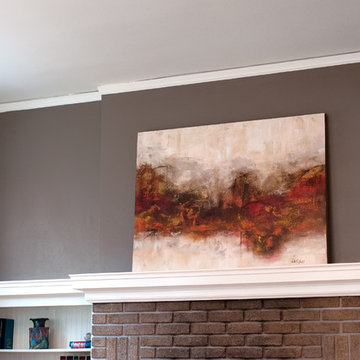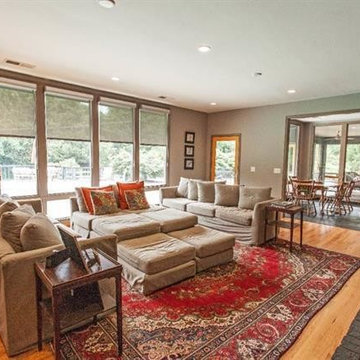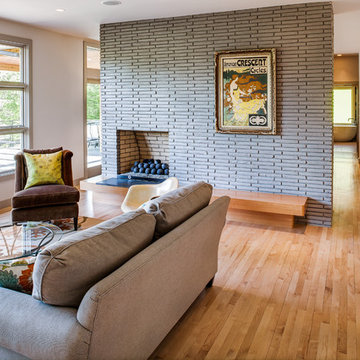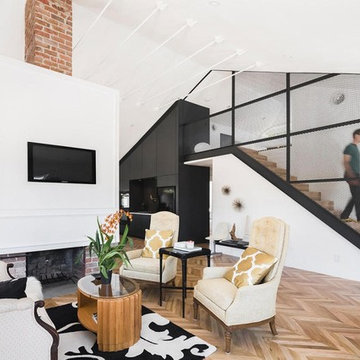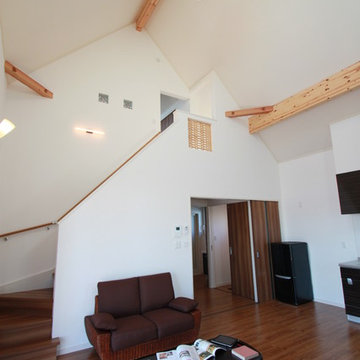コンテンポラリースタイルのファミリールーム (レンガの暖炉まわり、淡色無垢フローリング、スレートの床) の写真
絞り込み:
資材コスト
並び替え:今日の人気順
写真 81〜100 枚目(全 196 枚)
1/5
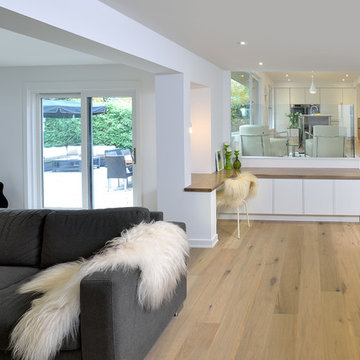
This very contemporary European renovation to a classic side split home in Oakville was done by Upside Development (also on Houzz). Please contact them directly with any questions as I am only the photographer on the project and as such don't have details or sourcing information. Thanks. Arnal Photography
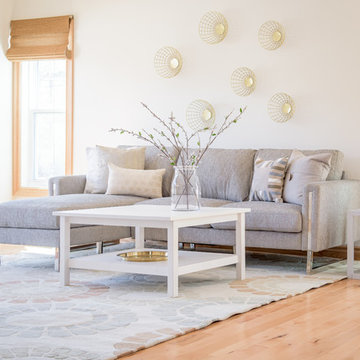
Colour consult and full staging. Colour on walls is Sherwin Williams White Heron.
オタワにあるお手頃価格の中くらいなコンテンポラリースタイルのおしゃれなオープンリビング (ベージュの壁、淡色無垢フローリング、標準型暖炉、レンガの暖炉まわり、ベージュの床) の写真
オタワにあるお手頃価格の中くらいなコンテンポラリースタイルのおしゃれなオープンリビング (ベージュの壁、淡色無垢フローリング、標準型暖炉、レンガの暖炉まわり、ベージュの床) の写真
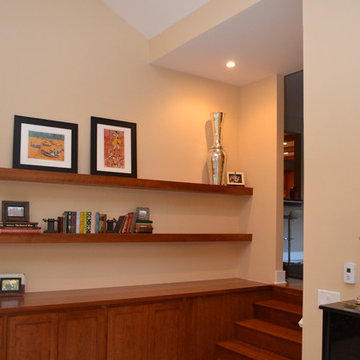
Slanted ceilings and shelving make for a beautiful room.
他の地域にある高級な広いコンテンポラリースタイルのおしゃれなオープンリビング (ベージュの壁、淡色無垢フローリング、標準型暖炉、レンガの暖炉まわり、黄色い床) の写真
他の地域にある高級な広いコンテンポラリースタイルのおしゃれなオープンリビング (ベージュの壁、淡色無垢フローリング、標準型暖炉、レンガの暖炉まわり、黄色い床) の写真

The brief for the living room included creating a space that is comfortable, modern and where the couple’s young children can play and make a mess. We selected a bright, vintage rug to anchor the space on top of which we added a myriad of seating opportunities that can move and morph into whatever is required for playing and entertaining.
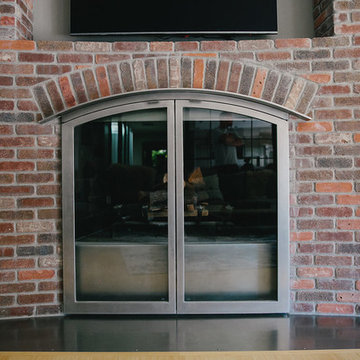
Photos by Gagewood http://www.gagewoodphoto.com
他の地域にある広いコンテンポラリースタイルのおしゃれな独立型ファミリールーム (白い壁、淡色無垢フローリング、標準型暖炉、レンガの暖炉まわり、壁掛け型テレビ、ベージュの床) の写真
他の地域にある広いコンテンポラリースタイルのおしゃれな独立型ファミリールーム (白い壁、淡色無垢フローリング、標準型暖炉、レンガの暖炉まわり、壁掛け型テレビ、ベージュの床) の写真
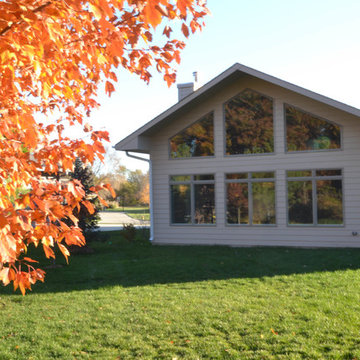
Slanted ceilings and shelving make for a beautiful room.
他の地域にある高級な広いコンテンポラリースタイルのおしゃれなオープンリビング (ベージュの壁、淡色無垢フローリング、標準型暖炉、レンガの暖炉まわり、黄色い床) の写真
他の地域にある高級な広いコンテンポラリースタイルのおしゃれなオープンリビング (ベージュの壁、淡色無垢フローリング、標準型暖炉、レンガの暖炉まわり、黄色い床) の写真
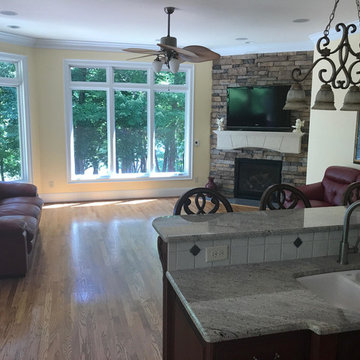
ローリーにある中くらいなコンテンポラリースタイルのおしゃれなオープンリビング (淡色無垢フローリング、コーナー設置型暖炉、レンガの暖炉まわり、黄色い壁、壁掛け型テレビ、茶色い床) の写真
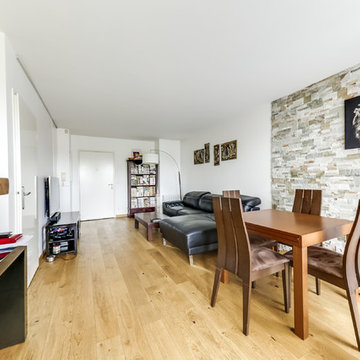
Dès l'entrée,on voit le parti prit pour les matières et le côté ethnique de la décoration.
Le salon et la salle à manger sont liés et donnent sur une petite cuisine ouverte.
Pour délimiter les espaces nous avons joué sur les volumes et les matériaux.
Le salon est traité en béton ciré sable clair et la salle à manger en parement de pierre en camaïeu de marron. Pour accentuer la séparation nous avons pensé un faux plafond dans la zone de la salle à manger dans lequel nous installons un bandeau de LED qui viendra éclairer le plafond.
Les lumières indirectes apporte de la douceur à l'espace.
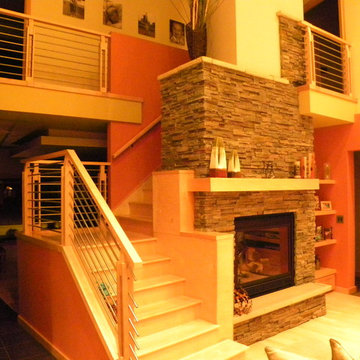
This beautiful 3000 square foot urban residence overlooking a natural landscape. The home is a comtemporary craftsman style on the exterior with a modern interior. The interior incorporates 4 generous bedrooms, 3 full baths, large open concept kitchen, dining area, family room, and sunroom/office. The exterior also has a combination of integrated lower and upper decks to fully capture the natural beauty of the site.
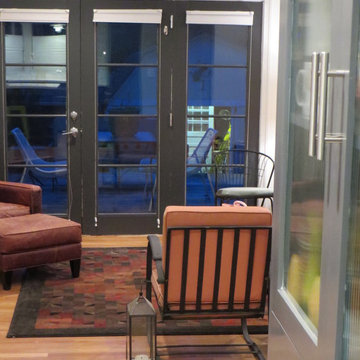
-Created open plan
-Removed wall separating Kitchen and Breakfast area from Living Areas
-Combined former Laundry room and Den into new Great Room and Office
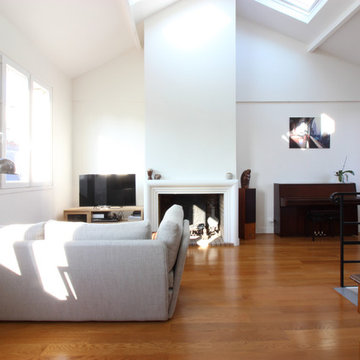
Photo © Florence Quissolle / Agence FABRIQUE D'ESPACE
パリにある高級な広いコンテンポラリースタイルのおしゃれなロフトリビング (ミュージックルーム、白い壁、淡色無垢フローリング、標準型暖炉、レンガの暖炉まわり、据え置き型テレビ) の写真
パリにある高級な広いコンテンポラリースタイルのおしゃれなロフトリビング (ミュージックルーム、白い壁、淡色無垢フローリング、標準型暖炉、レンガの暖炉まわり、据え置き型テレビ) の写真
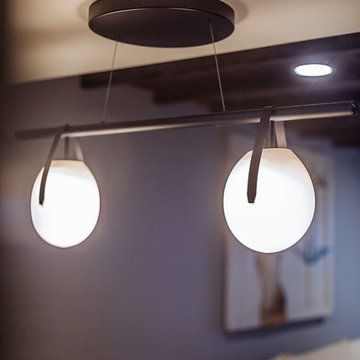
The brief for the living room included creating a space that is comfortable, modern and where the couple’s young children can play and make a mess. We selected a bright, vintage rug to anchor the space on top of which we added a myriad of seating opportunities that can move and morph into whatever is required for playing and entertaining.
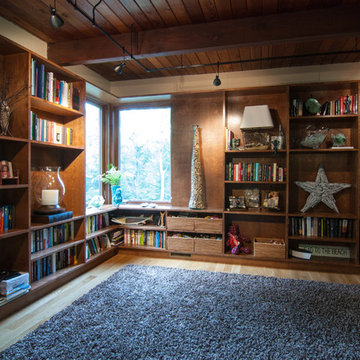
シカゴにあるコンテンポラリースタイルのおしゃれなオープンリビング (ベージュの壁、淡色無垢フローリング、コーナー設置型暖炉、レンガの暖炉まわり、据え置き型テレビ) の写真
コンテンポラリースタイルのファミリールーム (レンガの暖炉まわり、淡色無垢フローリング、スレートの床) の写真
5
