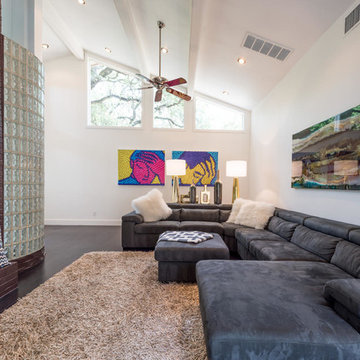コンテンポラリースタイルのファミリールーム (レンガの暖炉まわり、濃色無垢フローリング、白い壁) の写真
絞り込み:
資材コスト
並び替え:今日の人気順
写真 1〜20 枚目(全 47 枚)
1/5

Here’s an example of a TV project for one of our many satisfied clients that just moved into a new Perry Home located at River Rock Ranch area located in Boerne, TX that wanted a stylish TV wall mount installation of their 65 inch Samsung HDTV above fireplace.
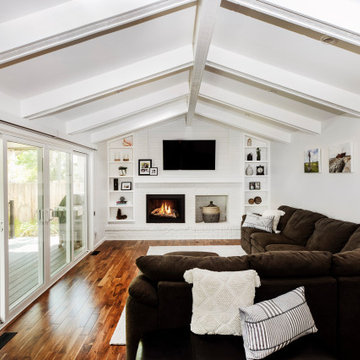
A window was removed and an 8' slider took it's place which allows light to flood the room. Painting the brick white updates the space and adds even more light.
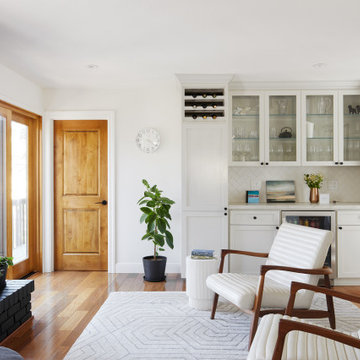
サンフランシスコにあるお手頃価格の小さなコンテンポラリースタイルのおしゃれなオープンリビング (ホームバー、白い壁、濃色無垢フローリング、標準型暖炉、レンガの暖炉まわり、テレビなし、茶色い床) の写真
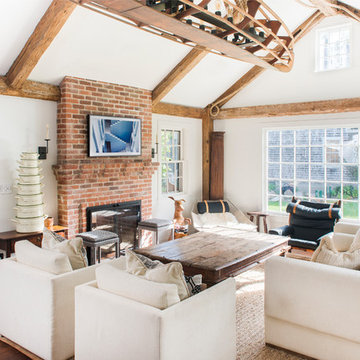
ボストンにあるコンテンポラリースタイルのおしゃれなオープンリビング (白い壁、濃色無垢フローリング、両方向型暖炉、レンガの暖炉まわり、テレビなし) の写真
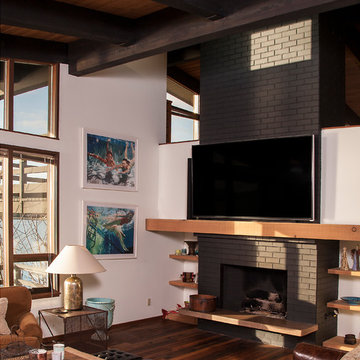
シアトルにある広いコンテンポラリースタイルのおしゃれなオープンリビング (白い壁、濃色無垢フローリング、標準型暖炉、レンガの暖炉まわり、壁掛け型テレビ、茶色い床) の写真
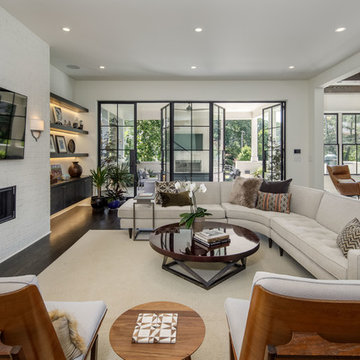
Wide painted brick fireplace with floating cabinets and bookshelves, curvy sofa, mid-century accent chairs, iron doors leading to outdoor living space.
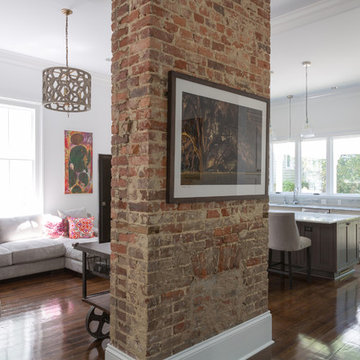
The floor plan was opened up to create this family room and kitchen. Th eold brick fireplace was retained as it is a structural piece and offers some privacy to the family room. The pendant is from Mr. Brown.
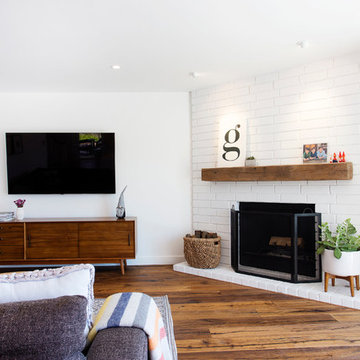
A look from the kitchen into the family room
ロサンゼルスにある中くらいなコンテンポラリースタイルのおしゃれなオープンリビング (白い壁、濃色無垢フローリング、コーナー設置型暖炉、レンガの暖炉まわり、壁掛け型テレビ) の写真
ロサンゼルスにある中くらいなコンテンポラリースタイルのおしゃれなオープンリビング (白い壁、濃色無垢フローリング、コーナー設置型暖炉、レンガの暖炉まわり、壁掛け型テレビ) の写真
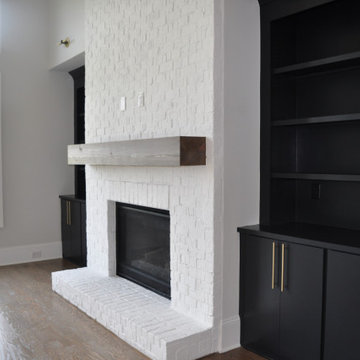
アトランタにあるお手頃価格の中くらいなコンテンポラリースタイルのおしゃれなオープンリビング (白い壁、濃色無垢フローリング、標準型暖炉、レンガの暖炉まわり、テレビなし、茶色い床、三角天井) の写真
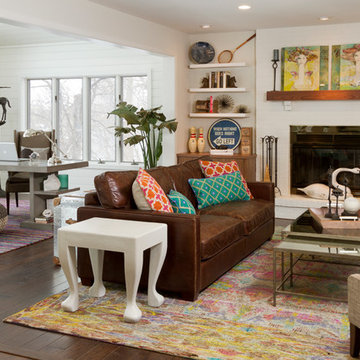
This kid friendly family room and home office are the favorite place to hang out for this young family. The wall and door between the old four season porch and main level living room was removed to create an open concept floor plan and bring in more natural light into the space. The pine walls and old brick fireplace were painted a crisp shade of white to brighten and update the feel of this family room.
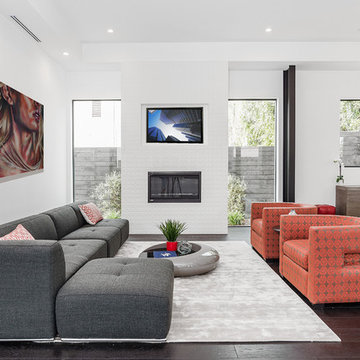
Oak Chianti provides stunning, midnight-hued planks that are perfect for areas of high contrast. These beautiful European Engineered hardwood planks are 7.5" wide and extra-long, creating a spacious sanctuary you will proud to call home. Each is wire-brushed by hand and coated with layers of premium finish for a scratch-resistant surface that is easy to maintain and care for.
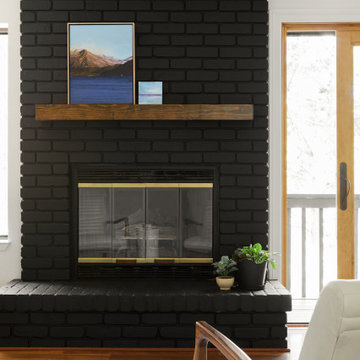
サンフランシスコにあるお手頃価格の小さなコンテンポラリースタイルのおしゃれなオープンリビング (ホームバー、白い壁、濃色無垢フローリング、標準型暖炉、レンガの暖炉まわり、テレビなし、茶色い床) の写真
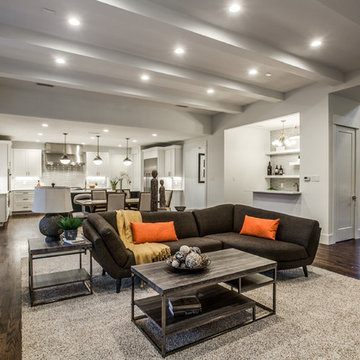
Welcome to the inviting living room, where a sleek ribbon fireplace serves as the focal point, complemented by a wall-mounted TV for entertainment. The layered brick veneer adds texture and charm, while a coffered ceiling adds architectural interest. Three oversized floor-to-ceiling windows flood the space with natural light, enhancing the beauty of the dark gorgeous hardwood floors. An area rug anchors the seating area, while a lighting array creates a warm and welcoming ambiance.
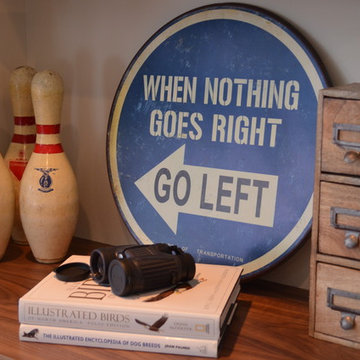
This kid friendly family room and home office are the favorite place to hang out for this young family. The wall and door between the old four season porch and main level living room was removed to create an open concept floor plan and bring in more natural light into the space. The pine walls and old brick fireplace were painted a crisp shade of white to brighten and update the feel of this family room.
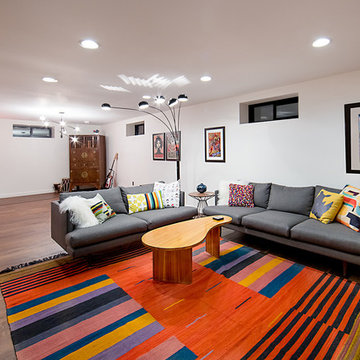
This dated family home has been completely renovated into a fun, contemporary space for the clients to enjoy. The exterior of the home has been completely re-done into a contemporary design. The main living area features built in shelving, light wood floors and high ceilings, accented with unique wallpaper and high-end finishes.
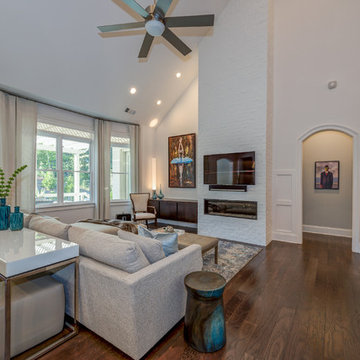
Gary Feinberg, Photographer
アトランタにあるコンテンポラリースタイルのおしゃれなオープンリビング (白い壁、濃色無垢フローリング、レンガの暖炉まわり、壁掛け型テレビ) の写真
アトランタにあるコンテンポラリースタイルのおしゃれなオープンリビング (白い壁、濃色無垢フローリング、レンガの暖炉まわり、壁掛け型テレビ) の写真
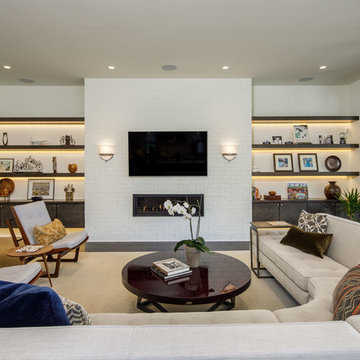
Wide painted brick fireplace with floating cabinets and bookshelves, curvy sofa, mid-century accent chairs, iron doors leading to outdoor living space.
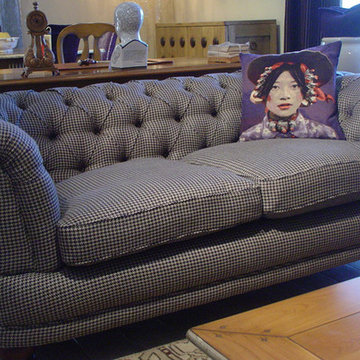
他の地域にあるお手頃価格の中くらいなコンテンポラリースタイルのおしゃれなオープンリビング (ライブラリー、白い壁、濃色無垢フローリング、暖炉なし、レンガの暖炉まわり、テレビなし、茶色い床) の写真
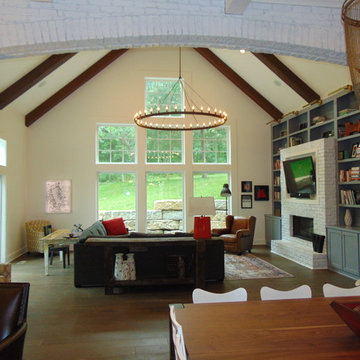
カンザスシティにある高級な広いコンテンポラリースタイルのおしゃれなオープンリビング (白い壁、濃色無垢フローリング、標準型暖炉、レンガの暖炉まわり、壁掛け型テレビ、茶色い床) の写真
コンテンポラリースタイルのファミリールーム (レンガの暖炉まわり、濃色無垢フローリング、白い壁) の写真
1
