コンテンポラリースタイルのファミリールーム (レンガの暖炉まわり、竹フローリング、テラコッタタイルの床、クッションフロア、壁掛け型テレビ) の写真
絞り込み:
資材コスト
並び替え:今日の人気順
写真 1〜9 枚目(全 9 枚)

Custom cabinetry flank either side of the newly painted fireplace to tie into the kitchen island. New bamboo hardwood flooring spread throughout the family room and kitchen to connect the open room. A custom arched cherry mantel complements the custom cherry tabletops and floating shelves. Lastly, a new hearthstone brings depth and richness to the fireplace in this open family room/kitchen space.
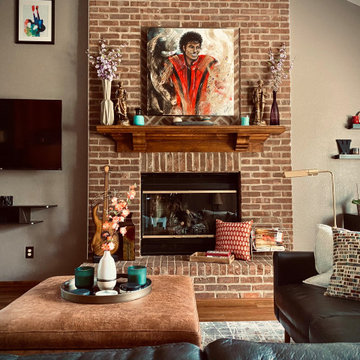
フィラデルフィアにあるお手頃価格の広いコンテンポラリースタイルのおしゃれなオープンリビング (グレーの壁、クッションフロア、レンガの暖炉まわり、壁掛け型テレビ、茶色い床) の写真
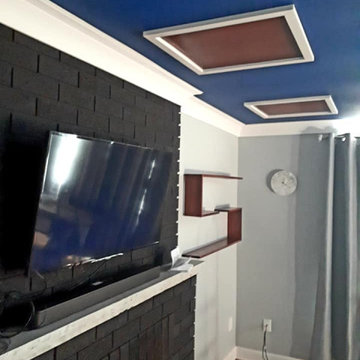
Rooms do not have to be boring, especially those where you spend time with your family. In this room, old popcorn from the ceiling was removed and painted in dark blue in a flat finish. To give it so style, we added custom-made wood tiles and installed crown moulding. many houses from the '80s and 90's have brick fireplace; this fireplace was painted with the black brick paint.
The painting is the most critical part of your room renovation; This room is painted with medium gray shade in matte finish. It is important to choose the right finish. Rooms will lot of natural light should be painted in matte or flat finish because walls - especially in older homes - are not 100% flat and free of small bumps that are not always possible to fill. Paint with sheen will show the minor uneven surface of the walls and ceiling. Therefore, a good quality flat or matte finish is ideal. Eggshell or low sheen is ideal for families with young children.

Custom cabinetry flank either side of the newly painted fireplace to tie into the kitchen island. New bamboo hardwood flooring spread throughout the family room and kitchen to connect the open room. A custom arched cherry mantel complements the custom cherry tabletops and floating shelves. Lastly, a new hearthstone brings depth and richness to the fireplace in this open family room/kitchen space.
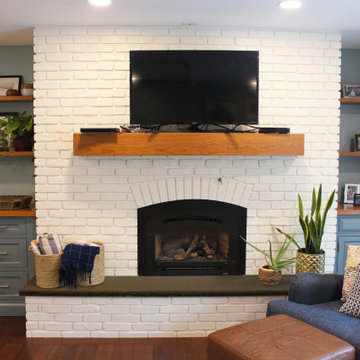
Custom cabinetry flank either side of the newly painted fireplace to tie into the kitchen island. New bamboo hardwood flooring spread throughout the family room and kitchen to connect the open room. A custom arched cherry mantel complements the custom cherry tabletops and floating shelves. Lastly, a new hearthstone brings depth and richness to the fireplace in this open family room/kitchen space.
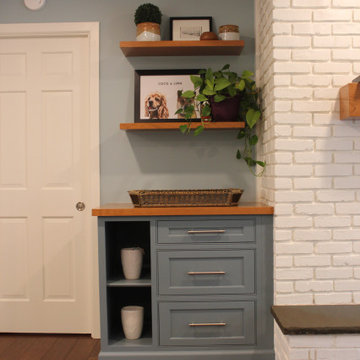
Custom cabinetry flank either side of the newly painted fireplace to tie into the kitchen island. New bamboo hardwood flooring spread throughout the family room and kitchen to connect the open room. A custom arched cherry mantel complements the custom cherry tabletops and floating shelves. Lastly, a new hearthstone brings depth and richness to the fireplace in this open family room/kitchen space.
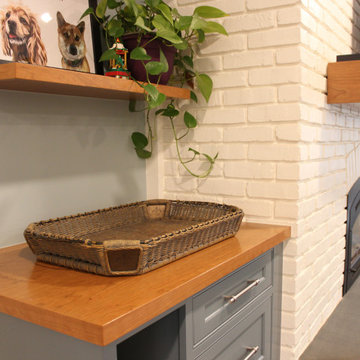
Custom cabinetry flank either side of the newly painted fireplace to tie into the kitchen island. New bamboo hardwood flooring spread throughout the family room and kitchen to connect the open room. A custom arched cherry mantel complements the custom cherry tabletops and floating shelves. Lastly, a new hearthstone brings depth and richness to the fireplace in this open family room/kitchen space.
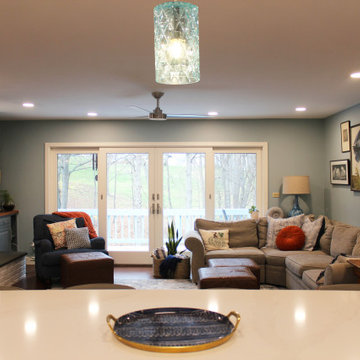
Custom cabinetry flank either side of the newly painted fireplace to tie into the kitchen island. New bamboo hardwood flooring spread throughout the family room and kitchen to connect the open room. A custom arched cherry mantel complements the custom cherry tabletops and floating shelves. Lastly, a new hearthstone brings depth and richness to the fireplace in this open family room/kitchen space.
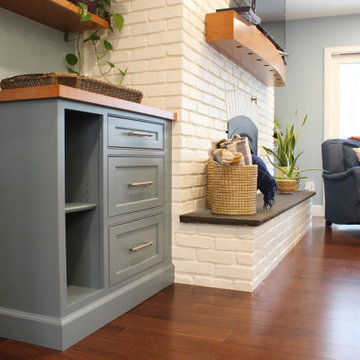
Custom cabinetry flank either side of the newly painted fireplace to tie into the kitchen island. New bamboo hardwood flooring spread throughout the family room and kitchen to connect the open room. A custom arched cherry mantel complements the custom cherry tabletops and floating shelves. Lastly, a new hearthstone brings depth and richness to the fireplace in this open family room/kitchen space.
コンテンポラリースタイルのファミリールーム (レンガの暖炉まわり、竹フローリング、テラコッタタイルの床、クッションフロア、壁掛け型テレビ) の写真
1