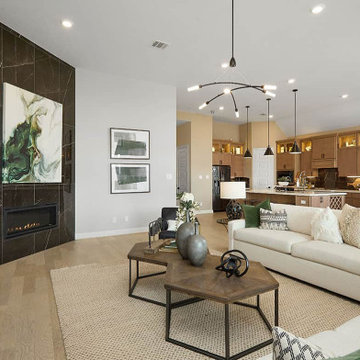コンテンポラリースタイルのファミリールーム (レンガの暖炉まわり、タイルの暖炉まわり、ベージュの床、青い壁、グレーの壁) の写真
絞り込み:
資材コスト
並び替え:今日の人気順
写真 1〜20 枚目(全 64 枚)
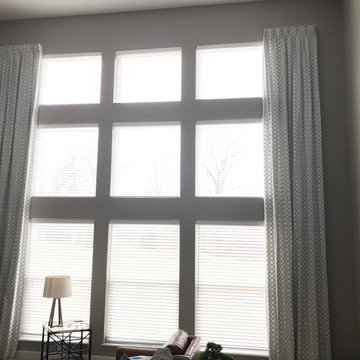
This family room has functional motorized wood blinds complimented with decorative side panels
コロンバスにある高級な広いコンテンポラリースタイルのおしゃれなオープンリビング (グレーの壁、カーペット敷き、標準型暖炉、タイルの暖炉まわり、壁掛け型テレビ、ベージュの床) の写真
コロンバスにある高級な広いコンテンポラリースタイルのおしゃれなオープンリビング (グレーの壁、カーペット敷き、標準型暖炉、タイルの暖炉まわり、壁掛け型テレビ、ベージュの床) の写真
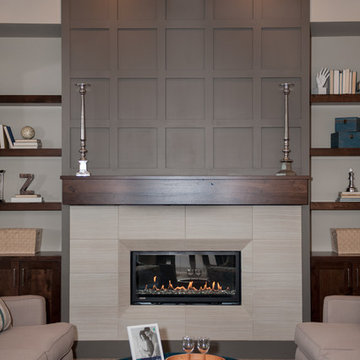
Aimee Lee Photography
ソルトレイクシティにある高級な中くらいなコンテンポラリースタイルのおしゃれなオープンリビング (グレーの壁、カーペット敷き、横長型暖炉、タイルの暖炉まわり、壁掛け型テレビ、ベージュの床) の写真
ソルトレイクシティにある高級な中くらいなコンテンポラリースタイルのおしゃれなオープンリビング (グレーの壁、カーペット敷き、横長型暖炉、タイルの暖炉まわり、壁掛け型テレビ、ベージュの床) の写真

ニューヨークにある広いコンテンポラリースタイルのおしゃれなオープンリビング (青い壁、淡色無垢フローリング、標準型暖炉、タイルの暖炉まわり、壁掛け型テレビ、ベージュの床) の写真
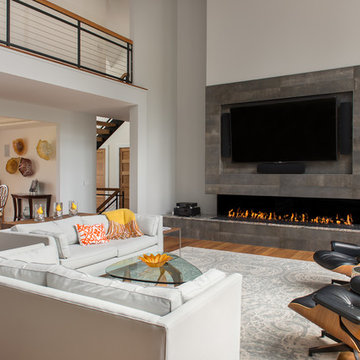
ボストンにある高級な広いコンテンポラリースタイルのおしゃれなオープンリビング (グレーの壁、淡色無垢フローリング、横長型暖炉、タイルの暖炉まわり、内蔵型テレビ、ベージュの床) の写真

Living Room:
Our customer wanted to update the family room and the kitchen of this 1970's splanch. By painting the brick wall white and adding custom built-ins we brightened up the space. The decor reflects our client's love for color and a bit of asian style elements. We also made sure that the sitting was not only beautiful, but very comfortable and durable. The sofa and the accent chairs sit very comfortably and we used the performance fabrics to make sure they last through the years. We also wanted to highlight the art collection which the owner curated through the years.
Kithen:
We enlarged the kitchen by removing a partition wall that divided it from the dining room and relocated the entrance. Our goal was to create a warm and inviting kitchen, therefore we selected a mellow, neutral palette. The cabinets are soft Irish Cream as opposed to a bright white. The mosaic backsplash makes a statement, but remains subtle through its beige tones. We selected polished brass for the hardware, as well as brass and warm metals for the light fixtures which emit a warm and cozy glow.
For beauty and practicality, we used quartz for the working surface countertops and for the island we chose a sophisticated leather finish marble with strong movement and gold inflections. Because of our client’s love for Asian influences, we selected upholstery fabric with an image of a dragon, chrysanthemums to mimic Japanese textiles, and red accents scattered throughout.
Functionality, aesthetics, and expressing our clients vision was our main goal.
Photography: Jeanne Calarco, Context Media Development
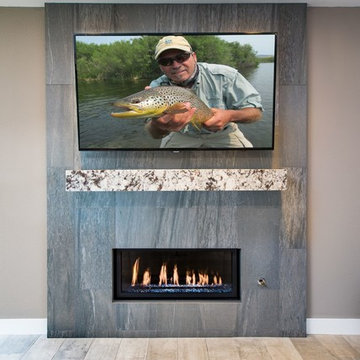
Rich Baum Photography
サクラメントにある中くらいなコンテンポラリースタイルのおしゃれなオープンリビング (グレーの壁、磁器タイルの床、横長型暖炉、タイルの暖炉まわり、埋込式メディアウォール、ベージュの床) の写真
サクラメントにある中くらいなコンテンポラリースタイルのおしゃれなオープンリビング (グレーの壁、磁器タイルの床、横長型暖炉、タイルの暖炉まわり、埋込式メディアウォール、ベージュの床) の写真

マイアミにある高級な広いコンテンポラリースタイルのおしゃれなオープンリビング (ゲームルーム、グレーの壁、大理石の床、薪ストーブ、タイルの暖炉まわり、壁掛け型テレビ、ベージュの床) の写真
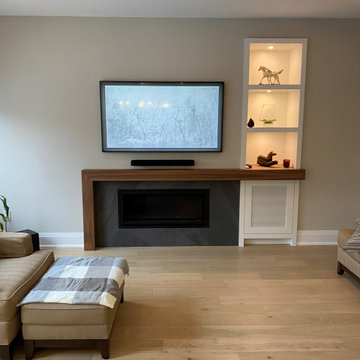
This project was completed in conjunction with David at Glen Abbey Contractors Ltd. and Jit at Misani Kitchen Design. Our clients wanted a much more open concept home with new light and bright finishes. Walls were removed between the kitchen sitting area and great room, all new white oak engineered hardwood was laid on both floors, a brand new craftsman staircase with wrought iron spindles replaced the old, outdated yellow oak stairs and spindles, ceilings were scraped and pots added, new interior doors and trim, a new powder room and laundry room were also added (not shown) and dark, dated paint colours were replaced with lighter off whites. The piece de resistance is a a brand new open kitchen with large island and totally functional butler's pantry. In the family room, the old wall unit with small gas fireplace was replaced with a more streamlined, contemporary wood surround and porcelain tile with a new linear fireplace and one sided shelving. Finally, we added a Samsung Frame TV to the family room which looks like a piece of artwork while not in use. The home is now much more open, bright and cheerful with a fresh, cohesive flow! Kitchen countertops by Cambria - island (Ironsbridge), perimiter (Winterbourne).
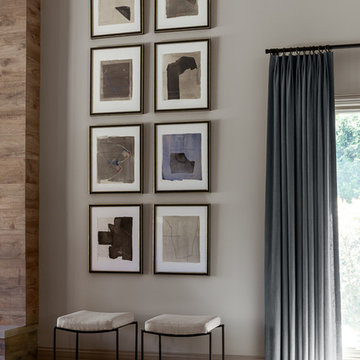
I love supporting local artists. This is an abstract series that we had framed and I love the way this contemporary art places so well in a transitional room. Accentuating the ceiling height with this art play off nicely with the reclaimed, porcelain wood fireplace wall and blue, gray, drapery panels in the dining room.
Photo credit: Janet Mesic Mackie
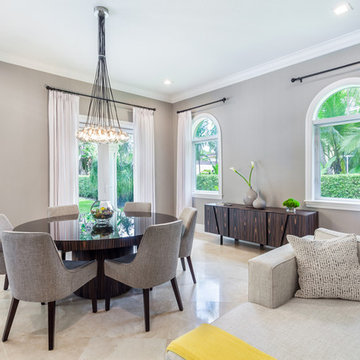
マイアミにある高級な広いコンテンポラリースタイルのおしゃれなオープンリビング (ゲームルーム、グレーの壁、大理石の床、薪ストーブ、タイルの暖炉まわり、壁掛け型テレビ、ベージュの床) の写真
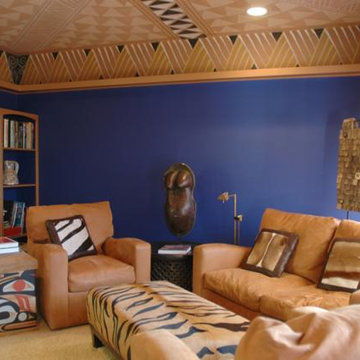
This Gallery Home renovation included the whole house and required updated circulation, lighting, finishes and revision of the structure.
サンフランシスコにある高級な広いコンテンポラリースタイルのおしゃれなオープンリビング (青い壁、カーペット敷き、標準型暖炉、レンガの暖炉まわり、内蔵型テレビ、ベージュの床) の写真
サンフランシスコにある高級な広いコンテンポラリースタイルのおしゃれなオープンリビング (青い壁、カーペット敷き、標準型暖炉、レンガの暖炉まわり、内蔵型テレビ、ベージュの床) の写真
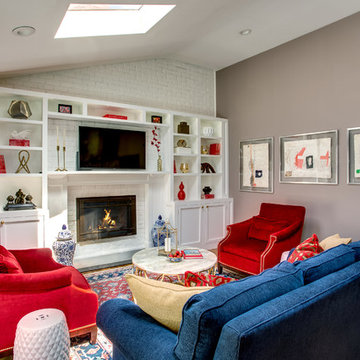
Living Room:
Our customer wanted to update the family room and the kitchen of this 1970's splanch. By painting the brick wall white and adding custom built-ins we brightened up the space. The decor reflects our client's love for color and a bit of asian style elements. We also made sure that the sitting was not only beautiful, but very comfortable and durable. The sofa and the accent chairs sit very comfortably and we used the performance fabrics to make sure they last through the years. We also wanted to highlight the art collection which the owner curated through the years.
Kithen:
We enlarged the kitchen by removing a partition wall that divided it from the dining room and relocated the entrance. Our goal was to create a warm and inviting kitchen, therefore we selected a mellow, neutral palette. The cabinets are soft Irish Cream as opposed to a bright white. The mosaic backsplash makes a statement, but remains subtle through its beige tones. We selected polished brass for the hardware, as well as brass and warm metals for the light fixtures which emit a warm and cozy glow.
For beauty and practicality, we used quartz for the working surface countertops and for the island we chose a sophisticated leather finish marble with strong movement and gold inflections. Because of our client’s love for Asian influences, we selected upholstery fabric with an image of a dragon, chrysanthemums to mimic Japanese textiles, and red accents scattered throughout.
Functionality, aesthetics, and expressing our clients vision was our main goal.
Photography: Jeanne Calarco, Context Media Development
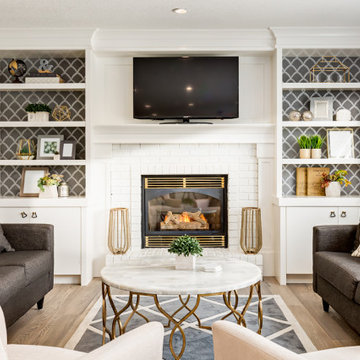
カルガリーにあるコンテンポラリースタイルのおしゃれなオープンリビング (グレーの壁、淡色無垢フローリング、薪ストーブ、レンガの暖炉まわり、埋込式メディアウォール、ベージュの床) の写真
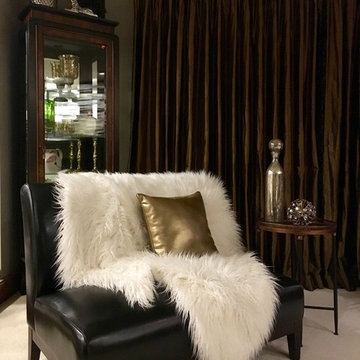
ボストンにある中くらいなコンテンポラリースタイルのおしゃれなオープンリビング (グレーの壁、カーペット敷き、標準型暖炉、レンガの暖炉まわり、据え置き型テレビ、ベージュの床) の写真
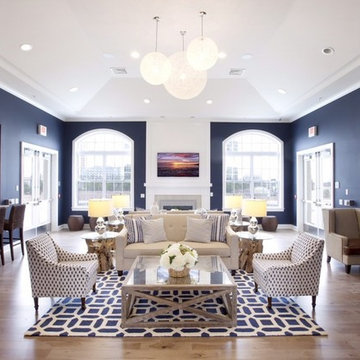
© Lisa Russman Photography
www.lisarussman.com
ニューヨークにある高級な広いコンテンポラリースタイルのおしゃれなオープンリビング (青い壁、淡色無垢フローリング、標準型暖炉、壁掛け型テレビ、タイルの暖炉まわり、ベージュの床) の写真
ニューヨークにある高級な広いコンテンポラリースタイルのおしゃれなオープンリビング (青い壁、淡色無垢フローリング、標準型暖炉、壁掛け型テレビ、タイルの暖炉まわり、ベージュの床) の写真
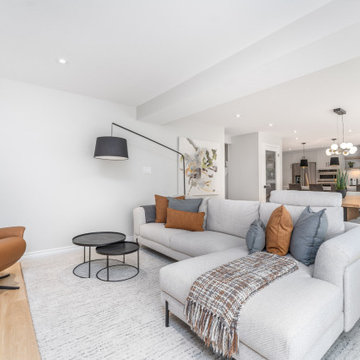
Built-in entertainment unit and fireplace surround. Part of a complete main floor renovation. Simple sines and design monochromatic design with minimal colours flow through the entire space.
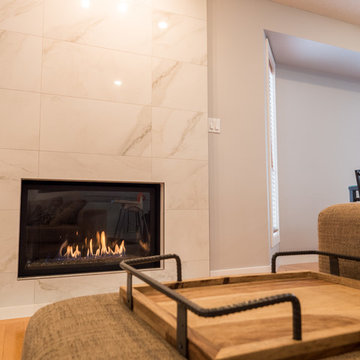
Digital Video Listings
EcoLux Fireplace Tile
エドモントンにある中くらいなコンテンポラリースタイルのおしゃれなオープンリビング (グレーの壁、淡色無垢フローリング、標準型暖炉、テレビなし、ベージュの床、タイルの暖炉まわり) の写真
エドモントンにある中くらいなコンテンポラリースタイルのおしゃれなオープンリビング (グレーの壁、淡色無垢フローリング、標準型暖炉、テレビなし、ベージュの床、タイルの暖炉まわり) の写真
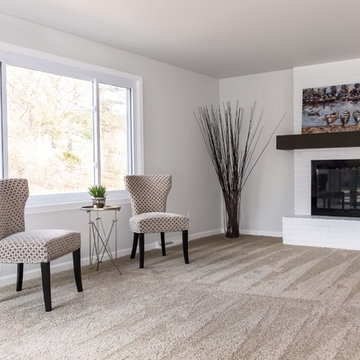
シンシナティにある中くらいなコンテンポラリースタイルのおしゃれなオープンリビング (グレーの壁、カーペット敷き、標準型暖炉、レンガの暖炉まわり、テレビなし、ベージュの床) の写真
コンテンポラリースタイルのファミリールーム (レンガの暖炉まわり、タイルの暖炉まわり、ベージュの床、青い壁、グレーの壁) の写真
1
