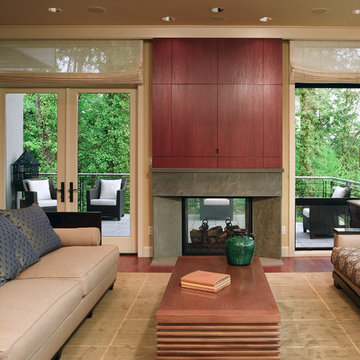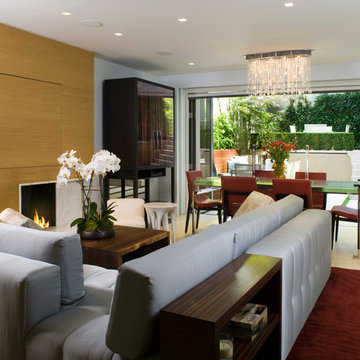コンテンポラリースタイルのファミリールーム (レンガの暖炉まわり、石材の暖炉まわり、内蔵型テレビ) の写真
絞り込み:
資材コスト
並び替え:今日の人気順
写真 1〜20 枚目(全 124 枚)
1/5

photography Birte Reimer,
art Norman Kulkin,
ロサンゼルスにあるラグジュアリーな広いコンテンポラリースタイルのおしゃれなオープンリビング (ライブラリー、ベージュの壁、無垢フローリング、横長型暖炉、石材の暖炉まわり、内蔵型テレビ) の写真
ロサンゼルスにあるラグジュアリーな広いコンテンポラリースタイルのおしゃれなオープンリビング (ライブラリー、ベージュの壁、無垢フローリング、横長型暖炉、石材の暖炉まわり、内蔵型テレビ) の写真
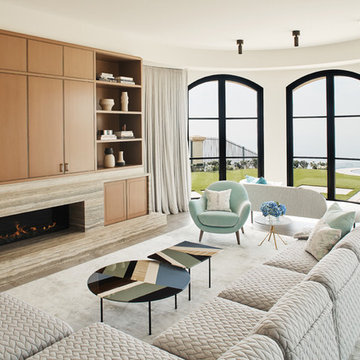
"Dramatically positioned along Pelican Crest's prized front row, this Newport Coast House presents a refreshing modern aesthetic rarely available in the community. A comprehensive $6M renovation completed in December 2017 appointed the home with an assortment of sophisticated design elements, including white oak & travertine flooring, light fixtures & chandeliers by Apparatus & Ladies & Gentlemen, & SubZero appliances throughout. The home's unique orientation offers the region's best view perspective, encompassing the ocean, Catalina Island, Harbor, city lights, Palos Verdes, Pelican Hill Golf Course, & crashing waves. The eminently liveable floorplan spans 3 levels and is host to 5 bedroom suites, open social spaces, home office (possible 6th bedroom) with views & balcony, temperature-controlled wine and cigar room, home spa with heated floors, a steam room, and quick-fill tub, home gym, & chic master suite with frameless, stand-alone shower, his & hers closets, & sprawling ocean views. The rear yard is an entertainer's paradise with infinity-edge pool & spa, fireplace, built-in BBQ, putting green, lawn, and covered outdoor dining area. An 8-car subterranean garage & fully integrated Savant system complete this one of-a-kind residence. Residents of Pelican Crest enjoy 24/7 guard-gated patrolled security, swim, tennis & playground amenities of the Newport Coast Community Center & close proximity to the pristine beaches, world-class shopping & dining, & John Wayne Airport." via Cain Group / Pacific Sotheby's International Realty
Photo: Sam Frost

Wall mount fireplace, travertin surround, tv wall, privacy-filmed windows, bookshelves builtin
サンフランシスコにあるコンテンポラリースタイルのおしゃれなファミリールーム (白い壁、標準型暖炉、石材の暖炉まわり、内蔵型テレビ) の写真
サンフランシスコにあるコンテンポラリースタイルのおしゃれなファミリールーム (白い壁、標準型暖炉、石材の暖炉まわり、内蔵型テレビ) の写真
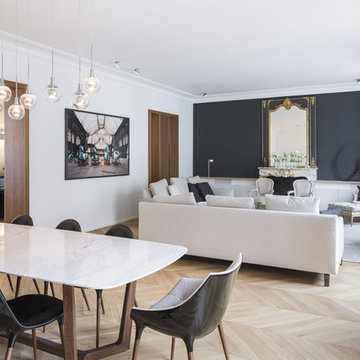
Sergio Grazia
パリにあるラグジュアリーな広いコンテンポラリースタイルのおしゃれなオープンリビング (淡色無垢フローリング、標準型暖炉、石材の暖炉まわり、白い壁、内蔵型テレビ) の写真
パリにあるラグジュアリーな広いコンテンポラリースタイルのおしゃれなオープンリビング (淡色無垢フローリング、標準型暖炉、石材の暖炉まわり、白い壁、内蔵型テレビ) の写真
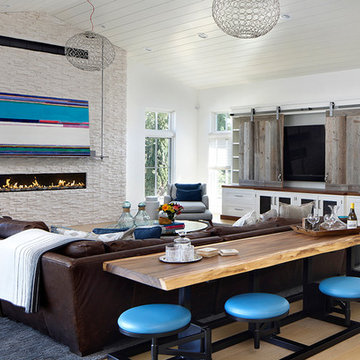
Bernard Andre
サンフランシスコにある広いコンテンポラリースタイルのおしゃれな独立型ファミリールーム (白い壁、淡色無垢フローリング、横長型暖炉、石材の暖炉まわり、内蔵型テレビ、ベージュの床) の写真
サンフランシスコにある広いコンテンポラリースタイルのおしゃれな独立型ファミリールーム (白い壁、淡色無垢フローリング、横長型暖炉、石材の暖炉まわり、内蔵型テレビ、ベージュの床) の写真
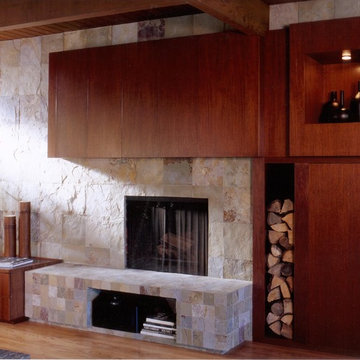
サンフランシスコにある高級な広いコンテンポラリースタイルのおしゃれな独立型ファミリールーム (標準型暖炉、石材の暖炉まわり、淡色無垢フローリング、ベージュの壁、内蔵型テレビ、ベージュの床) の写真
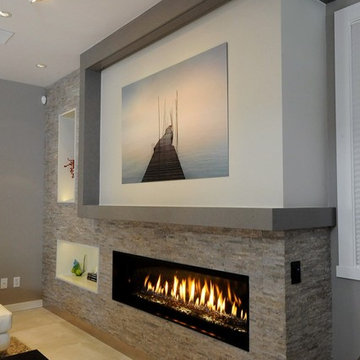
バンクーバーにある中くらいなコンテンポラリースタイルのおしゃれなファミリールーム (グレーの壁、セラミックタイルの床、横長型暖炉、石材の暖炉まわり、内蔵型テレビ、白い床) の写真

We remodeled the exisiting fireplace with a heavier mass of stone and waxed steel plate frame. The stone fireplace wall is held off the new TV/media cabinet with a steel reveal. The hearth is floating Ceasarstone that matches the adjacent open kitchen countertop.
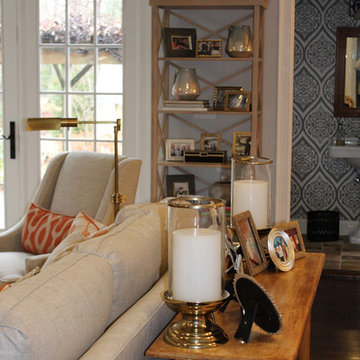
Some of the clients existing pieces were repurposed such as the pine sofa table but updated with hurricane candles and new gold and silver picture frames with various textures, shapes and sizes. A view into the powder room reveals the newly added Thibault sea grass large scall print wallpaper.

This living room designed by the interior designers at Aspen Design Room is the centerpiece of this elegant home. The stunning fireplace is the focal point of the room while the vaulted ceilings with the substantial timber structure give the room a grand feel.
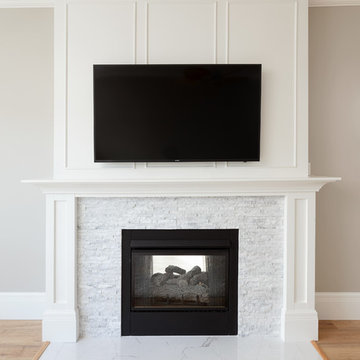
Custom designed fireplace surround, light stonework, custom white mantle.
バンクーバーにあるコンテンポラリースタイルのおしゃれなオープンリビング (ベージュの壁、淡色無垢フローリング、標準型暖炉、石材の暖炉まわり、内蔵型テレビ、茶色い床) の写真
バンクーバーにあるコンテンポラリースタイルのおしゃれなオープンリビング (ベージュの壁、淡色無垢フローリング、標準型暖炉、石材の暖炉まわり、内蔵型テレビ、茶色い床) の写真

Je suis ravie de vous dévoiler une de mes réalisations :
un meuble de bar sur mesure, niché au cœur d'un magnifique appartement haussmannien. Fusionnant l'élégance intemporelle de l'architecture haussmannienne avec une modernité raffinée, ce meuble est bien plus qu'un simple lieu de stockage - c'est une pièce maîtresse, une invitation à la convivialité et au partage.
Lorsque j'ai débuté ce projet, mon objectif était clair : respecter et mettre en valeur l'authenticité de cet appartement tout en y ajoutant une touche contemporaine. Les moulures, les cheminées en marbre et les parquets en point de Hongrie se marient à merveille avec ce meuble de bar, dont le design et les matériaux ont été choisis avec soin pour créer une harmonie parfaite.
www.karineperez.com
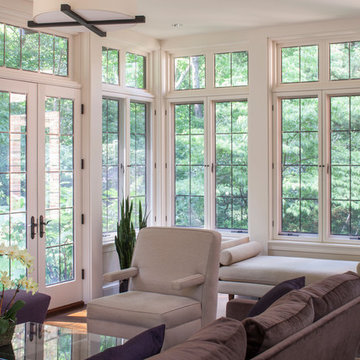
The new family room addition was designed adjacent to the public park that backs up to the house.
Photo by Erik Kvalsvik
ワシントンD.C.にある広いコンテンポラリースタイルのおしゃれな独立型ファミリールーム (白い壁、濃色無垢フローリング、標準型暖炉、石材の暖炉まわり、内蔵型テレビ) の写真
ワシントンD.C.にある広いコンテンポラリースタイルのおしゃれな独立型ファミリールーム (白い壁、濃色無垢フローリング、標準型暖炉、石材の暖炉まわり、内蔵型テレビ) の写真
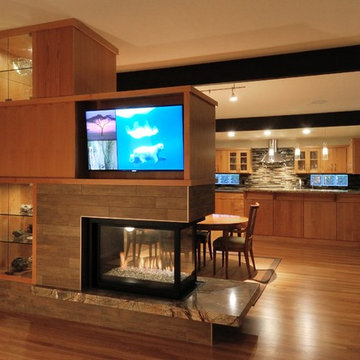
サクラメントにある高級な広いコンテンポラリースタイルのおしゃれなオープンリビング (ベージュの壁、淡色無垢フローリング、両方向型暖炉、石材の暖炉まわり、内蔵型テレビ) の写真
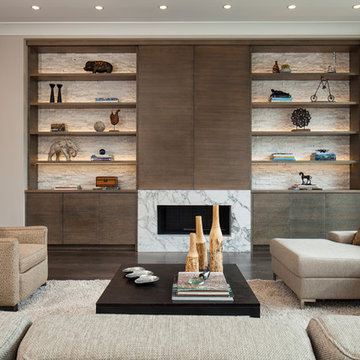
シカゴにあるコンテンポラリースタイルのおしゃれなファミリールーム (グレーの壁、濃色無垢フローリング、横長型暖炉、石材の暖炉まわり、内蔵型テレビ、茶色い床) の写真
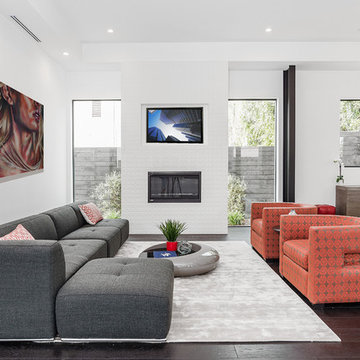
Oak Chianti provides stunning, midnight-hued planks that are perfect for areas of high contrast. These beautiful European Engineered hardwood planks are 7.5" wide and extra-long, creating a spacious sanctuary you will proud to call home. Each is wire-brushed by hand and coated with layers of premium finish for a scratch-resistant surface that is easy to maintain and care for.
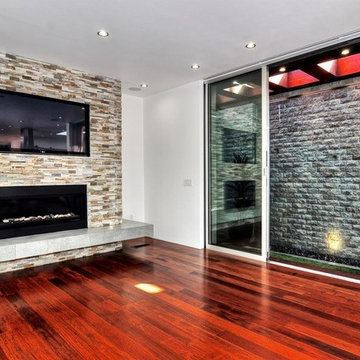
オレンジカウンティにある高級な広いコンテンポラリースタイルのおしゃれなオープンリビング (白い壁、濃色無垢フローリング、横長型暖炉、石材の暖炉まわり、内蔵型テレビ) の写真
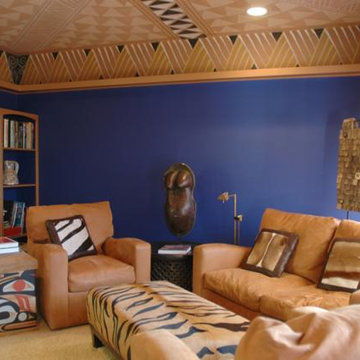
This Gallery Home renovation included the whole house and required updated circulation, lighting, finishes and revision of the structure.
サンフランシスコにある高級な広いコンテンポラリースタイルのおしゃれなオープンリビング (青い壁、カーペット敷き、標準型暖炉、レンガの暖炉まわり、内蔵型テレビ、ベージュの床) の写真
サンフランシスコにある高級な広いコンテンポラリースタイルのおしゃれなオープンリビング (青い壁、カーペット敷き、標準型暖炉、レンガの暖炉まわり、内蔵型テレビ、ベージュの床) の写真
コンテンポラリースタイルのファミリールーム (レンガの暖炉まわり、石材の暖炉まわり、内蔵型テレビ) の写真
1
