コンテンポラリースタイルのファミリールーム (レンガの暖炉まわり、石材の暖炉まわり、カーペット敷き、茶色い床、緑の床) の写真
絞り込み:
資材コスト
並び替え:今日の人気順
写真 1〜12 枚目(全 12 枚)
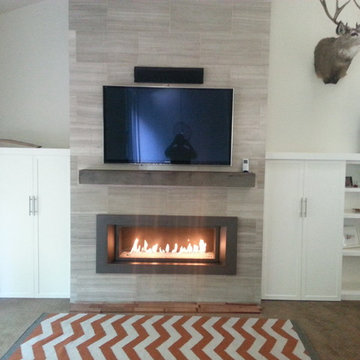
サンフランシスコにある中くらいなコンテンポラリースタイルのおしゃれなファミリールーム (白い壁、カーペット敷き、横長型暖炉、石材の暖炉まわり、壁掛け型テレビ、茶色い床) の写真
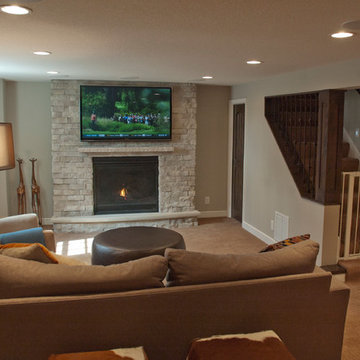
The basement in this home sat unused for years. Cinder block windows did a poor job of brightening the space. Linoleum floors were outdated years ago. The bar was a brick and mortar monster.
The remodeling design began with a new centerpiece – a gas fireplace to warm up cold Minnesota evenings. It features custom brickwork enclosing the energy efficient firebox.
New energy-efficient egress windows can be opened to allow cross ventilation, while keeping the room cozy. A dramatic improvement over cinder block glass.
A new wet bar was added, featuring Oak Wood cabinets and Granite countertops. Note the custom tile work behind the stainless steel sink. The bar itself uses the same materials, creating comfortable seating for three.
Finally, the use of in-ceiling down lights adds a single “color” of light, making the entire room both bright and warm. The before and after photos tell the whole story.
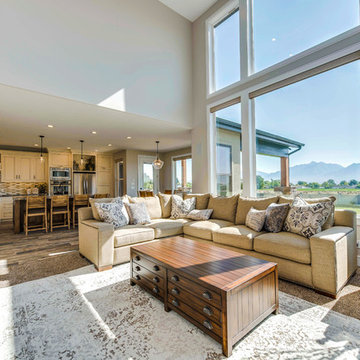
ソルトレイクシティにあるお手頃価格の広いコンテンポラリースタイルのおしゃれなオープンリビング (マルチカラーの壁、カーペット敷き、標準型暖炉、レンガの暖炉まわり、テレビなし、茶色い床) の写真
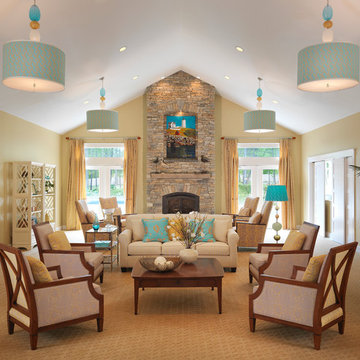
This home away from home gathering room features 3 foot diameter custom designed drum shades with hand blown glass balls by Tracy Glover Studios. The shades and fabrics were custom designed by Penumbra textiles and are rated for indoor and outdoor use. Stacked stone fireplace features an original oil painting on wood of the Nuble Lighthouse in Maine by artist Rose Bryant.
Photo~Nat Rea
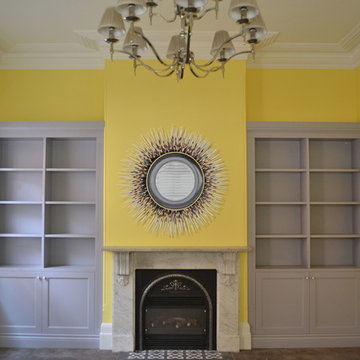
Built-in library bookcases for a client's existing traditional front room. Complete refurbishment of room, including colour scheme, lighting, furnishings (not complete in this photo). A soft grey was chosen for the hand-painted bookcases, to complement the existing marble fireplace. New black and white encaustic tiles were selected for the hearth.
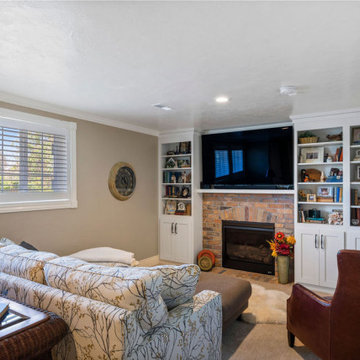
ソルトレイクシティにあるお手頃価格の中くらいなコンテンポラリースタイルのおしゃれなオープンリビング (茶色い壁、カーペット敷き、標準型暖炉、レンガの暖炉まわり、壁掛け型テレビ、茶色い床) の写真
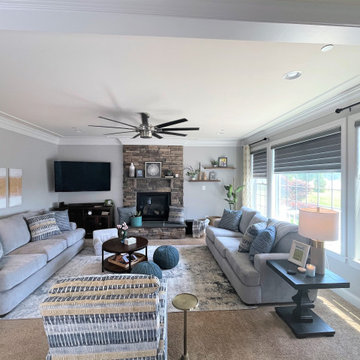
Life gets busy with a family of 5 and 3 dogs. My first impression was the room was dark and their sectional was huge. My clients' thoughts on the space when we first met, "it's blah and boring". Not anymore! I designed a space that has personality, high performance fabric and seating for everyone. Timeless cozy new sofas plank each side of the room. Contemporary eye-catching fabric covers a new recliner for dad. Fun poufs add fun seating for table side game playing. Spacious furniture placement allows for 3 dogs to be close to their family. It was such a pleasure to design this family room for this fun and busy family.
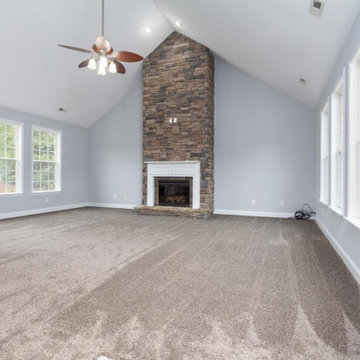
New paint; new carpet; windows repaired
アトランタにあるお手頃価格の中くらいなコンテンポラリースタイルのおしゃれなロフトリビング (グレーの壁、カーペット敷き、標準型暖炉、石材の暖炉まわり、茶色い床、三角天井) の写真
アトランタにあるお手頃価格の中くらいなコンテンポラリースタイルのおしゃれなロフトリビング (グレーの壁、カーペット敷き、標準型暖炉、石材の暖炉まわり、茶色い床、三角天井) の写真
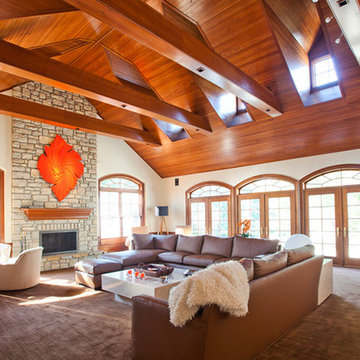
Large beams and dormer windows add interest overhead in this family room.
シンシナティにある高級な広いコンテンポラリースタイルのおしゃれな独立型ファミリールーム (カーペット敷き、標準型暖炉、石材の暖炉まわり、テレビなし、茶色い床) の写真
シンシナティにある高級な広いコンテンポラリースタイルのおしゃれな独立型ファミリールーム (カーペット敷き、標準型暖炉、石材の暖炉まわり、テレビなし、茶色い床) の写真
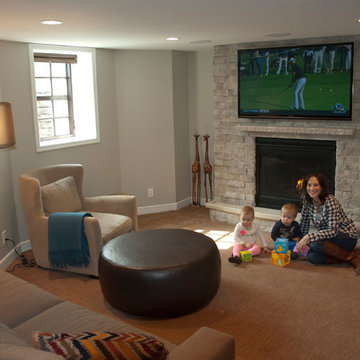
The basement in this home sat unused for years. Cinder block windows did a poor job of brightening the space. Linoleum floors were outdated years ago. The bar was a brick and mortar monster.
The remodeling design began with a new centerpiece – a gas fireplace to warm up cold Minnesota evenings. It features custom brickwork enclosing the energy efficient firebox.
New energy-efficient egress windows can be opened to allow cross ventilation, while keeping the room cozy. A dramatic improvement over cinder block glass.
A new wet bar was added, featuring Oak Wood cabinets and Granite countertops. Note the custom tile work behind the stainless steel sink. The bar itself uses the same materials, creating comfortable seating for three.
Finally, the use of in-ceiling down lights adds a single “color” of light, making the entire room both bright and warm. The before and after photos tell the whole story.
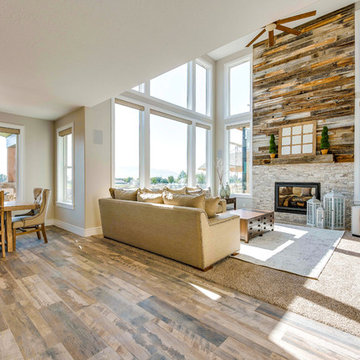
ソルトレイクシティにあるお手頃価格の広いコンテンポラリースタイルのおしゃれなオープンリビング (マルチカラーの壁、標準型暖炉、レンガの暖炉まわり、テレビなし、茶色い床、カーペット敷き) の写真
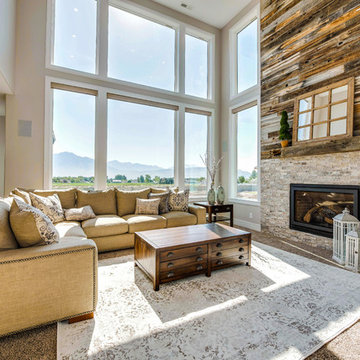
ソルトレイクシティにあるお手頃価格の広いコンテンポラリースタイルのおしゃれなオープンリビング (マルチカラーの壁、標準型暖炉、レンガの暖炉まわり、テレビなし、茶色い床、カーペット敷き) の写真
コンテンポラリースタイルのファミリールーム (レンガの暖炉まわり、石材の暖炉まわり、カーペット敷き、茶色い床、緑の床) の写真
1