コンテンポラリースタイルのファミリールーム (レンガの暖炉まわり、石材の暖炉まわり、カーペット敷き、無垢フローリング、塗装フローリング) の写真
絞り込み:
資材コスト
並び替え:今日の人気順
写真 1〜20 枚目(全 1,977 枚)
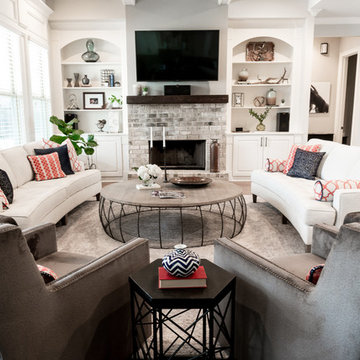
アトランタにある中くらいなコンテンポラリースタイルのおしゃれなオープンリビング (白い壁、無垢フローリング、標準型暖炉、石材の暖炉まわり、壁掛け型テレビ、茶色い床) の写真

Family Room
マイアミにあるラグジュアリーな中くらいなコンテンポラリースタイルのおしゃれなオープンリビング (ライブラリー、緑の壁、無垢フローリング、横長型暖炉、石材の暖炉まわり、壁掛け型テレビ、茶色い床) の写真
マイアミにあるラグジュアリーな中くらいなコンテンポラリースタイルのおしゃれなオープンリビング (ライブラリー、緑の壁、無垢フローリング、横長型暖炉、石材の暖炉まわり、壁掛け型テレビ、茶色い床) の写真

Builder: Mike Schaap Builders
Photographer: Ashley Avila Photography
Both chic and sleek, this streamlined Art Modern-influenced home is the equivalent of a work of contemporary sculpture and includes many of the features of this cutting-edge style, including a smooth wall surface, horizontal lines, a flat roof and an enduring asymmetrical appeal. Updated amenities include large windows on both stories with expansive views that make it perfect for lakefront lots, with stone accents, floor plan and overall design that are anything but traditional.
Inside, the floor plan is spacious and airy. The 2,200-square foot first level features an open plan kitchen and dining area, a large living room with two story windows, a convenient laundry room and powder room and an inviting screened in porch that measures almost 400 square feet perfect for reading or relaxing. The three-car garage is also oversized, with almost 1,000 square feet of storage space. The other levels are equally roomy, with almost 2,000 square feet of living space in the lower level, where a family room with 10-foot ceilings, guest bedroom and bath, game room with shuffleboard and billiards are perfect for entertaining. Upstairs, the second level has more than 2,100 square feet and includes a large master bedroom suite complete with a spa-like bath with double vanity, a playroom and two additional family bedrooms with baths.
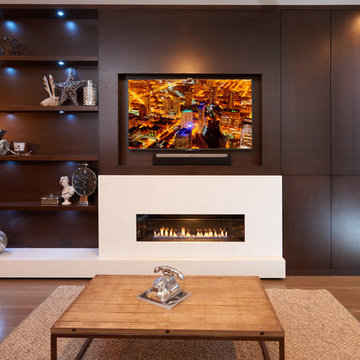
シカゴにあるラグジュアリーな広いコンテンポラリースタイルのおしゃれなオープンリビング (ベージュの壁、無垢フローリング、横長型暖炉、石材の暖炉まわり、埋込式メディアウォール) の写真
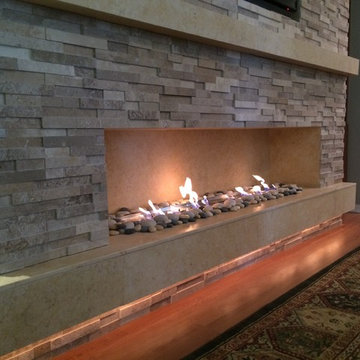
Custom vent free 54" ethanol ribbon burner fireplace with recessed TV, illuminated open display shelves and custom Sapele wood media cabinet. The fireplace is clad with Real Stone Limestone stacked ledger panels and the hearth, mantle and firebox is Jerusalem Gold limestone slab.

The family room has room to invite the entire family and friends for a get together. The view, fireplace and AV amenities will keep your family at home.
AMG Marketing Inc.
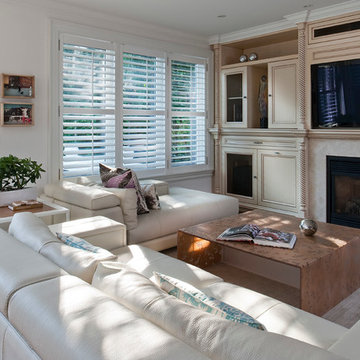
Jill Greaves Design Contemporary Residence Family Room with custom cabinetry, ivory leather soda and custom coffee table with coordinating side table of 3Form material.
Photography by Philip Castleton
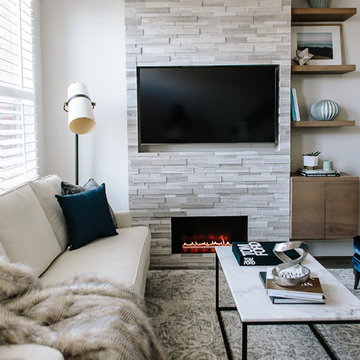
We found that an entertainment center wouldn't have added enough texture and with the clients' love for neutrals, this space needed to bring the warmth (in more ways than one :). So stacked stone tile and wood open-shelving and cabinetry it was!
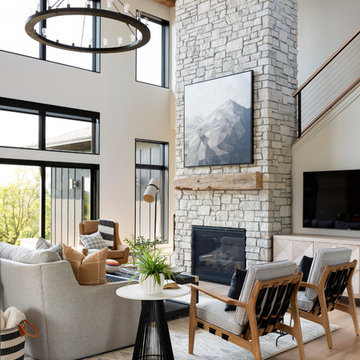
Spacecrafting
ミネアポリスにあるコンテンポラリースタイルのおしゃれなファミリールーム (白い壁、無垢フローリング、標準型暖炉、石材の暖炉まわり、壁掛け型テレビ、茶色い床) の写真
ミネアポリスにあるコンテンポラリースタイルのおしゃれなファミリールーム (白い壁、無垢フローリング、標準型暖炉、石材の暖炉まわり、壁掛け型テレビ、茶色い床) の写真
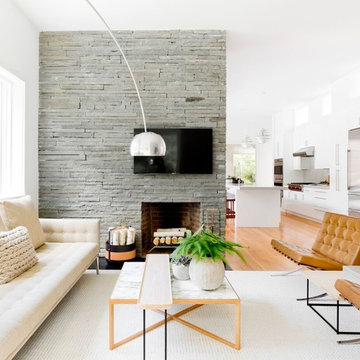
Rikki Snyder
ニューヨークにあるコンテンポラリースタイルのおしゃれなオープンリビング (白い壁、無垢フローリング、標準型暖炉、石材の暖炉まわり、壁掛け型テレビ、ベージュの床) の写真
ニューヨークにあるコンテンポラリースタイルのおしゃれなオープンリビング (白い壁、無垢フローリング、標準型暖炉、石材の暖炉まわり、壁掛け型テレビ、ベージュの床) の写真
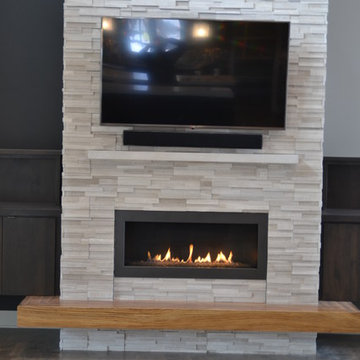
ミルウォーキーにある高級な中くらいなコンテンポラリースタイルのおしゃれなオープンリビング (横長型暖炉、石材の暖炉まわり、壁掛け型テレビ、グレーの壁、無垢フローリング、茶色い床) の写真
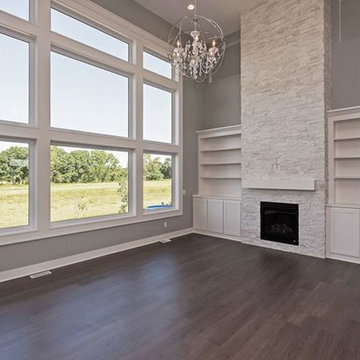
This two story great room expands off of the dining room and front entry. The white built-ins framing the stunning full stone fireplace make for a gorgeous feature piece in the space. The graywash wood floors carry throughout the open concept floor plan to unify the plan.
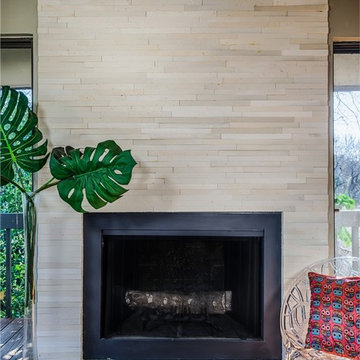
Bee Creek Photography
The goal was to transform of a plain vanilla, space into a work of art full of 'aha' touches with seamless function and modern elegance.
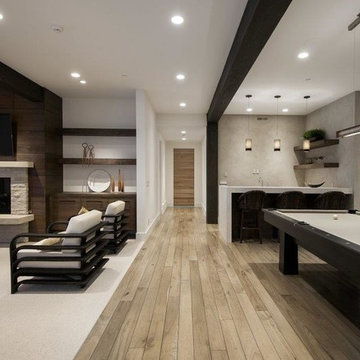
ソルトレイクシティにある広いコンテンポラリースタイルのおしゃれなオープンリビング (ゲームルーム、白い壁、無垢フローリング、標準型暖炉、石材の暖炉まわり、壁掛け型テレビ) の写真
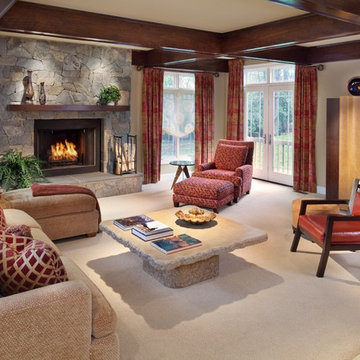
ワシントンD.C.にある中くらいなコンテンポラリースタイルのおしゃれなオープンリビング (石材の暖炉まわり、ベージュの壁、カーペット敷き、標準型暖炉、テレビなし、ベージュの床) の写真
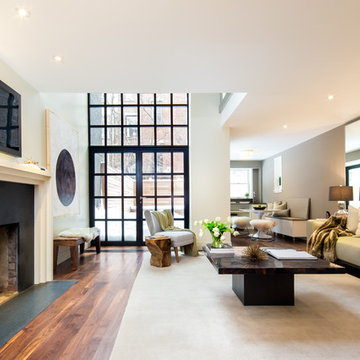
326 West 89th Street
Listed and Sold in 29 Days // $12.5 Million
Upper West Side // New York City // 10024
ニューヨークにあるラグジュアリーな広いコンテンポラリースタイルのおしゃれなオープンリビング (ライブラリー、白い壁、無垢フローリング、標準型暖炉、石材の暖炉まわり、壁掛け型テレビ) の写真
ニューヨークにあるラグジュアリーな広いコンテンポラリースタイルのおしゃれなオープンリビング (ライブラリー、白い壁、無垢フローリング、標準型暖炉、石材の暖炉まわり、壁掛け型テレビ) の写真
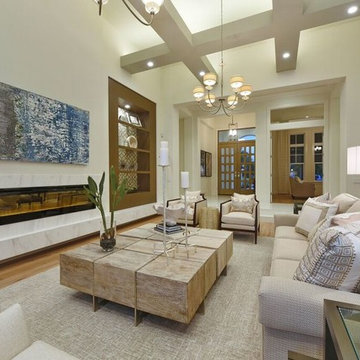
タンパにある広いコンテンポラリースタイルのおしゃれなオープンリビング (ベージュの壁、無垢フローリング、横長型暖炉、石材の暖炉まわり、茶色い床) の写真
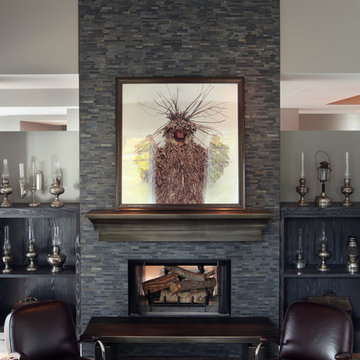
The Hasserton is a sleek take on the waterfront home. This multi-level design exudes modern chic as well as the comfort of a family cottage. The sprawling main floor footprint offers homeowners areas to lounge, a spacious kitchen, a formal dining room, access to outdoor living, and a luxurious master bedroom suite. The upper level features two additional bedrooms and a loft, while the lower level is the entertainment center of the home. A curved beverage bar sits adjacent to comfortable sitting areas. A guest bedroom and exercise facility are also located on this floor.
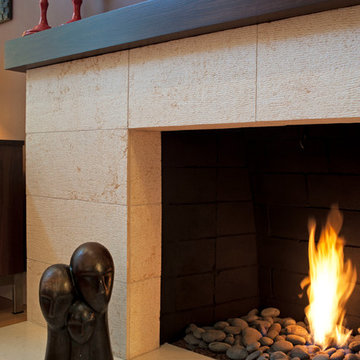
Prior to the renovation, this room featured ugly tile floors, a dated fireplace and uncomfortable furniture. SCD warmed up the space with a bold custom rug, a textured limestone fireplace surround, and contemporary furnishings.
コンテンポラリースタイルのファミリールーム (レンガの暖炉まわり、石材の暖炉まわり、カーペット敷き、無垢フローリング、塗装フローリング) の写真
1
