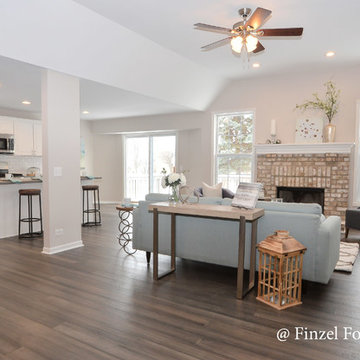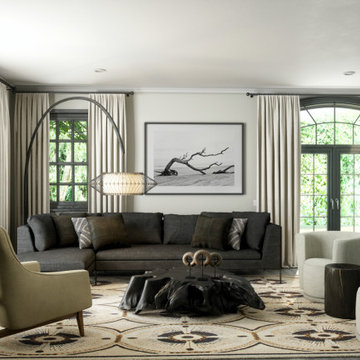コンテンポラリースタイルのファミリールーム (レンガの暖炉まわり、石材の暖炉まわり、竹フローリング、塗装フローリング、テラコッタタイルの床) の写真
絞り込み:
資材コスト
並び替え:今日の人気順
写真 1〜20 枚目(全 62 枚)
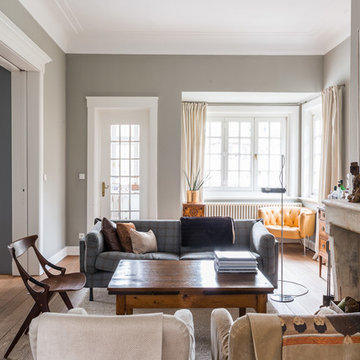
ハンブルクにある中くらいなコンテンポラリースタイルのおしゃれな独立型ファミリールーム (グレーの壁、塗装フローリング、標準型暖炉、石材の暖炉まわり、テレビなし、茶色い床) の写真

シドニーにあるラグジュアリーな中くらいなコンテンポラリースタイルのおしゃれな独立型ファミリールーム (ライブラリー、茶色い壁、塗装フローリング、標準型暖炉、石材の暖炉まわり、埋込式メディアウォール、ベージュの床、折り上げ天井) の写真

Welcome this downtown loft with a great open floor plan. We created separate seating areas to create intimacy and comfort in this family room. The light bamboo floors have a great modern feel. The furniture also has a modern feel with a fantastic mid century undertone.
Photo by Kevin Twitty

@juliettemogenet
パリにあるお手頃価格の広いコンテンポラリースタイルのおしゃれなオープンリビング (ライブラリー、白い壁、塗装フローリング、標準型暖炉、レンガの暖炉まわり、白い床、テレビなし) の写真
パリにあるお手頃価格の広いコンテンポラリースタイルのおしゃれなオープンリビング (ライブラリー、白い壁、塗装フローリング、標準型暖炉、レンガの暖炉まわり、白い床、テレビなし) の写真

Custom cabinetry flank either side of the newly painted fireplace to tie into the kitchen island. New bamboo hardwood flooring spread throughout the family room and kitchen to connect the open room. A custom arched cherry mantel complements the custom cherry tabletops and floating shelves. Lastly, a new hearthstone brings depth and richness to the fireplace in this open family room/kitchen space.

The Barefoot Bay Cottage is the first-holiday house to be designed and built for boutique accommodation business, Barefoot Escapes (www.barefootescapes.com.au). Working with many of The Designory’s favourite brands, it has been designed with an overriding luxe Australian coastal style synonymous with Sydney based team. The newly renovated three bedroom cottage is a north facing home which has been designed to capture the sun and the cooling summer breeze. Inside, the home is light-filled, open plan and imbues instant calm with a luxe palette of coastal and hinterland tones. The contemporary styling includes layering of earthy, tribal and natural textures throughout providing a sense of cohesiveness and instant tranquillity allowing guests to prioritise rest and rejuvenation.
Images captured by Lauren Hernandez

Seeking the collective dream of a multigenerational family, this universally designed home responds to the similarities and differences inherent between generations.
Sited on the Southeastern shore of Magician Lake, a sand-bottomed pristine lake in southwestern Michigan, this home responds to the owner’s program by creating levels and wings around a central gathering place where panoramic views are enhanced by the homes diagonal orientation engaging multiple views of the water.
James Yochum
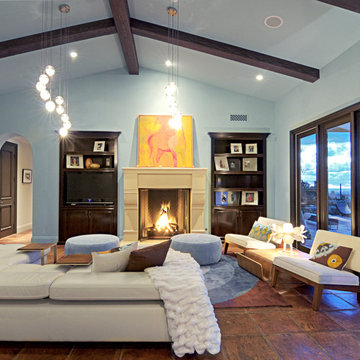
With three active kids running around the house, having ottomans instead of coffee table(s) was the most functional choice for comfort and lack of worry about hard edges. No more parents yelling 'get your feet off the coffee table'! Why fight that when we all want to do it!?
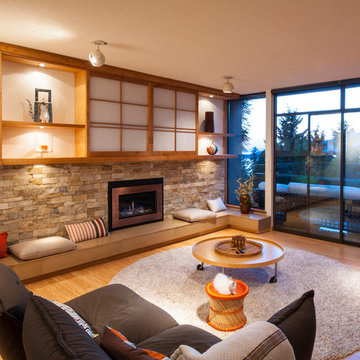
The family room after renovation, the fireplace hearth was built out further to make a window seat and tiled in Solus concrete tiles. The mirrors were removed to be replaced by a custom millwork media wall , the TV is on an arm which is concealed behind the sliding shoji panels, the electronics are concealed by the far left cabinet , the shelving has concealed puck lights to light up the art objects, The modular seating, round coffee table on wheels and ottoman are all from Ligne Roset.
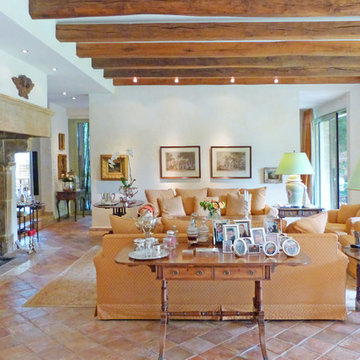
www.beyond-real-estate.de
デュッセルドルフにある巨大なコンテンポラリースタイルのおしゃれなオープンリビング (白い壁、テラコッタタイルの床、標準型暖炉、石材の暖炉まわり) の写真
デュッセルドルフにある巨大なコンテンポラリースタイルのおしゃれなオープンリビング (白い壁、テラコッタタイルの床、標準型暖炉、石材の暖炉まわり) の写真

The new Kitchen and the Family Room are open to each other. So to make the rooms read well off of one another we needed to give the fireplace a face lift. So a new glass insert for the fireplace with a chrome surround and a cantilevered hearth were added. The stone tile surround was extended to the ceiling and the tile was changed. The charcoal maple flooring seen in the kitchen and the family room was added during the remodel and carried throughout most of the house. Alie Zandstra
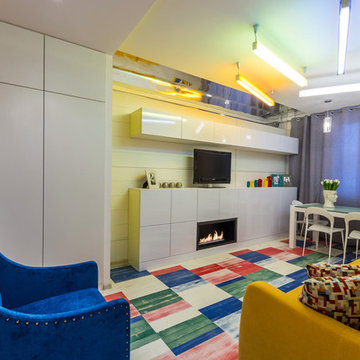
PRIMEFIRE
Based on patented BEV technology (Burning Ethanol Vapours technology) PrimeFire burns absolutely without smoke, odour or ash. That gives the freedom of the product arrangement as no chimney or additional ventilation is required. It’s the only matter of user’s imagination if the product will be located in the wall or in a piece of furniture.
Not to mention, PrimeFire appears as an extremely user-friendly fireplace. Applied communication panel allows not only to ignite the fire with a single button but also to regulate the flame level. For maximum safety the fireplace is provided with numerous sensors protecting against e.g. overheating and overflow of the device.
PrimeFire is a revolutionary solution for everybody who dreams of the hypnotizing atmosphere of flames in one’s interior. Now it’s available at fingertips.
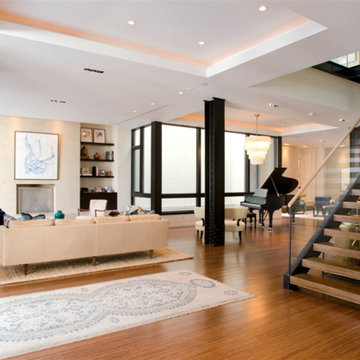
Michael Lipman
シカゴにある高級な広いコンテンポラリースタイルのおしゃれなオープンリビング (ミュージックルーム、白い壁、竹フローリング、標準型暖炉、石材の暖炉まわり、壁掛け型テレビ) の写真
シカゴにある高級な広いコンテンポラリースタイルのおしゃれなオープンリビング (ミュージックルーム、白い壁、竹フローリング、標準型暖炉、石材の暖炉まわり、壁掛け型テレビ) の写真
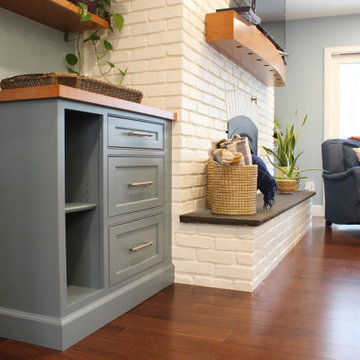
Custom cabinetry flank either side of the newly painted fireplace to tie into the kitchen island. New bamboo hardwood flooring spread throughout the family room and kitchen to connect the open room. A custom arched cherry mantel complements the custom cherry tabletops and floating shelves. Lastly, a new hearthstone brings depth and richness to the fireplace in this open family room/kitchen space.
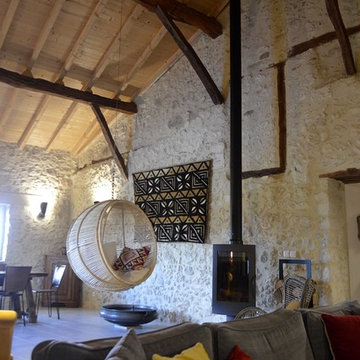
Fauteuil suspendu, tenture,poutre apparente, cheminée.
BÉATRICE SAURIN
トゥールーズにある高級な広いコンテンポラリースタイルのおしゃれなオープンリビング (ベージュの壁、テラコッタタイルの床、ベージュの床、薪ストーブ、石材の暖炉まわり) の写真
トゥールーズにある高級な広いコンテンポラリースタイルのおしゃれなオープンリビング (ベージュの壁、テラコッタタイルの床、ベージュの床、薪ストーブ、石材の暖炉まわり) の写真
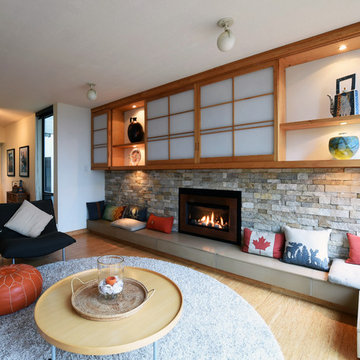
Another view of the family room after renovation, the fireplace hearth was built out further to make a window seat and tiled in Solus concrete tiles. The mirrors were removed to be replaced by a custom millwork media wall , the TV is on an arm which is concealed behind the sliding shoji panels, the electronics are concealed by the far left cabinet , the shelving has concealed puck lights to light up the art objects, The modular seating, round coffee table on wheels are from Ligne Roset.and the leather ottoman is from Morocco
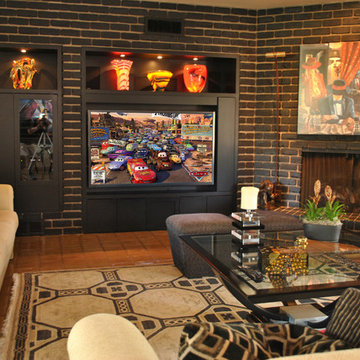
フェニックスにある広いコンテンポラリースタイルのおしゃれなオープンリビング (グレーの壁、テラコッタタイルの床、コーナー設置型暖炉、レンガの暖炉まわり、埋込式メディアウォール) の写真
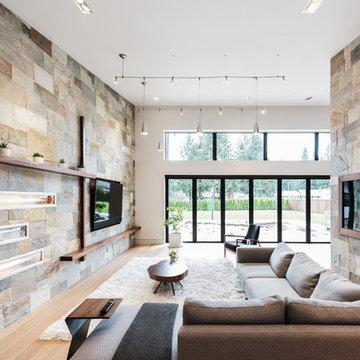
ポートランドにある高級な広いコンテンポラリースタイルのおしゃれなファミリールーム (竹フローリング、ベージュの床、横長型暖炉、石材の暖炉まわり、壁掛け型テレビ) の写真
コンテンポラリースタイルのファミリールーム (レンガの暖炉まわり、石材の暖炉まわり、竹フローリング、塗装フローリング、テラコッタタイルの床) の写真
1
